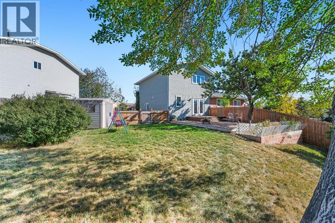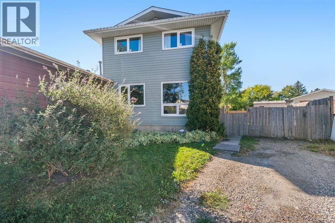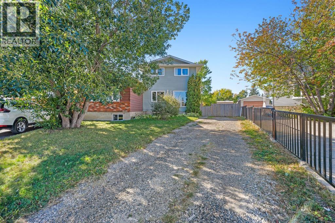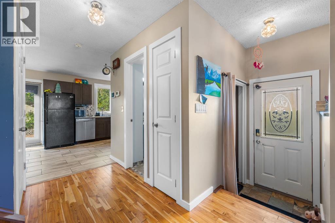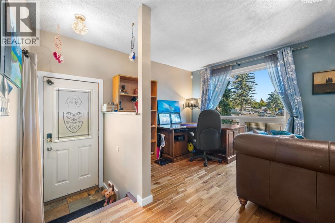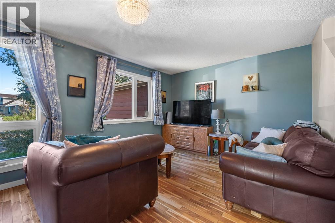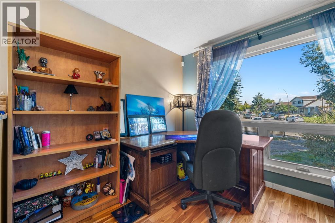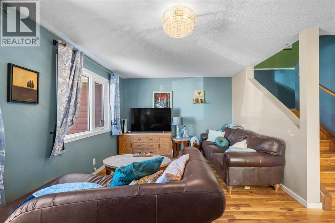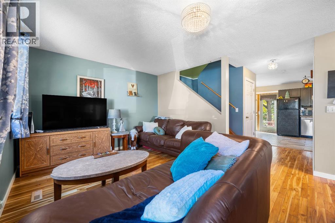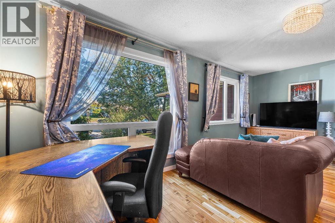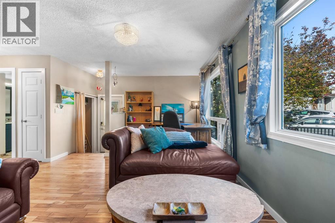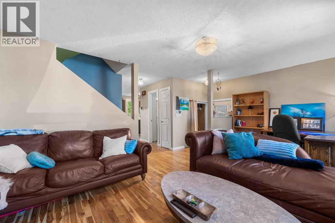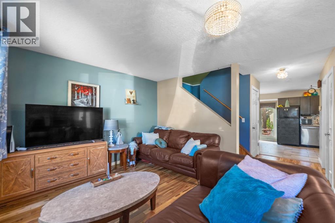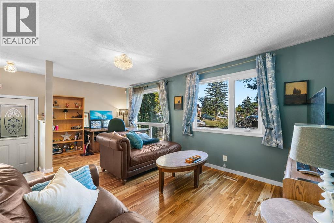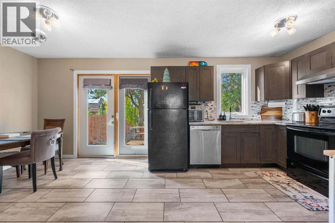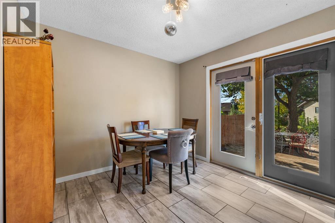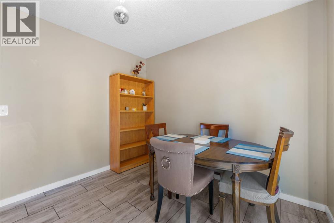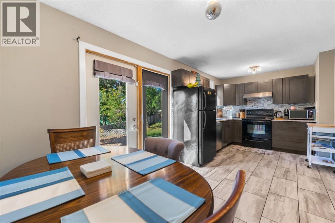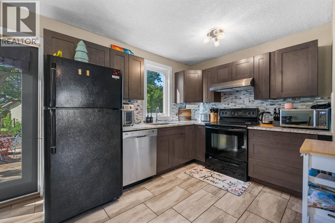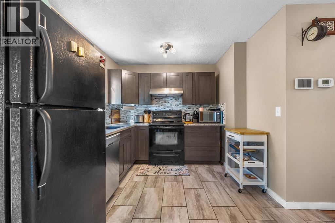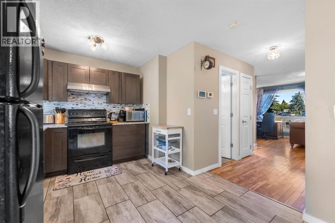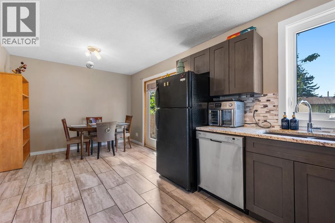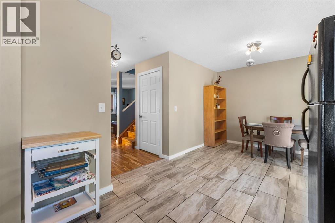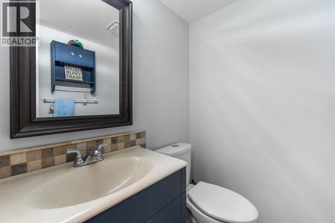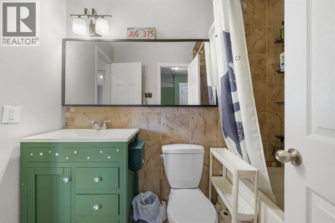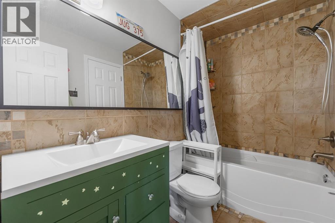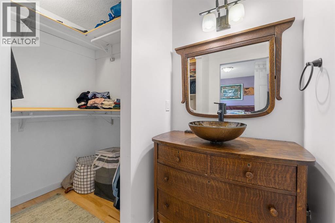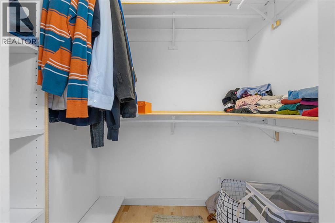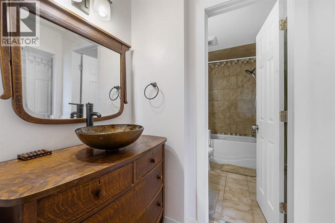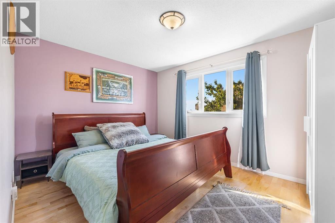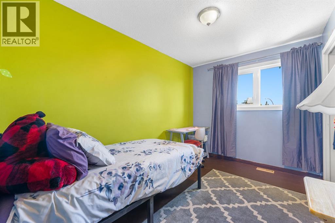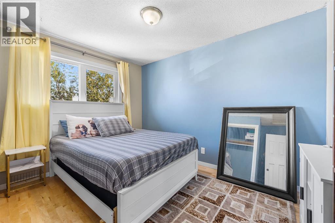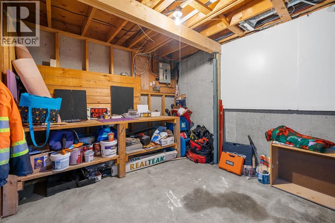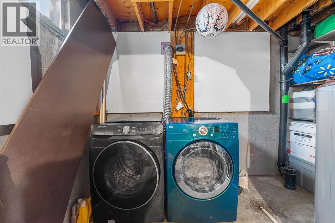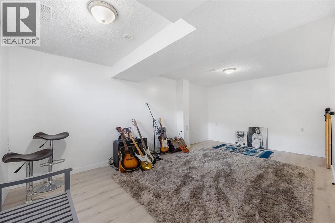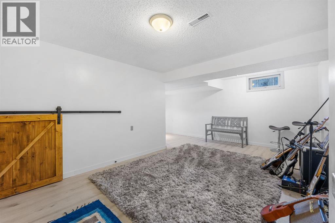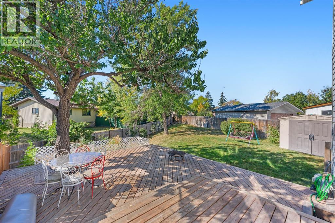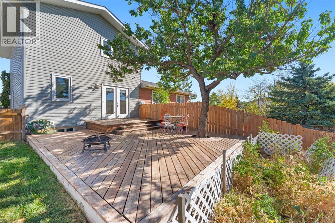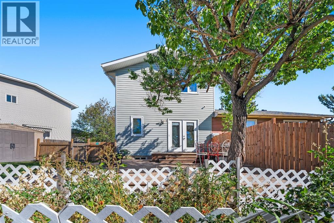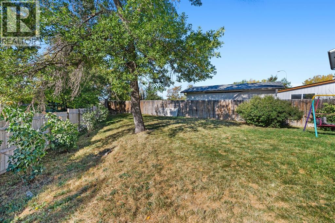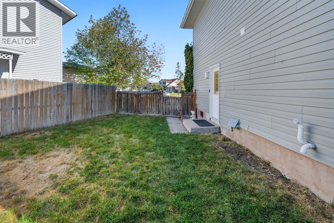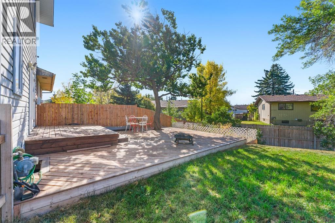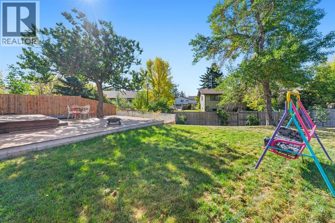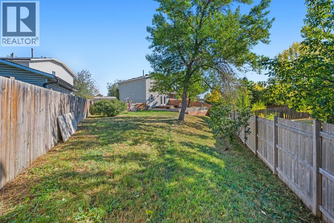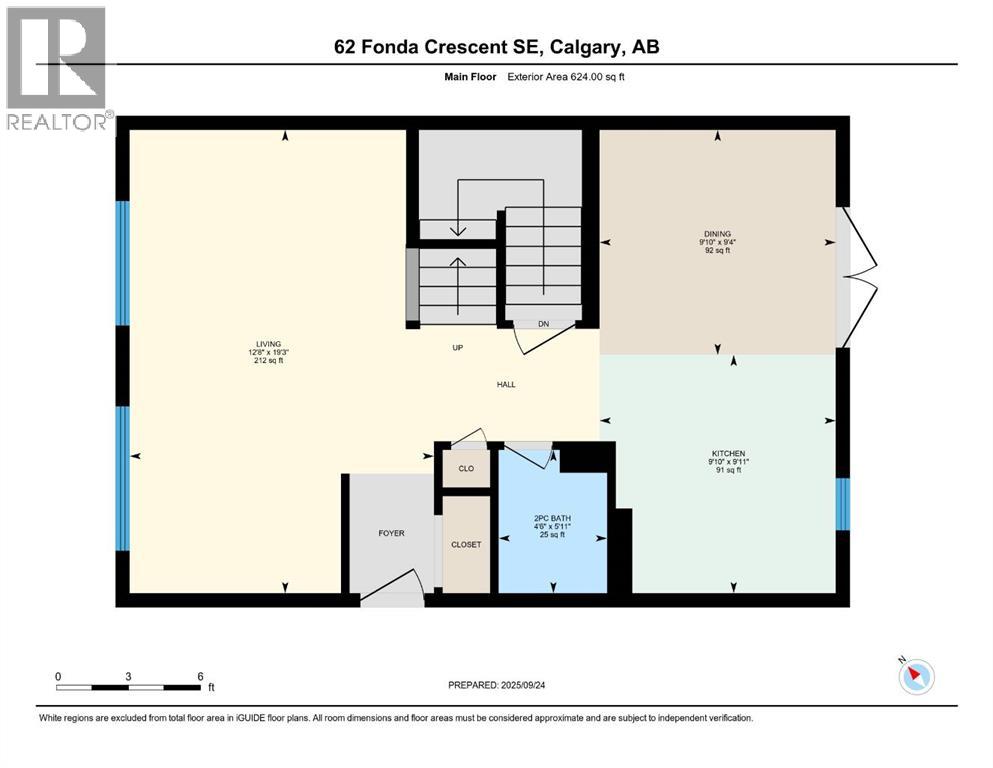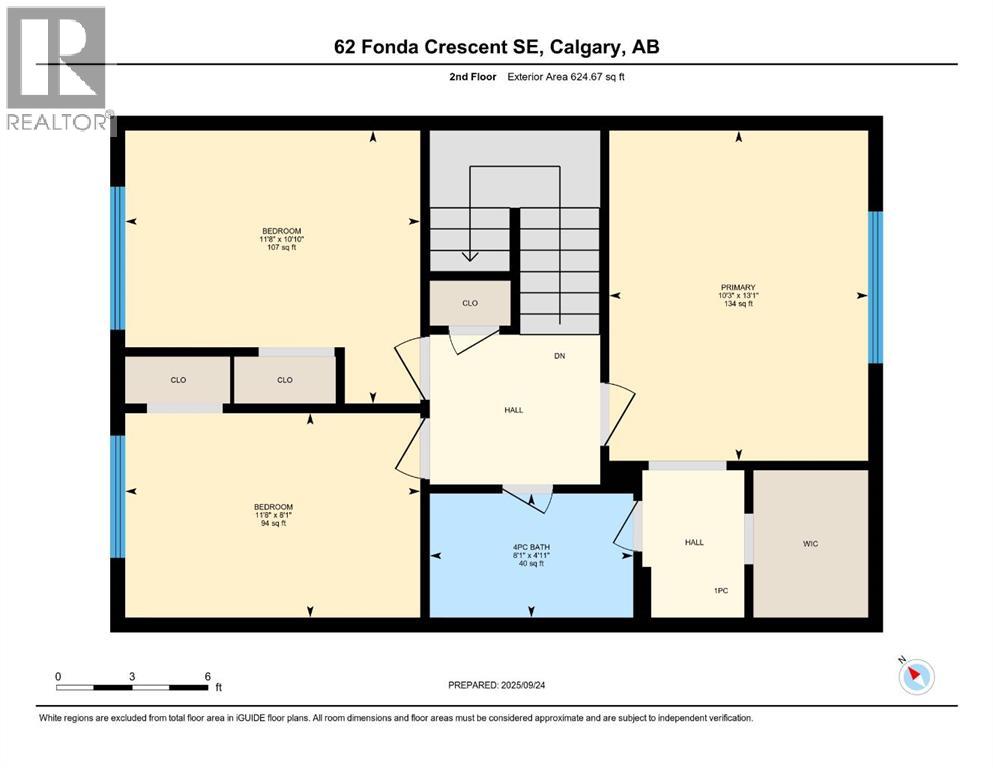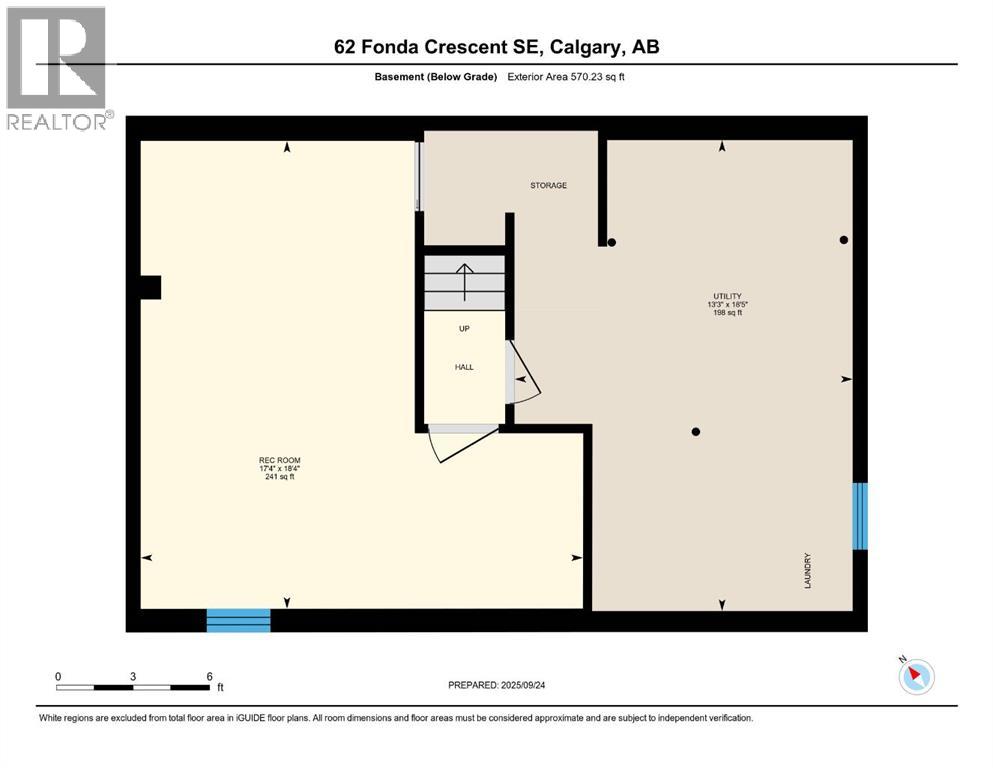3 Bedroom
2 Bathroom
1,249 ft2
Central Air Conditioning
Forced Air
$434,999
This well-cared-for semi-detached house, boasts over 1,600 sq ft of living space, with some fantastic updates, including new flooring, and a complete kitchen makeover. Inside, the main floor offers a spacious living area flooded with natural light from two large windows.Upstairs, you'll find the primary bedroom with a generous walk-in closet, complete with its own built-in vanity table and sink. Two more good sized bedrooms and a 5-piece bathroom round out the second level. The basement was recently finished in 2023, providing extra livingspace. Outside you will step to the enormous fenced backyard, featuring a large deck built around a 35-year-old apricot tree, garden boxes, a shed, an extra long driveway, and a separate fenced area at the front entrance. This property has undergone numerous updates, including a new hot water tank and a modern, high-efficiency furnace and AC unit in 2021. The roof, facia, eavestroughs, and soffits were all replaced in 2016. New windows and exterior doors were installed in 2015, new interior doors in 2020, and a new deck in 2019. Conveniently situatedjust minutes away from schools, stores, roadways, and essential amenities, this home presents an exciting opportunity to call it your own. (id:58331)
Property Details
|
MLS® Number
|
A2259240 |
|
Property Type
|
Single Family |
|
Community Name
|
Forest Heights |
|
Amenities Near By
|
Park, Playground, Schools, Shopping |
|
Features
|
Cul-de-sac, Treed, Closet Organizers, No Smoking Home |
|
Parking Space Total
|
3 |
|
Plan
|
7710720 |
|
Structure
|
Shed, Deck |
Building
|
Bathroom Total
|
2 |
|
Bedrooms Above Ground
|
3 |
|
Bedrooms Total
|
3 |
|
Appliances
|
Washer, Refrigerator, Dishwasher, Oven, Dryer, Hood Fan, Window Coverings |
|
Basement Development
|
Finished |
|
Basement Type
|
Full (finished) |
|
Constructed Date
|
1977 |
|
Construction Material
|
Wood Frame |
|
Construction Style Attachment
|
Semi-detached |
|
Cooling Type
|
Central Air Conditioning |
|
Exterior Finish
|
Vinyl Siding |
|
Flooring Type
|
Carpeted, Hardwood, Tile, Vinyl |
|
Foundation Type
|
Poured Concrete |
|
Half Bath Total
|
1 |
|
Heating Type
|
Forced Air |
|
Stories Total
|
2 |
|
Size Interior
|
1,249 Ft2 |
|
Total Finished Area
|
1248.67 Sqft |
|
Type
|
Duplex |
Parking
Land
|
Acreage
|
No |
|
Fence Type
|
Fence |
|
Land Amenities
|
Park, Playground, Schools, Shopping |
|
Size Frontage
|
5.94 M |
|
Size Irregular
|
579.00 |
|
Size Total
|
579 M2|4,051 - 7,250 Sqft |
|
Size Total Text
|
579 M2|4,051 - 7,250 Sqft |
|
Zoning Description
|
R-cg |
Rooms
| Level |
Type |
Length |
Width |
Dimensions |
|
Basement |
Family Room |
|
|
18.33 Ft x 17.33 Ft |
|
Basement |
Furnace |
|
|
18.42 Ft x 13.25 Ft |
|
Main Level |
2pc Bathroom |
|
|
5.92 Ft x 4.50 Ft |
|
Main Level |
Dining Room |
|
|
9.33 Ft x 9.83 Ft |
|
Main Level |
Kitchen |
|
|
9.92 Ft x 9.83 Ft |
|
Main Level |
Living Room |
|
|
19.25 Ft x 12.67 Ft |
|
Upper Level |
4pc Bathroom |
|
|
4.92 Ft x 8.08 Ft |
|
Upper Level |
Bedroom |
|
|
8.08 Ft x 11.67 Ft |
|
Upper Level |
Bedroom |
|
|
10.83 Ft x 11.67 Ft |
|
Upper Level |
Primary Bedroom |
|
|
13.08 Ft x 10.25 Ft |
