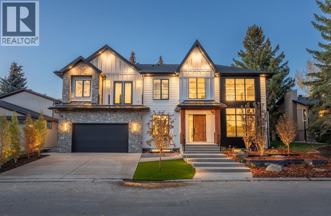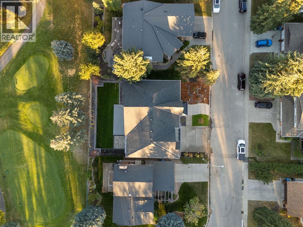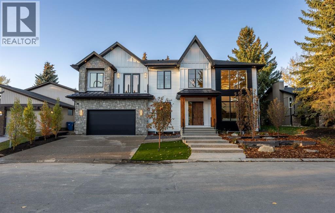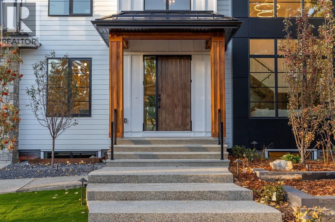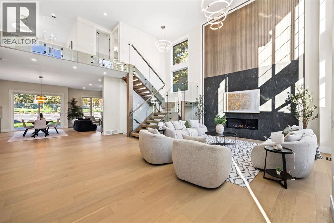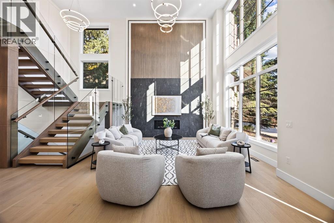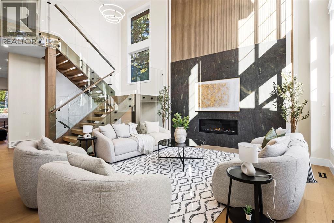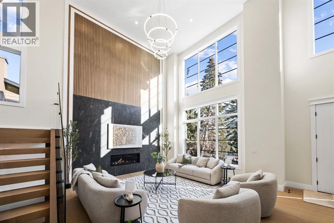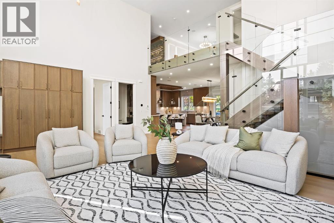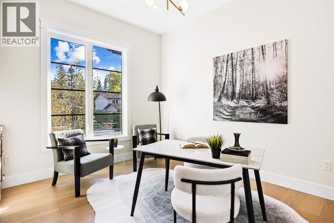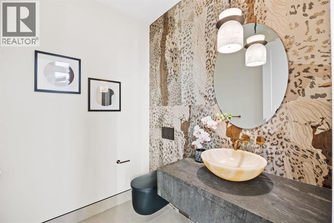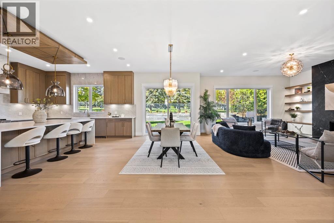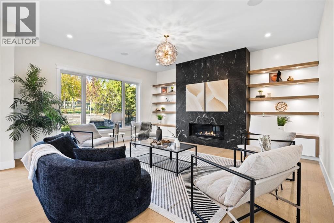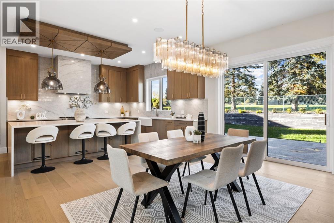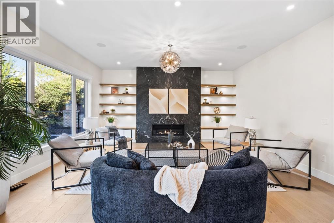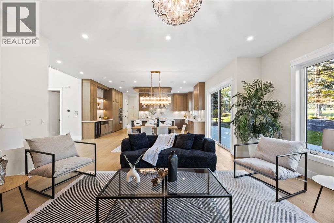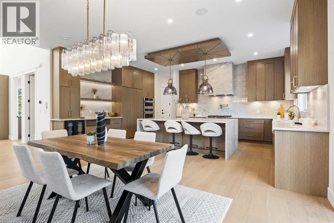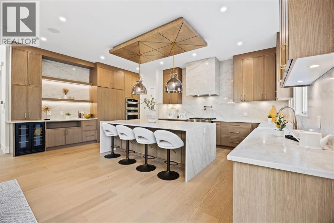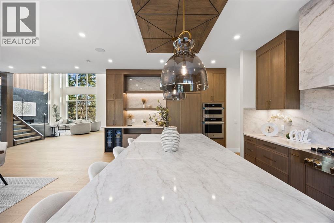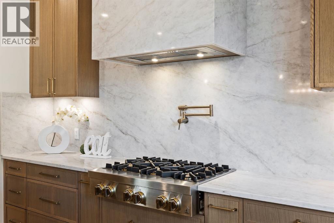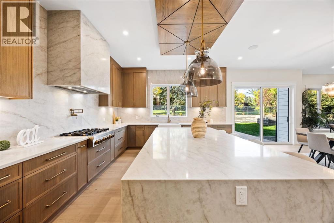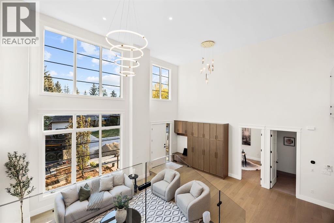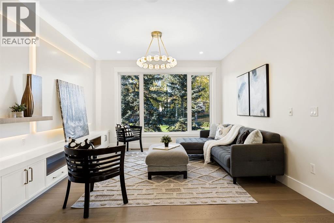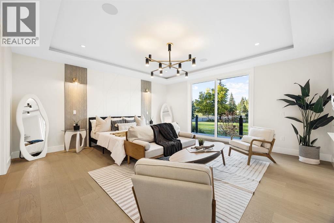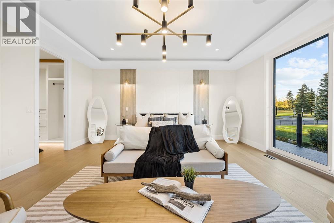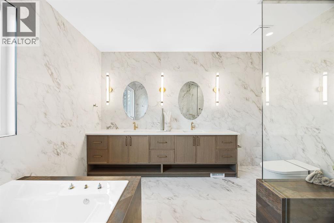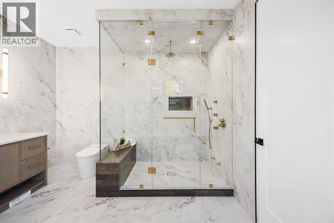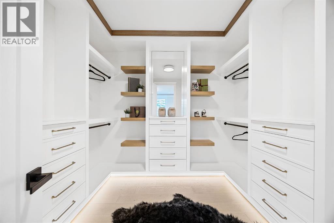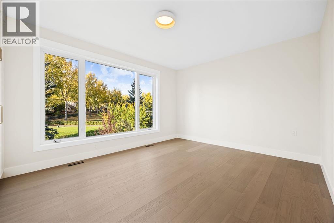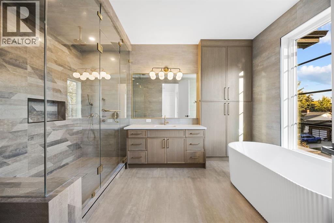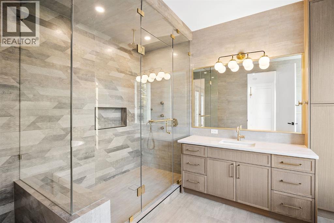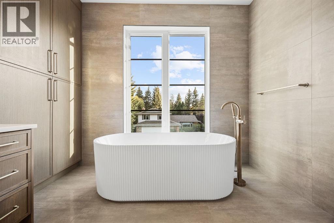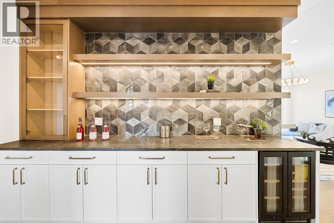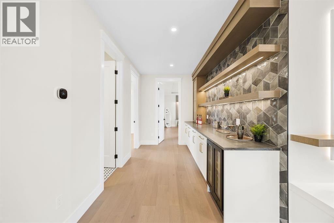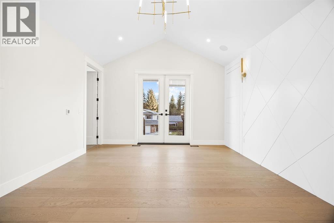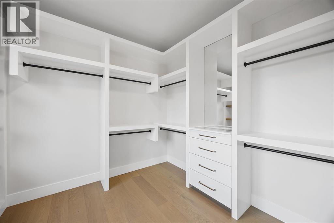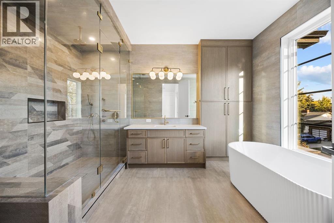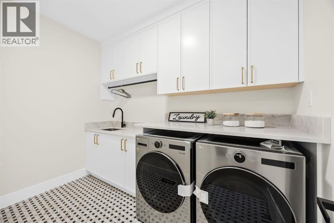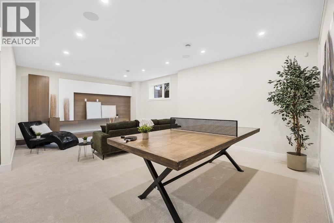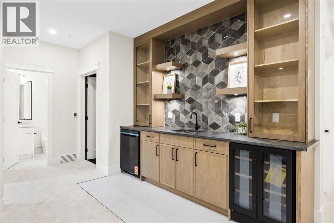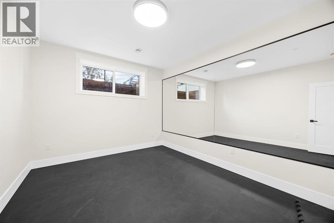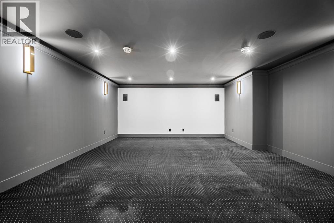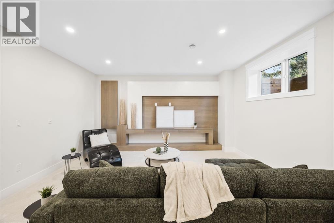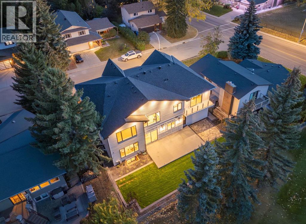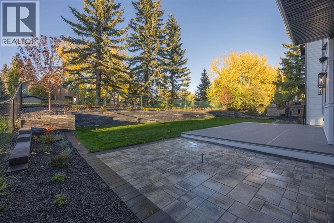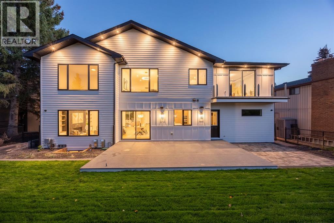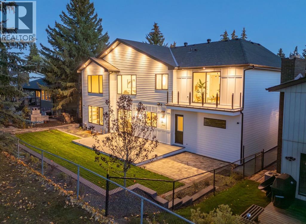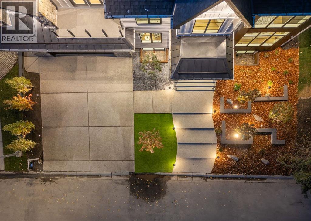4 Bedroom
6 Bathroom
4,032 ft2
Fireplace
Central Air Conditioning
Other, Forced Air, In Floor Heating
Fruit Trees, Garden Area, Underground Sprinkler
$2,990,000
"OPEN HOUSE 12PM-3PM Sunday 26 October " Welcome to this extraordinary, brand-new custom estate home, perfectly positioned in the highly sought-after community of Varsity Estates. Backing directly onto the golf course, this residence offers breathtaking views of the fairways from nearly every principal space, including the kitchen, dining room, master suite, guest bedroom, family room, bonus room, and the beautifully landscaped backyard. From the moment you enter, you’re greeted by soaring open-to-above ceilings, modern glass railings, and designer chandeliers that create an immediate sense of elegance and grandeur. The thoughtfully designed floor plan offers both formal and casual living spaces, featuring a sophisticated living room and a warm family room, each highlighted by its own fireplace. At the heart of the home is a gourmet kitchen equipped with premium JennAir appliances, a convenient coffee bar, and an expansive island perfect for entertaining. Seamlessly connected dining and living areas provide an ideal setting for gatherings, while expansive windows frame stunning golf course vistas. This residence features 4 generously sized bedrooms and 5.5 bathrooms, including a luxurious master suite with panoramic views, a spa-inspired ensuite with heated floors, steamer in shower and a custom walk-in closet. Additional highlights include an executive office, home gym, theatre room, and a wet bar designed for elevated entertaining. Luxury is in every detail—heated washroom floors, central air conditioning, and high-end lighting throughout. Practicality meets modern convenience with 200-amp electrical service, EV charger readiness, and a triple heated garage with epoxy flooring. Blending contemporary architecture with timeless finishes, this Varsity Estates masterpiece offers more than just a home—it delivers an unrivaled lifestyle in one of Calgary’s most prestigious communities.Book your Private Tour now. (id:58331)
Property Details
|
MLS® Number
|
A2260481 |
|
Property Type
|
Single Family |
|
Community Name
|
Varsity |
|
Amenities Near By
|
Golf Course, Park, Playground, Recreation Nearby, Schools, Shopping |
|
Community Features
|
Golf Course Development |
|
Features
|
Treed, Wet Bar, Pvc Window, No Neighbours Behind, Closet Organizers, No Animal Home, No Smoking Home, Gas Bbq Hookup |
|
Parking Space Total
|
5 |
|
Plan
|
731285 |
|
Structure
|
Deck |
Building
|
Bathroom Total
|
6 |
|
Bedrooms Above Ground
|
3 |
|
Bedrooms Below Ground
|
1 |
|
Bedrooms Total
|
4 |
|
Appliances
|
Refrigerator, Cooktop - Gas, Dishwasher, Range, Microwave, Washer & Dryer, Water Heater - Gas |
|
Basement Development
|
Finished |
|
Basement Type
|
Full (finished) |
|
Constructed Date
|
2025 |
|
Construction Material
|
Poured Concrete |
|
Construction Style Attachment
|
Detached |
|
Cooling Type
|
Central Air Conditioning |
|
Exterior Finish
|
Concrete |
|
Fireplace Present
|
Yes |
|
Fireplace Total
|
2 |
|
Flooring Type
|
Carpeted, Ceramic Tile, Hardwood |
|
Foundation Type
|
Poured Concrete |
|
Half Bath Total
|
1 |
|
Heating Fuel
|
Natural Gas |
|
Heating Type
|
Other, Forced Air, In Floor Heating |
|
Stories Total
|
2 |
|
Size Interior
|
4,032 Ft2 |
|
Total Finished Area
|
4032 Sqft |
|
Type
|
House |
Parking
|
Concrete
|
|
|
Garage
|
|
|
Heated Garage
|
|
|
Tandem
|
|
|
Attached Garage
|
3 |
Land
|
Acreage
|
No |
|
Fence Type
|
Cross Fenced, Fence |
|
Land Amenities
|
Golf Course, Park, Playground, Recreation Nearby, Schools, Shopping |
|
Landscape Features
|
Fruit Trees, Garden Area, Underground Sprinkler |
|
Size Depth
|
30.48 M |
|
Size Frontage
|
21.33 M |
|
Size Irregular
|
6996.54 |
|
Size Total
|
6996.54 Sqft|4,051 - 7,250 Sqft |
|
Size Total Text
|
6996.54 Sqft|4,051 - 7,250 Sqft |
|
Zoning Description
|
R-cg |
Rooms
| Level |
Type |
Length |
Width |
Dimensions |
|
Second Level |
Primary Bedroom |
|
|
19.50 Ft x 17.83 Ft |
|
Second Level |
5pc Bathroom |
|
|
12.58 Ft x 11.58 Ft |
|
Second Level |
Primary Bedroom |
|
|
16.08 Ft x 13.92 Ft |
|
Second Level |
4pc Bathroom |
|
|
13.00 Ft x 10.08 Ft |
|
Second Level |
Bedroom |
|
|
15.33 Ft x 16.83 Ft |
|
Second Level |
4pc Bathroom |
|
|
5.92 Ft x 10.92 Ft |
|
Second Level |
Other |
|
|
7.75 Ft x 12.17 Ft |
|
Second Level |
Bonus Room |
|
|
21.50 Ft x 19.00 Ft |
|
Second Level |
Laundry Room |
|
|
6.33 Ft x 10.17 Ft |
|
Second Level |
Other |
|
|
9.92 Ft x 9.67 Ft |
|
Second Level |
Other |
|
|
9.92 Ft x 9.75 Ft |
|
Basement |
Bedroom |
|
|
14.92 Ft x 15.33 Ft |
|
Basement |
3pc Bathroom |
|
|
5.92 Ft x 10.25 Ft |
|
Basement |
Other |
|
|
4.75 Ft x 9.92 Ft |
|
Basement |
4pc Bathroom |
|
|
7.83 Ft x 4.92 Ft |
|
Basement |
Exercise Room |
|
|
13.67 Ft x 10.92 Ft |
|
Basement |
Recreational, Games Room |
|
|
18.25 Ft x 24.17 Ft |
|
Basement |
Media |
|
|
20.50 Ft x 20.92 Ft |
|
Basement |
Other |
|
|
5.17 Ft x 9.50 Ft |
|
Main Level |
Living Room |
|
|
25.75 Ft x 25.08 Ft |
|
Main Level |
Family Room |
|
|
19.08 Ft x 16.75 Ft |
|
Main Level |
Office |
|
|
13.83 Ft x 11.25 Ft |
|
Main Level |
Other |
|
|
17.42 Ft x 6.17 Ft |
|
Main Level |
Kitchen |
|
|
20.75 Ft x 16.67 Ft |
|
Main Level |
Dining Room |
|
|
16.58 Ft x 8.42 Ft |
|
Main Level |
2pc Bathroom |
|
|
5.67 Ft x 6.58 Ft |
