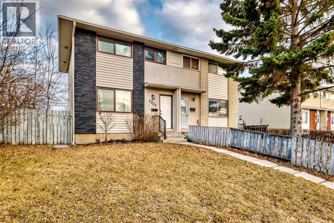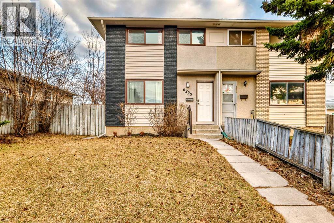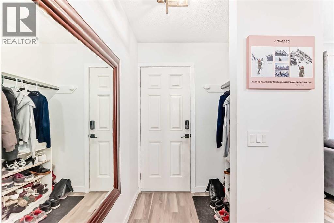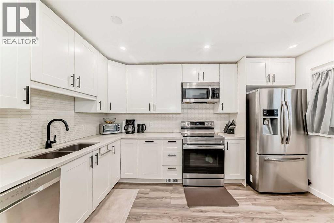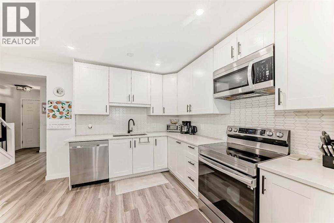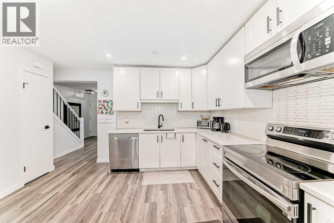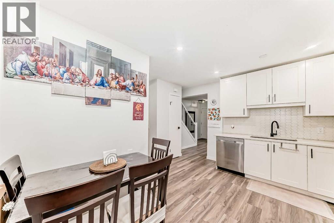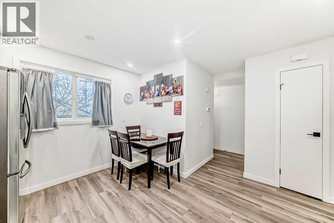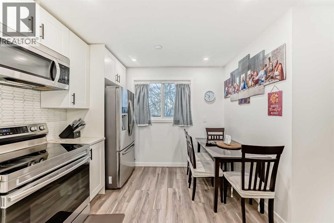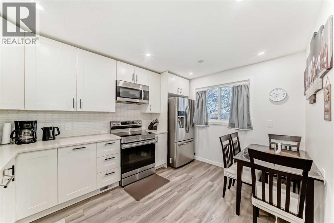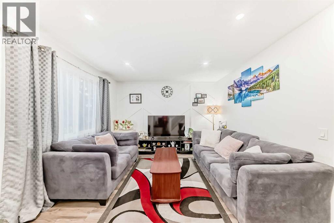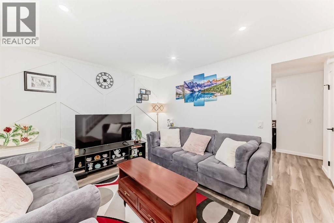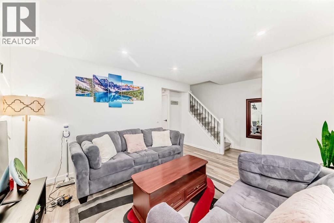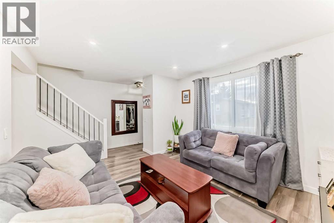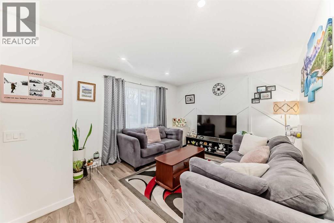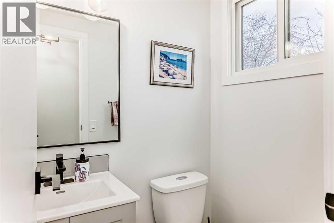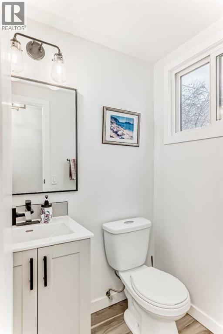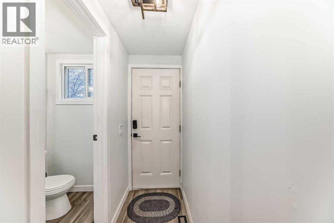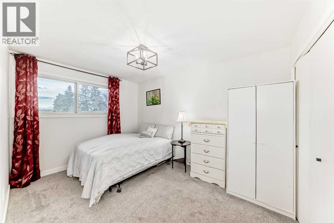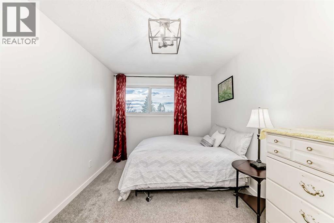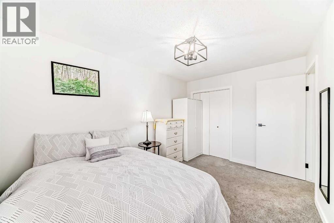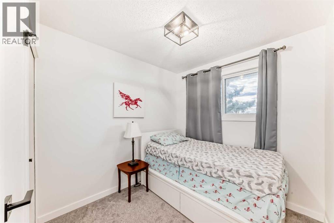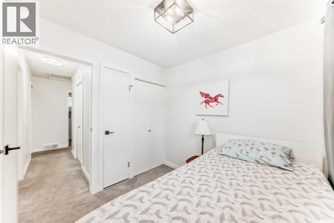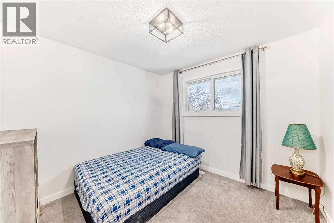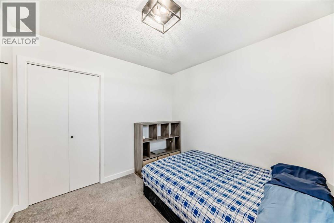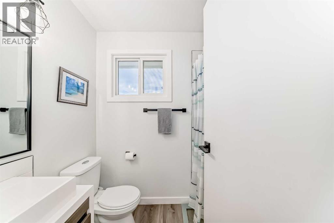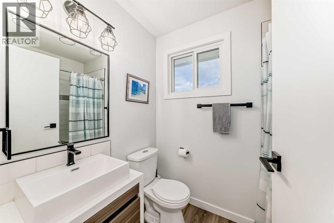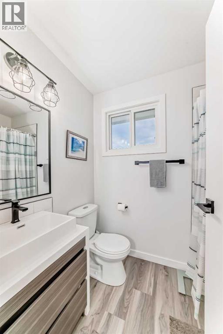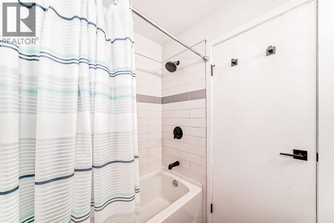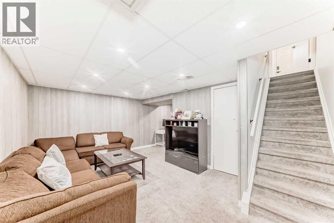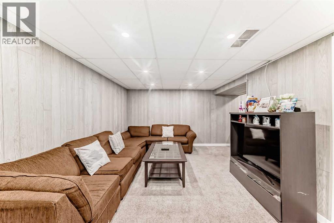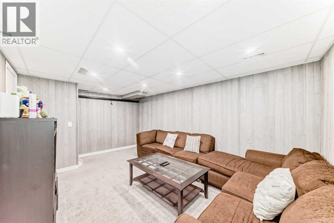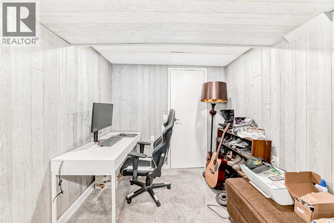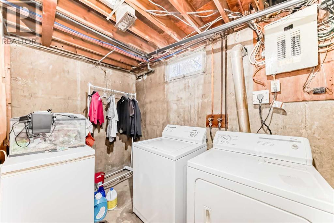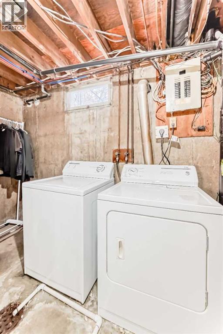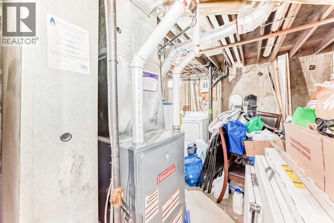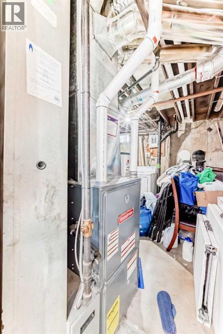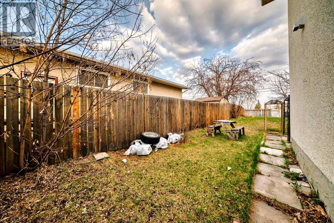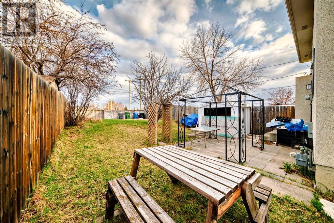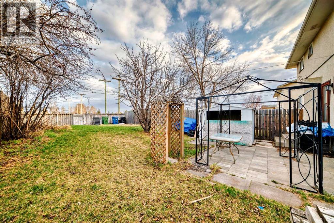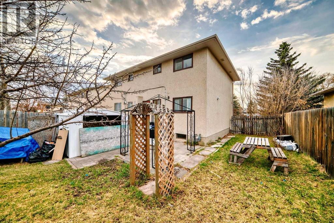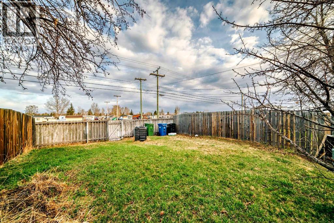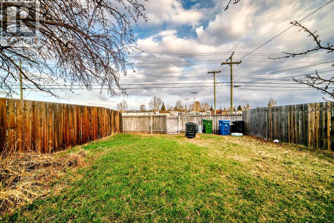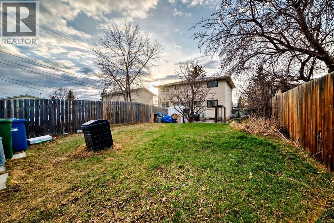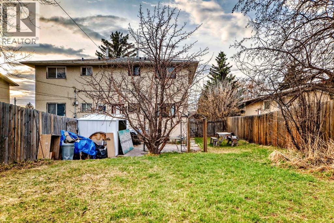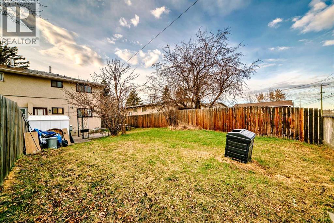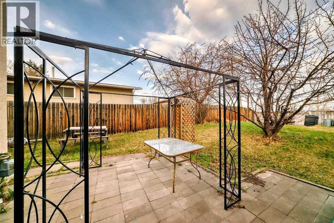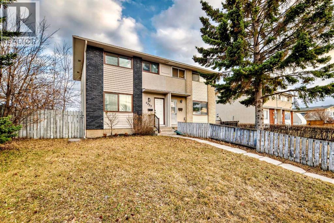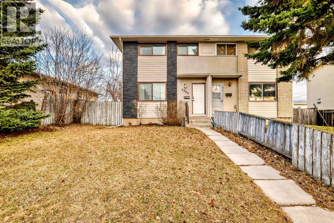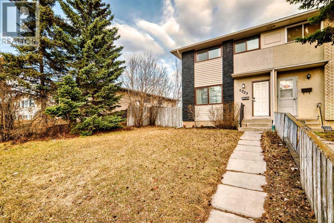6223 Penedo Way Se Calgary, Alberta T2A 3N2
3 Bedroom
2 Bathroom
962 ft2
None
Forced Air
$428,000
Renovated Duplex (2022) in Penbrooke Meadows. This property has been renovated including : New Kitchen, new Washroom, new Flooring, new Plumbing fixtures, new Appliances, new tile backsplash, new feature wall, new paint, finished family room and laundry/mechanical room. Very large backyard with back-alley access and plenty of room to build a garage. located on a quiet street only a short walk to the elementary school. (id:58331)
Property Details
| MLS® Number | A2244114 |
| Property Type | Single Family |
| Community Name | Penbrooke Meadows |
| Amenities Near By | Playground, Schools |
| Features | No Animal Home, No Smoking Home |
| Plan | 470lk |
Building
| Bathroom Total | 2 |
| Bedrooms Above Ground | 3 |
| Bedrooms Total | 3 |
| Appliances | Refrigerator, Range - Electric, Dishwasher, Microwave, Washer & Dryer |
| Basement Development | Finished |
| Basement Type | Full (finished) |
| Constructed Date | 1974 |
| Construction Material | Wood Frame |
| Construction Style Attachment | Semi-detached |
| Cooling Type | None |
| Flooring Type | Carpeted, Laminate |
| Foundation Type | Poured Concrete |
| Half Bath Total | 1 |
| Heating Type | Forced Air |
| Stories Total | 2 |
| Size Interior | 962 Ft2 |
| Total Finished Area | 962.1 Sqft |
| Type | Duplex |
Parking
| Other |
Land
| Acreage | No |
| Fence Type | Fence |
| Land Amenities | Playground, Schools |
| Size Depth | 34.15 M |
| Size Frontage | 9.75 M |
| Size Irregular | 333.00 |
| Size Total | 333 M2|0-4,050 Sqft |
| Size Total Text | 333 M2|0-4,050 Sqft |
| Zoning Description | R-cg |
Rooms
| Level | Type | Length | Width | Dimensions |
|---|---|---|---|---|
| Second Level | Primary Bedroom | 9.33 Ft x 12.92 Ft | ||
| Second Level | 4pc Bathroom | 7.42 Ft x 4.92 Ft | ||
| Second Level | Bedroom | 9.83 Ft x 9.58 Ft | ||
| Second Level | Bedroom | 8.08 Ft x 8.25 Ft | ||
| Basement | Laundry Room | 8.33 Ft x 6.25 Ft | ||
| Basement | Office | 7.83 Ft x 7.00 Ft | ||
| Basement | Family Room | 16.92 Ft x 11.08 Ft | ||
| Main Level | Other | 9.83 Ft x 13.08 Ft | ||
| Main Level | 2pc Bathroom | 4.00 Ft x 4.92 Ft | ||
| Main Level | Other | 2.92 Ft x 8.33 Ft | ||
| Main Level | Living Room | 14.33 Ft x 11.67 Ft | ||
| Main Level | Other | 3.42 Ft x 7.00 Ft |
Contact Us
Contact us for more information
