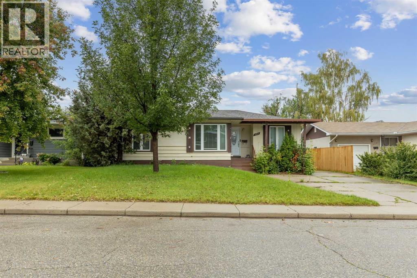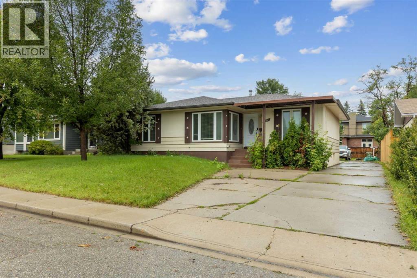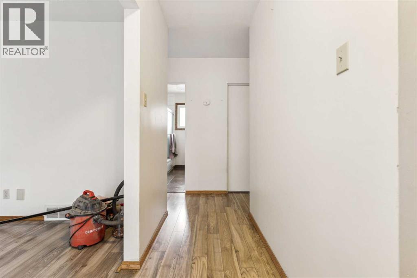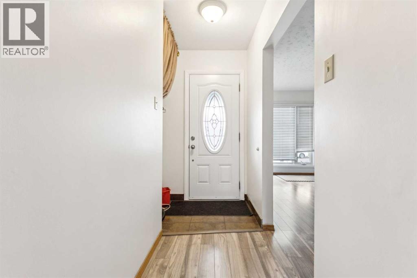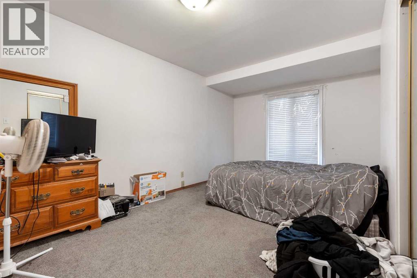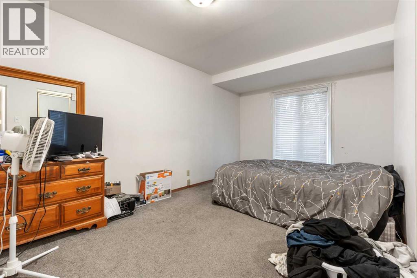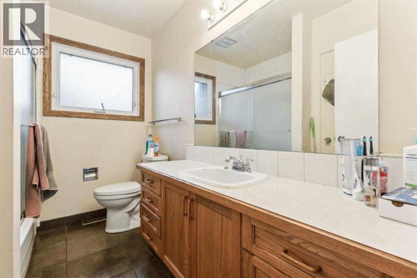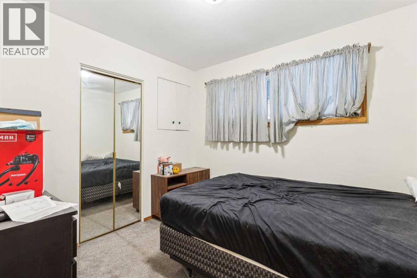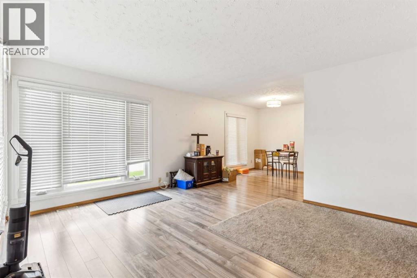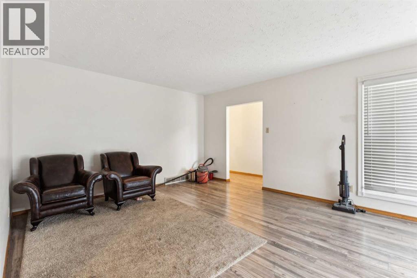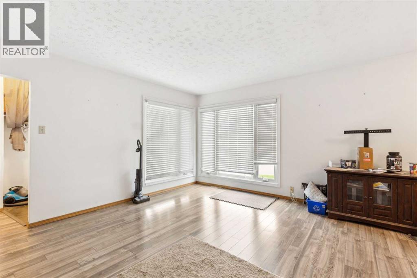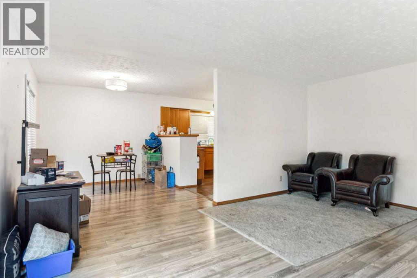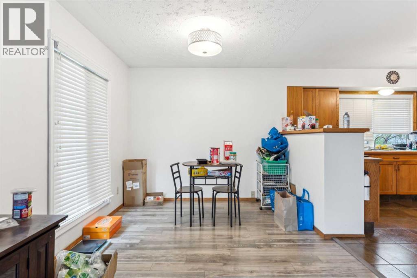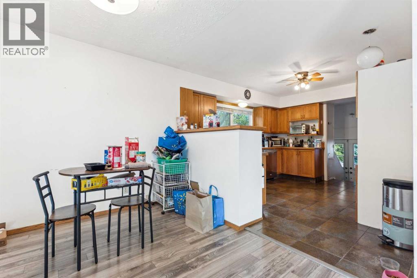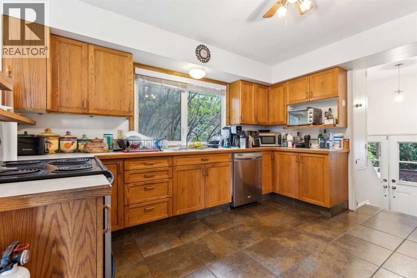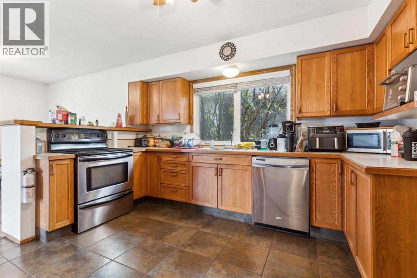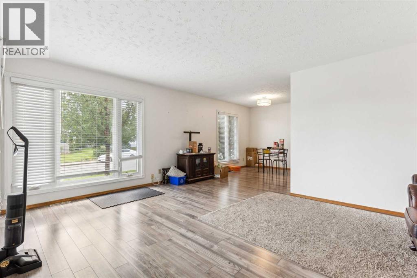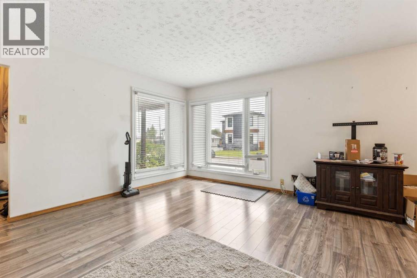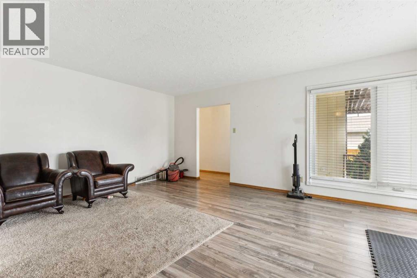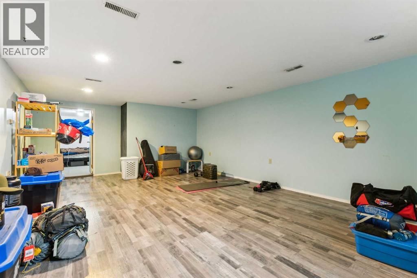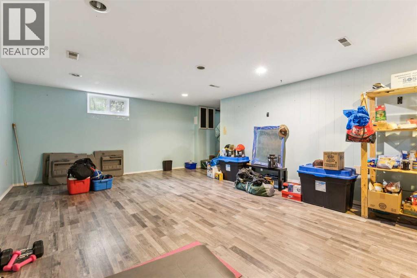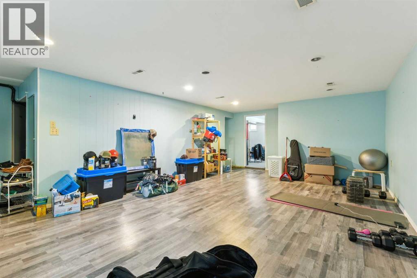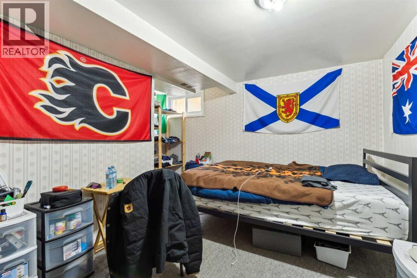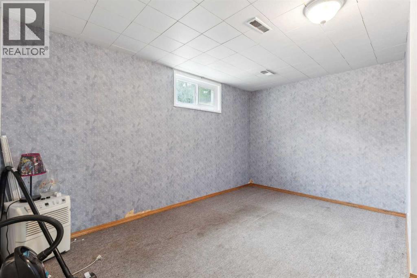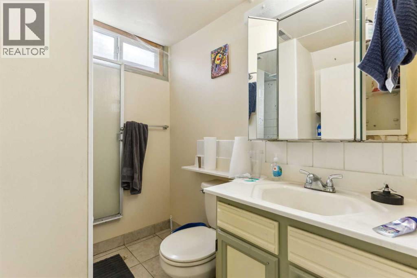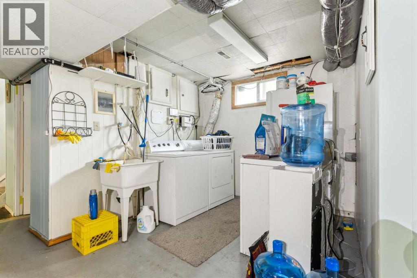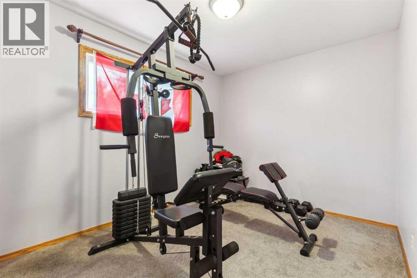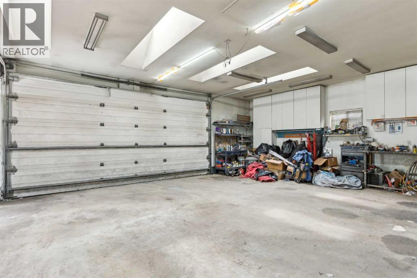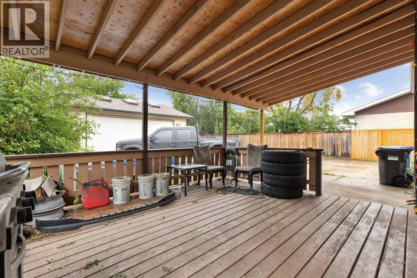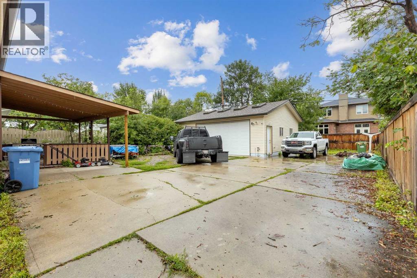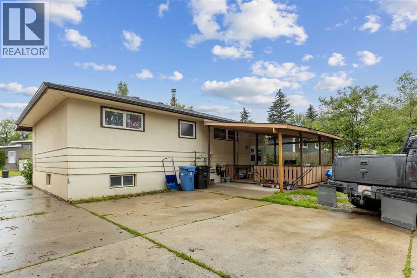5 Bedroom
2 Bathroom
1,193 ft2
Bungalow
None
Forced Air
$764,900
Move-In Ready Bungalow with Redevelopment Potential in Winston Heights–Mountview. This charming 5-bedroom bungalow sits on a 55’ x 130’ lot in the highly sought-after community of Winston Heights–Mountview. With 3 bedrooms on the main level and 2 additional bedrooms below, the home offers a functional layout suited to families, first-time buyers, or investors. Thoughtful recent upgrades include modern cabinetry, durable vinyl plank flooring, vinyl windows, tiles, and fresh carpet, making the home comfortable and truly move-in ready. The spacious lower level provides extra living space, while the large triple detached garage is perfect for vehicles, storage, or a workshop. Beyond its immediate appeal, this property presents an excellent redevelopment opportunity on a generous inner-city lot. Whether you’re looking to enjoy the home as-is or plan a future project, the location can’t be beat — just minutes from downtown, schools, parks, shopping, golf, and transit. Don’t miss this rare opportunity in Winston Heights–Mountview — a home that offers both present-day comfort and long-term potential. (id:58331)
Property Details
|
MLS® Number
|
A2254041 |
|
Property Type
|
Single Family |
|
Community Name
|
Winston Heights/Mountview |
|
Amenities Near By
|
Golf Course, Park, Playground, Schools, Shopping |
|
Community Features
|
Golf Course Development |
|
Features
|
Pvc Window |
|
Parking Space Total
|
6 |
|
Plan
|
770jk |
|
Structure
|
Deck |
Building
|
Bathroom Total
|
2 |
|
Bedrooms Above Ground
|
3 |
|
Bedrooms Below Ground
|
2 |
|
Bedrooms Total
|
5 |
|
Appliances
|
Washer, Refrigerator, Oven - Gas, Dishwasher, Dryer |
|
Architectural Style
|
Bungalow |
|
Basement Development
|
Finished |
|
Basement Type
|
Full (finished) |
|
Constructed Date
|
1962 |
|
Construction Material
|
Wood Frame |
|
Construction Style Attachment
|
Detached |
|
Cooling Type
|
None |
|
Exterior Finish
|
Aluminum Siding, Stucco |
|
Flooring Type
|
Carpeted, Tile, Vinyl |
|
Foundation Type
|
Poured Concrete |
|
Heating Type
|
Forced Air |
|
Stories Total
|
1 |
|
Size Interior
|
1,193 Ft2 |
|
Total Finished Area
|
1192.58 Sqft |
|
Type
|
House |
Parking
Land
|
Acreage
|
No |
|
Fence Type
|
Fence |
|
Land Amenities
|
Golf Course, Park, Playground, Schools, Shopping |
|
Size Depth
|
39.68 M |
|
Size Frontage
|
16.78 M |
|
Size Irregular
|
664.00 |
|
Size Total
|
664 M2|4,051 - 7,250 Sqft |
|
Size Total Text
|
664 M2|4,051 - 7,250 Sqft |
|
Zoning Description
|
R-cg |
Rooms
| Level |
Type |
Length |
Width |
Dimensions |
|
Basement |
Recreational, Games Room |
|
|
22.25 Ft x 14.92 Ft |
|
Basement |
Laundry Room |
|
|
11.67 Ft x 8.75 Ft |
|
Basement |
Furnace |
|
|
9.50 Ft x 6.83 Ft |
|
Basement |
Bedroom |
|
|
13.17 Ft x 8.92 Ft |
|
Basement |
Bedroom |
|
|
13.17 Ft x 10.33 Ft |
|
Basement |
3pc Bathroom |
|
|
6.75 Ft x 6.50 Ft |
|
Main Level |
Kitchen |
|
|
12.75 Ft x 11.42 Ft |
|
Main Level |
Dining Room |
|
|
9.92 Ft x 9.17 Ft |
|
Main Level |
Living Room |
|
|
17.58 Ft x 12.92 Ft |
|
Main Level |
Primary Bedroom |
|
|
16.92 Ft x 9.83 Ft |
|
Main Level |
Bedroom |
|
|
11.17 Ft x 8.92 Ft |
|
Main Level |
Bedroom |
|
|
9.58 Ft x 8.92 Ft |
|
Main Level |
4pc Bathroom |
|
|
8.92 Ft x 6.67 Ft |
