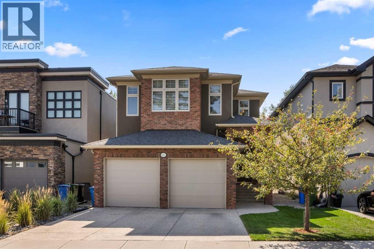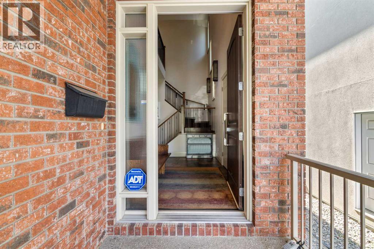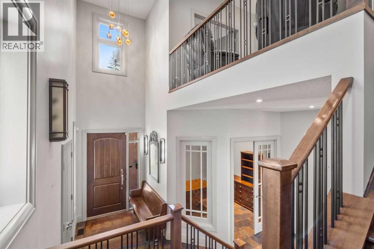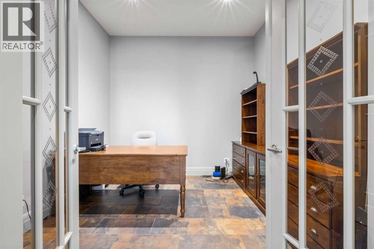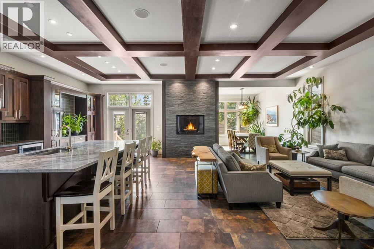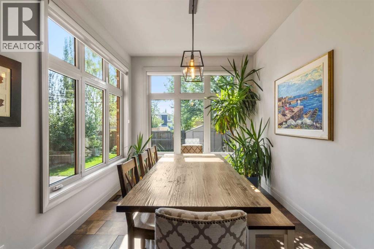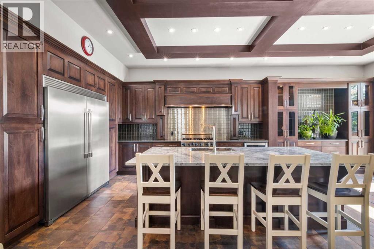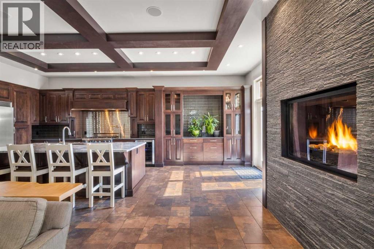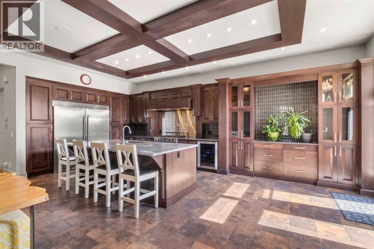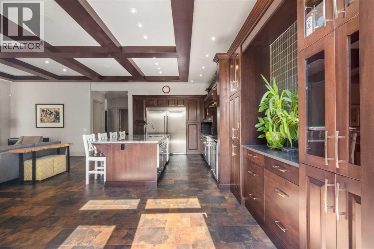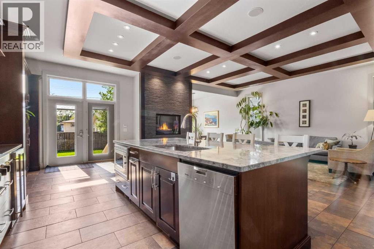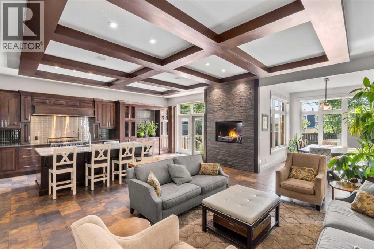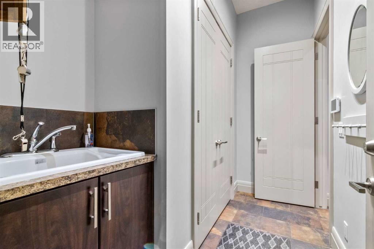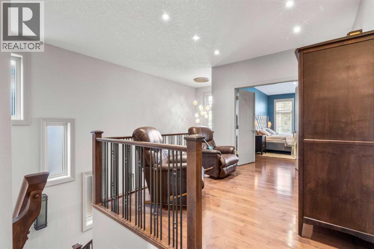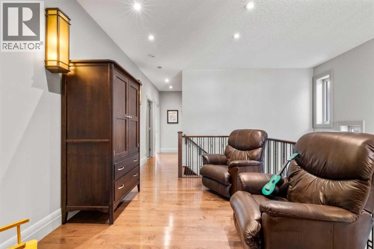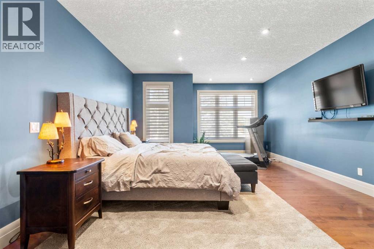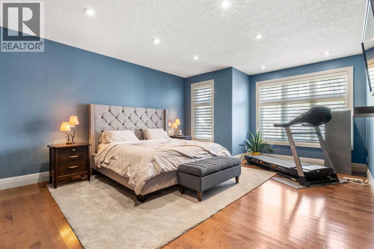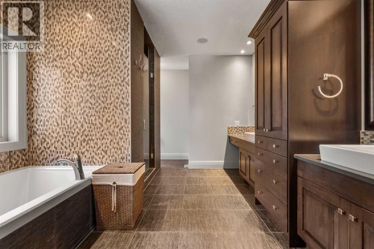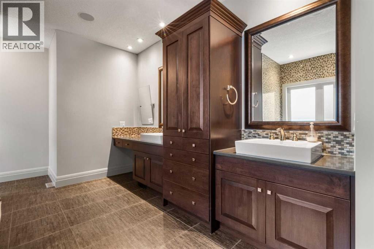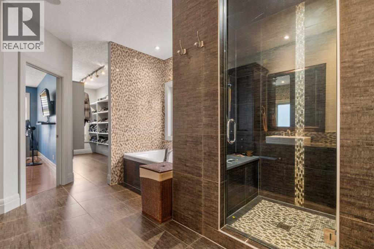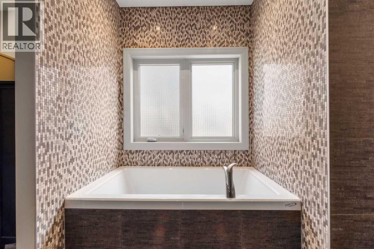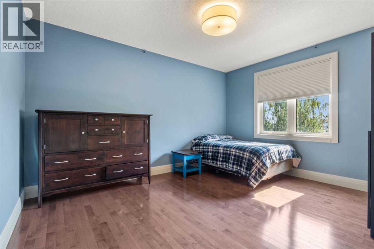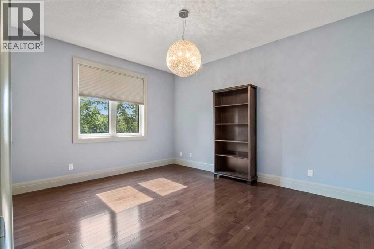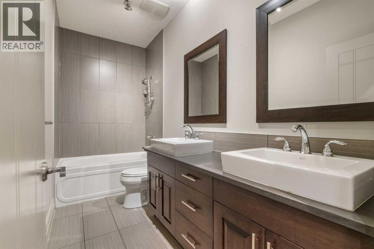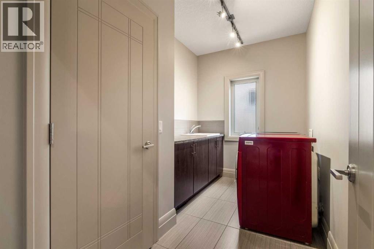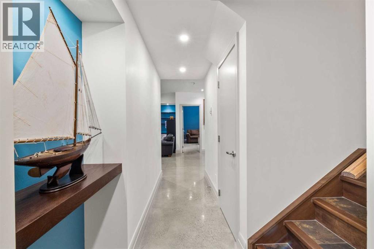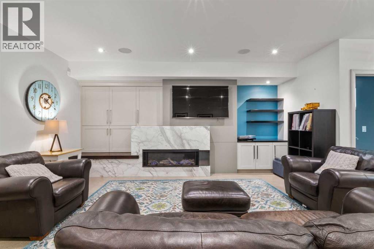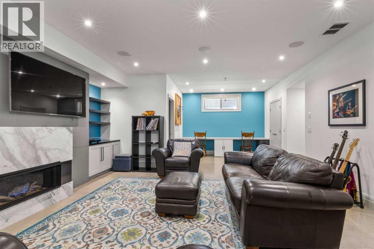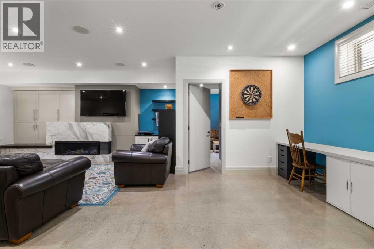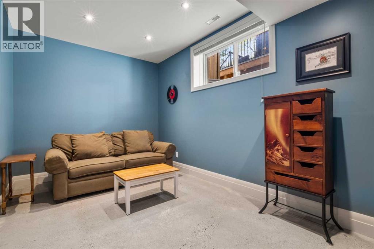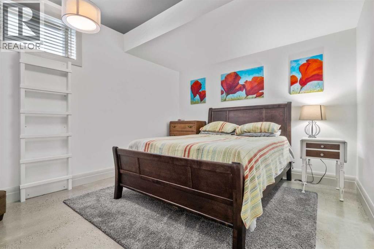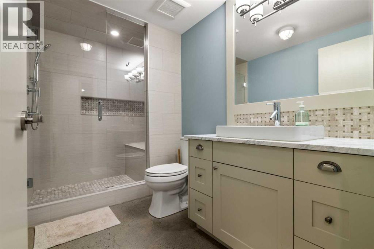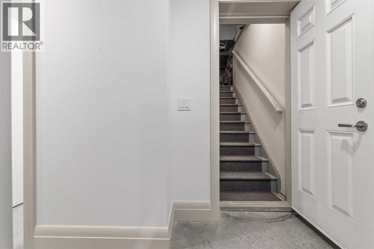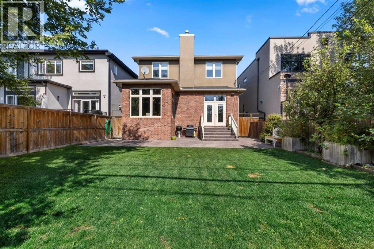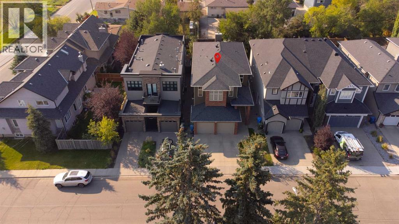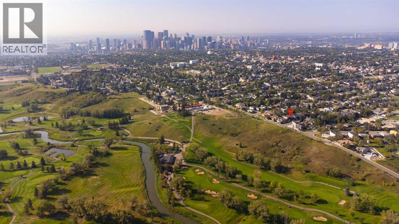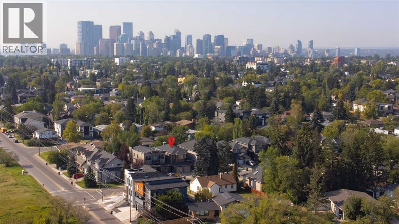5 Bedroom
4 Bathroom
2,805 ft2
Fireplace
Central Air Conditioning
Other, Forced Air, In Floor Heating
Lawn
$1,549,000
Welcome to custom built elegance in Winston Height-Mountview. Walk in the spacious front entry and be greeted by 20’ vaulted ceilings and a grand staircase with wrought iron spindles. Continue past the entry to a private office with French doors before entering the large open concept living space. A stone-facing fireplace is the focal point of the living room along with the 10’ on-site finished coffered wood-paneled ceiling. The large kitchen features a commanding 9’ island with breakfast bar, a 6-burner Viking gas range with pot-filler, huge refrigerator-freezer combo, wine fridge, and stunning on-site finished dark stained cabinetry. A bright dining room with views of the backyard completes this space. Also on this level is a two-piece powder room. The upper floor has a huge primary retreat with separate sitting area, a stunning 5-piece bathroom with separate soaker tub, separate tiled shower with body spray package, dual sinks, and a large walk-in closet. Two other large bedrooms are also on this level along with a 4-piece main bathroom. The basement level was renovated by the current owners with over $170,000 of finishings featuring a radiant heated, polished concrete floor, large family room with custom built-ins and gas fireplace, a built-in study area with room for two, two more bedrooms, a 4-piece bathroom, and large storage room. There is also access from the basement to the garage via a separate stairway. The garage is double oversized with enough room for your vehicles and toys. The house is wired for sound and comes with a Russound system. The fully fenced backyard has a large patio, gas BBQ line, and green space. This home is built by a reputable Italian builder and the quality shows in what can be seen and what isn’t seen including double joists used to construct the sub-floor and solid core doors. Steps away from The Winston Golf Club, this home is close to schools, shopping and more and is within a short commute to the downtown core. (id:58331)
Open House
This property has open houses!
Starts at:
1:00 pm
Ends at:
3:00 pm
Property Details
|
MLS® Number
|
A2255967 |
|
Property Type
|
Single Family |
|
Community Name
|
Winston Heights/Mountview |
|
Amenities Near By
|
Golf Course, Park, Playground, Schools, Shopping |
|
Community Features
|
Golf Course Development |
|
Features
|
See Remarks, Closet Organizers, Level |
|
Parking Space Total
|
4 |
|
Plan
|
0812100 |
|
Structure
|
See Remarks |
Building
|
Bathroom Total
|
4 |
|
Bedrooms Above Ground
|
3 |
|
Bedrooms Below Ground
|
2 |
|
Bedrooms Total
|
5 |
|
Appliances
|
Washer, Refrigerator, Water Softener, Range - Gas, Dishwasher, Wine Fridge, Dryer, Microwave, Hood Fan, Window Coverings, Garage Door Opener |
|
Basement Development
|
Finished |
|
Basement Type
|
Full (finished) |
|
Constructed Date
|
2008 |
|
Construction Style Attachment
|
Detached |
|
Cooling Type
|
Central Air Conditioning |
|
Exterior Finish
|
Brick, Stucco |
|
Fireplace Present
|
Yes |
|
Fireplace Total
|
2 |
|
Flooring Type
|
Ceramic Tile, Concrete, Hardwood |
|
Foundation Type
|
Poured Concrete |
|
Half Bath Total
|
1 |
|
Heating Type
|
Other, Forced Air, In Floor Heating |
|
Stories Total
|
2 |
|
Size Interior
|
2,805 Ft2 |
|
Total Finished Area
|
2805.11 Sqft |
|
Type
|
House |
Parking
Land
|
Acreage
|
No |
|
Fence Type
|
Fence |
|
Land Amenities
|
Golf Course, Park, Playground, Schools, Shopping |
|
Landscape Features
|
Lawn |
|
Size Depth
|
39.64 M |
|
Size Frontage
|
11.3 M |
|
Size Irregular
|
4822.23 |
|
Size Total
|
4822.23 Sqft|4,051 - 7,250 Sqft |
|
Size Total Text
|
4822.23 Sqft|4,051 - 7,250 Sqft |
|
Zoning Description
|
R-cg |
Rooms
| Level |
Type |
Length |
Width |
Dimensions |
|
Second Level |
Primary Bedroom |
|
|
14.83 Ft x 23.00 Ft |
|
Second Level |
Other |
|
|
5.67 Ft x 15.00 Ft |
|
Second Level |
5pc Bathroom |
|
|
11.50 Ft x 18.67 Ft |
|
Second Level |
Bedroom |
|
|
11.50 Ft x 14.75 Ft |
|
Second Level |
Bedroom |
|
|
11.58 Ft x 14.75 Ft |
|
Second Level |
5pc Bathroom |
|
|
11.50 Ft x 4.92 Ft |
|
Second Level |
Laundry Room |
|
|
11.58 Ft x 6.83 Ft |
|
Second Level |
Loft |
|
|
9.17 Ft x 10.33 Ft |
|
Basement |
Recreational, Games Room |
|
|
26.67 Ft x 17.83 Ft |
|
Basement |
Bedroom |
|
|
8.83 Ft x 15.58 Ft |
|
Basement |
Bedroom |
|
|
10.83 Ft x 13.58 Ft |
|
Basement |
3pc Bathroom |
|
|
5.75 Ft x 10.08 Ft |
|
Basement |
Storage |
|
|
4.67 Ft x 11.25 Ft |
|
Basement |
Storage |
|
|
6.58 Ft x 3.83 Ft |
|
Basement |
Furnace |
|
|
10.00 Ft x 13.83 Ft |
|
Main Level |
Living Room |
|
|
16.33 Ft x 22.83 Ft |
|
Main Level |
Kitchen |
|
|
11.50 Ft x 15.92 Ft |
|
Main Level |
Dining Room |
|
|
9.92 Ft x 12.08 Ft |
|
Main Level |
Breakfast |
|
|
11.50 Ft x 9.67 Ft |
|
Main Level |
Office |
|
|
10.25 Ft x 10.50 Ft |
|
Main Level |
2pc Bathroom |
|
|
5.42 Ft x 6.08 Ft |
