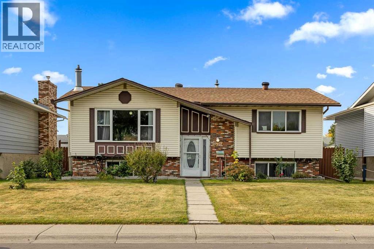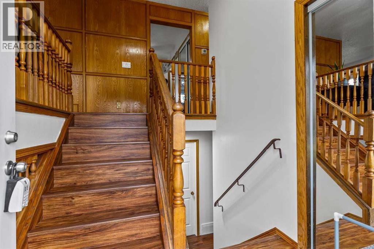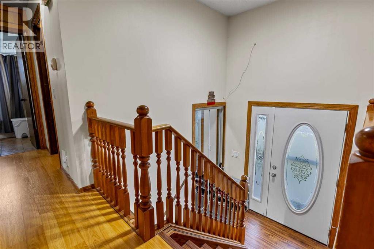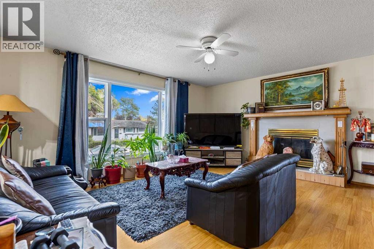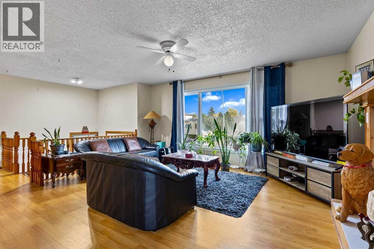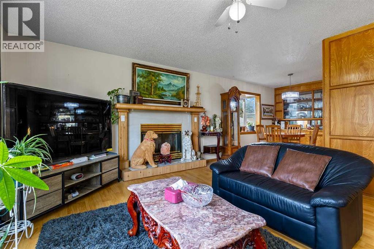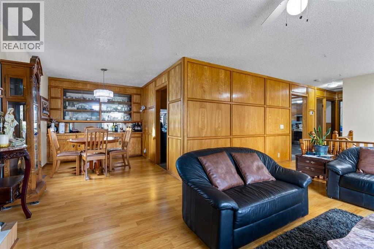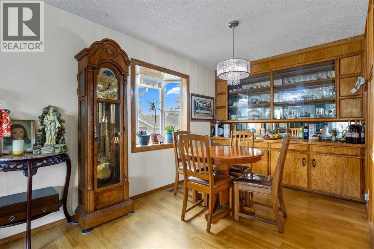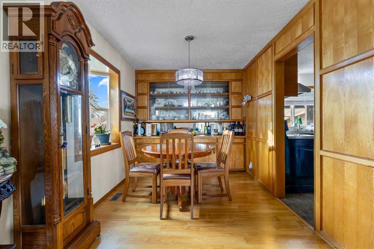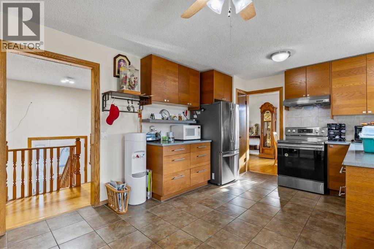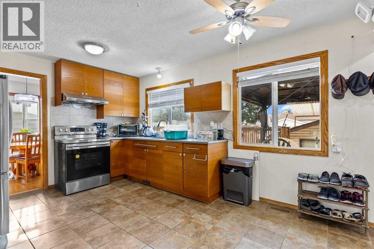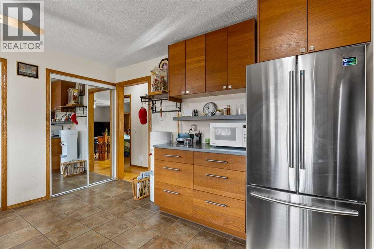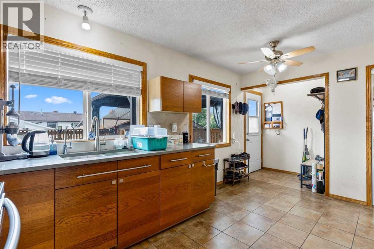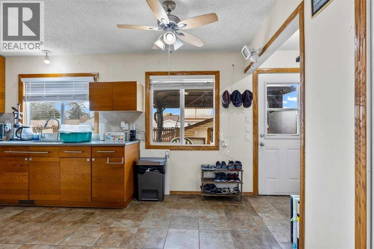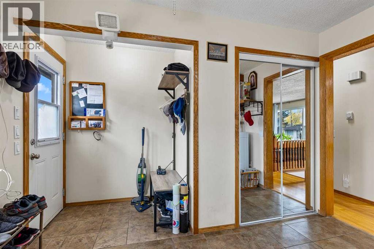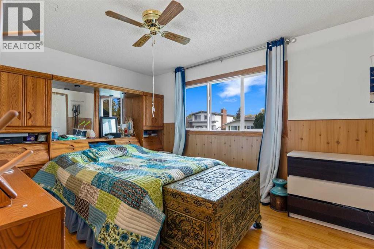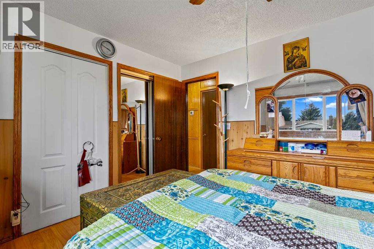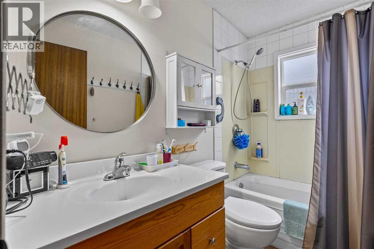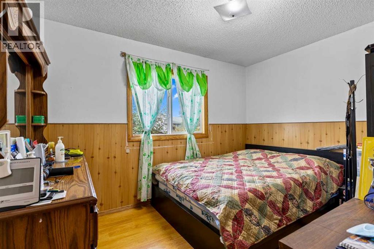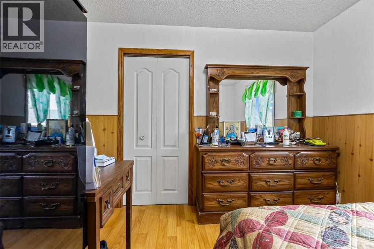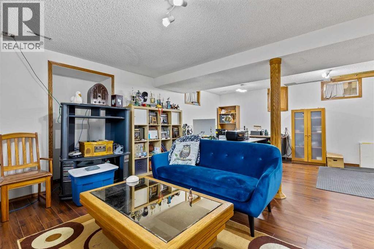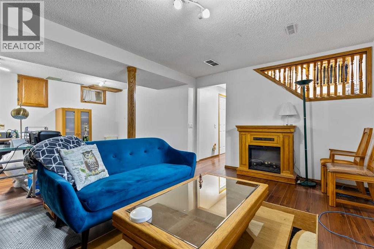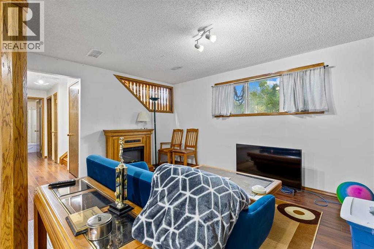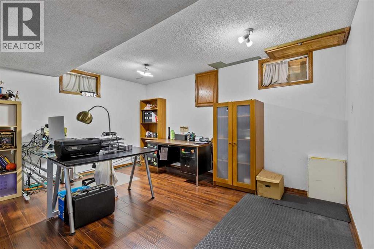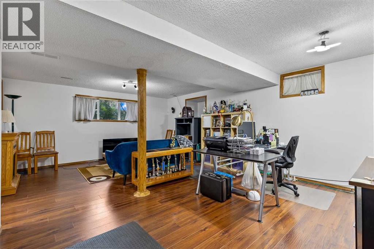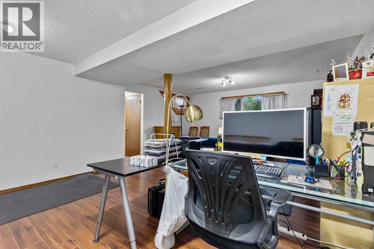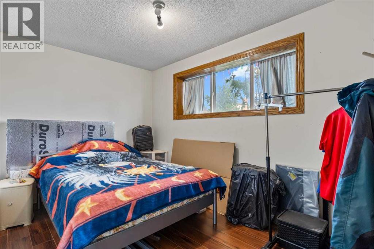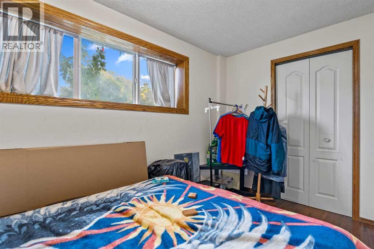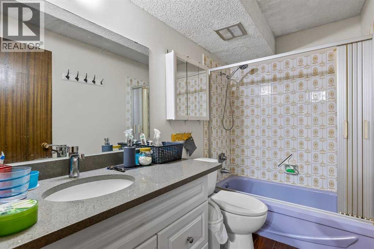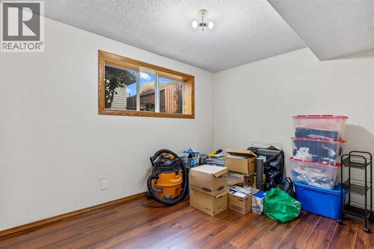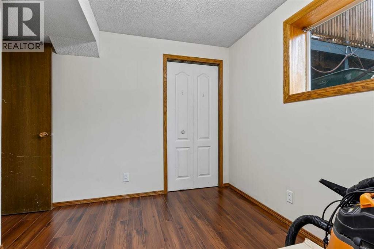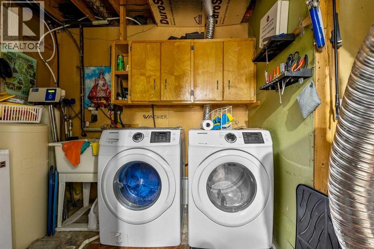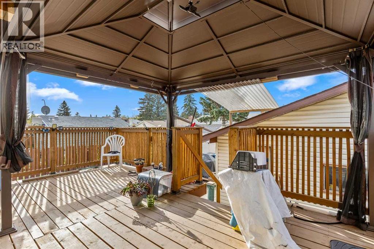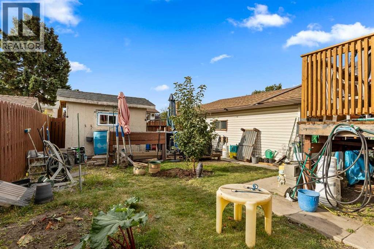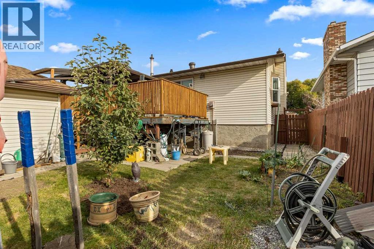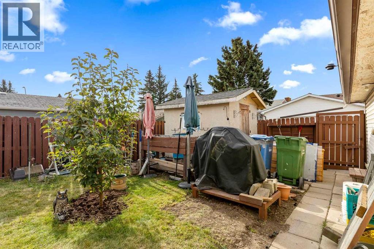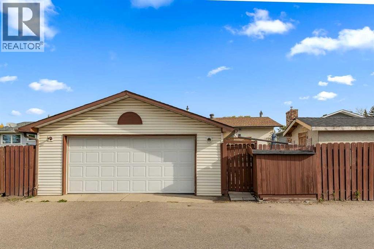4 Bedroom
2 Bathroom
1,034 ft2
Bi-Level
Fireplace
None
Forced Air
Garden Area
$549,900
Welcome to this charming bi-level home in the heart of Whitehorn, one of Calgary’s most established and family-friendly communities. With its inviting curb appeal, a lovely front yard, and a welcoming foyer, this property offers the perfect blend of comfort, functionality, and convenience. With 1,913.09 square feet of living space, this home might be the perfect one for you. Step inside to a bright and airy main level, where large windows fill the spacious living room with natural light. The wood-burning fireplace adds to the charm of this cozy living space. The dedicated dining area flows seamlessly into the spacious gourmet kitchen with elegant quartz countertops and stainless steel appliances, making it ideal for family meals and gatherings. This level also features two well-sized bedrooms and a full 4-piece bathroom—designed for both everyday living and relaxation. The fully finished basement expands your living space with two additional bedrooms, a huge recreation room, and another full 4-piece bath. Perfect for a growing family, multi-generational living, or guests, this lower level provides flexibility for your lifestyle needs. Step outside and enjoy your own private oasis with a large deck, a fully fenced backyard, and a garden shed for extra storage. The property also includes an oversized double detached garage complete with garage door opener and remote, offering secure parking and added convenience. This unit also comes with the following upgrades—NEWER TANKLESS WATER HEATER (2025), NEW WINDOWS, and NEW FURNACE (2025). Living in Whitehorn means being part of a vibrant community with easy access to schools, parks, shopping, transit (including the C-Train), and major routes. Whether you’re raising a family or looking for a well-connected neighborhood, Whitehorn has something for everyone. Don’t miss this opportunity to own a spacious home in a great location—book your private showing today and discover the comfort and potential of this Whitehorn gem! (id:58331)
Property Details
|
MLS® Number
|
A2260906 |
|
Property Type
|
Single Family |
|
Community Name
|
Whitehorn |
|
Amenities Near By
|
Park, Playground, Schools, Shopping |
|
Features
|
See Remarks, Back Lane, No Animal Home, No Smoking Home |
|
Parking Space Total
|
2 |
|
Plan
|
7610067 |
|
Structure
|
Deck |
Building
|
Bathroom Total
|
2 |
|
Bedrooms Above Ground
|
2 |
|
Bedrooms Below Ground
|
2 |
|
Bedrooms Total
|
4 |
|
Appliances
|
Refrigerator, Stove, Hood Fan, Window Coverings, Garage Door Opener, Washer & Dryer |
|
Architectural Style
|
Bi-level |
|
Basement Development
|
Finished |
|
Basement Type
|
Full (finished) |
|
Constructed Date
|
1976 |
|
Construction Material
|
Wood Frame |
|
Construction Style Attachment
|
Detached |
|
Cooling Type
|
None |
|
Exterior Finish
|
Brick, Vinyl Siding |
|
Fireplace Present
|
Yes |
|
Fireplace Total
|
1 |
|
Flooring Type
|
Ceramic Tile, Laminate |
|
Foundation Type
|
Poured Concrete |
|
Heating Fuel
|
Natural Gas |
|
Heating Type
|
Forced Air |
|
Size Interior
|
1,034 Ft2 |
|
Total Finished Area
|
1034.19 Sqft |
|
Type
|
House |
Parking
Land
|
Acreage
|
No |
|
Fence Type
|
Fence |
|
Land Amenities
|
Park, Playground, Schools, Shopping |
|
Landscape Features
|
Garden Area |
|
Size Depth
|
30.46 M |
|
Size Frontage
|
15.24 M |
|
Size Irregular
|
464.00 |
|
Size Total
|
464 M2|4,051 - 7,250 Sqft |
|
Size Total Text
|
464 M2|4,051 - 7,250 Sqft |
|
Zoning Description
|
R-cg |
Rooms
| Level |
Type |
Length |
Width |
Dimensions |
|
Basement |
4pc Bathroom |
|
|
5.08 Ft x 8.75 Ft |
|
Basement |
Bedroom |
|
|
10.75 Ft x 11.83 Ft |
|
Basement |
Bedroom |
|
|
7.58 Ft x 12.33 Ft |
|
Basement |
Recreational, Games Room |
|
|
21.92 Ft x 15.75 Ft |
|
Basement |
Furnace |
|
|
10.75 Ft x 10.58 Ft |
|
Main Level |
4pc Bathroom |
|
|
5.00 Ft x 8.25 Ft |
|
Main Level |
Bedroom |
|
|
11.17 Ft x 11.50 Ft |
|
Main Level |
Dining Room |
|
|
11.58 Ft x 8.50 Ft |
|
Main Level |
Kitchen |
|
|
11.17 Ft x 15.08 Ft |
|
Main Level |
Living Room |
|
|
13.83 Ft x 16.58 Ft |
|
Main Level |
Primary Bedroom |
|
|
10.42 Ft x 13.08 Ft |
