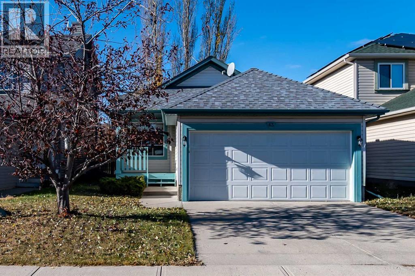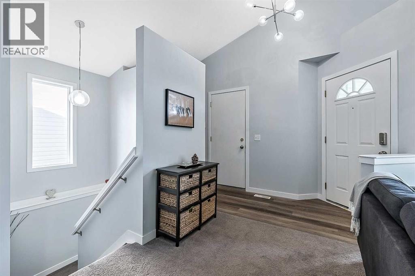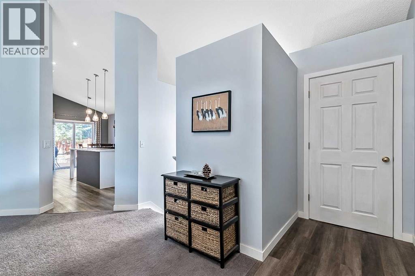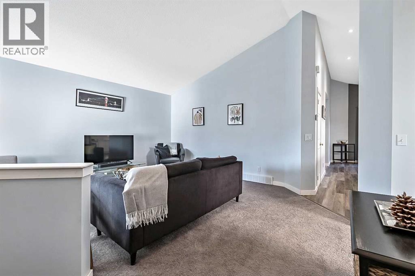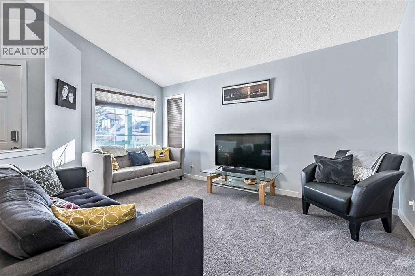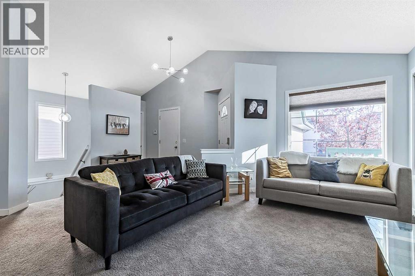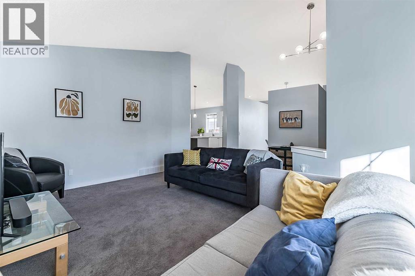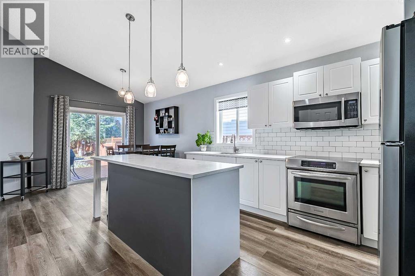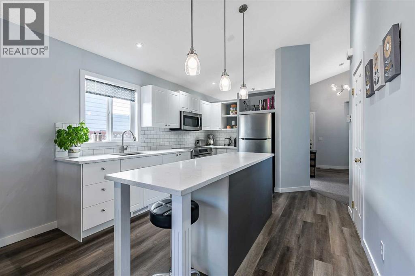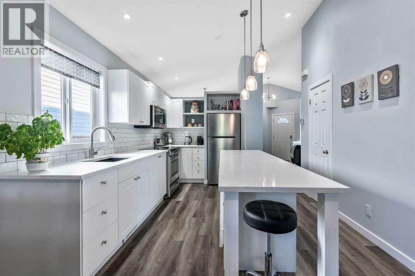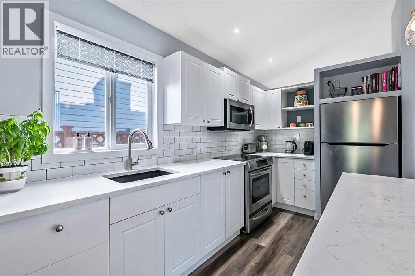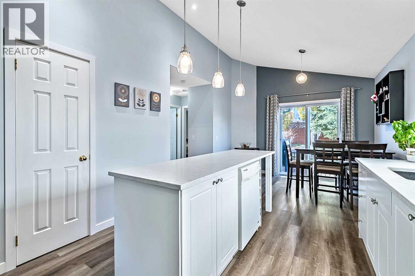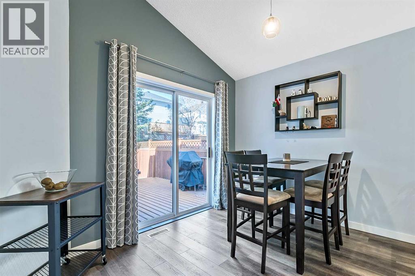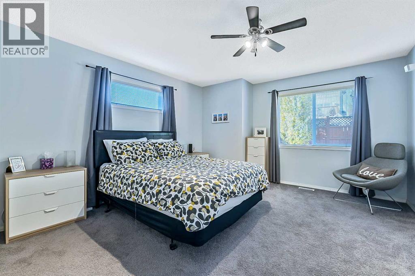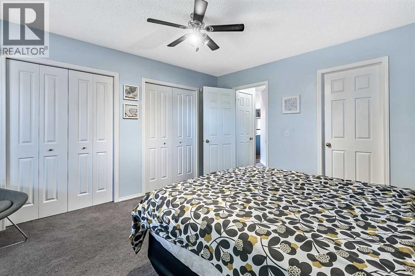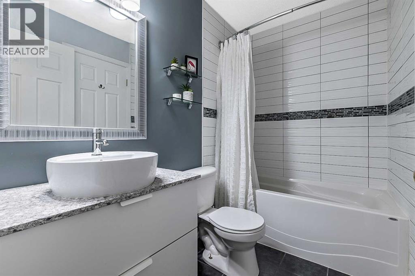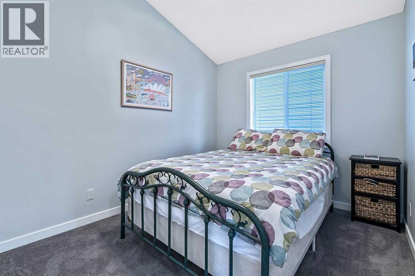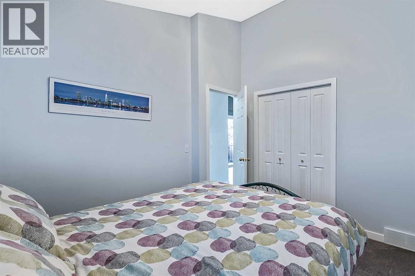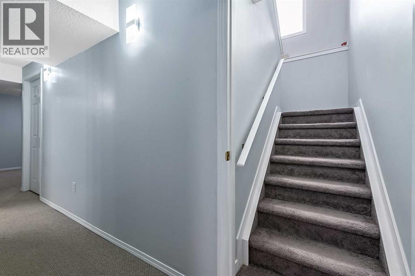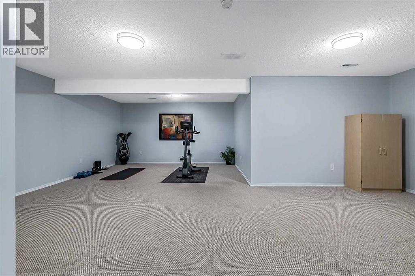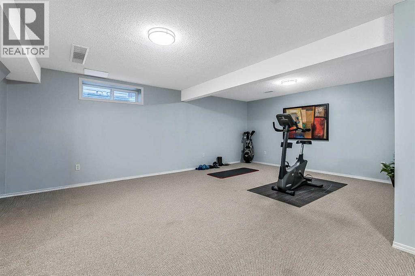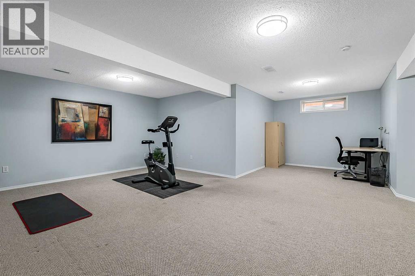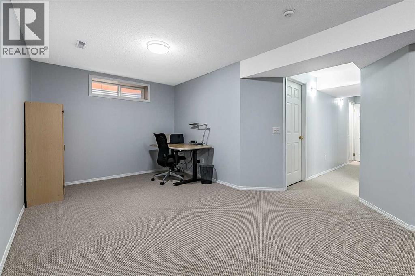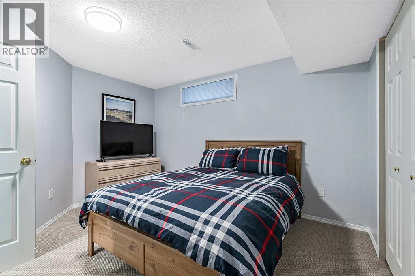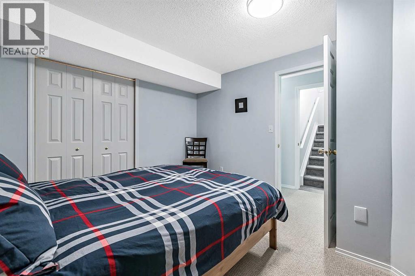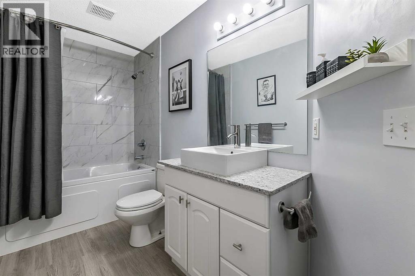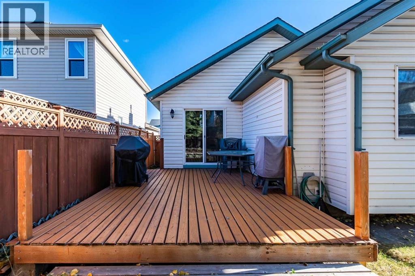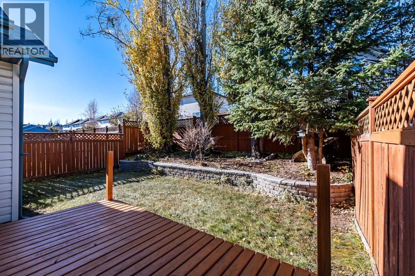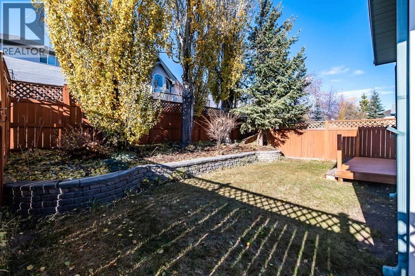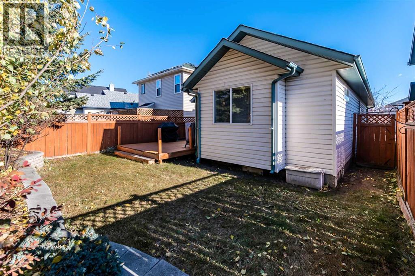3 Bedroom
2 Bathroom
1,067 ft2
Bungalow
None
Central Heating
Landscaped, Lawn
$575,000
Welcome to this Rare three-bedroom Bungalow, offering true single-level living on a quiet street with a private west-facing backyard. Designed for comfort and style, the main level features an open, light-filled layout with vaulted ceilings that enhance the spacious feel, plus two bedrooms including a beautifully updated primary retreat. The kitchen impresses with stainless steel appliances, a functional island, and modern backsplash — perfect for everyday living and entertaining. New carpet and fresh paint throughout ensure a move-in-ready experience. The fully finished basement adds exceptional versatility, featuring a third bedroom, full bathroom, and a large recreation space ideal for guests, a home office, or movie nights. Enjoy low-maintenance outdoor living in the sun-drenched west-facing yard — perfect for evening relaxation and summer BBQs. The attached two-car garage provides secure parking and additional storage. This well-maintained bungalow combines effortless main floor living with generous space, thoughtful updates, and a peaceful location close to parks, amenities, and transit. A rare opportunity to enjoy comfortable, modest maintenance living in a highly sought-after home style> home shows extremely well with pride of ownership! (id:58331)
Property Details
|
MLS® Number
|
A2267853 |
|
Property Type
|
Single Family |
|
Neigbourhood
|
Bridlewood |
|
Community Name
|
Bridlewood |
|
Amenities Near By
|
Park, Playground, Schools, Shopping |
|
Features
|
Treed, Pvc Window, Closet Organizers, No Animal Home, No Smoking Home |
|
Parking Space Total
|
4 |
|
Plan
|
9712089 |
Building
|
Bathroom Total
|
2 |
|
Bedrooms Above Ground
|
2 |
|
Bedrooms Below Ground
|
1 |
|
Bedrooms Total
|
3 |
|
Appliances
|
Washer, Refrigerator, Dishwasher, Stove, Dryer, Microwave, Window Coverings, Garage Door Opener |
|
Architectural Style
|
Bungalow |
|
Basement Development
|
Finished |
|
Basement Type
|
Full (finished) |
|
Constructed Date
|
1999 |
|
Construction Material
|
Poured Concrete, Wood Frame |
|
Construction Style Attachment
|
Detached |
|
Cooling Type
|
None |
|
Exterior Finish
|
Concrete, Vinyl Siding |
|
Flooring Type
|
Carpeted, Laminate |
|
Foundation Type
|
Poured Concrete |
|
Heating Fuel
|
Natural Gas |
|
Heating Type
|
Central Heating |
|
Stories Total
|
1 |
|
Size Interior
|
1,067 Ft2 |
|
Total Finished Area
|
1066.62 Sqft |
|
Type
|
House |
Parking
|
Concrete
|
|
|
Attached Garage
|
2 |
Land
|
Acreage
|
No |
|
Fence Type
|
Fence |
|
Land Amenities
|
Park, Playground, Schools, Shopping |
|
Landscape Features
|
Landscaped, Lawn |
|
Size Depth
|
33 M |
|
Size Frontage
|
10.36 M |
|
Size Irregular
|
342.00 |
|
Size Total
|
342 M2|0-4,050 Sqft |
|
Size Total Text
|
342 M2|0-4,050 Sqft |
|
Zoning Description
|
R-g |
Rooms
| Level |
Type |
Length |
Width |
Dimensions |
|
Basement |
Family Room |
|
|
14.25 Ft x 20.75 Ft |
|
Basement |
Other |
|
|
9.42 Ft x 9.58 Ft |
|
Basement |
Bedroom |
|
|
10.67 Ft x 12.58 Ft |
|
Basement |
Laundry Room |
|
|
7.83 Ft x 13.33 Ft |
|
Basement |
Storage |
|
|
3.33 Ft x 14.67 Ft |
|
Basement |
4pc Bathroom |
|
|
5.00 Ft x 10.50 Ft |
|
Main Level |
Other |
|
|
4.08 Ft x 4.67 Ft |
|
Main Level |
Living Room |
|
|
13.42 Ft x 15.50 Ft |
|
Main Level |
Kitchen |
|
|
11.00 Ft x 12.42 Ft |
|
Main Level |
Dining Room |
|
|
9.17 Ft x 11.00 Ft |
|
Main Level |
Primary Bedroom |
|
|
12.83 Ft x 14.25 Ft |
|
Main Level |
Bedroom |
|
|
9.00 Ft x 11.42 Ft |
|
Main Level |
4pc Bathroom |
|
|
5.00 Ft x 7.83 Ft |
