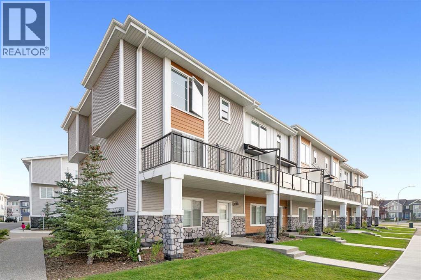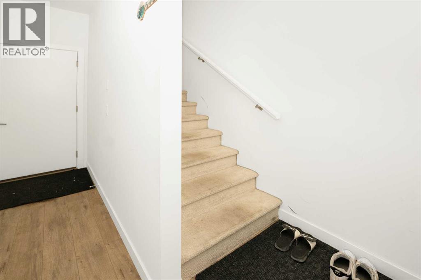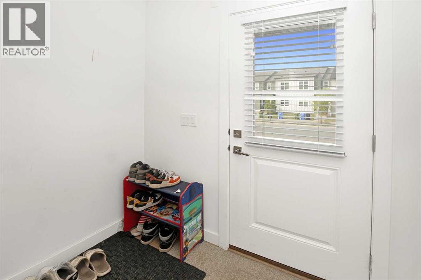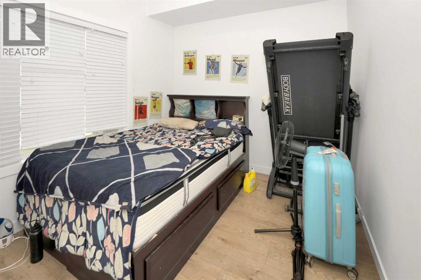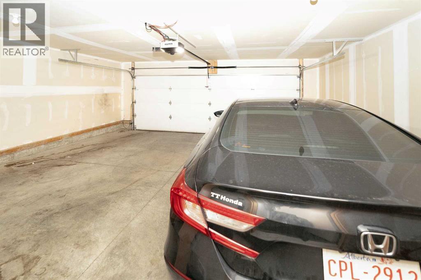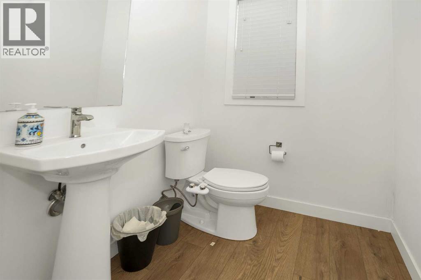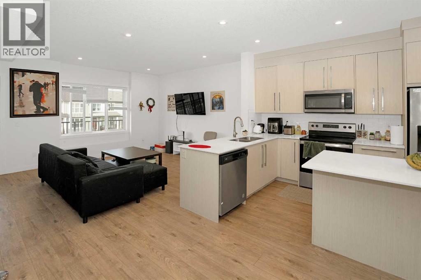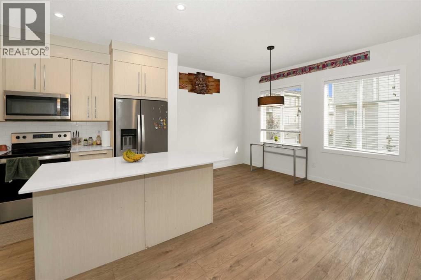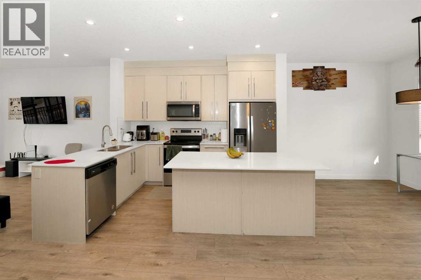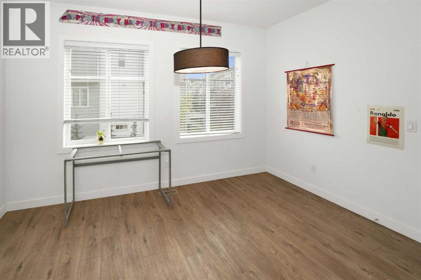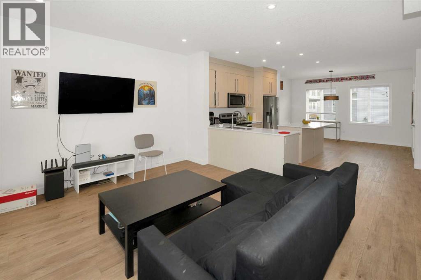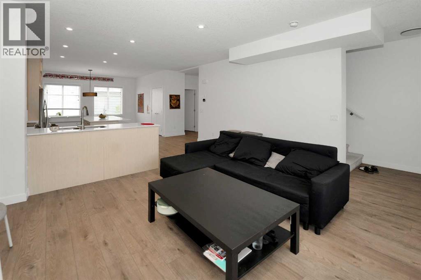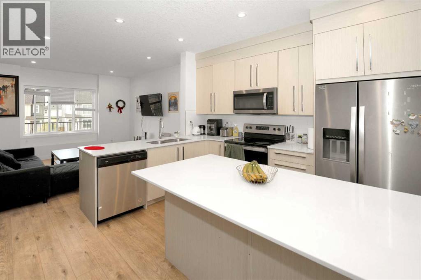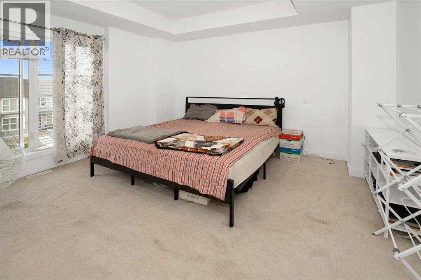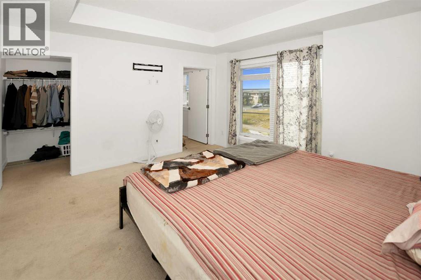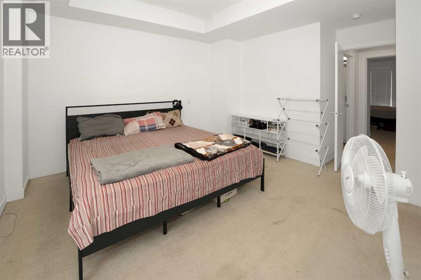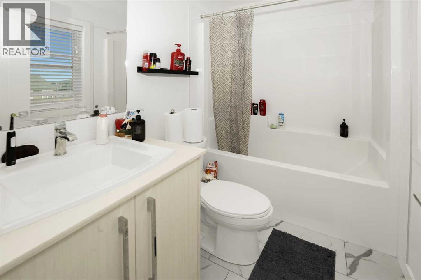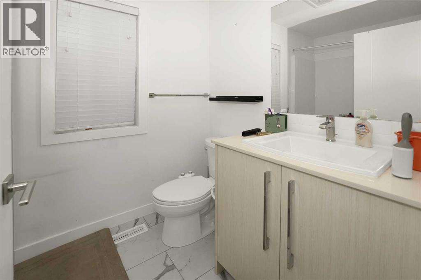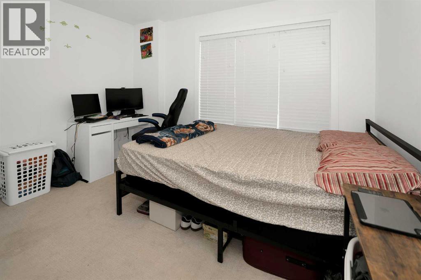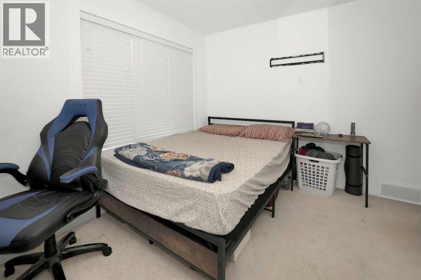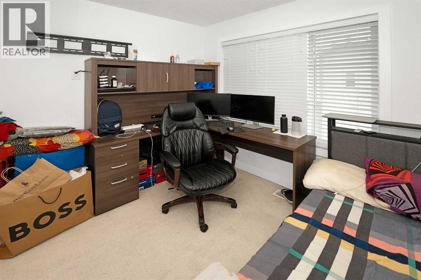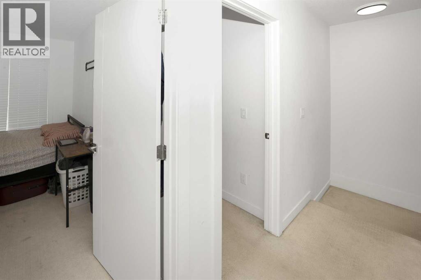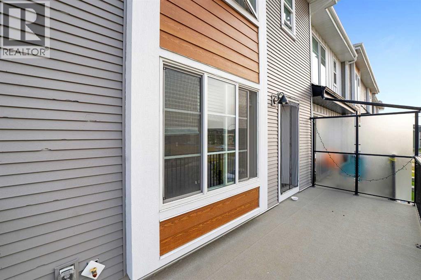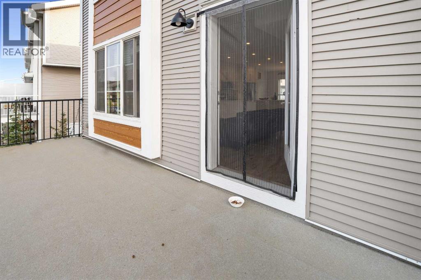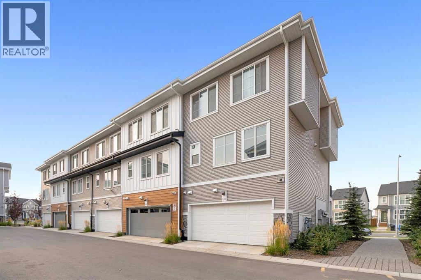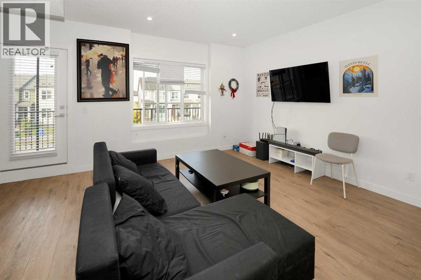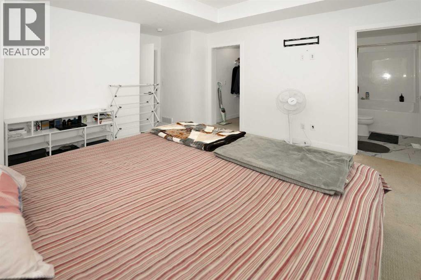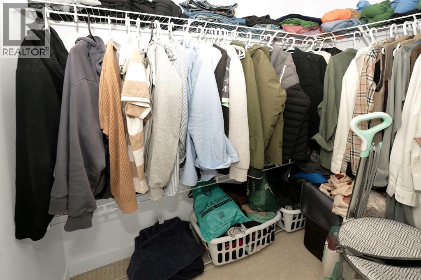633 Savanna Boulevard Ne Calgary, Alberta T3J 2K2
$540,000Maintenance, Insurance, Property Management, Reserve Fund Contributions, Sewer, Waste Removal
$345.63 Monthly
Maintenance, Insurance, Property Management, Reserve Fund Contributions, Sewer, Waste Removal
$345.63 MonthlyStep into this beautiful 1,675 sq. ft. end-unit townhome in the lively community of Savanna! Boasting 4 bedrooms and 2.5 bathrooms, the main floor features an open-concept layout, a modern kitchen with quartz countertops, and stainless steel appliances, perfect for cooking and entertaining.Upstairs, the primary suite offers a private 4-piece ensuite, accompanied by two additional spacious bedrooms. Step out onto your private balcony to enjoy some fresh air and relaxation.Conveniently located just steps from Savanna Plaza—home to Chai Bar, grocery stores, restaurants, registry services, as well as Gurdwara Sahib and Gobind Sarvar School—this townhome is ideal for first-time buyers or investors looking for a move-in-ready property. Schedule your private showing today! (id:58331)
Property Details
| MLS® Number | A2256111 |
| Property Type | Single Family |
| Community Name | Saddle Ridge |
| Amenities Near By | Shopping |
| Features | No Animal Home, No Smoking Home |
| Parking Space Total | 2 |
| Plan | 2310849 |
Building
| Bathroom Total | 3 |
| Bedrooms Above Ground | 4 |
| Bedrooms Total | 4 |
| Amenities | Recreation Centre |
| Appliances | Refrigerator, Dishwasher, Microwave, Oven - Built-in |
| Basement Type | None |
| Constructed Date | 2022 |
| Construction Material | Poured Concrete |
| Construction Style Attachment | Attached |
| Cooling Type | None |
| Exterior Finish | Concrete |
| Flooring Type | Carpeted, Vinyl Plank |
| Foundation Type | Poured Concrete |
| Half Bath Total | 1 |
| Heating Type | Forced Air |
| Stories Total | 3 |
| Size Interior | 1,674 Ft2 |
| Total Finished Area | 1674.43 Sqft |
| Type | Row / Townhouse |
Parking
| Attached Garage | 2 |
Land
| Acreage | No |
| Fence Type | Not Fenced |
| Land Amenities | Shopping |
| Size Total Text | Unknown |
| Zoning Description | M-x1 D100 |
Rooms
| Level | Type | Length | Width | Dimensions |
|---|---|---|---|---|
| Second Level | 2pc Bathroom | 5.17 Ft x 8.92 Ft | ||
| Second Level | Dining Room | 13.50 Ft x 10.58 Ft | ||
| Second Level | Kitchen | 19.25 Ft x 11.08 Ft | ||
| Second Level | Living Room | 19.25 Ft x 12.42 Ft | ||
| Third Level | 4pc Bathroom | 5.50 Ft x 7.83 Ft | ||
| Third Level | 4pc Bathroom | 7.92 Ft x 5.08 Ft | ||
| Third Level | Bedroom | 9.50 Ft x 12.33 Ft | ||
| Third Level | Bedroom | 11.58 Ft x 12.33 Ft | ||
| Third Level | Primary Bedroom | 13.00 Ft x 15.50 Ft | ||
| Main Level | Bedroom | 11.25 Ft x 9.00 Ft | ||
| Main Level | Foyer | 7.75 Ft x 13.00 Ft |
Contact Us
Contact us for more information
