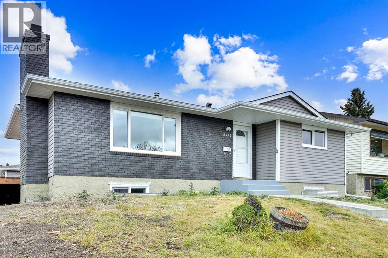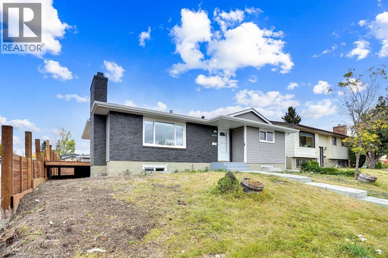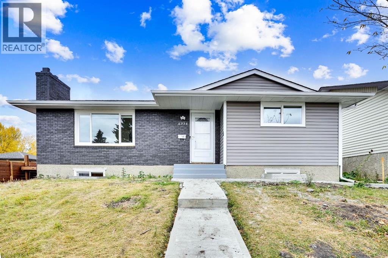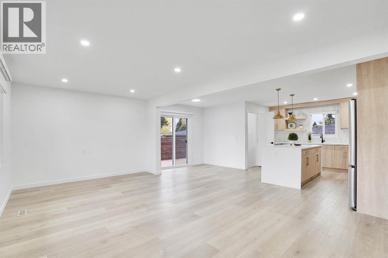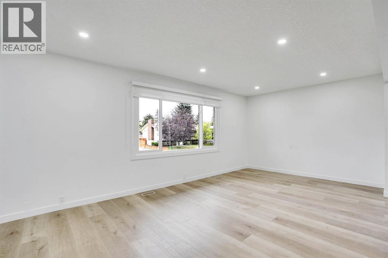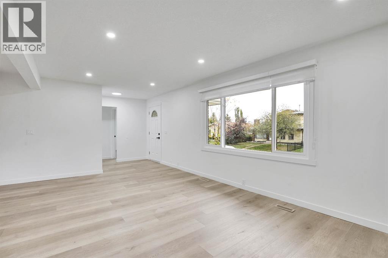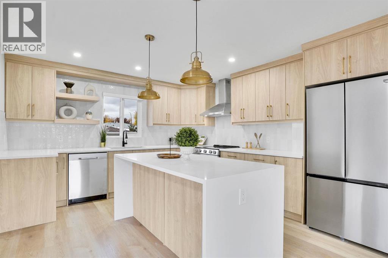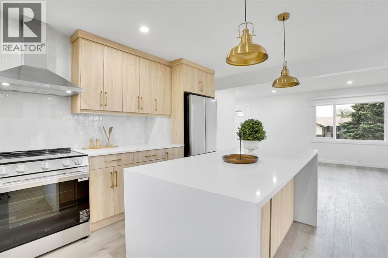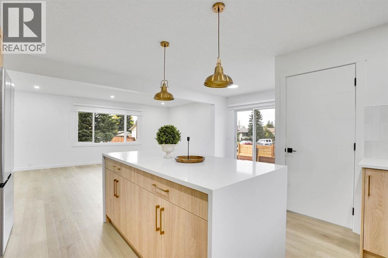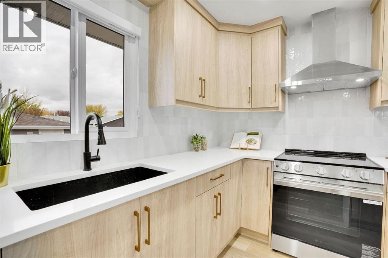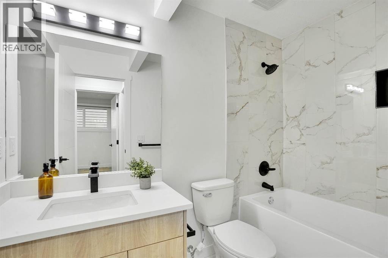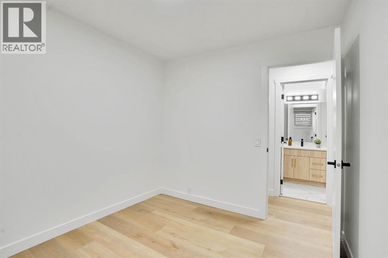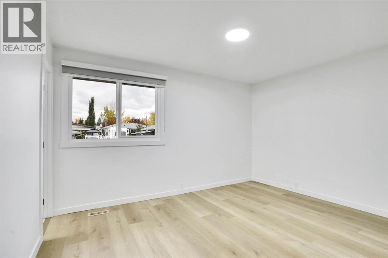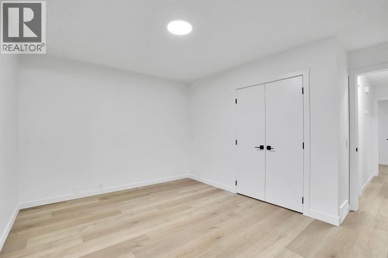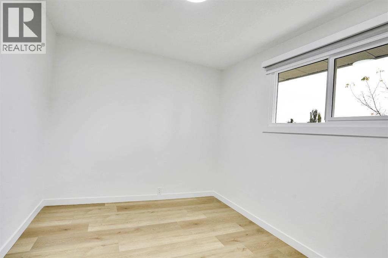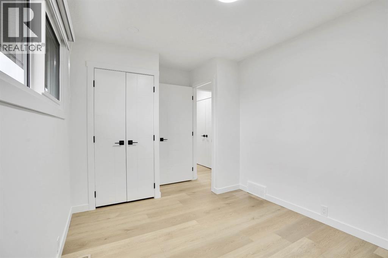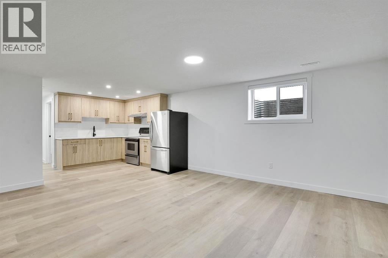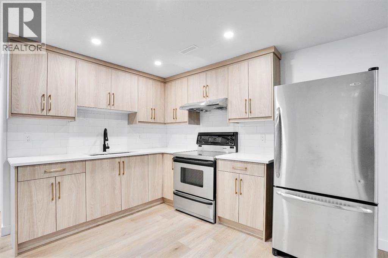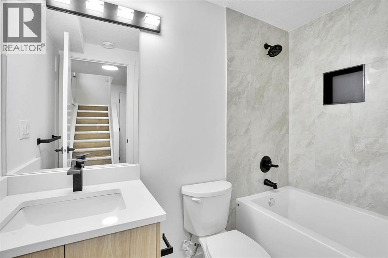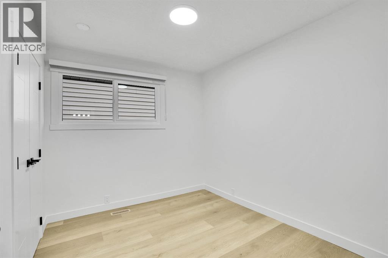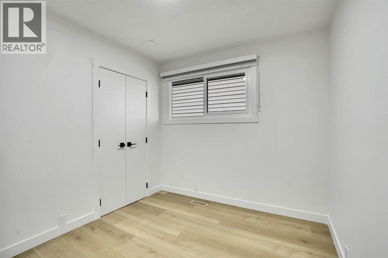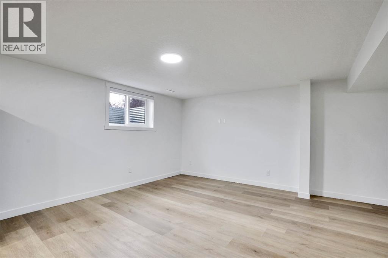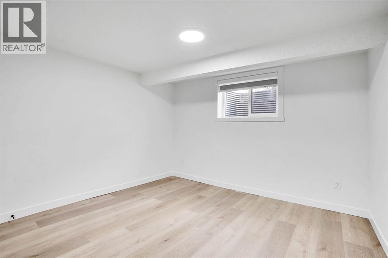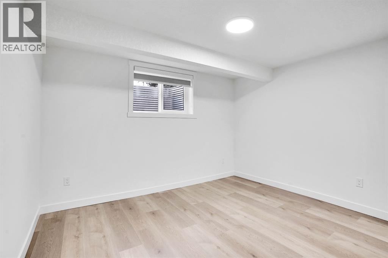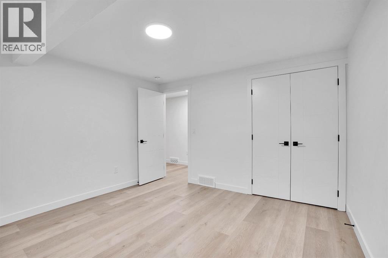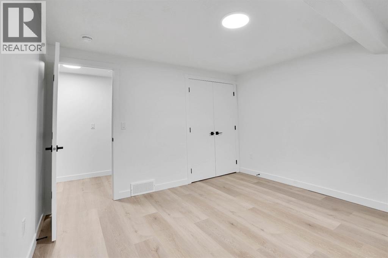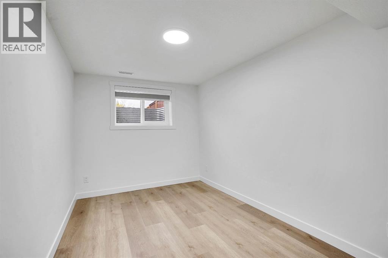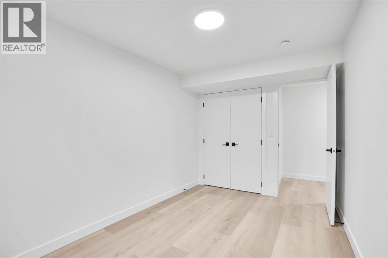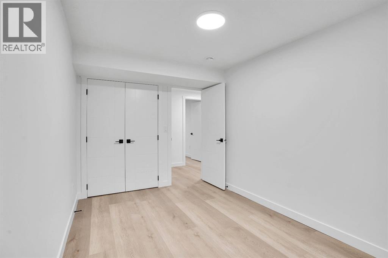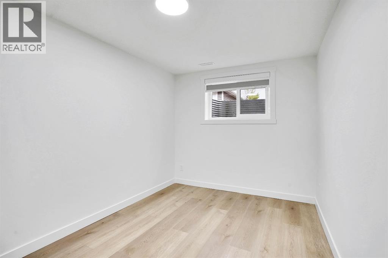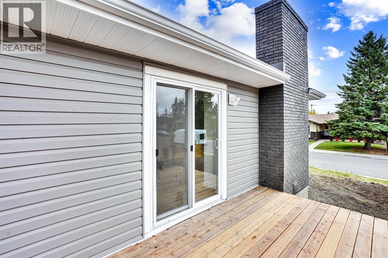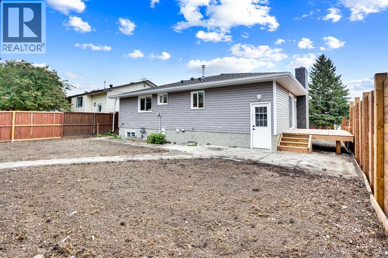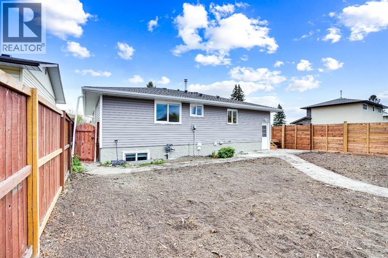5 Bedroom
3 Bathroom
1,131 ft2
Bungalow
None
Forced Air
$679,900
Welcome to this beautifully renovated bungalow situated on a large, private corner lot in a sought-after neighborhood! This home features a double detached garage with additional parking for two vehicles or your RV. The main floor showcases a modern open-concept design with three spacious bedrooms and two full bathrooms, including a stunning primary ensuite. The brand new kitchen offers premium finishes, stainless steel appliances, and stylish cabinetry. Downstairs, you’ll find a two-bedroom illegal basement suite with a separate entrance and its own laundry—perfect for extended family. Enjoy the spacious backyard and large deck, ideal for relaxing or entertaining guests. Book your showing today! (id:58331)
Property Details
|
MLS® Number
|
A2262401 |
|
Property Type
|
Single Family |
|
Community Name
|
Pineridge |
|
Amenities Near By
|
Park, Playground, Schools, Shopping |
|
Features
|
Back Lane |
|
Parking Space Total
|
4 |
|
Plan
|
731522 |
|
Structure
|
Deck |
Building
|
Bathroom Total
|
3 |
|
Bedrooms Above Ground
|
3 |
|
Bedrooms Below Ground
|
2 |
|
Bedrooms Total
|
5 |
|
Appliances
|
Washer, Refrigerator, Range - Electric, Dishwasher, Dryer, Hood Fan |
|
Architectural Style
|
Bungalow |
|
Basement Development
|
Finished |
|
Basement Features
|
Separate Entrance, Suite |
|
Basement Type
|
Full (finished) |
|
Constructed Date
|
1974 |
|
Construction Style Attachment
|
Detached |
|
Cooling Type
|
None |
|
Exterior Finish
|
Vinyl Siding |
|
Flooring Type
|
Vinyl Plank |
|
Foundation Type
|
Poured Concrete |
|
Heating Fuel
|
Natural Gas |
|
Heating Type
|
Forced Air |
|
Stories Total
|
1 |
|
Size Interior
|
1,131 Ft2 |
|
Total Finished Area
|
1131.31 Sqft |
|
Type
|
House |
Parking
Land
|
Acreage
|
No |
|
Fence Type
|
Fence |
|
Land Amenities
|
Park, Playground, Schools, Shopping |
|
Size Depth
|
35.52 M |
|
Size Frontage
|
15.85 M |
|
Size Irregular
|
531.00 |
|
Size Total
|
531 M2|4,051 - 7,250 Sqft |
|
Size Total Text
|
531 M2|4,051 - 7,250 Sqft |
|
Zoning Description
|
R-cg |
Rooms
| Level |
Type |
Length |
Width |
Dimensions |
|
Basement |
4pc Bathroom |
|
|
8.00 Ft x 4.92 Ft |
|
Basement |
Bedroom |
|
|
12.75 Ft x 8.33 Ft |
|
Basement |
Bedroom |
|
|
11.58 Ft x 11.92 Ft |
|
Basement |
Kitchen |
|
|
13.17 Ft x 10.75 Ft |
|
Basement |
Living Room |
|
|
26.58 Ft x 13.58 Ft |
|
Basement |
Storage |
|
|
7.42 Ft x 5.50 Ft |
|
Main Level |
3pc Bathroom |
|
|
7.42 Ft x 4.92 Ft |
|
Main Level |
4pc Bathroom |
|
|
8.58 Ft x 4.92 Ft |
|
Main Level |
Bedroom |
|
|
9.00 Ft x 13.42 Ft |
|
Main Level |
Bedroom |
|
|
8.75 Ft x 9.92 Ft |
|
Main Level |
Primary Bedroom |
|
|
13.00 Ft x 13.42 Ft |
|
Main Level |
Dining Room |
|
|
8.92 Ft x 6.83 Ft |
|
Main Level |
Foyer |
|
|
6.67 Ft x 5.33 Ft |
|
Main Level |
Kitchen |
|
|
16.42 Ft x 12.50 Ft |
|
Main Level |
Living Room |
|
|
11.00 Ft x 19.33 Ft |
