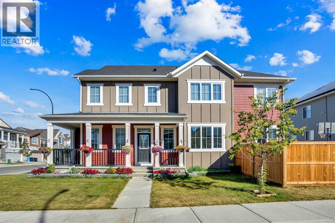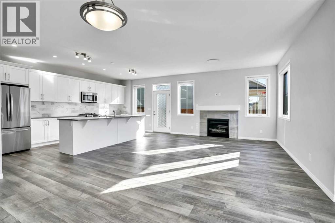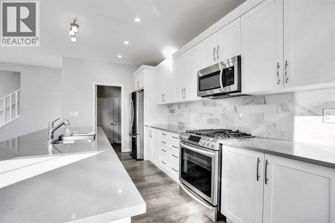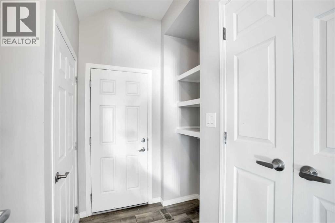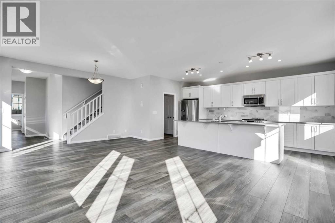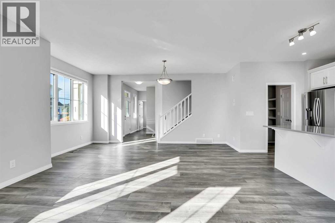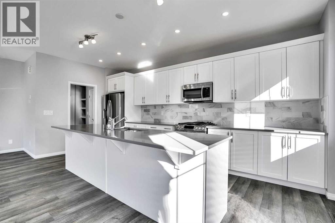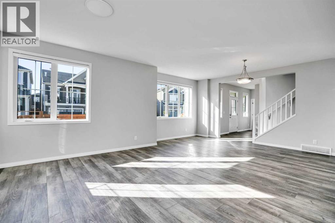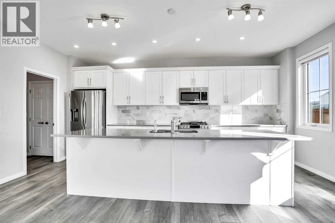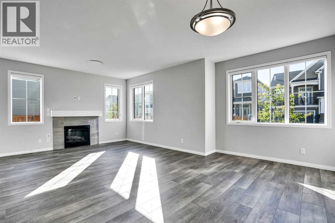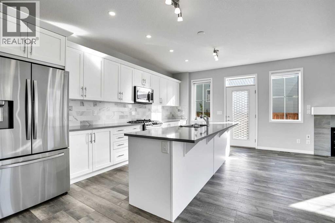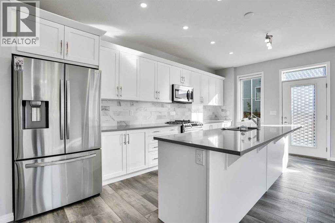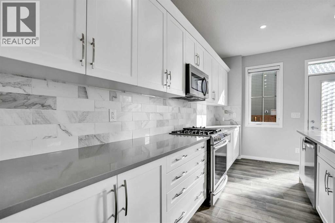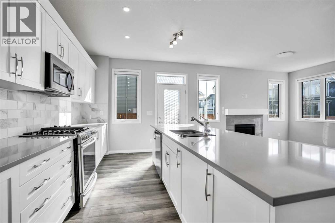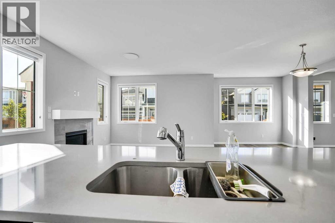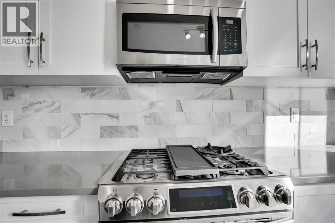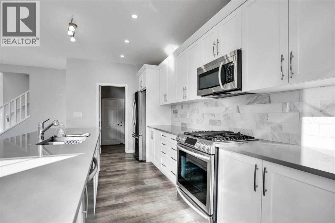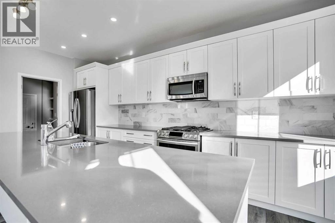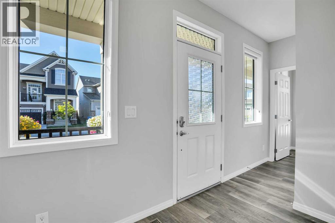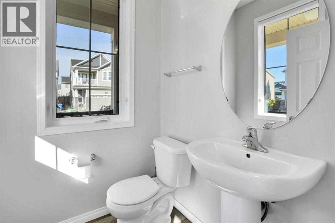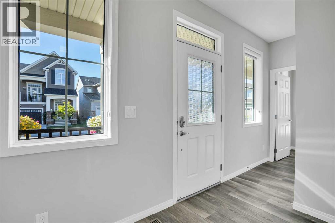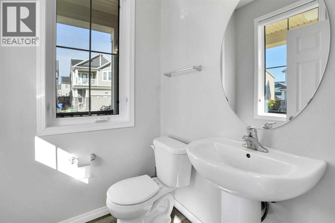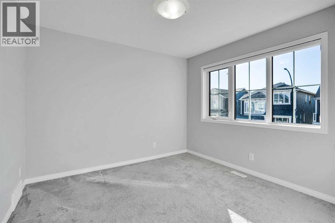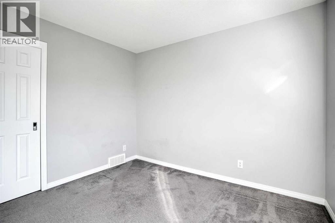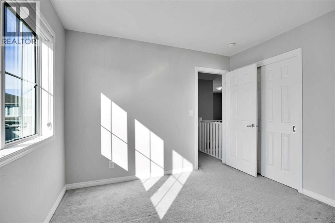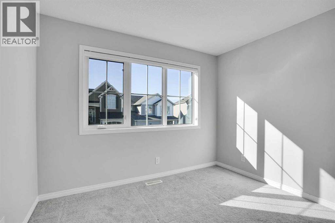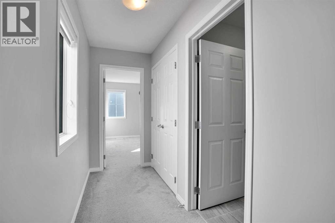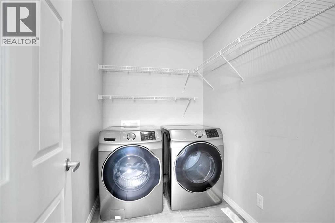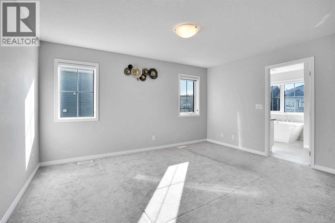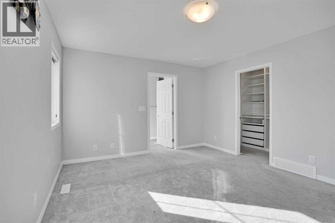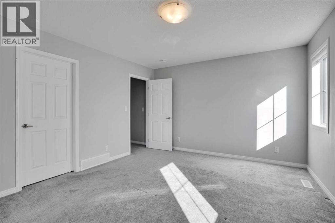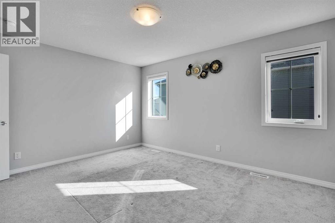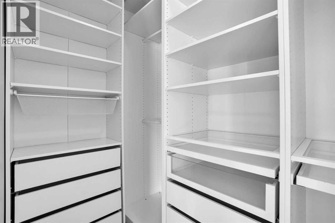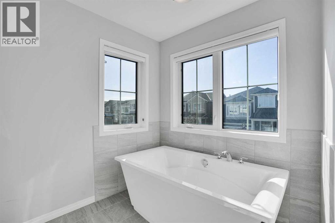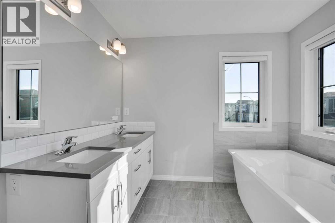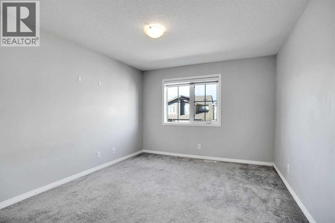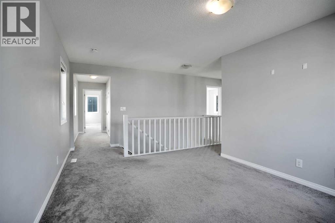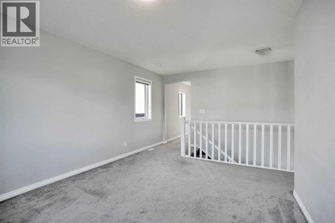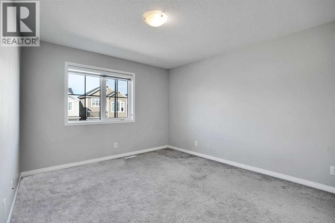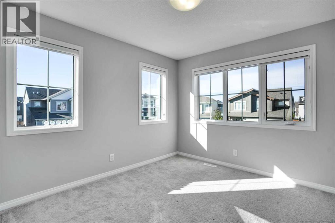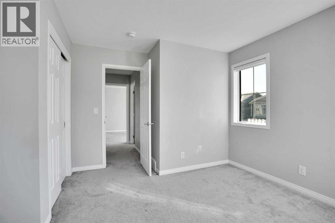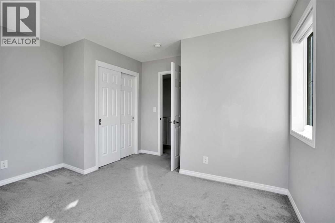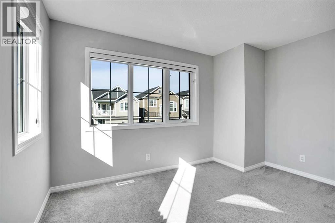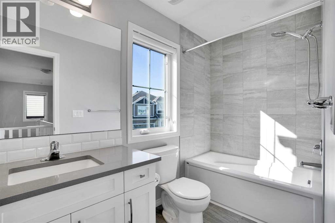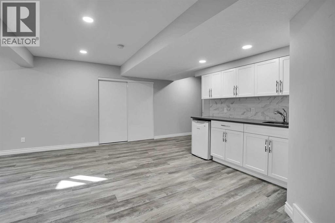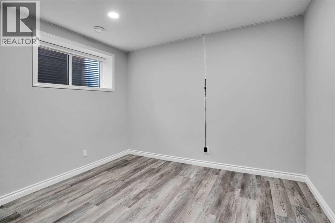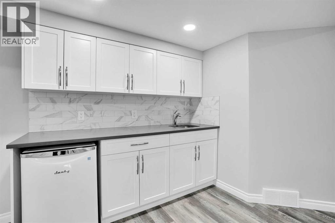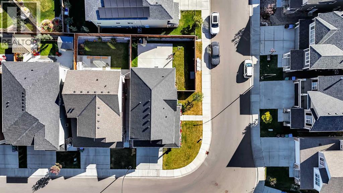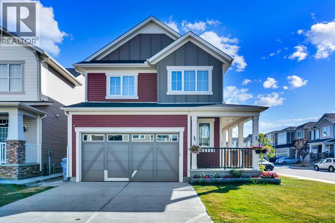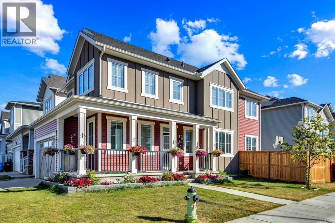3 Bedroom
4 Bathroom
1,820 ft2
Fireplace
Central Air Conditioning, None
Other, Forced Air
Landscaped
$749,900
** WATCH 3D TOUR** Welcome to this stunning, gorgeous 3+ bedroom, 4-bathroom Detached home with a Double Attached Garage, offering over 2500 sq ft of luxurious living space in the prestigious and family-friendly Carrington community. This home offers exceptional style and functionality with a main floor half bath, Living Room, Kitchen, Dinning, perfect for multi-generational living. The open-concept layout features elegant LVP flooring through out the Main Floor, zebra window blinds, a spacious stylish kitchen with a large island, almost full-height cabinetry, stainless steel appliances including a gas range, built-in microwave, and walk-in pantry. Enjoy natural light throughout the bright living and dining areas, with patio door leading to a landscaped backyard—ideal for outdoor entertaining. Central air conditioning keeps the home cool and comfortable year-around. Upstairs boasts a luxurious primary bedroom with a 5-piece ensuite (dual vanity, soaker tub, separate shower, walk-in closet), two additional large bedrooms with walk in closets, a bonus room, convenient laundry, and a spacious bathroom with shower. The fully developed basement includes 8-ft ceilings, a modern Wet-Bar, two large bedrooms with big windows, a full bathroom with a modern vanity and a shower, storage area and a spacious living/Game area perfect for entertainment or extended family. This home features a beautifully landscaped backyard ideal for outdoor enjoyment. new roof and siding (Nov 2024) Located in a vibrant and upscale neighborhood, you’ll enjoy close proximity to Stoney Trail, parks, playgrounds, schools, shopping centers, restaurants, and essential services including No Frills, McDonald’s, medical clinics, and a friendly community with an active lifestyle. Don't miss the opportunity to make this remarkable home your own. (id:58331)
Property Details
|
MLS® Number
|
A2259894 |
|
Property Type
|
Single Family |
|
Community Name
|
Carrington |
|
Amenities Near By
|
Park, Playground, Shopping, Water Nearby |
|
Communication Type
|
High Speed Internet, Fiber, Cable Internet Access |
|
Community Features
|
Lake Privileges |
|
Features
|
Pvc Window, Closet Organizers, No Animal Home, No Smoking Home, Gas Bbq Hookup |
|
Parking Space Total
|
4 |
|
Plan
|
1911103 |
Building
|
Bathroom Total
|
4 |
|
Bedrooms Above Ground
|
3 |
|
Bedrooms Total
|
3 |
|
Appliances
|
Refrigerator, Window/sleeve Air Conditioner, Oven - Gas, Dishwasher, Wine Fridge, Microwave Range Hood Combo, Window Coverings, Garage Door Opener, Washer & Dryer, Water Heater - Gas |
|
Basement Development
|
Finished |
|
Basement Features
|
Walk-up |
|
Basement Type
|
Full (finished) |
|
Constructed Date
|
2019 |
|
Construction Style Attachment
|
Detached |
|
Cooling Type
|
Central Air Conditioning, None |
|
Exterior Finish
|
Composite Siding, Vinyl Siding |
|
Fire Protection
|
Alarm System |
|
Fireplace Present
|
Yes |
|
Fireplace Total
|
1 |
|
Flooring Type
|
Carpeted, Ceramic Tile, Vinyl Plank |
|
Foundation Type
|
Poured Concrete |
|
Half Bath Total
|
1 |
|
Heating Fuel
|
Natural Gas |
|
Heating Type
|
Other, Forced Air |
|
Stories Total
|
2 |
|
Size Interior
|
1,820 Ft2 |
|
Total Finished Area
|
1819.51 Sqft |
|
Type
|
House |
|
Utility Water
|
Municipal Water |
Parking
Land
|
Acreage
|
No |
|
Fence Type
|
Fence |
|
Land Amenities
|
Park, Playground, Shopping, Water Nearby |
|
Landscape Features
|
Landscaped |
|
Sewer
|
Municipal Sewage System |
|
Size Depth
|
8.94 M |
|
Size Frontage
|
21.92 M |
|
Size Irregular
|
383.00 |
|
Size Total
|
383 M2|4,051 - 7,250 Sqft |
|
Size Total Text
|
383 M2|4,051 - 7,250 Sqft |
|
Zoning Description
|
R-g |
Rooms
| Level |
Type |
Length |
Width |
Dimensions |
|
Second Level |
4pc Bathroom |
|
|
4.83 Ft x 9.75 Ft |
|
Second Level |
5pc Bathroom |
|
|
9.08 Ft x 12.42 Ft |
|
Second Level |
Bedroom |
|
|
12.58 Ft x 13.17 Ft |
|
Second Level |
Bedroom |
|
|
10.50 Ft x 10.42 Ft |
|
Second Level |
Bonus Room |
|
|
11.17 Ft x 18.00 Ft |
|
Second Level |
Laundry Room |
|
|
8.17 Ft x 5.50 Ft |
|
Second Level |
Primary Bedroom |
|
|
14.67 Ft x 12.50 Ft |
|
Second Level |
Other |
|
|
8.83 Ft x 4.83 Ft |
|
Lower Level |
3pc Bathroom |
|
|
4.08 Ft x 12.42 Ft |
|
Lower Level |
Other |
|
|
8.25 Ft x 3.67 Ft |
|
Lower Level |
Office |
|
|
11.00 Ft x 9.92 Ft |
|
Lower Level |
Recreational, Games Room |
|
|
22.42 Ft x 22.58 Ft |
|
Lower Level |
Storage |
|
|
6.08 Ft x 3.08 Ft |
|
Lower Level |
Furnace |
|
|
8.25 Ft x 9.33 Ft |
|
Main Level |
2pc Bathroom |
|
|
5.00 Ft x 5.25 Ft |
|
Main Level |
Dining Room |
|
|
17.25 Ft x 10.08 Ft |
|
Main Level |
Foyer |
|
|
7.00 Ft x 14.92 Ft |
|
Main Level |
Kitchen |
|
|
8.67 Ft x 18.67 Ft |
|
Main Level |
Living Room |
|
|
15.25 Ft x 13.17 Ft |
|
Main Level |
Pantry |
|
|
6.08 Ft x 8.42 Ft |
Utilities
