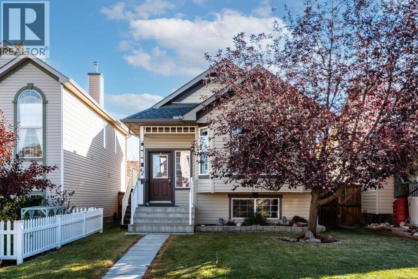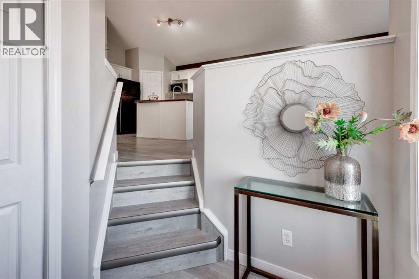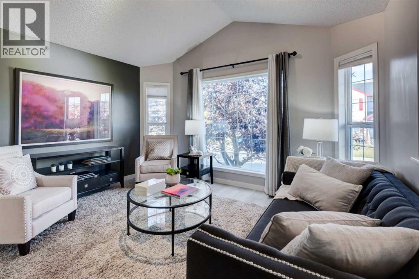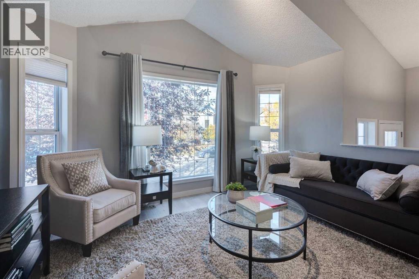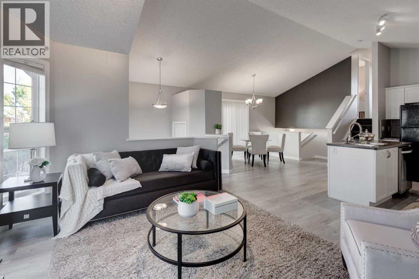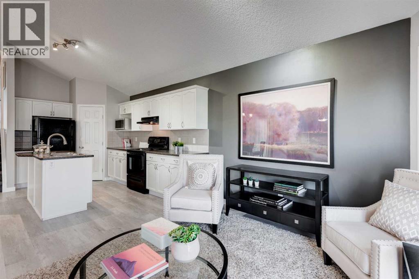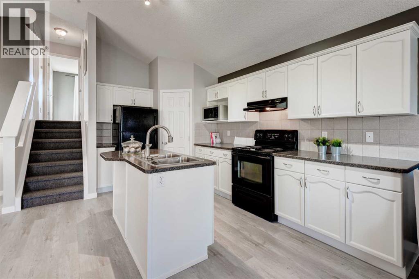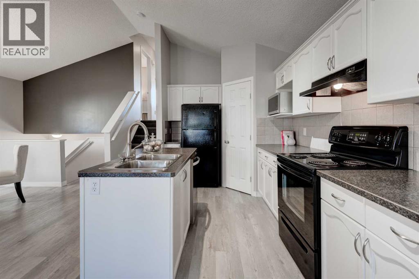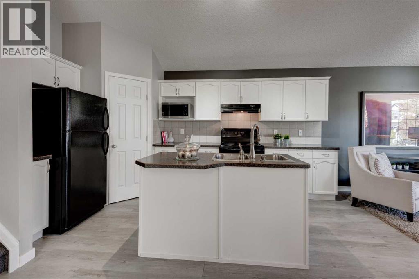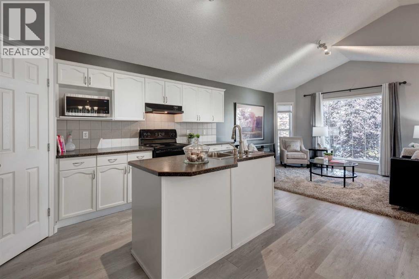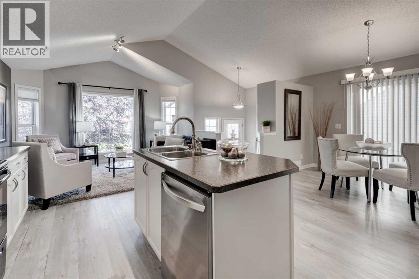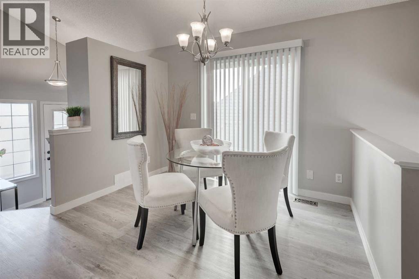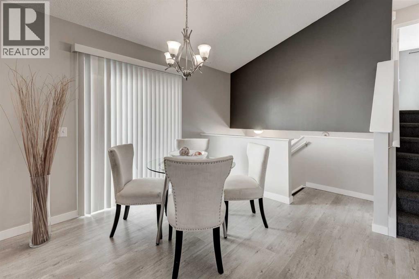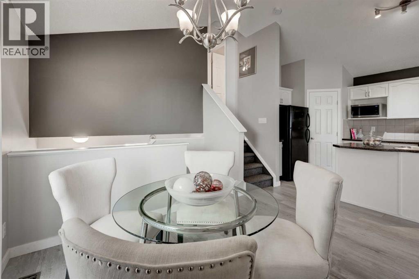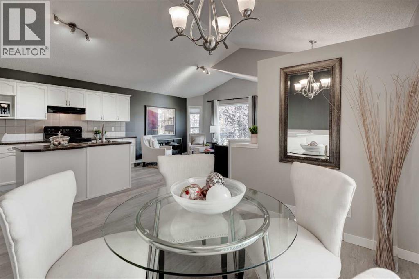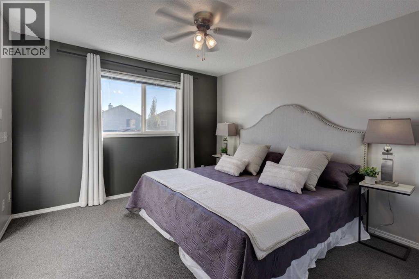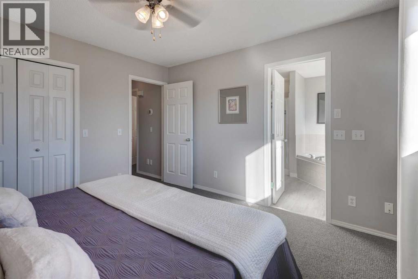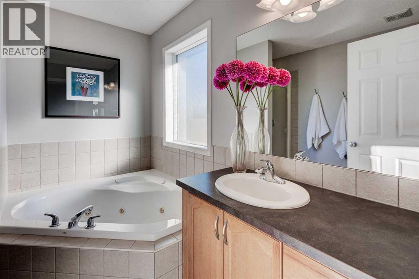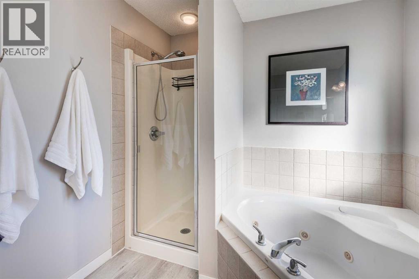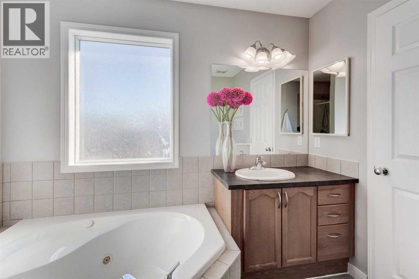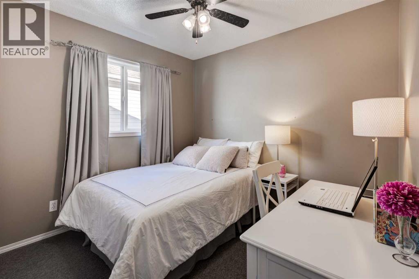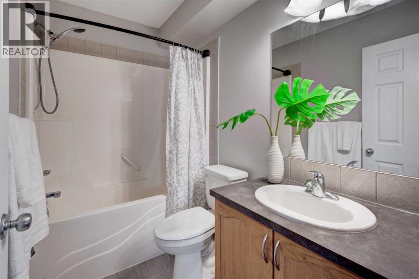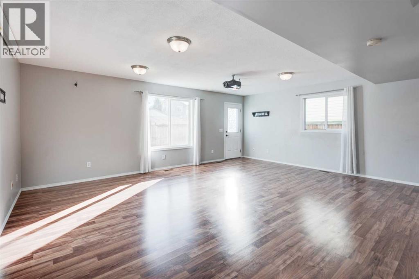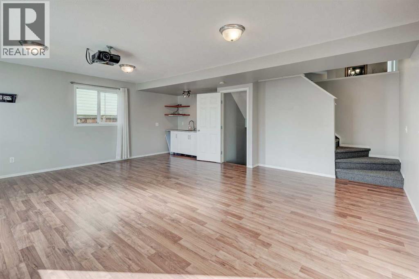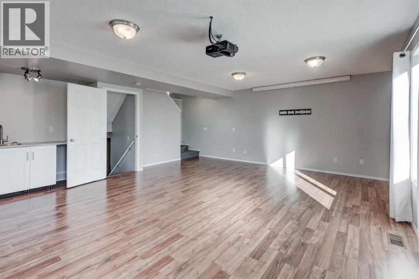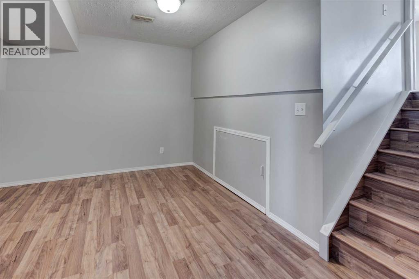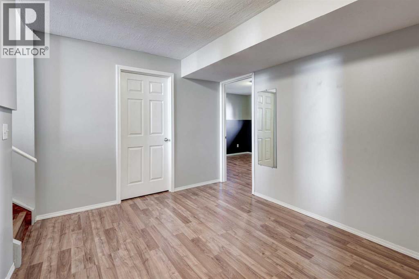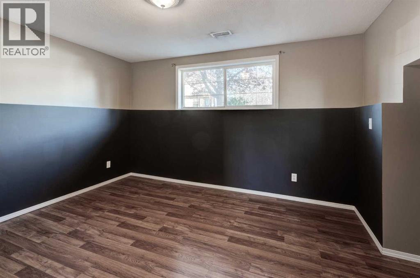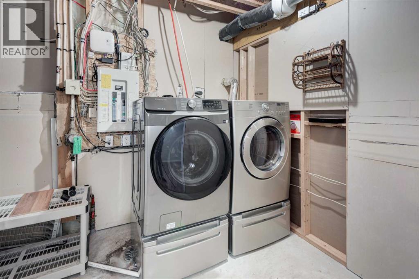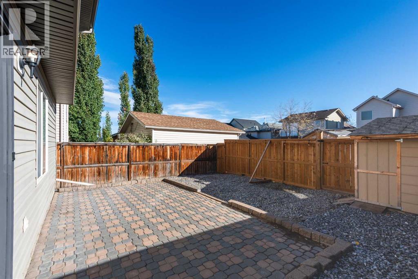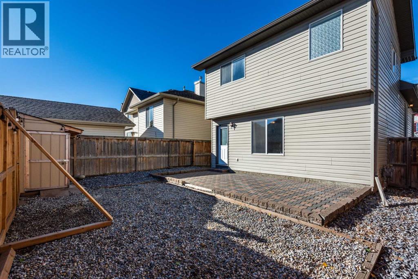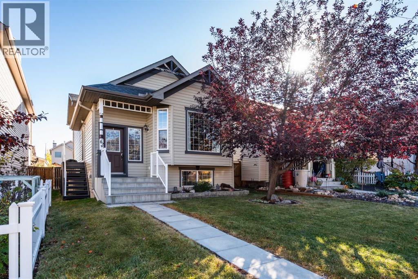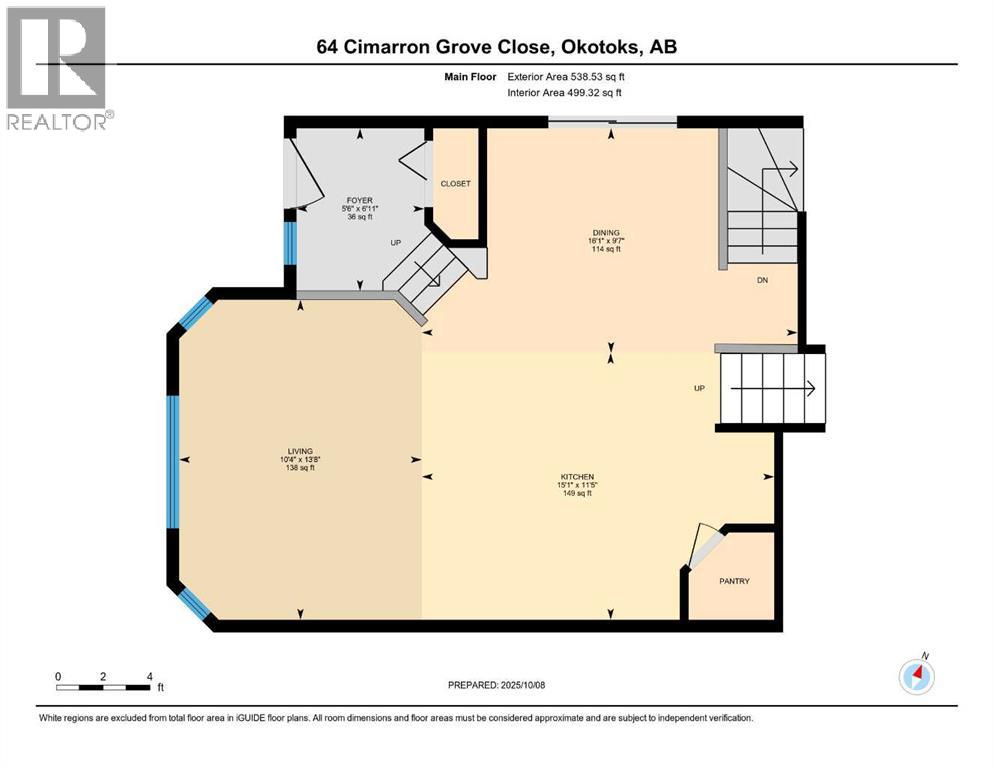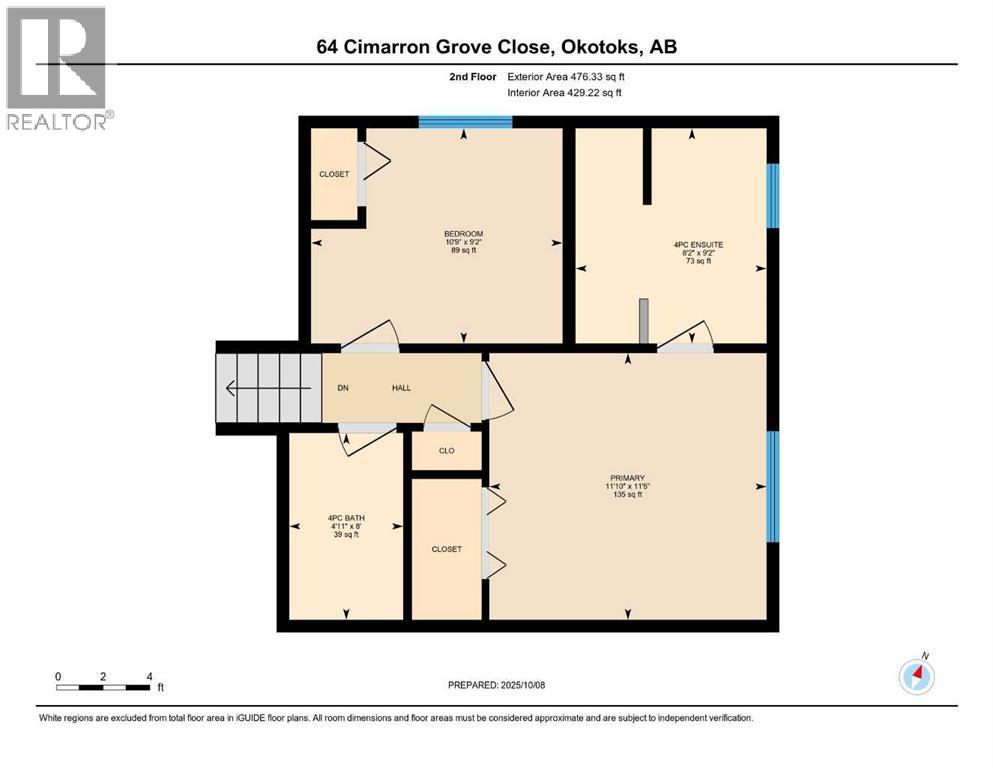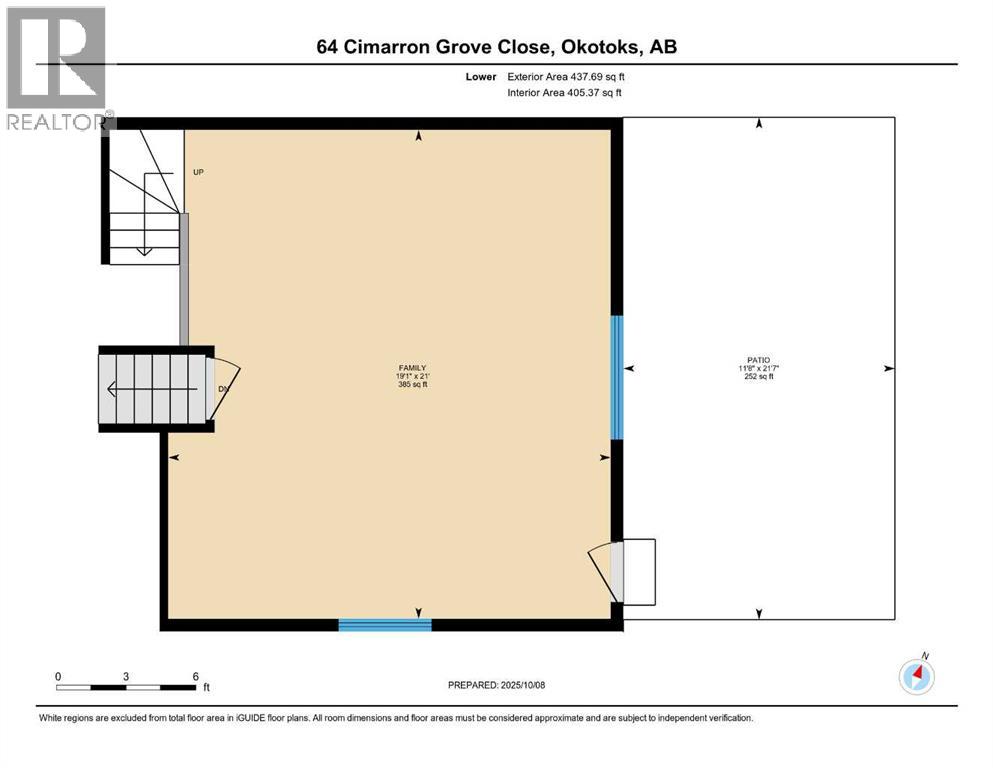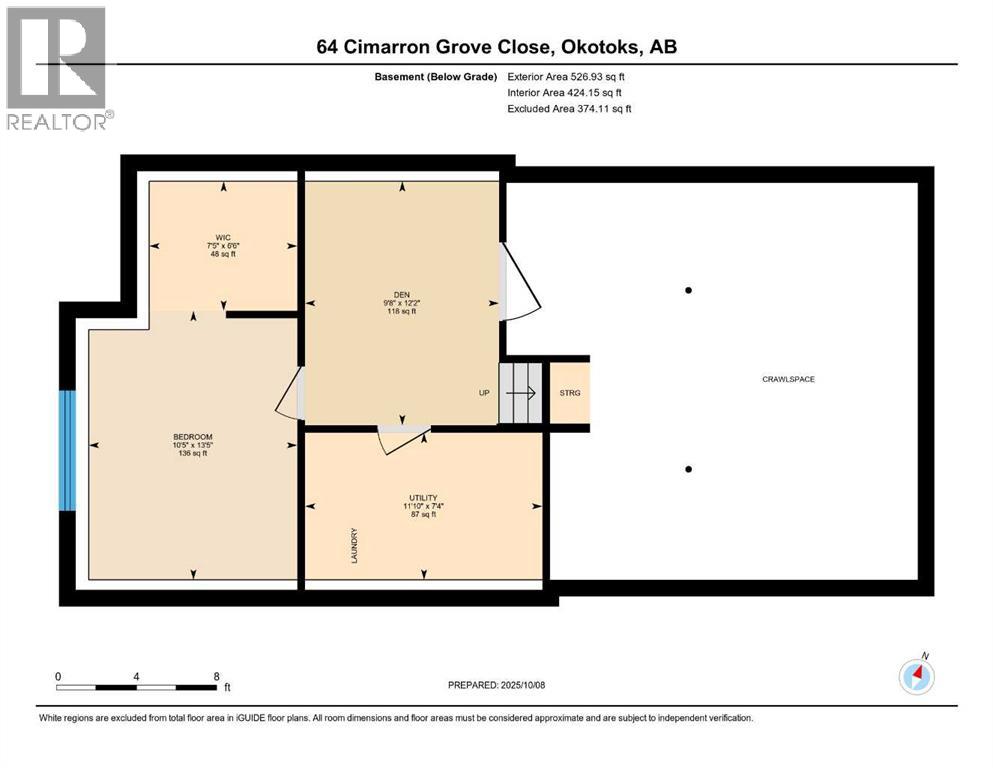3 Bedroom
2 Bathroom
1,453 ft2
4 Level
Central Air Conditioning
Forced Air
Landscaped, Lawn
$510,000
Welcome to this beautifully appointed family home, perfectly nestled in the highly sought-after community of Cimarron Grove. This charming four-level split radiates warmth and character, highlighted by soaring vaulted ceilings that fill the main floor with natural light. The inviting living room flows effortlessly into a spacious dining area and a tastefully updated white kitchen featuring ample cabinetry, a large center island and a convenient walk-in pantry. Upstairs, discover a comfortable guest bedroom, a well-appointed 4-piece bathroom and a tranquil primary suite complete with space for a king-sized bed, a large closet and a private 4-piece ensuite with a jetted soaker tub. The walkout third level offers incredible versatility—perfect for a home theatre, home gym or recreation space—with direct access to the newly fenced backyard, ideal for entertaining or relaxing evenings outdoors. This level also features a convenient wet bar for added enjoyment. The fourth level expands your living space with a bright office or flex room, a practical laundry area, abundant storage and an oversized guest bedroom with a walk-in closet. Meticulously maintained and thoughtfully updated, this home showcases fresh paint, luxury vinyl plank flooring, a newer roof, central air conditioning and more. Ideally located within walking distance to parks, schools, and the vibrant Cornerstone Shopping District—with its fantastic mix of dining, shopping and everyday conveniences—this home perfectly blends comfort, style and lifestyle appeal. (id:58331)
Property Details
|
MLS® Number
|
A2262455 |
|
Property Type
|
Single Family |
|
Community Name
|
Cimarron Grove |
|
Amenities Near By
|
Park, Playground, Schools, Shopping |
|
Features
|
Back Lane, Level |
|
Parking Space Total
|
2 |
|
Plan
|
0413835 |
|
Structure
|
None |
Building
|
Bathroom Total
|
2 |
|
Bedrooms Above Ground
|
2 |
|
Bedrooms Below Ground
|
1 |
|
Bedrooms Total
|
3 |
|
Appliances
|
Refrigerator, Dishwasher, Stove, Microwave, Window Coverings, Washer & Dryer |
|
Architectural Style
|
4 Level |
|
Basement Development
|
Finished |
|
Basement Type
|
Full (finished) |
|
Constructed Date
|
2006 |
|
Construction Material
|
Wood Frame |
|
Construction Style Attachment
|
Detached |
|
Cooling Type
|
Central Air Conditioning |
|
Exterior Finish
|
Vinyl Siding |
|
Flooring Type
|
Carpeted, Laminate, Vinyl Plank |
|
Foundation Type
|
Poured Concrete |
|
Heating Type
|
Forced Air |
|
Size Interior
|
1,453 Ft2 |
|
Total Finished Area
|
1453 Sqft |
|
Type
|
House |
Parking
Land
|
Acreage
|
No |
|
Fence Type
|
Fence |
|
Land Amenities
|
Park, Playground, Schools, Shopping |
|
Landscape Features
|
Landscaped, Lawn |
|
Size Depth
|
30.5 M |
|
Size Frontage
|
9.76 M |
|
Size Irregular
|
3204.00 |
|
Size Total
|
3204 Sqft|0-4,050 Sqft |
|
Size Total Text
|
3204 Sqft|0-4,050 Sqft |
|
Zoning Description
|
Tn |
Rooms
| Level |
Type |
Length |
Width |
Dimensions |
|
Second Level |
4pc Bathroom |
|
|
8.00 Ft x 4.92 Ft |
|
Second Level |
4pc Bathroom |
|
|
9.17 Ft x 8.17 Ft |
|
Second Level |
Bedroom |
|
|
9.17 Ft x 10.75 Ft |
|
Second Level |
Primary Bedroom |
|
|
11.42 Ft x 11.83 Ft |
|
Basement |
Bedroom |
|
|
13.42 Ft x 10.42 Ft |
|
Basement |
Den |
|
|
12.17 Ft x 9.67 Ft |
|
Basement |
Furnace |
|
|
7.33 Ft x 11.83 Ft |
|
Basement |
Other |
|
|
6.50 Ft x 7.42 Ft |
|
Lower Level |
Family Room |
|
|
21.00 Ft x 19.08 Ft |
|
Main Level |
Dining Room |
|
|
9.58 Ft x 16.08 Ft |
|
Main Level |
Foyer |
|
|
6.92 Ft x 5.50 Ft |
|
Main Level |
Kitchen |
|
|
11.42 Ft x 15.08 Ft |
|
Main Level |
Living Room |
|
|
13.67 Ft x 10.33 Ft |
