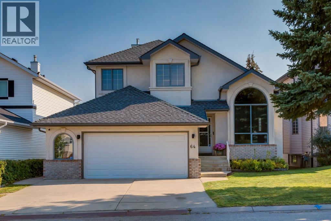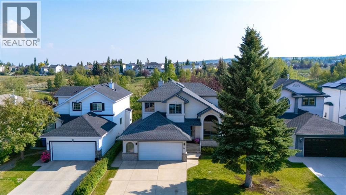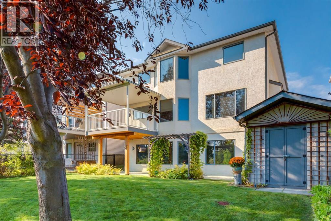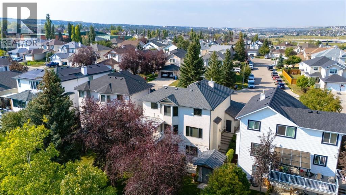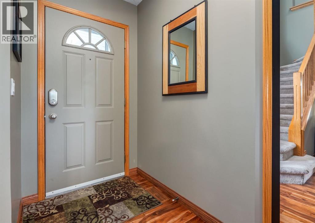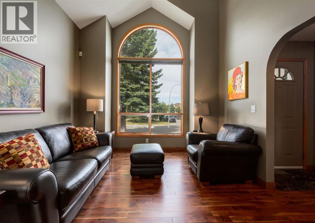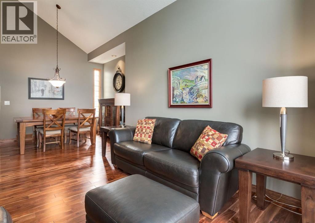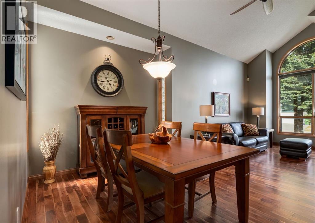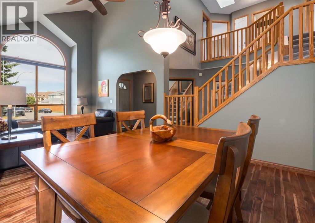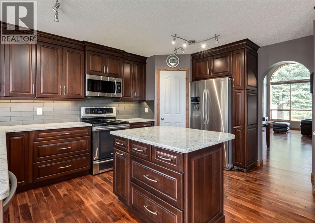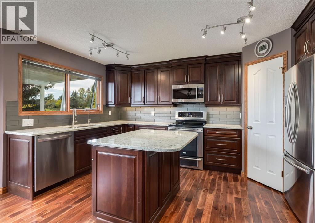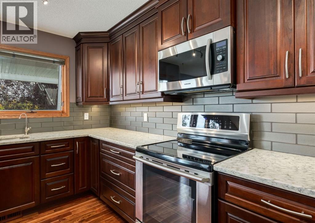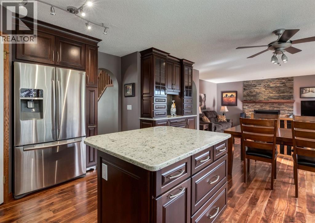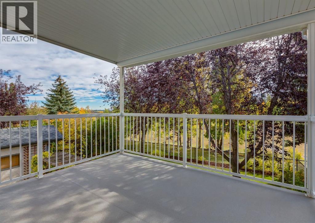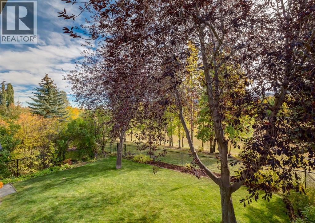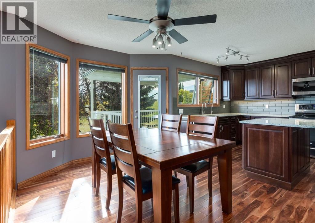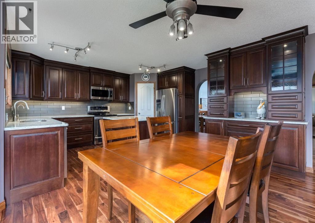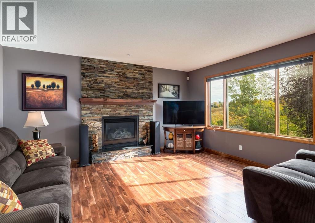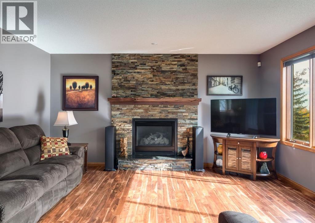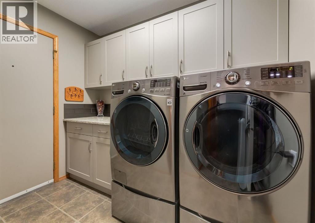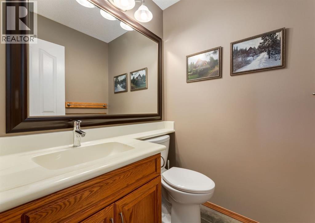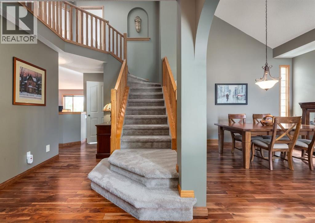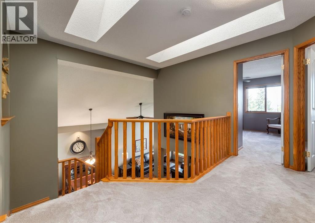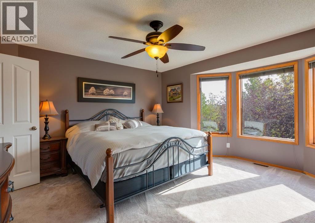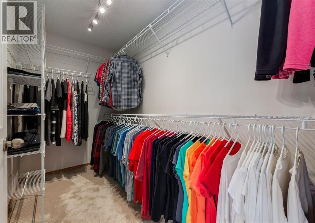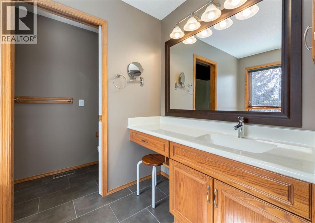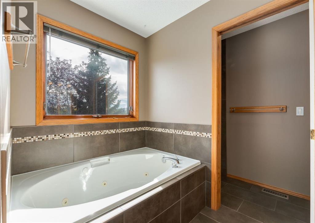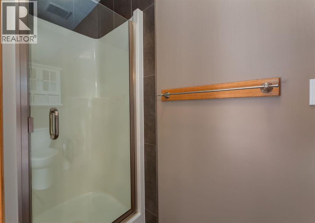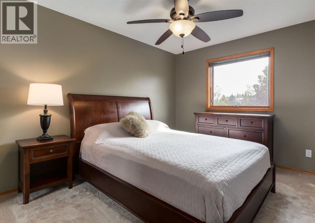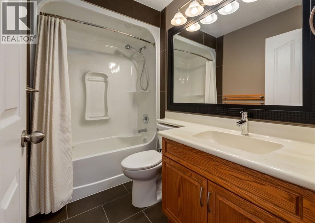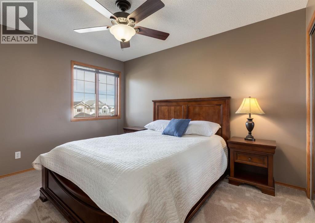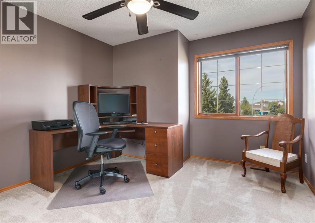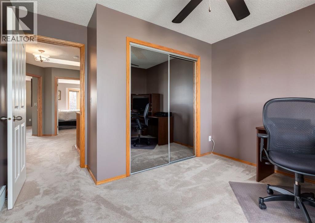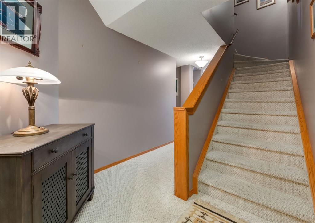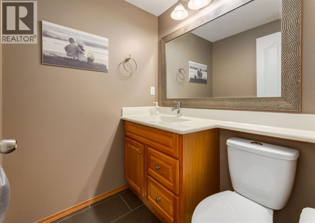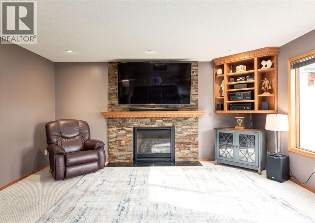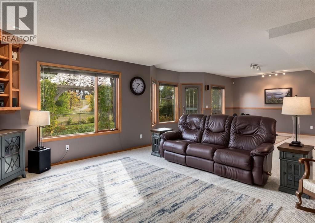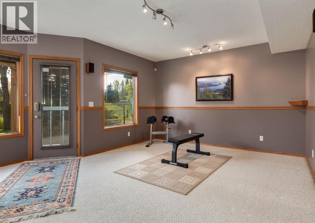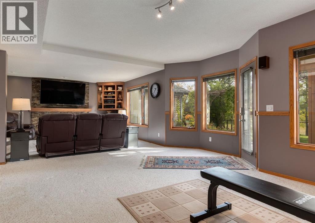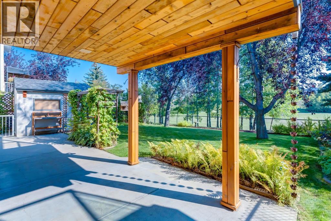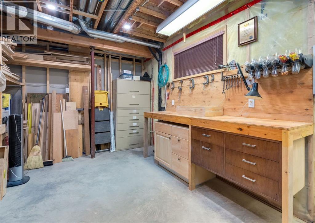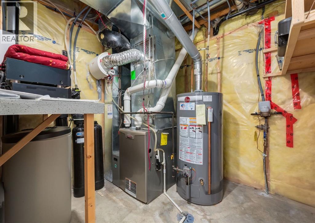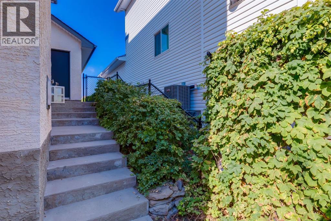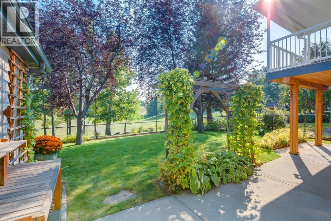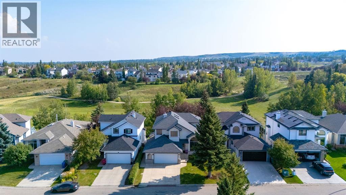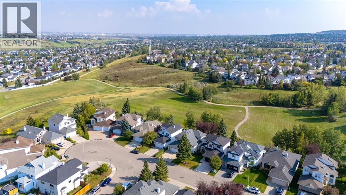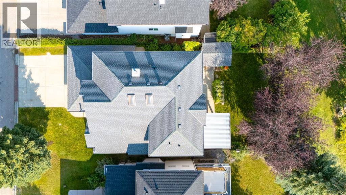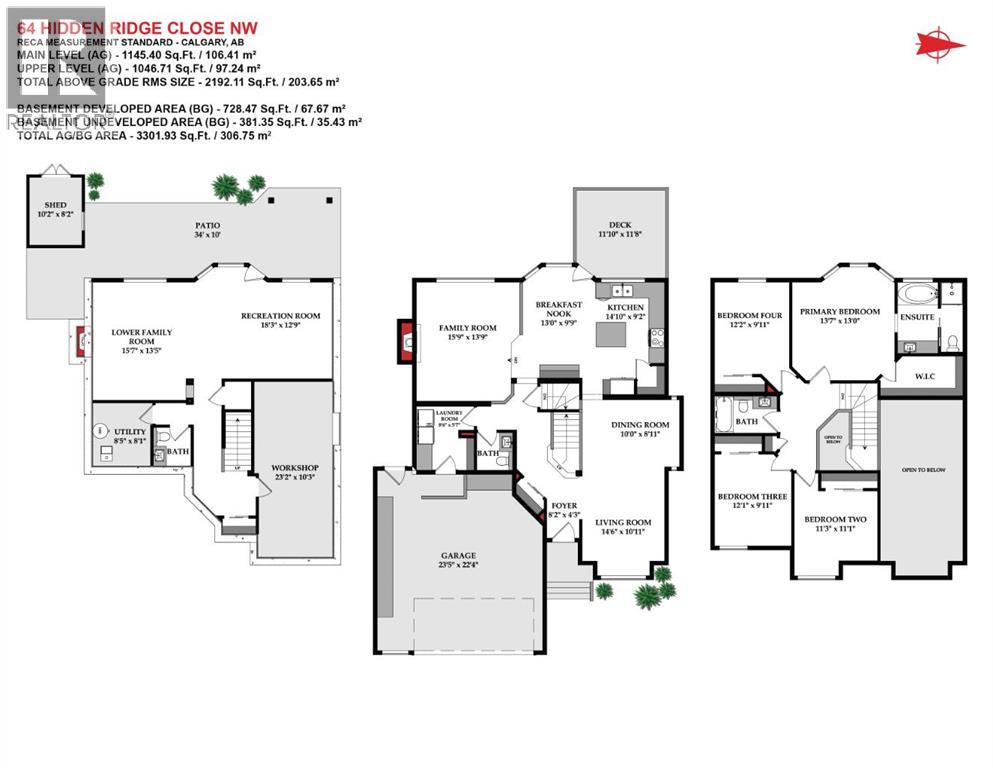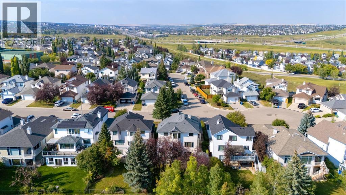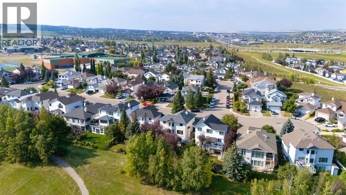4 Bedroom
4 Bathroom
2,192 ft2
Fireplace
None
Forced Air
Fruit Trees, Landscaped, Lawn
$899,900
Welcome to Hidden Valley! This executive 2-story non-smoking home is a dream come true. Imagine living on a quiet street, surrounded by lush greenery, and just a stone’s throw away from schools, Stoney Trail and Nose Hill Park. Whether you’re a family, a professional, or a nature lover, this move-in-ready home has something for everyone. It features two cozy gas-burning fireplaces that’ll make you feel like you’re right in front of a crackling fire. The gourmet kitchen has been updated with stainless steel appliances, a walk-in pantry, and quartz counter tops. Upstairs, you’ll find four spacious bedrooms, including a master suite with a walk-in closet and a spa-like ensuite. But that’s not all! The partially finished walkout basement has a spacious family room, and room for a fifth bedroom, a home office, or a workshop. And the expansive yard is perfect for relaxing, entertaining, or simply enjoying the great outdoors. It has mature trees, underground irrigation, and a massive patio that’s ideal for a hot tub, barbecue, or just some quiet time. So, what are you waiting for? Book your showing today and make 64 Hidden Ridge Close your new home! (id:58331)
Property Details
|
MLS® Number
|
A2260786 |
|
Property Type
|
Single Family |
|
Community Name
|
Hidden Valley |
|
Amenities Near By
|
Golf Course, Park, Playground, Schools, Shopping |
|
Community Features
|
Golf Course Development |
|
Features
|
Cul-de-sac, Treed, Wood Windows, No Neighbours Behind, French Door, Closet Organizers, No Smoking Home, Environmental Reserve |
|
Parking Space Total
|
4 |
|
Plan
|
9410711 |
|
Structure
|
Shed, Deck |
Building
|
Bathroom Total
|
4 |
|
Bedrooms Above Ground
|
4 |
|
Bedrooms Total
|
4 |
|
Appliances
|
Washer, Refrigerator, Water Purifier, Water Softener, Dishwasher, Range, Dryer, Microwave Range Hood Combo, Humidifier, See Remarks, Window Coverings, Garage Door Opener, Cooktop - Induction |
|
Basement Development
|
Partially Finished |
|
Basement Features
|
Walk Out |
|
Basement Type
|
Full (partially Finished) |
|
Constructed Date
|
1994 |
|
Construction Material
|
Wood Frame |
|
Construction Style Attachment
|
Detached |
|
Cooling Type
|
None |
|
Exterior Finish
|
Brick, Stucco |
|
Fire Protection
|
Smoke Detectors |
|
Fireplace Present
|
Yes |
|
Fireplace Total
|
2 |
|
Flooring Type
|
Carpeted, Ceramic Tile, Hardwood |
|
Foundation Type
|
Poured Concrete |
|
Half Bath Total
|
2 |
|
Heating Fuel
|
Natural Gas |
|
Heating Type
|
Forced Air |
|
Stories Total
|
2 |
|
Size Interior
|
2,192 Ft2 |
|
Total Finished Area
|
2192.11 Sqft |
|
Type
|
House |
Parking
|
Attached Garage
|
2 |
|
Oversize
|
|
Land
|
Acreage
|
No |
|
Fence Type
|
Fence |
|
Land Amenities
|
Golf Course, Park, Playground, Schools, Shopping |
|
Landscape Features
|
Fruit Trees, Landscaped, Lawn |
|
Size Depth
|
35.12 M |
|
Size Frontage
|
14.38 M |
|
Size Irregular
|
508.00 |
|
Size Total
|
508 M2|4,051 - 7,250 Sqft |
|
Size Total Text
|
508 M2|4,051 - 7,250 Sqft |
|
Zoning Description
|
R-cg |
Rooms
| Level |
Type |
Length |
Width |
Dimensions |
|
Second Level |
Primary Bedroom |
|
|
13.58 Ft x 13.00 Ft |
|
Second Level |
Other |
|
|
10.92 Ft x 5.08 Ft |
|
Second Level |
4pc Bathroom |
|
|
9.42 Ft x 8.67 Ft |
|
Second Level |
Bedroom |
|
|
11.25 Ft x 11.08 Ft |
|
Second Level |
Bedroom |
|
|
12.08 Ft x 9.92 Ft |
|
Second Level |
Bedroom |
|
|
12.17 Ft x 9.92 Ft |
|
Second Level |
4pc Bathroom |
|
|
7.83 Ft x 4.92 Ft |
|
Basement |
Family Room |
|
|
15.58 Ft x 13.42 Ft |
|
Basement |
Recreational, Games Room |
|
|
18.25 Ft x 12.75 Ft |
|
Basement |
Other |
|
|
23.17 Ft x 10.25 Ft |
|
Basement |
2pc Bathroom |
|
|
5.08 Ft x 4.92 Ft |
|
Basement |
Furnace |
|
|
8.42 Ft x 8.08 Ft |
|
Main Level |
Living Room |
|
|
14.50 Ft x 10.92 Ft |
|
Main Level |
Kitchen |
|
|
14.83 Ft x 9.17 Ft |
|
Main Level |
Dining Room |
|
|
10.00 Ft x 8.92 Ft |
|
Main Level |
Breakfast |
|
|
13.00 Ft x 9.75 Ft |
|
Main Level |
Family Room |
|
|
15.75 Ft x 13.75 Ft |
|
Main Level |
Foyer |
|
|
8.17 Ft x 4.25 Ft |
|
Main Level |
Laundry Room |
|
|
8.50 Ft x 5.58 Ft |
|
Main Level |
2pc Bathroom |
|
|
5.00 Ft x 4.75 Ft |
