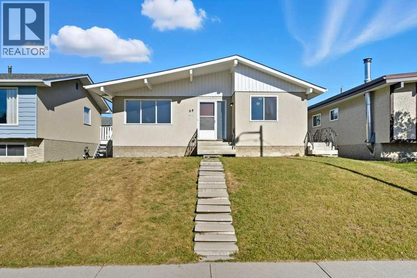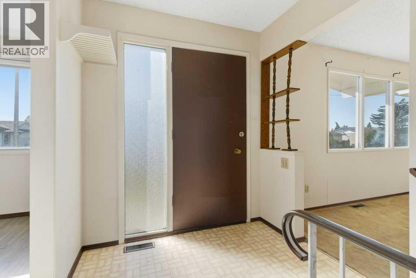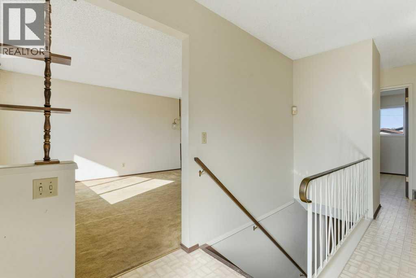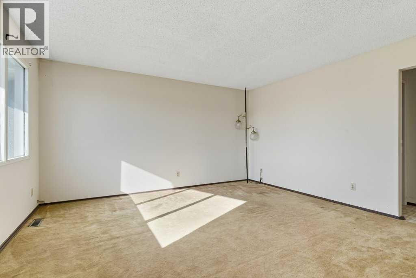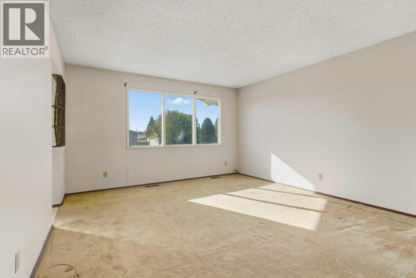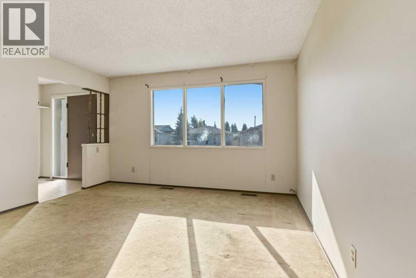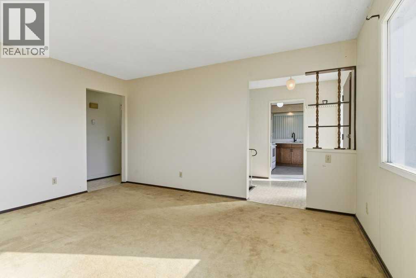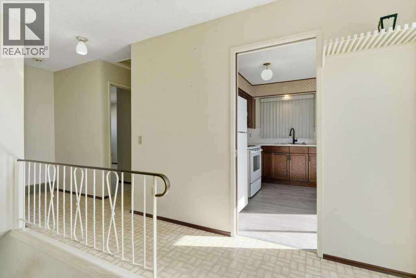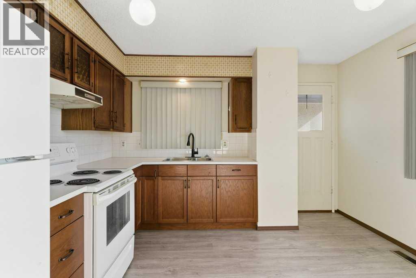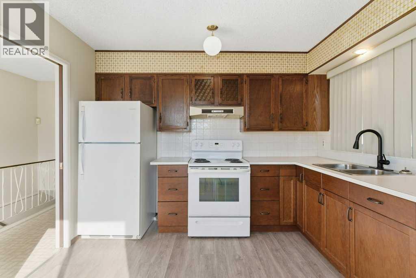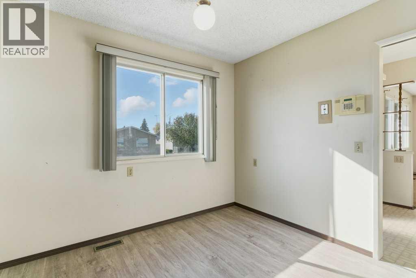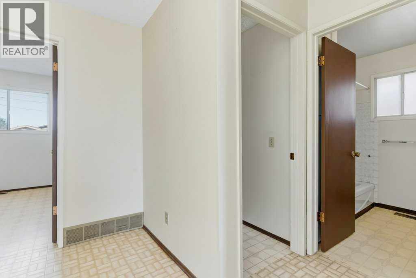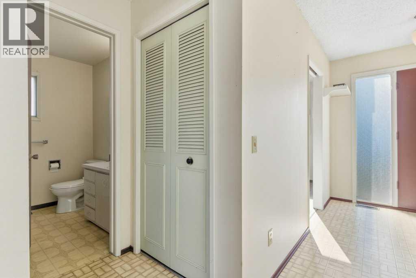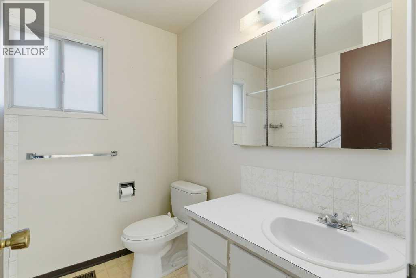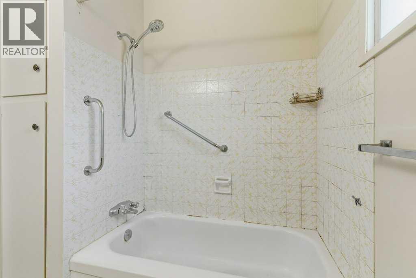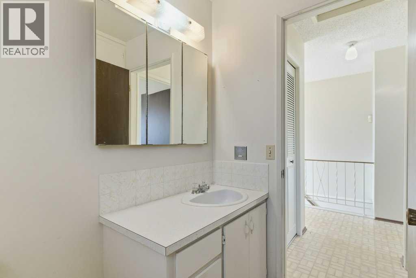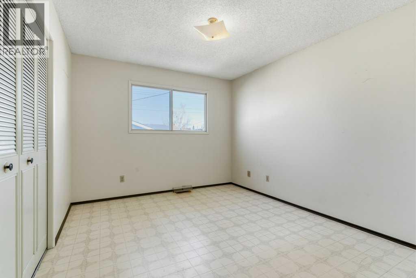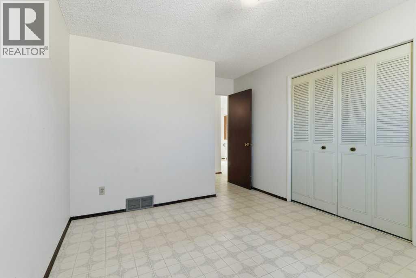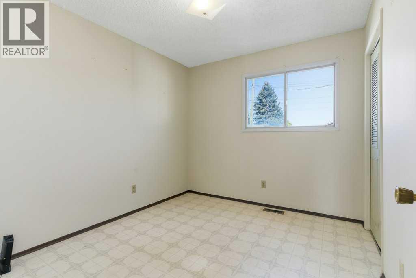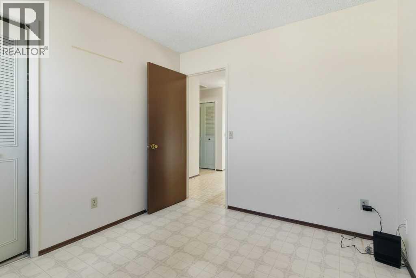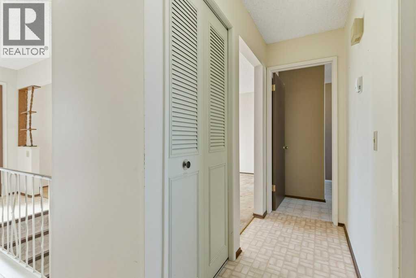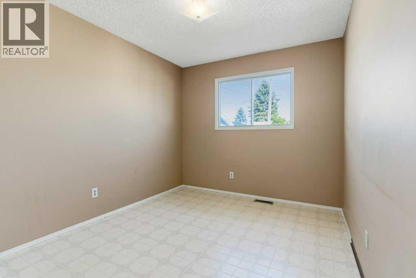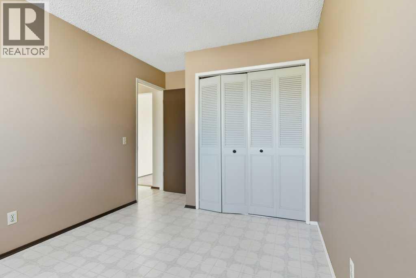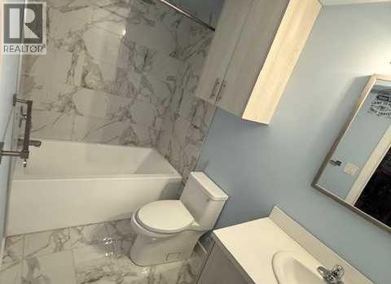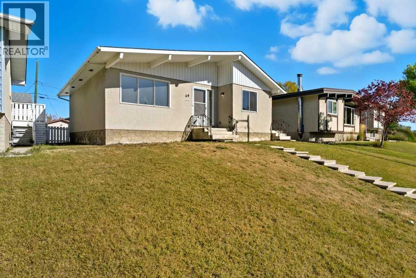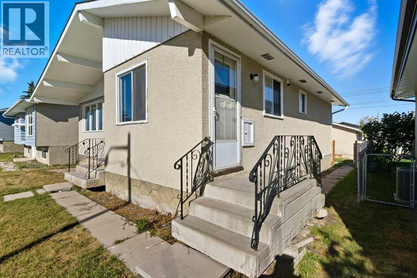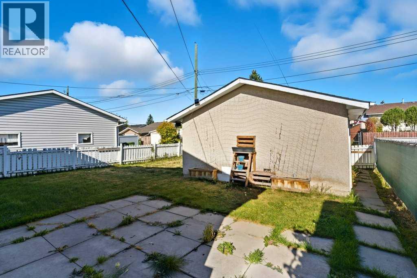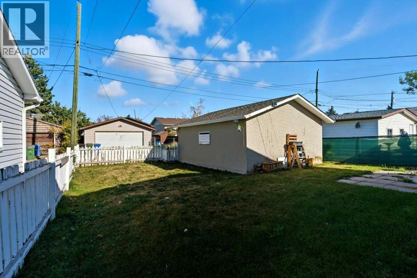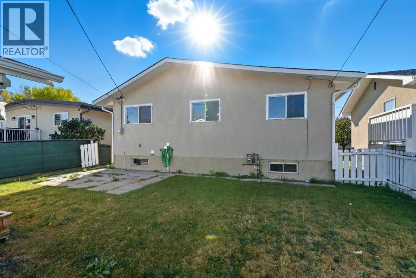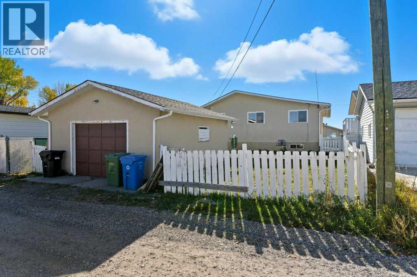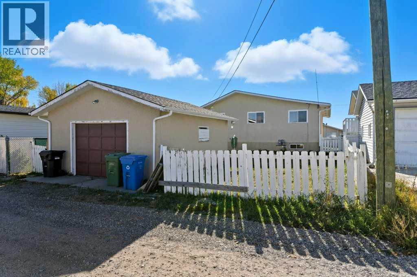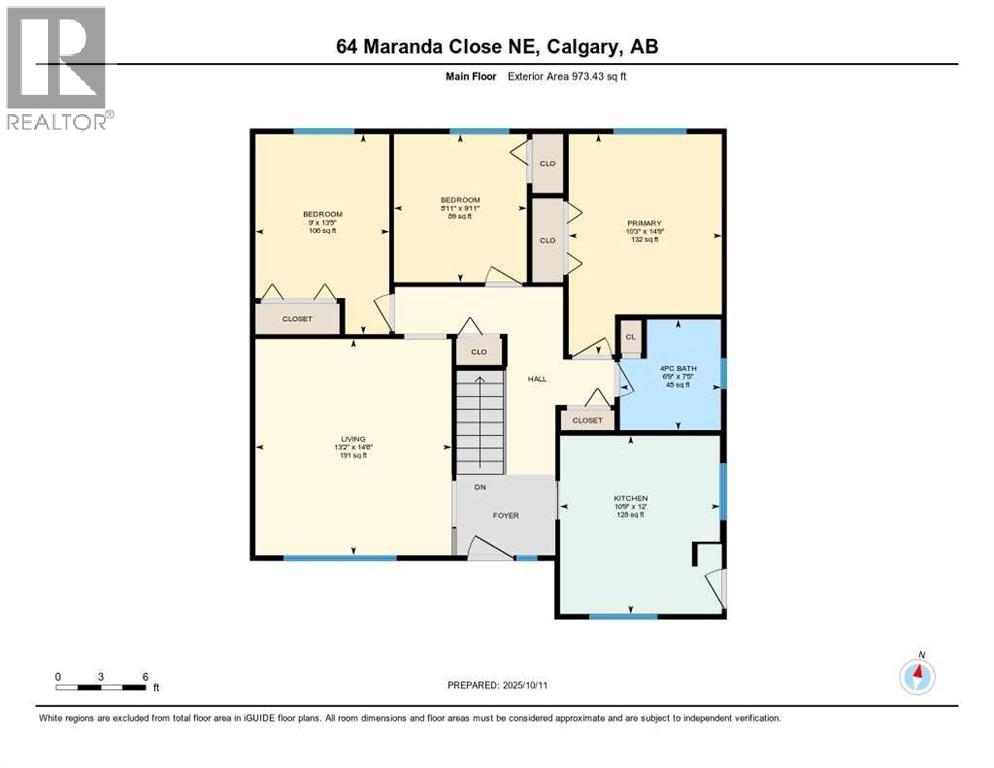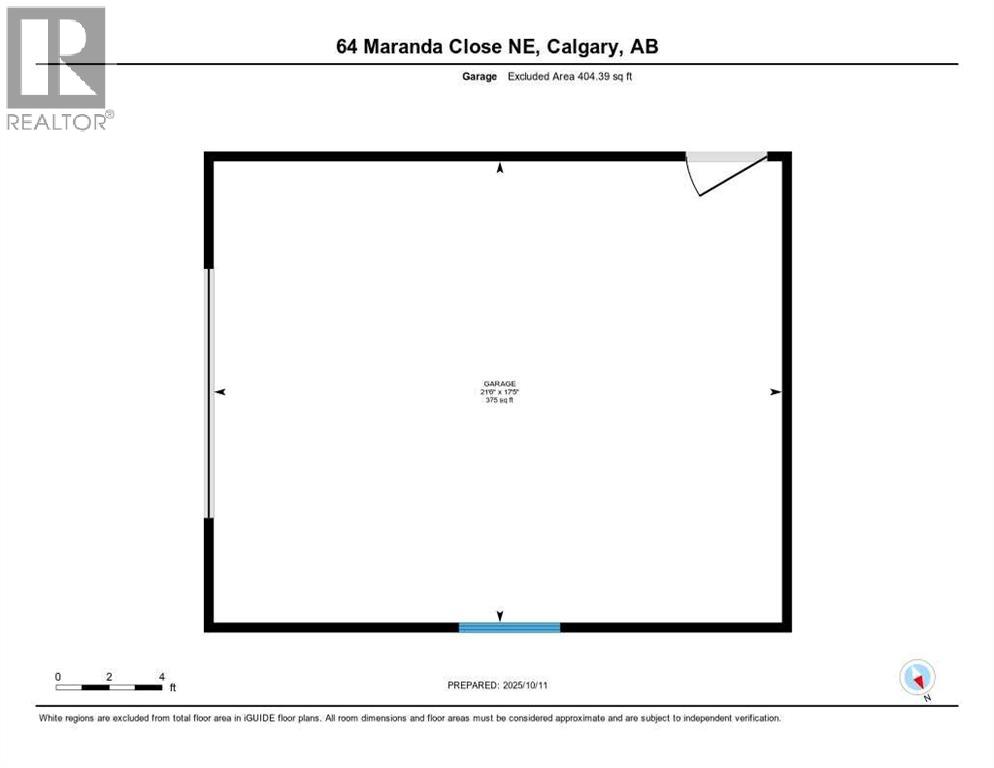64 Maranda Close Ne Calgary, Alberta T2A 3E8
$469,900
Welcome to this solid 1973 bungalow in the established community of Marlborough. With 973 sq. ft. above grade, the home offers a traditional layout featuring 3 bedrooms, 1 full bathroom, a bright front living room, and an updated kitchen with eating area. The lower level is mostly unfinished but includes a newer 4-piece bathroom, providing excellent potential to develop additional living space. Set on a 4,510 sq. ft. lot, the property features both front and back yards as well as an oversized single detached garage with back lane access. Recent updates include the high-efficiency furnace, kitchen, and 4-piece bathroom, while the rest of the interior offers a clean slate for renovation and customization. Ideal for first-time buyers, investors, or those seeking a project, this home is conveniently located near parks, schools, shopping, playgrounds, and transit. (id:58331)
Property Details
| MLS® Number | A2263969 |
| Property Type | Single Family |
| Community Name | Marlborough |
| Amenities Near By | Park, Playground, Schools, Shopping |
| Features | See Remarks, Back Lane |
| Parking Space Total | 1 |
| Plan | 312lk |
| Structure | None |
Building
| Bathroom Total | 2 |
| Bedrooms Above Ground | 3 |
| Bedrooms Total | 3 |
| Appliances | Refrigerator, Stove, Hood Fan, Washer & Dryer |
| Architectural Style | Bungalow |
| Basement Development | Unfinished |
| Basement Type | Full (unfinished) |
| Constructed Date | 1973 |
| Construction Material | Wood Frame |
| Construction Style Attachment | Detached |
| Cooling Type | None |
| Flooring Type | Carpeted, Linoleum, Vinyl |
| Foundation Type | Poured Concrete |
| Stories Total | 1 |
| Size Interior | 973 Ft2 |
| Total Finished Area | 973.43 Sqft |
| Type | House |
Parking
| Detached Garage | 1 |
Land
| Acreage | No |
| Fence Type | Fence |
| Land Amenities | Park, Playground, Schools, Shopping |
| Size Depth | 31.99 M |
| Size Frontage | 12.8 M |
| Size Irregular | 419.00 |
| Size Total | 419 M2|4,051 - 7,250 Sqft |
| Size Total Text | 419 M2|4,051 - 7,250 Sqft |
| Zoning Description | R-cg |
Rooms
| Level | Type | Length | Width | Dimensions |
|---|---|---|---|---|
| Basement | 4pc Bathroom | 6.25 Ft x 10.08 Ft | ||
| Main Level | Living Room | 13.17 Ft x 14.50 Ft | ||
| Main Level | Kitchen | 10.75 Ft x 12.00 Ft | ||
| Main Level | Primary Bedroom | 10.25 Ft x 14.75 Ft | ||
| Main Level | Bedroom | 8.92 Ft x 9.92 Ft | ||
| Main Level | Bedroom | 9.00 Ft x 13.42 Ft | ||
| Main Level | 4pc Bathroom | 6.75 Ft x 7.42 Ft |
Contact Us
Contact us for more information
