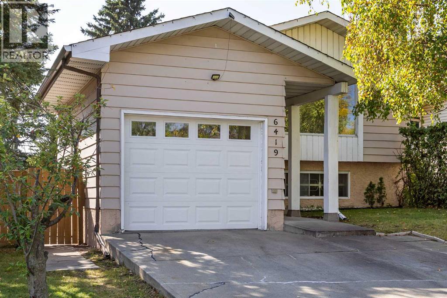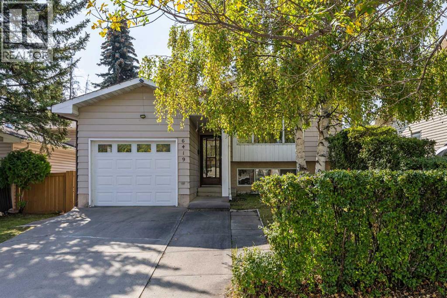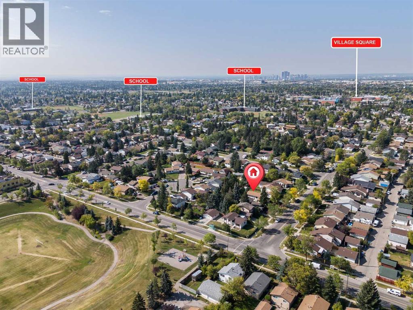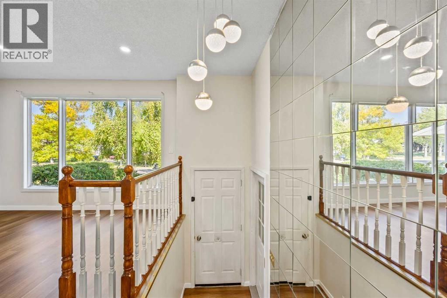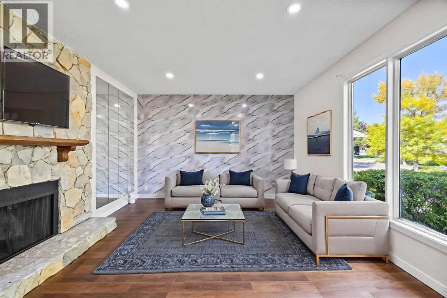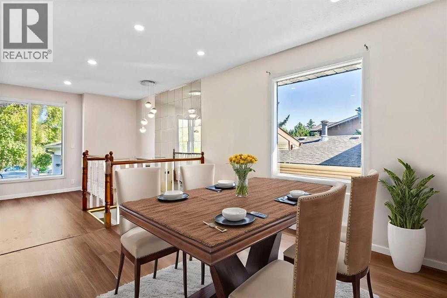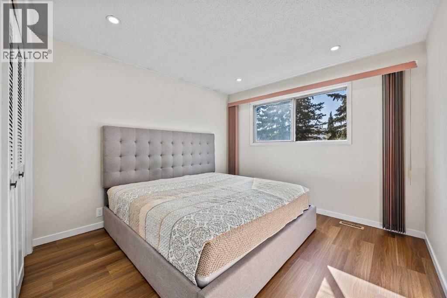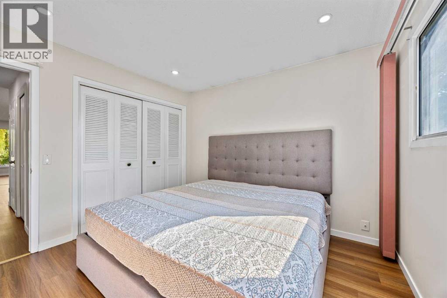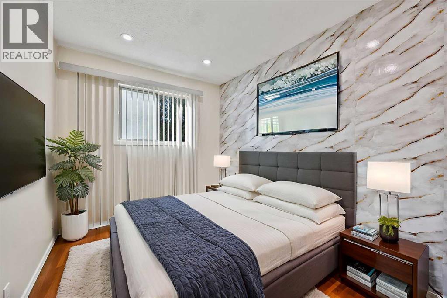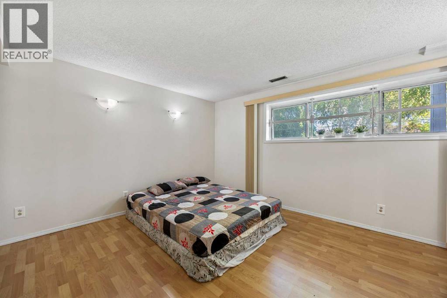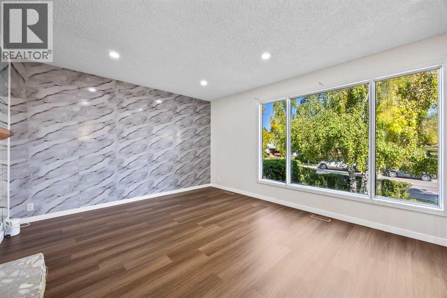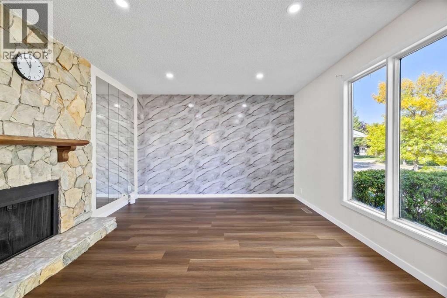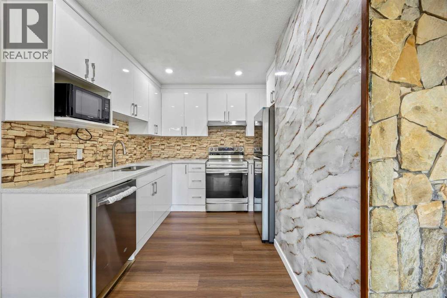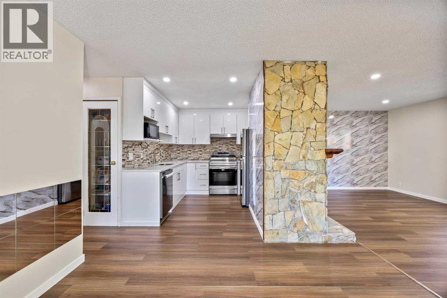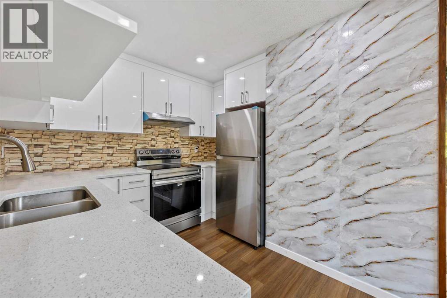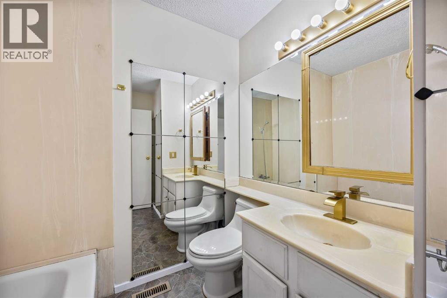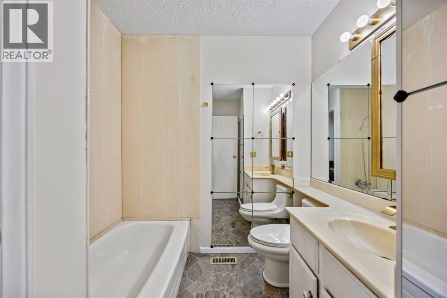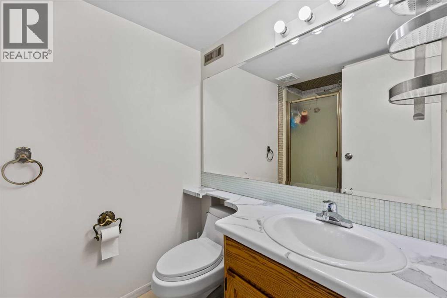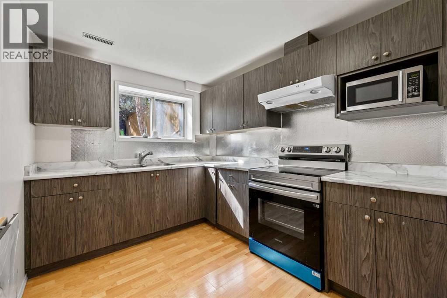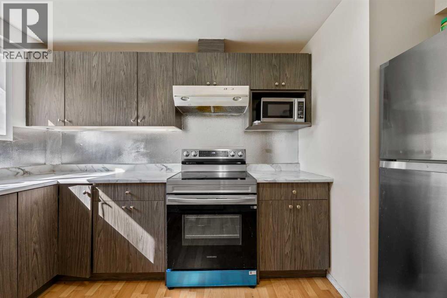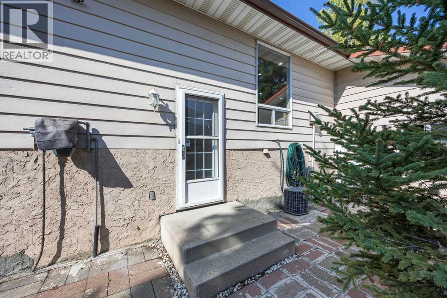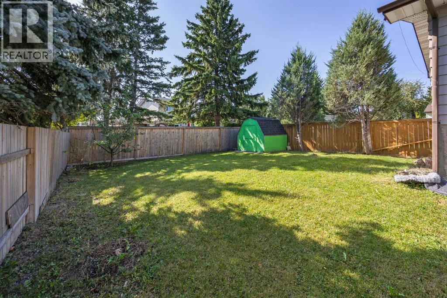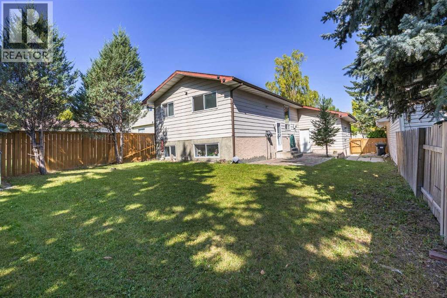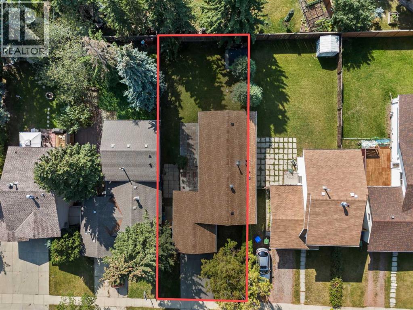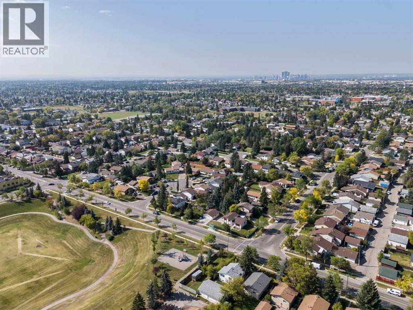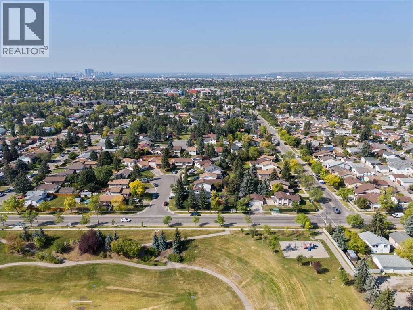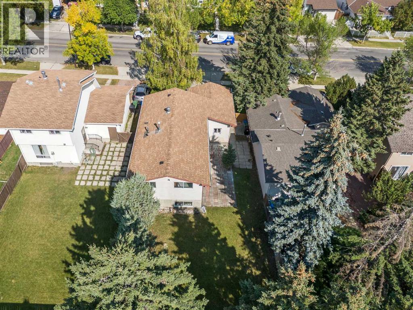4 Bedroom
2 Bathroom
880 ft2
Bi-Level
Fireplace
Central Air Conditioning
Forced Air
$499,900
Huge Price Improvement..!! Welcome to this beautifully renovated detached 4 beds 2 baths bi-level home with single attached garage, offering incredible value in one of the most convenient and desirable locations in the city! Sitting on a large lot with mature trees for privacy, this home combines modern upgrades with a warm, family-friendly setting. The main floor boasts a spacious living room with a cozy fireplace and big windows for natural light, a stylish new kitchen with upgraded appliances, a dining room perfect for gatherings, plus two generously sized bedrooms and a full bathroom. A separate side entrance leads to an illegal basement suite, complete with two bedrooms, a large kitchen, a full bathroom, and shared laundry—ideal for extended family living. Recent renovations include new flooring, fresh paint, modern pot lights, updated plumbing and electrical fixtures, ensuring you move into a home that feels brand new. Outside, enjoy the expansive backyard perfect for entertaining, gardening, or simply relaxing in your private oasis. The location is unbeatable—bus stop right at your doorstep, walking distance to schools, parks, and shopping plazas, and just 3 minutes to Village Square Leisure Centre and major shopping centres, with quick access to highways for effortless commuting. Whether you’re a first-time buyer, investor, or looking for a move-in-ready family home, this property delivers on space, updates, income potential, and a prime location! (id:58331)
Property Details
|
MLS® Number
|
A2257487 |
|
Property Type
|
Single Family |
|
Community Name
|
Pineridge |
|
Amenities Near By
|
Playground, Schools, Shopping |
|
Parking Space Total
|
2 |
|
Plan
|
7810416 |
|
Structure
|
None |
Building
|
Bathroom Total
|
2 |
|
Bedrooms Above Ground
|
2 |
|
Bedrooms Below Ground
|
2 |
|
Bedrooms Total
|
4 |
|
Appliances
|
Refrigerator, Range - Electric, Dishwasher, Hood Fan, Window Coverings, Washer & Dryer |
|
Architectural Style
|
Bi-level |
|
Basement Development
|
Finished |
|
Basement Features
|
Separate Entrance |
|
Basement Type
|
Full (finished) |
|
Constructed Date
|
1978 |
|
Construction Material
|
Wood Frame |
|
Construction Style Attachment
|
Detached |
|
Cooling Type
|
Central Air Conditioning |
|
Exterior Finish
|
Metal, See Remarks, Wood Siding |
|
Fireplace Present
|
Yes |
|
Fireplace Total
|
1 |
|
Flooring Type
|
Laminate, Linoleum |
|
Foundation Type
|
Poured Concrete |
|
Heating Type
|
Forced Air |
|
Size Interior
|
880 Ft2 |
|
Total Finished Area
|
880 Sqft |
|
Type
|
House |
Parking
Land
|
Acreage
|
No |
|
Fence Type
|
Fence |
|
Land Amenities
|
Playground, Schools, Shopping |
|
Size Frontage
|
12.5 M |
|
Size Irregular
|
457.00 |
|
Size Total
|
457 M2|4,051 - 7,250 Sqft |
|
Size Total Text
|
457 M2|4,051 - 7,250 Sqft |
|
Zoning Description
|
R-cg |
Rooms
| Level |
Type |
Length |
Width |
Dimensions |
|
Basement |
3pc Bathroom |
|
|
5.25 Ft x 7.75 Ft |
|
Basement |
Bedroom |
|
|
9.42 Ft x 12.58 Ft |
|
Basement |
Kitchen |
|
|
8.17 Ft x 12.58 Ft |
|
Basement |
Laundry Room |
|
|
7.17 Ft x 12.17 Ft |
|
Basement |
Bedroom |
|
|
13.58 Ft x 11.25 Ft |
|
Main Level |
4pc Bathroom |
|
|
8.17 Ft x 7.17 Ft |
|
Main Level |
Bedroom |
|
|
8.17 Ft x 10.83 Ft |
|
Main Level |
Dining Room |
|
|
10.75 Ft x 11.08 Ft |
|
Main Level |
Kitchen |
|
|
8.50 Ft x 9.42 Ft |
|
Main Level |
Living Room |
|
|
15.00 Ft x 14.50 Ft |
|
Main Level |
Primary Bedroom |
|
|
10.67 Ft x 10.92 Ft |
