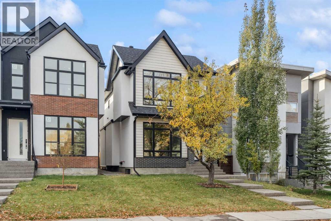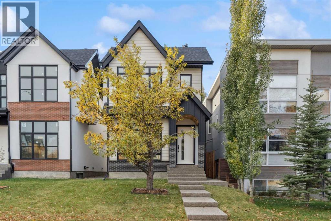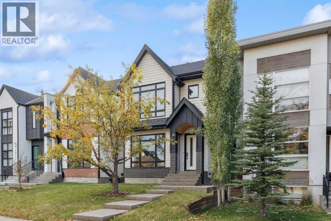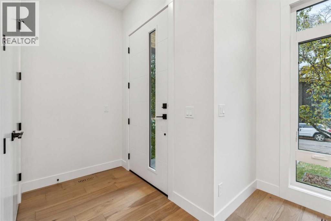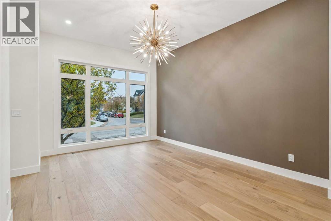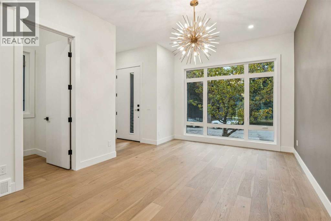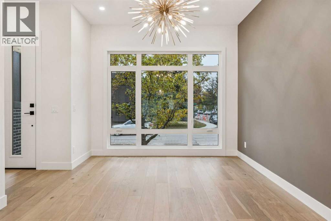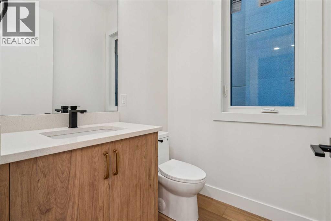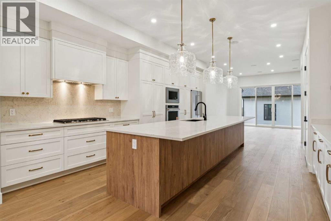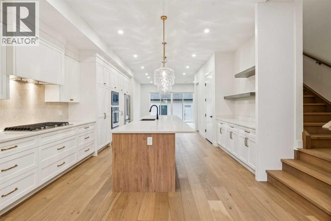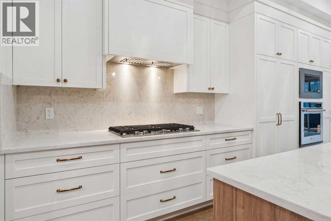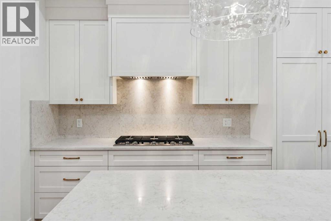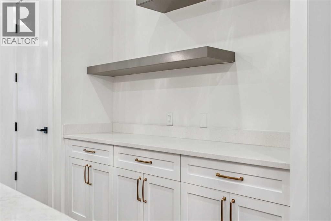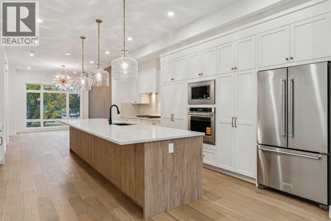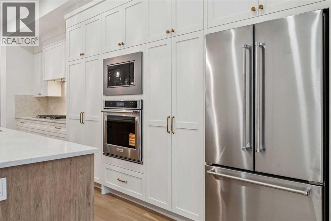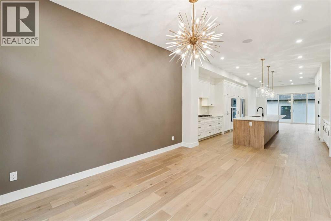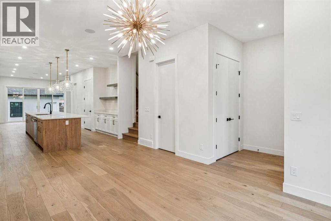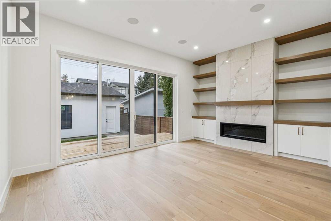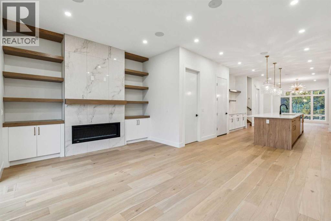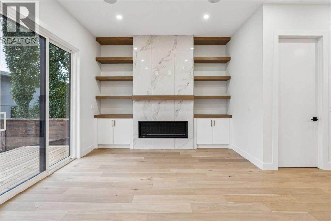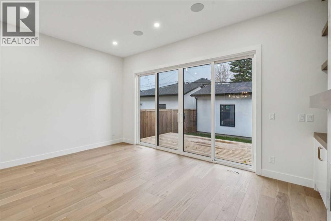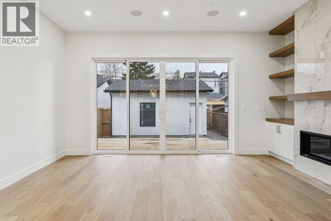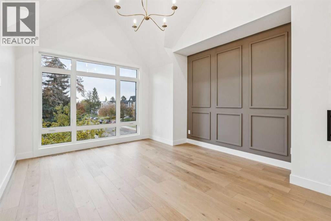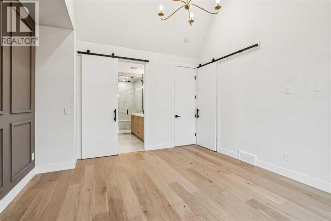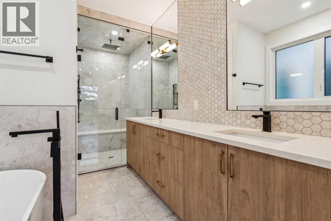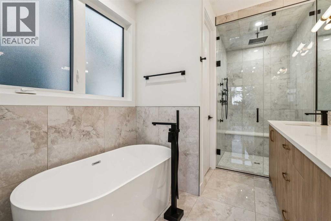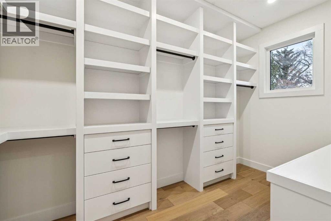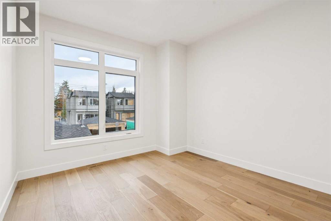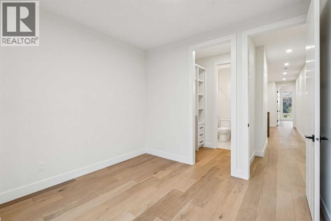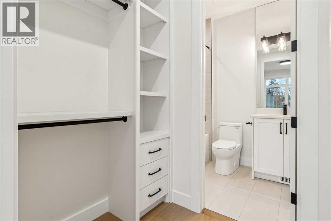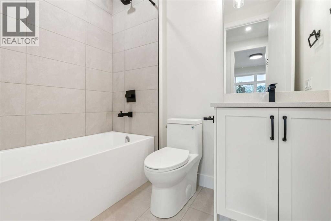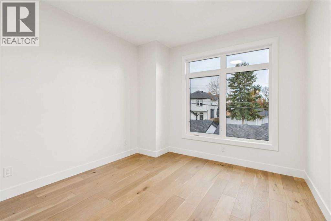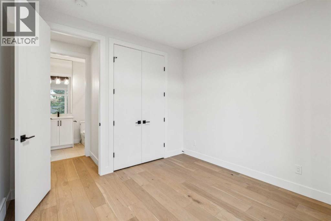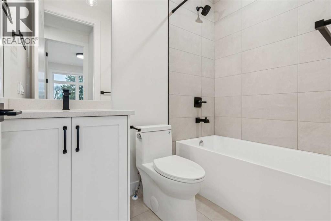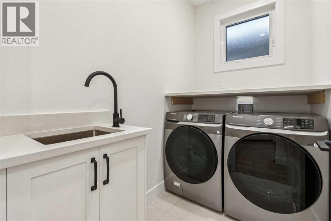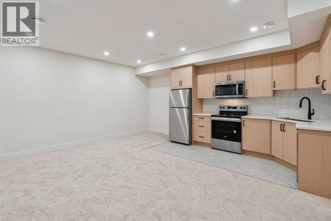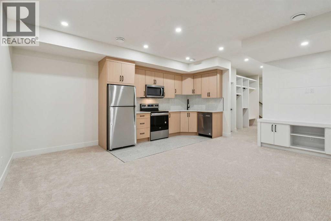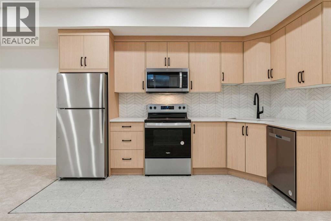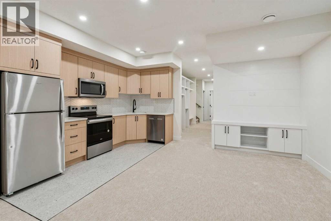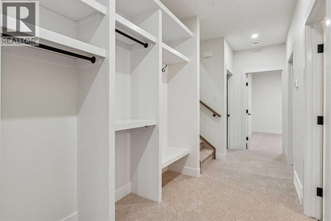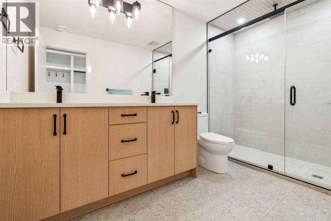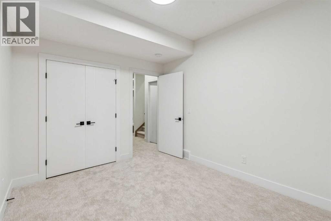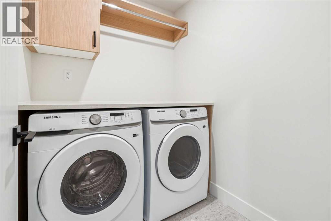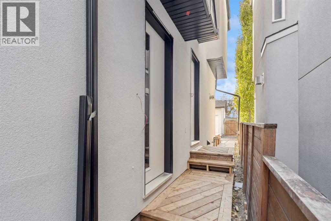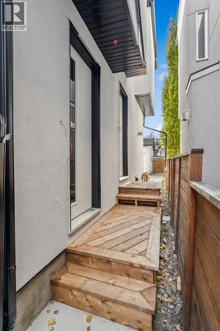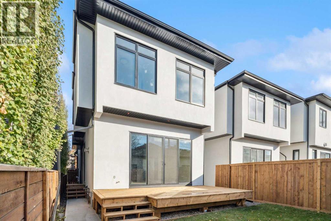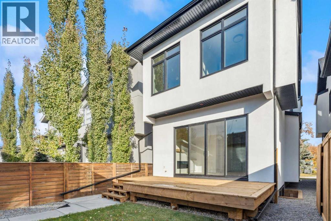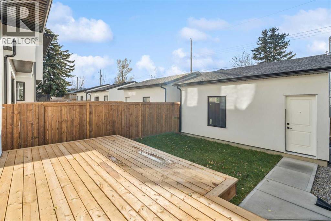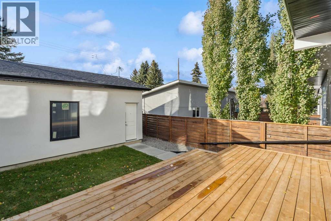4 Bedroom
5 Bathroom
2,157 ft2
Fireplace
None
Forced Air
Landscaped
$1,295,000
Modern Luxury Meets Elevated Living in Spruce Cliff. Discover this exceptional new build in the highly sought-after community of Spruce Cliff, where timeless design and modern elegance converge. This stunning 4-bedroom, 5-bathroom home showcases superior craftsmanship, premium finishes, and thoughtful functionality throughout. An impressive main level welcomes you with white oak wide-plank flooring, abundant natural light, and sophisticated designer lighting. The open concept living area features a sleek gas fireplace set within a striking tile wall, creating a perfect blend of warmth and contemporary style. The chef-inspired kitchen boasts high-end appliances, a massive center island, full-height custom cabinetry, and refined detailing ideal for both entertaining and everyday living.Upstairs, the primary suite is a serene retreat complete with a spa-like 6-piece ensuite featuring a freestanding soaker tub, multi-jet rain shower, dual vanities, and heated floors. The custom walk-in closet offers floor-to-ceiling built-ins, providing both beauty and function. Two additional bedrooms each feature walk-in closets, with one offering its own private ensuite. A convenient upper-level laundry room with a sink adds to the home’s thoughtful design. The fully developed lower level includes a legal one-bedroom suite with a separate entrance — ideal for extended family, guests, or potential rental income. The suite is complete with a full kitchen, 4-piece bathroom, laundry area, and a spacious living room. Outdoors, enjoy a west-facing backyard with a deck and green space, perfect for relaxing or entertaining, plus a double detached garage with back-lane access. Situated in the heart of Spruce Cliff, this location offers the best of both worlds — urban convenience and natural beauty. Minutes from shopping, restaurants, golf, and the Douglas Fir Trail system, this home is the perfect blend of modern luxury and everyday comfort. (id:58331)
Property Details
|
MLS® Number
|
A2265980 |
|
Property Type
|
Single Family |
|
Neigbourhood
|
Spruce Cliff |
|
Community Name
|
Spruce Cliff |
|
Amenities Near By
|
Golf Course, Park, Playground, Schools, Shopping |
|
Community Features
|
Golf Course Development |
|
Features
|
See Remarks, Back Lane, Closet Organizers, No Animal Home, No Smoking Home |
|
Parking Space Total
|
4 |
|
Plan
|
2410865 |
|
Structure
|
Deck |
Building
|
Bathroom Total
|
5 |
|
Bedrooms Above Ground
|
3 |
|
Bedrooms Below Ground
|
1 |
|
Bedrooms Total
|
4 |
|
Appliances
|
Washer, Refrigerator, Cooktop - Gas, Dishwasher, Wine Fridge, Oven, Dryer, Microwave, Hood Fan, See Remarks, Garage Door Opener, Washer & Dryer |
|
Basement Development
|
Finished |
|
Basement Features
|
Separate Entrance |
|
Basement Type
|
Full (finished) |
|
Constructed Date
|
2025 |
|
Construction Material
|
Wood Frame |
|
Construction Style Attachment
|
Detached |
|
Cooling Type
|
None |
|
Exterior Finish
|
Brick, Vinyl Siding |
|
Fireplace Present
|
Yes |
|
Fireplace Total
|
1 |
|
Flooring Type
|
Carpeted, Tile, Vinyl Plank |
|
Foundation Type
|
Poured Concrete |
|
Half Bath Total
|
1 |
|
Heating Type
|
Forced Air |
|
Stories Total
|
2 |
|
Size Interior
|
2,157 Ft2 |
|
Total Finished Area
|
2156.54 Sqft |
|
Type
|
House |
Parking
Land
|
Acreage
|
No |
|
Fence Type
|
Fence |
|
Land Amenities
|
Golf Course, Park, Playground, Schools, Shopping |
|
Landscape Features
|
Landscaped |
|
Size Depth
|
36.53 M |
|
Size Frontage
|
8.23 M |
|
Size Irregular
|
301.00 |
|
Size Total
|
301 M2|0-4,050 Sqft |
|
Size Total Text
|
301 M2|0-4,050 Sqft |
|
Zoning Description
|
R-cg |
Rooms
| Level |
Type |
Length |
Width |
Dimensions |
|
Basement |
Living Room |
|
|
18.33 Ft x 9.92 Ft |
|
Basement |
Kitchen |
|
|
12.67 Ft x 6.50 Ft |
|
Basement |
Laundry Room |
|
|
6.25 Ft x 5.58 Ft |
|
Basement |
Furnace |
|
|
12.25 Ft x 6.25 Ft |
|
Basement |
Bedroom |
|
|
12.33 Ft x 9.58 Ft |
|
Basement |
4pc Bathroom |
|
|
11.50 Ft x 6.25 Ft |
|
Main Level |
Kitchen |
|
|
20.92 Ft x 9.92 Ft |
|
Main Level |
Dining Room |
|
|
14.92 Ft x 11.92 Ft |
|
Main Level |
Living Room |
|
|
17.92 Ft x 12.25 Ft |
|
Main Level |
2pc Bathroom |
|
|
5.67 Ft x 5.17 Ft |
|
Upper Level |
Laundry Room |
|
|
7.83 Ft x 4.75 Ft |
|
Upper Level |
Primary Bedroom |
|
|
14.92 Ft x 13.33 Ft |
|
Upper Level |
Bedroom |
|
|
10.92 Ft x 10.83 Ft |
|
Upper Level |
Bedroom |
|
|
10.83 Ft x 10.83 Ft |
|
Upper Level |
4pc Bathroom |
|
|
7.83 Ft x 4.92 Ft |
|
Upper Level |
4pc Bathroom |
|
|
7.92 Ft x 5.25 Ft |
|
Upper Level |
6pc Bathroom |
|
|
13.67 Ft x 7.83 Ft |
