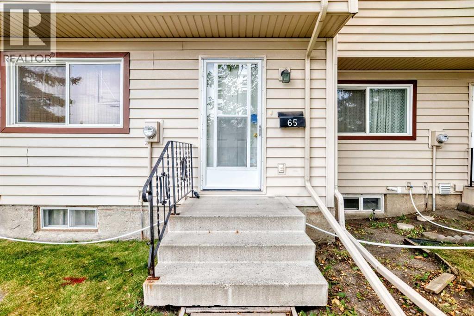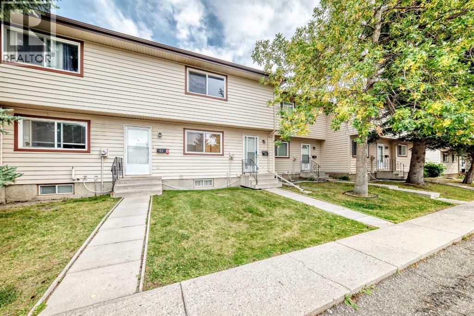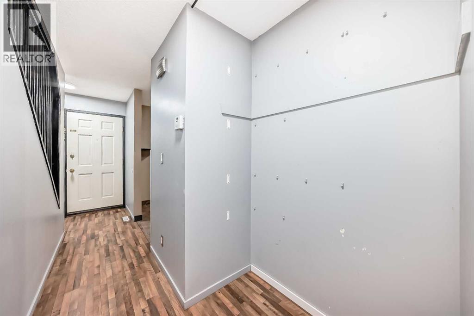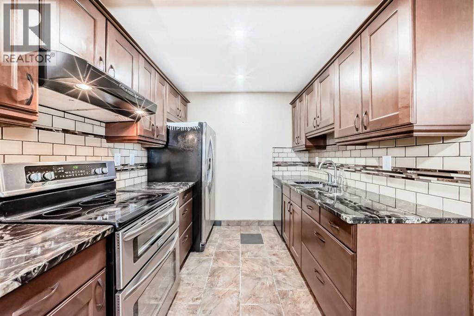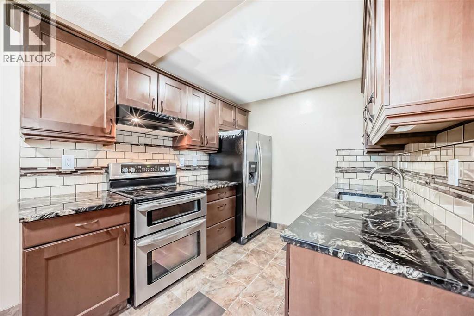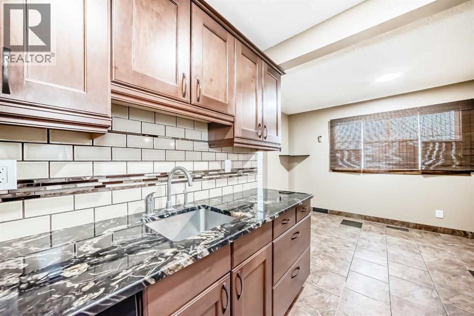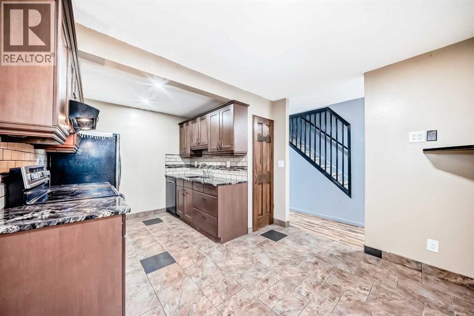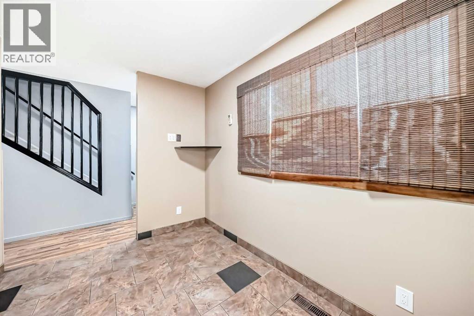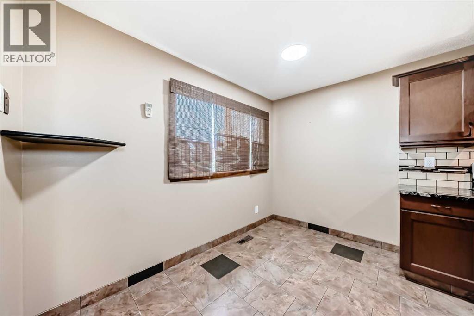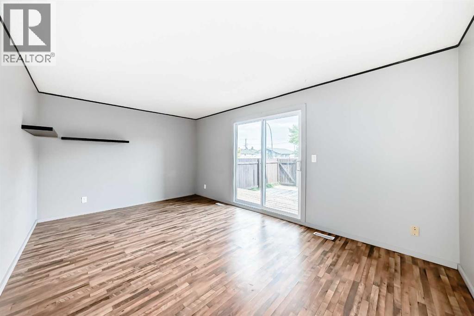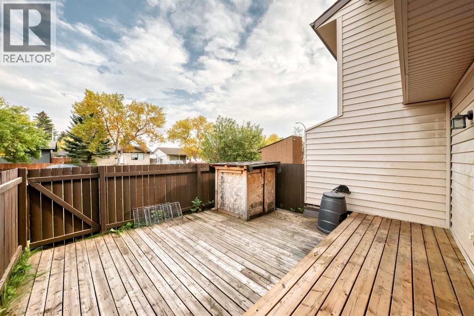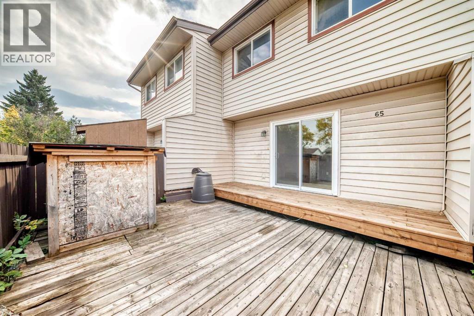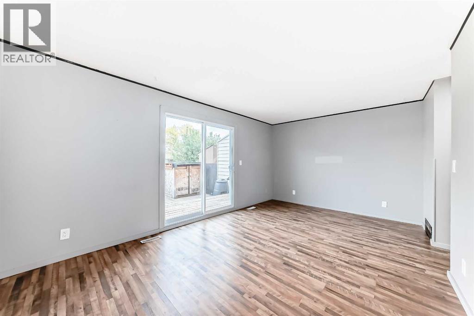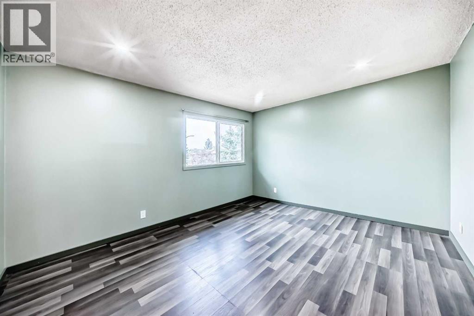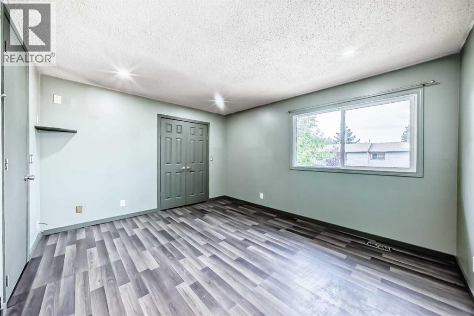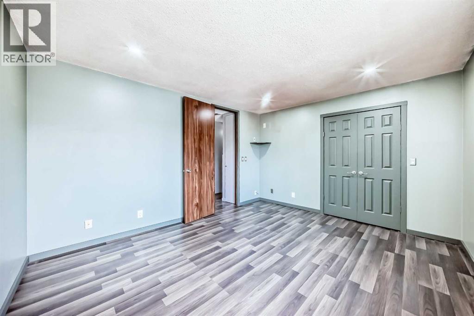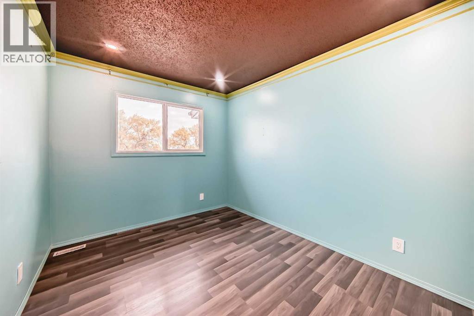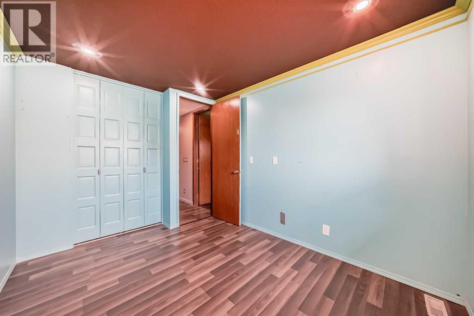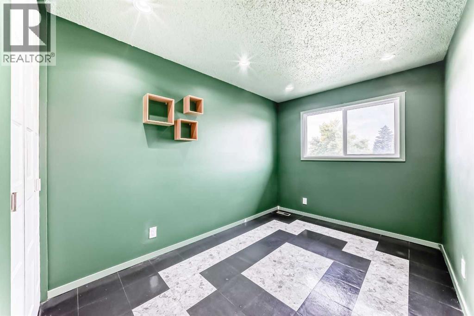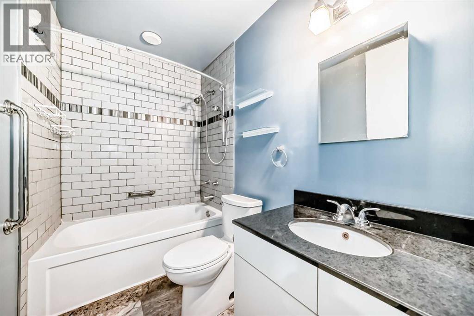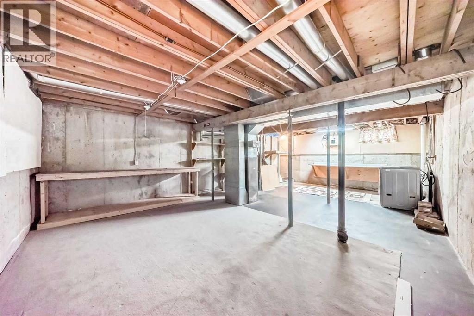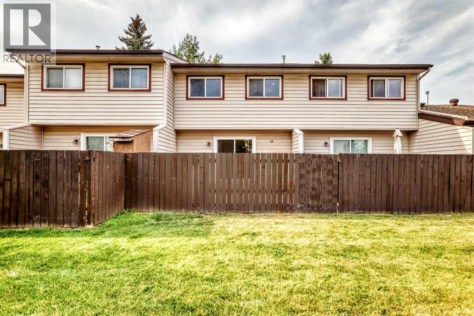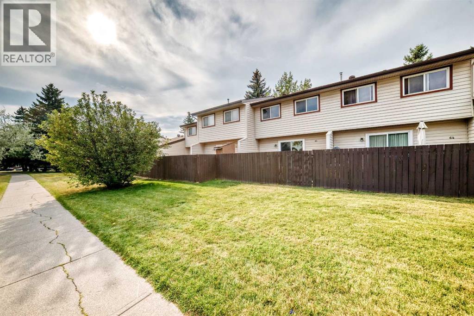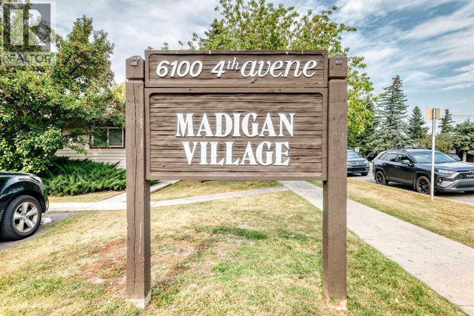65, 6100 4 Avenue Ne Calgary, Alberta T2A 5Z8
$305,100Maintenance, Common Area Maintenance, Insurance, Parking, Property Management, Reserve Fund Contributions, Waste Removal
$390 Monthly
Maintenance, Common Area Maintenance, Insurance, Parking, Property Management, Reserve Fund Contributions, Waste Removal
$390 Monthly3 BEDROOM TOWNHOUSE | DECK + COVERED BACKYARD | PRIME LOCATION Welcome to this beautifully maintained townhouse that blends comfort, convenience, and charm all in one! Boasting 3 generous bedrooms and 1 full bathroom, this home offers a smart layout that is both functional and inviting. The main living area is filled with natural light, creating a warm and welcoming atmosphere for everyday living or entertaining guests.Step outside to your very own private deck, the perfect spot for morning coffee, weekend BBQs, or simply enjoying the fresh air. The covered backyard adds extra appeal—providing year-round enjoyment, shade in the summer, and protection in the cooler months, making it a versatile space for kids, pets, or outdoor gatherings.Location is everything, and this property delivers! Situated just steps away from schools, shopping, and beautiful parks, you’ll enjoy having everything you need right at your fingertips. Whether it’s a quick run for groceries, walking the kids to school, or spending afternoons at the nearby park, this home offers unbeatable convenience for the whole family.Whether you’re a first-time buyer, a small family, or simply looking for a low-maintenance home in a fantastic neighborhood, this townhouse checks all the boxes. Affordable, practical, and move-in ready—it’s an opportunity you won’t want to miss.Call your favorite agent today and book a private showing before it’s gone! (id:58331)
Property Details
| MLS® Number | A2259326 |
| Property Type | Single Family |
| Community Name | Marlborough Park |
| Amenities Near By | Park, Playground, Schools, Shopping |
| Features | No Animal Home, No Smoking Home, Parking |
| Parking Space Total | 2 |
| Plan | 7810401 |
| Structure | Deck |
Building
| Bathroom Total | 1 |
| Bedrooms Above Ground | 3 |
| Bedrooms Total | 3 |
| Appliances | Refrigerator, Dishwasher, Range, Hood Fan, Washer & Dryer |
| Basement Development | Unfinished |
| Basement Type | Full (unfinished) |
| Constructed Date | 1977 |
| Construction Material | Wood Frame |
| Construction Style Attachment | Attached |
| Cooling Type | None |
| Flooring Type | Hardwood, Laminate, Tile |
| Foundation Type | Poured Concrete |
| Heating Type | Forced Air |
| Stories Total | 2 |
| Size Interior | 1,080 Ft2 |
| Total Finished Area | 1079.7 Sqft |
| Type | Row / Townhouse |
Land
| Acreage | No |
| Fence Type | Fence |
| Land Amenities | Park, Playground, Schools, Shopping |
| Size Total Text | Unknown |
| Zoning Description | M-c1 |
Rooms
| Level | Type | Length | Width | Dimensions |
|---|---|---|---|---|
| Upper Level | Primary Bedroom | 11.67 Ft x 13.83 Ft | ||
| Upper Level | Bedroom | 8.83 Ft x 11.58 Ft | ||
| Upper Level | Bedroom | 8.00 Ft x 11.58 Ft | ||
| Upper Level | 4pc Bathroom | 7.92 Ft x 4.92 Ft |
Contact Us
Contact us for more information
