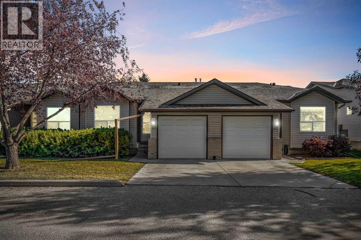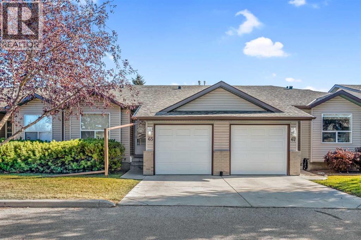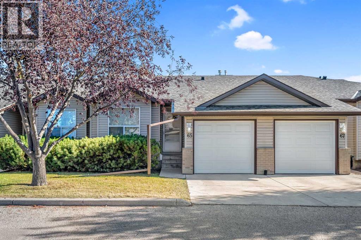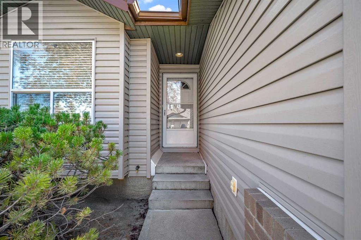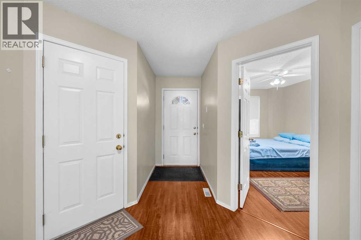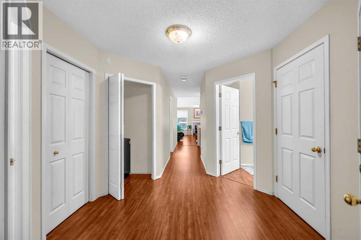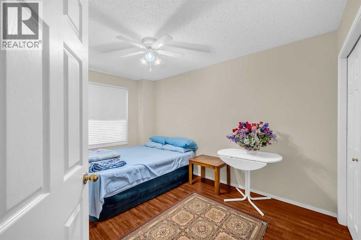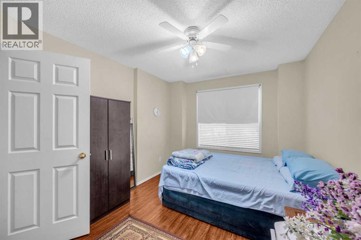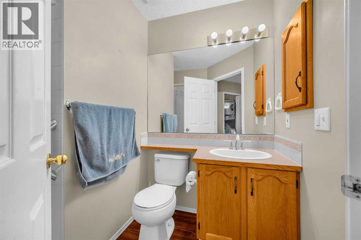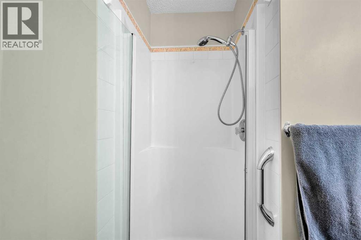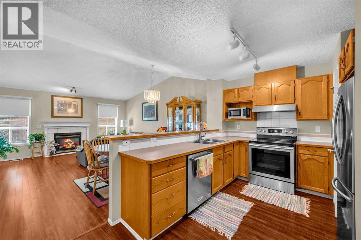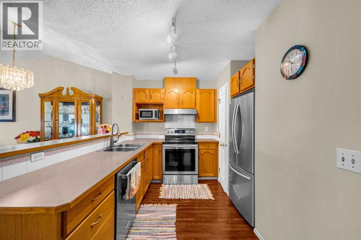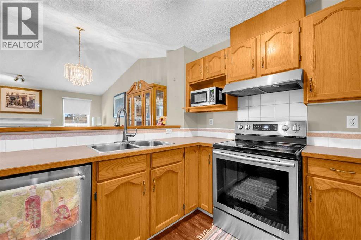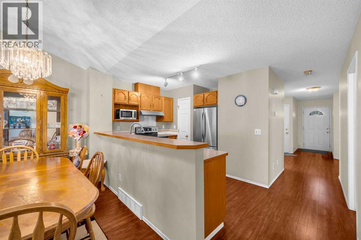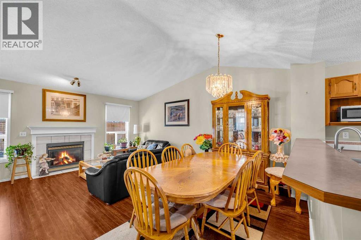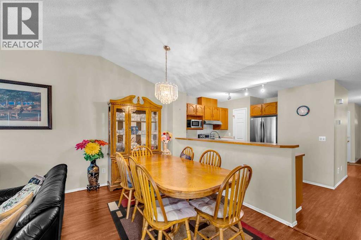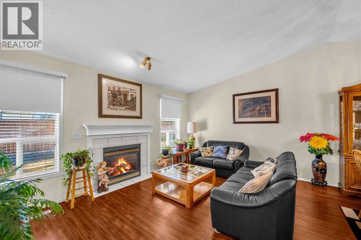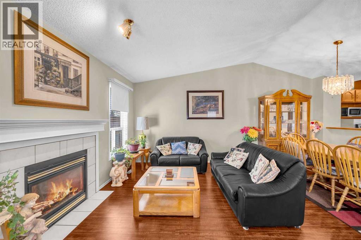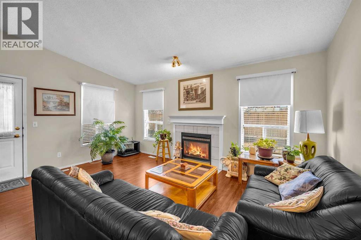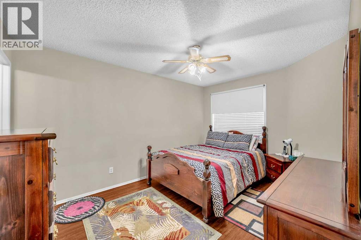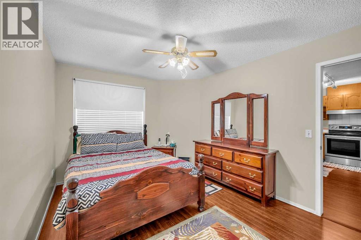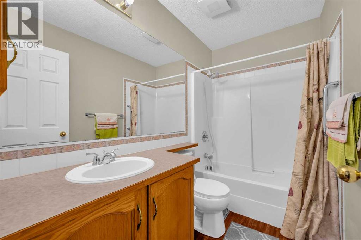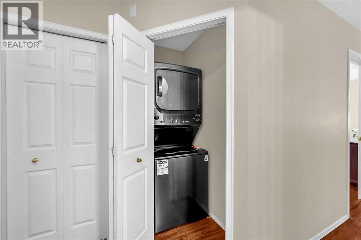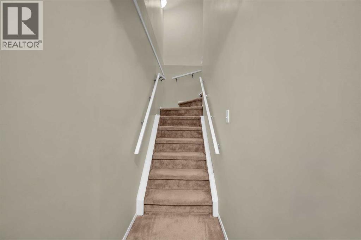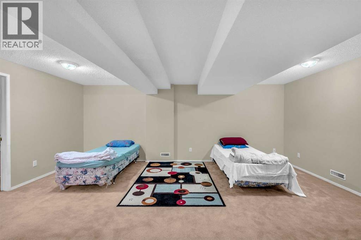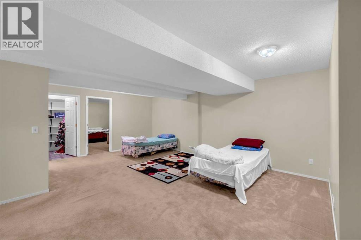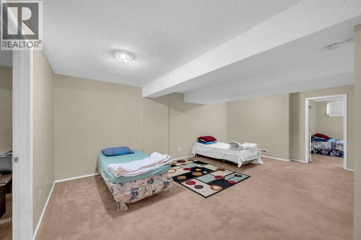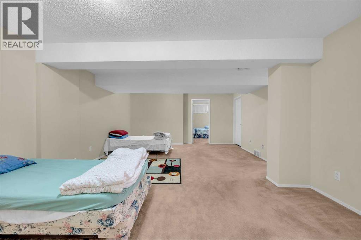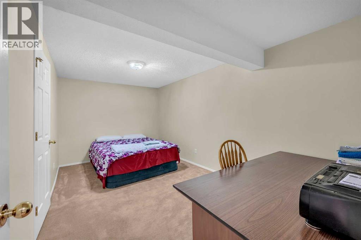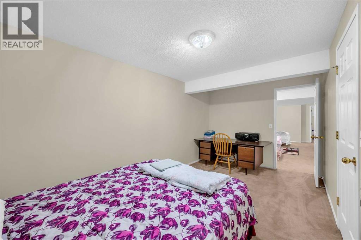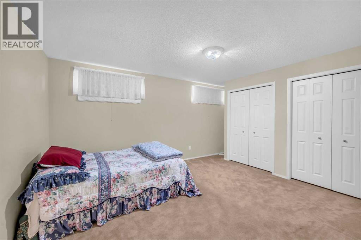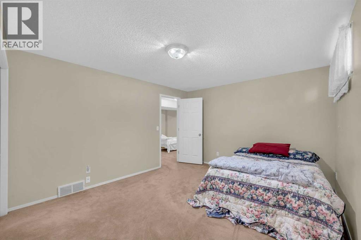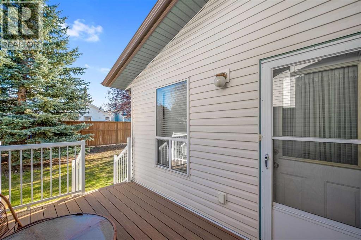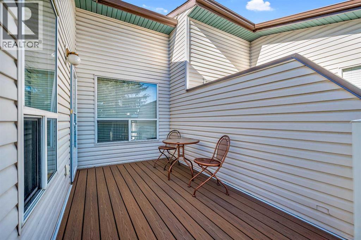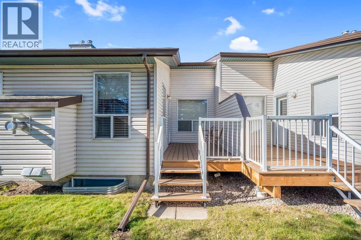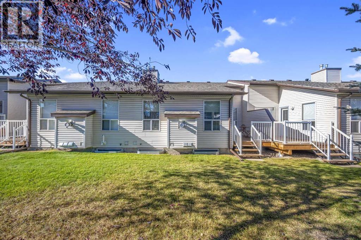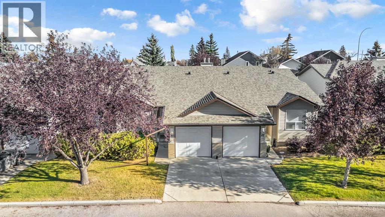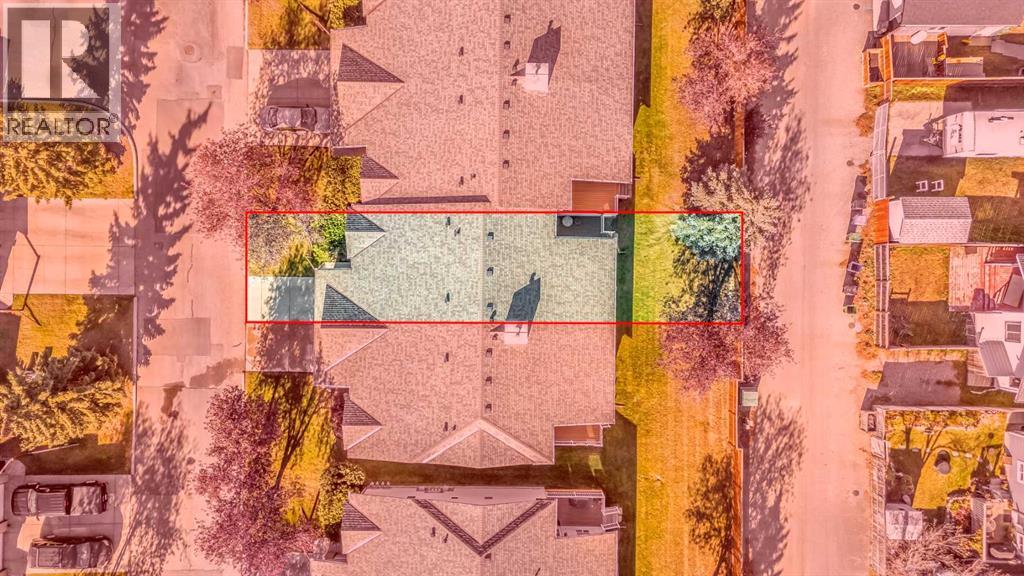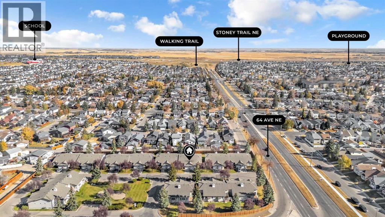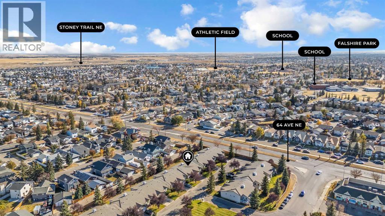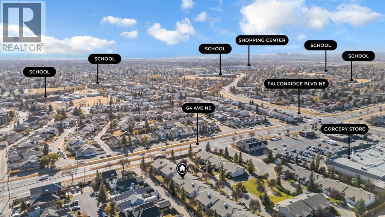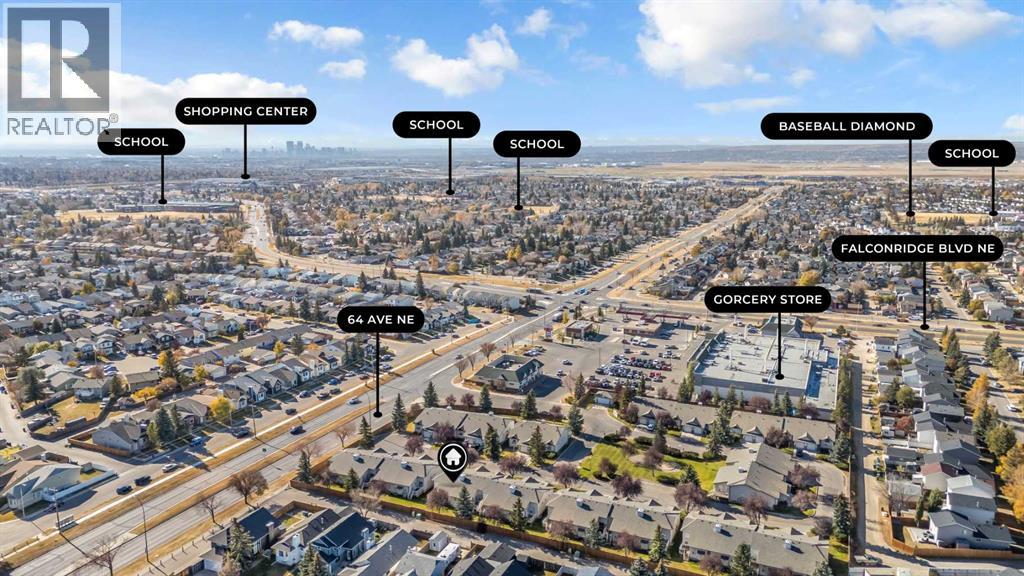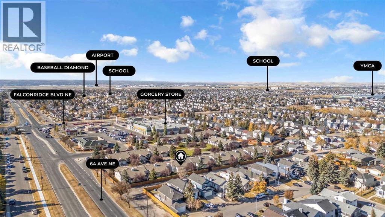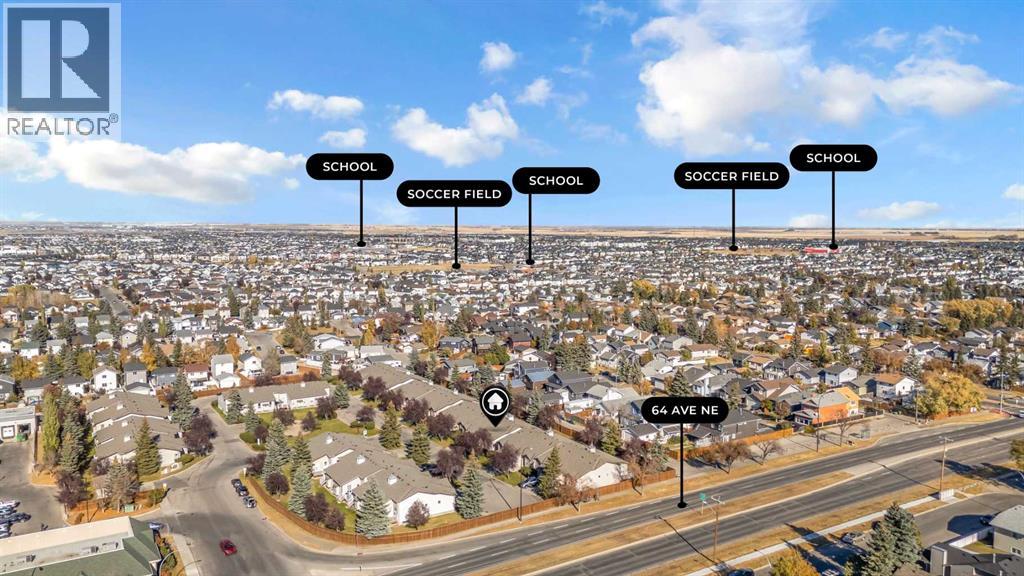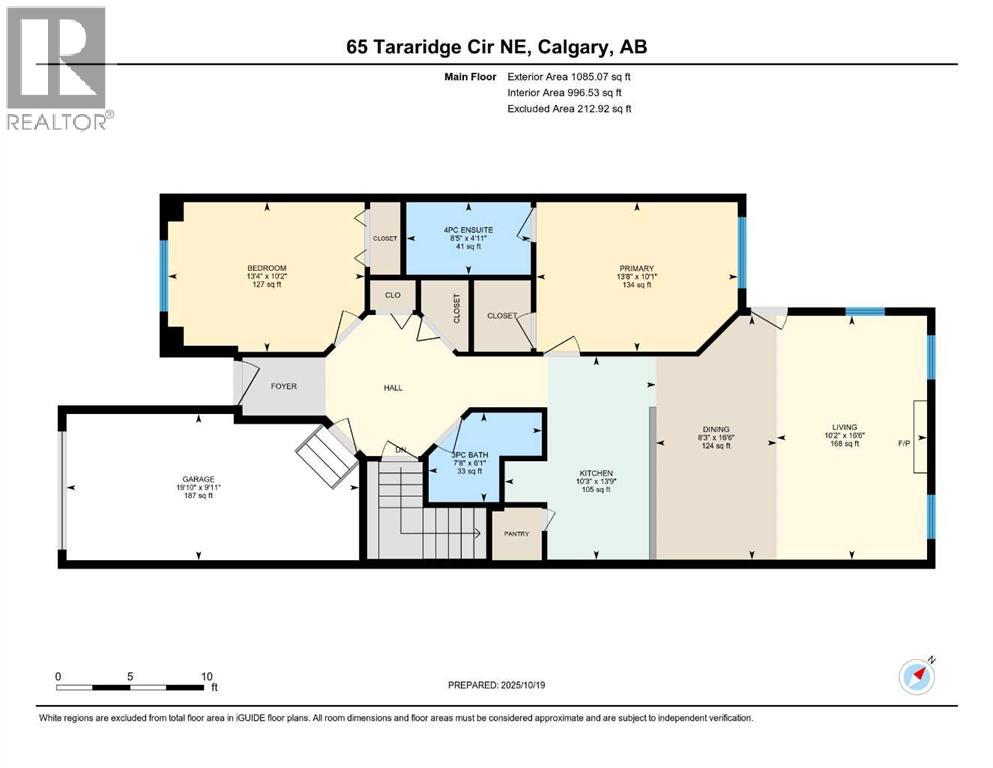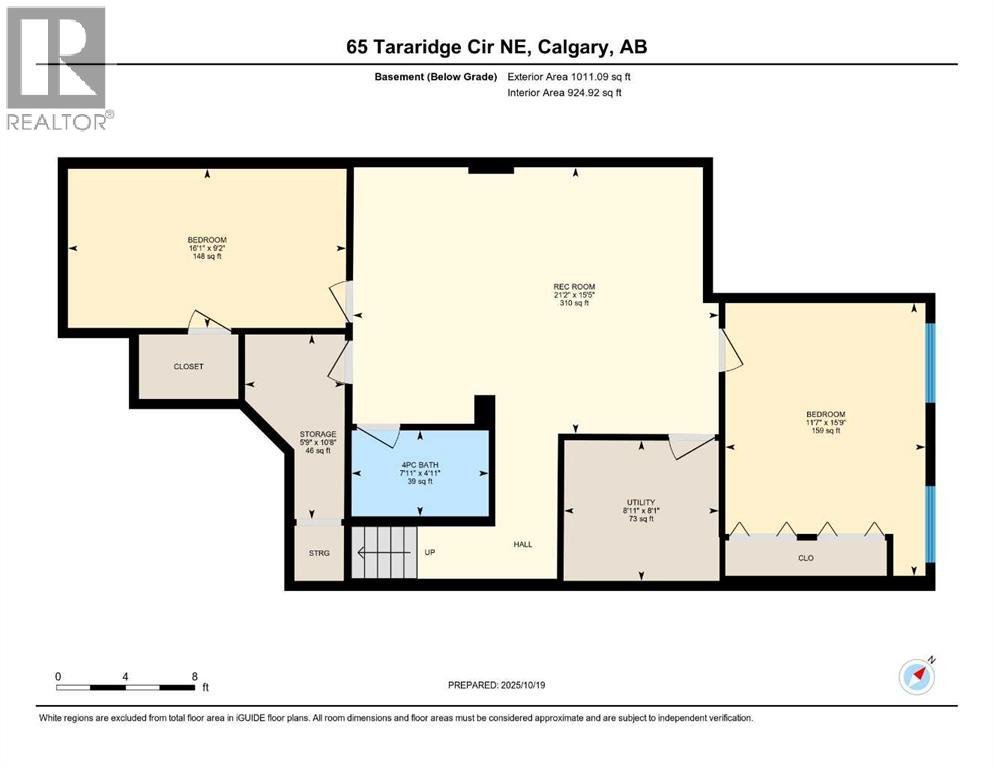65 Tararidge Circle Ne Calgary, Alberta T3J 3W4
$375,000Maintenance, Common Area Maintenance, Insurance, Parking, Property Management, Reserve Fund Contributions
$511 Monthly
Maintenance, Common Area Maintenance, Insurance, Parking, Property Management, Reserve Fund Contributions
$511 MonthlyDiscover the charm of 65 Tararidge Circle NE, a beautifully maintained and spacious bungalow-style townhome located in a highly desirable neighborhood. This inviting residence offers over 2,000 square feet of thoughtfully designed living space, blending comfort with everyday practicality.As you enter, you're welcomed by a generous foyer that leads to a second bedroom and a full bathroom on the main level. Down the hall, you'll find a well-appointed kitchen equipped with stainless steel appliances, seamlessly connecting to a large living room featuring vaulted ceilings and a cozy gas fireplace—ideal for relaxing or entertaining.The primary suite is a serene retreat, complete with a walk-in closet and a private four-piece ensuite. Downstairs, the basement provides two additional sizable bedrooms, a spacious recreation area, and another full bathroom, offering plenty of space for family and guests.Additional highlights include a fully drywalled single attached garage and convenient access to local schools, shopping centers, parks, and transit routes. Perfect for families and busy professionals alike, this move-in-ready home in Taradale awaits its new owners. Don’t miss the opportunity to make it yours. (id:58331)
Property Details
| MLS® Number | A2265952 |
| Property Type | Single Family |
| Neigbourhood | Taradale |
| Community Name | Taradale |
| Amenities Near By | Playground, Schools, Shopping |
| Community Features | Pets Allowed With Restrictions |
| Features | Pvc Window, No Animal Home, No Smoking Home, Parking |
| Parking Space Total | 2 |
| Plan | 9812207 |
Building
| Bathroom Total | 3 |
| Bedrooms Above Ground | 2 |
| Bedrooms Below Ground | 1 |
| Bedrooms Total | 3 |
| Appliances | Refrigerator, Dishwasher, Stove, Window Coverings, Washer & Dryer |
| Architectural Style | Bungalow |
| Basement Development | Finished |
| Basement Type | Full (finished) |
| Constructed Date | 1998 |
| Construction Material | Wood Frame |
| Construction Style Attachment | Attached |
| Cooling Type | None |
| Exterior Finish | Vinyl Siding |
| Fireplace Present | Yes |
| Fireplace Total | 1 |
| Flooring Type | Carpeted, Laminate |
| Foundation Type | Poured Concrete |
| Heating Type | Forced Air |
| Stories Total | 1 |
| Size Interior | 1,085 Ft2 |
| Total Finished Area | 1085.07 Sqft |
| Type | Row / Townhouse |
Parking
| Attached Garage | 1 |
Land
| Acreage | No |
| Fence Type | Partially Fenced |
| Land Amenities | Playground, Schools, Shopping |
| Landscape Features | Landscaped, Lawn |
| Size Total Text | Unknown |
| Zoning Description | R-2m |
Rooms
| Level | Type | Length | Width | Dimensions |
|---|---|---|---|---|
| Basement | 4pc Bathroom | 4.92 Ft x 7.92 Ft | ||
| Basement | Den | 9.17 Ft x 16.08 Ft | ||
| Basement | Bedroom | 15.75 Ft x 11.58 Ft | ||
| Basement | Recreational, Games Room | 15.42 Ft x 21.17 Ft | ||
| Basement | Storage | 10.67 Ft x 5.75 Ft | ||
| Main Level | 3pc Bathroom | 6.08 Ft x 7.67 Ft | ||
| Main Level | 4pc Bathroom | 4.92 Ft x 8.42 Ft | ||
| Main Level | Bedroom | 10.17 Ft x 13.33 Ft | ||
| Main Level | Dining Room | 16.50 Ft x 8.25 Ft | ||
| Main Level | Kitchen | 13.75 Ft x 10.25 Ft | ||
| Main Level | Living Room | 16.50 Ft x 10.17 Ft | ||
| Main Level | Primary Bedroom | 10.08 Ft x 13.67 Ft |
Contact Us
Contact us for more information
