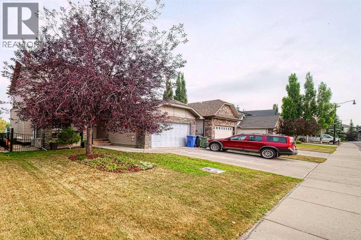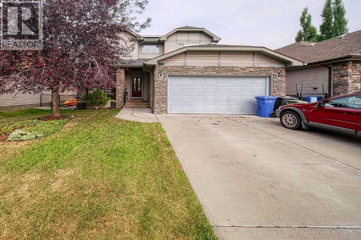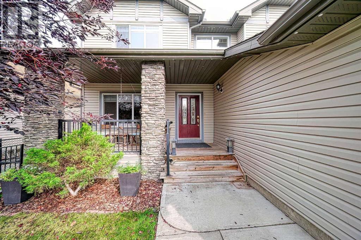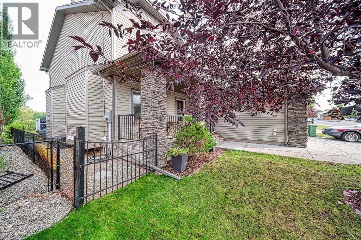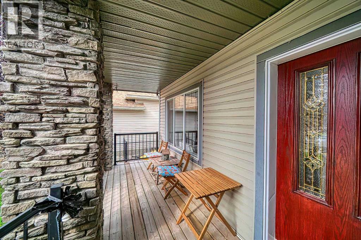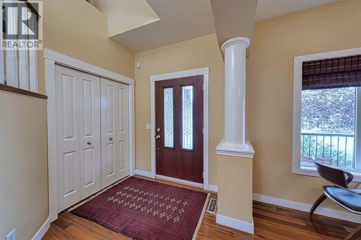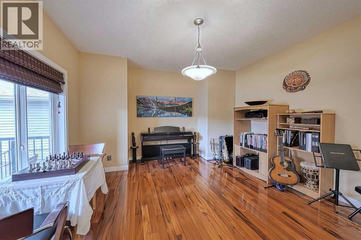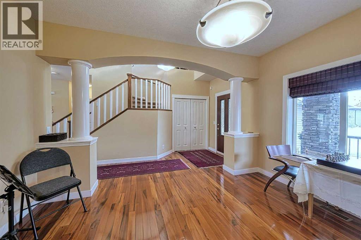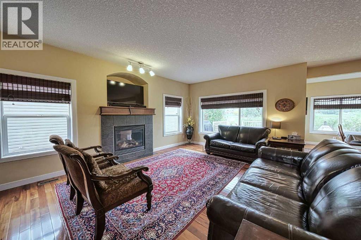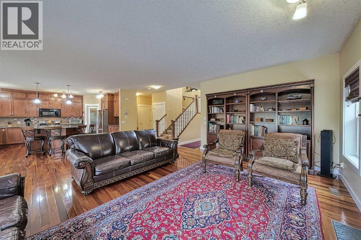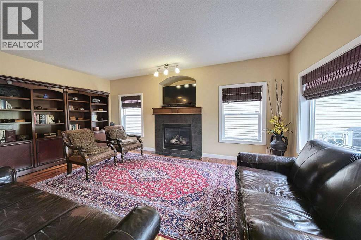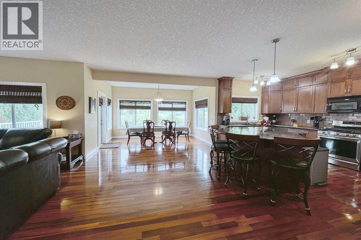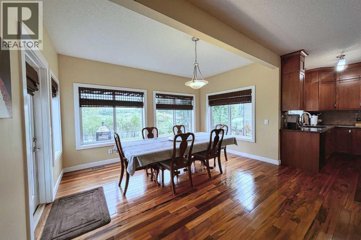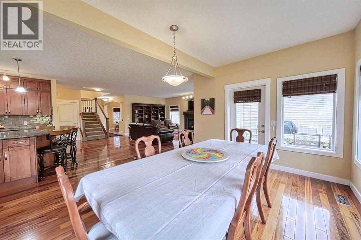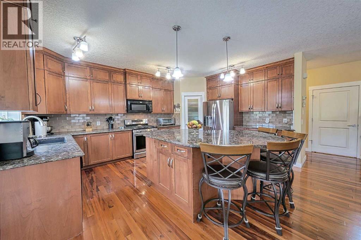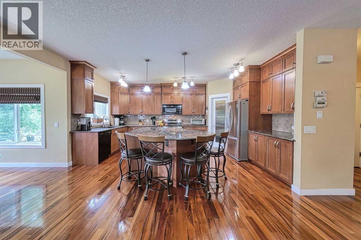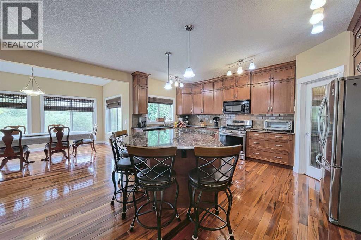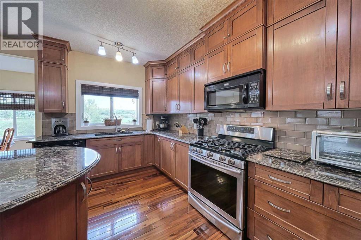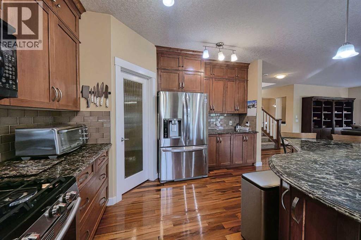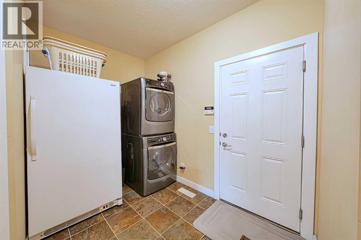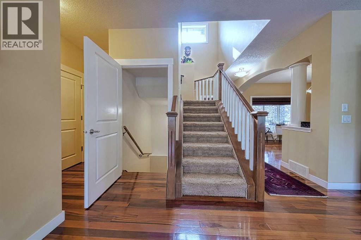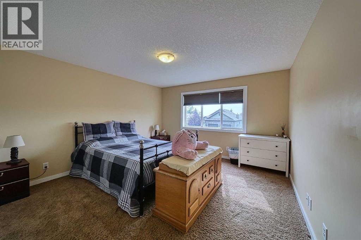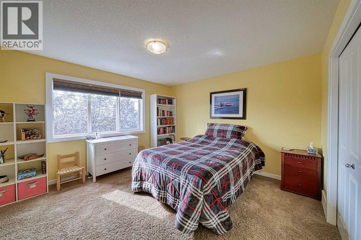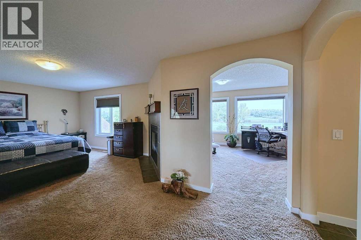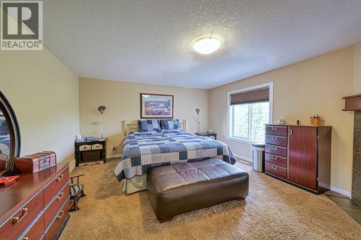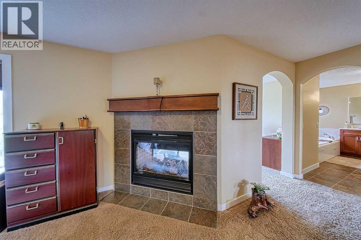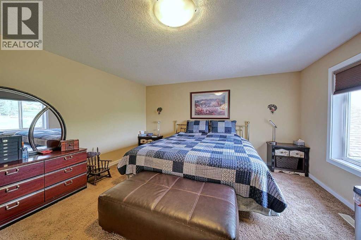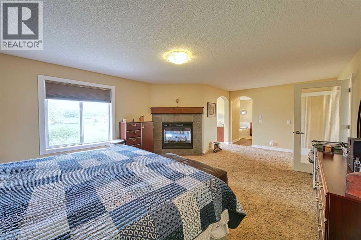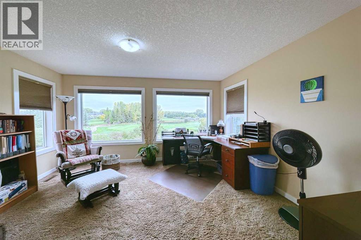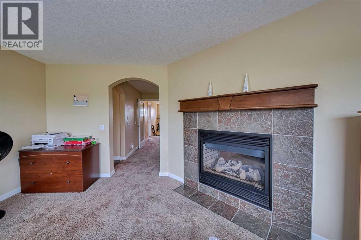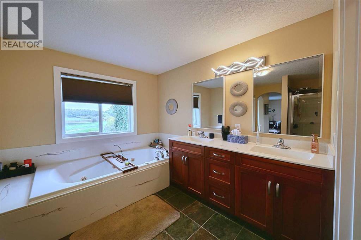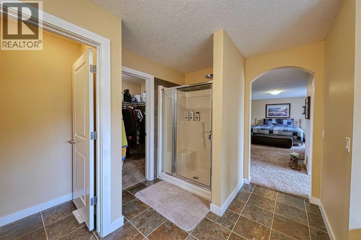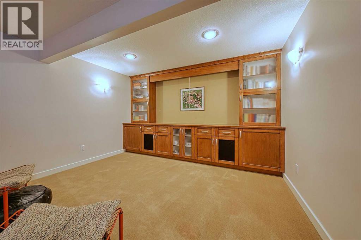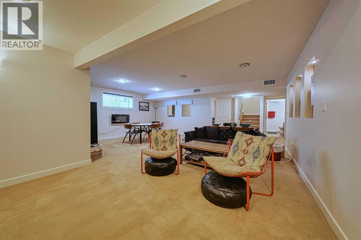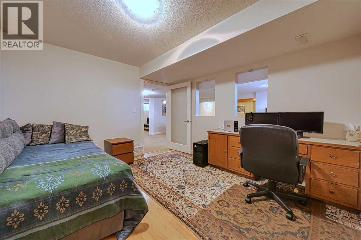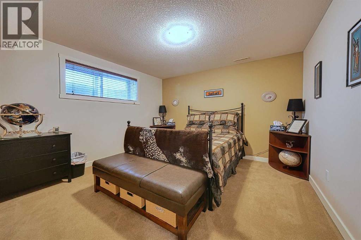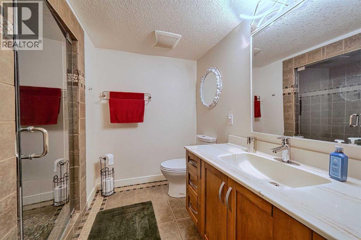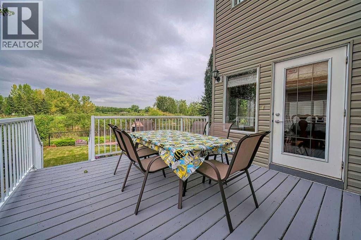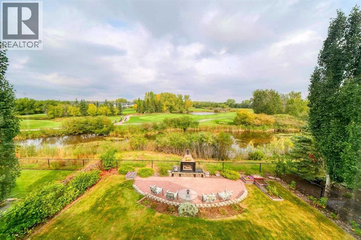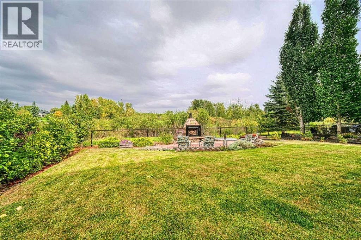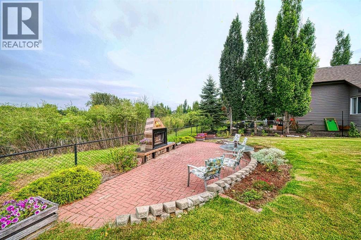4 Bedroom
4 Bathroom
2,425 ft2
Fireplace
None
Forced Air
Landscaped, Lawn, Underground Sprinkler
$869,900
Welcome Home to this well maintained spacious 2 story home that backs on a beautiful pond on the 5th hole of the Crystal Ridge Golf course. This over 2400 square feet home offers 3+1 bedrooms, 3 & 1/2 bathrooms. A cozy Living room with a gas burning fireplace! Gorgeous Brazilian TIGER WOOD hardwood, custom slate-look vinyl flooring; knock-down ceilings, a convenient WALK-THRU pantry, a super-sized laundry room & mud room, tons of large windows through out, an oversize nook w/wrap around windows to enjoy the VIEWS of the golf course, an incredible kitchen w/ extra tall MAPLE cabinets, large center island, and upgraded appliances & Granite Counter tops, a wonderful dining room or den w/stately COLUMNS,...! There's the "MASTER Bedroom TO LIVE FOR"....w/the double REED-GLASS doors, a two-sided gas burning fireplace, a separate retreat/office area, and an exceptional en-suite w/ double sinks, 6' jetted tub, 4' shower and a huge walk-in closet. The fully finished basement offers a huge recreation room with built-ins, a good size bedroom and an office as well as a full washroom with steam shower. The 17' wide front porch and a 14 'x 12' rear deck...All this and LAKE PRIVILEGES too!! There is an Irrigation system, a wood burning fireplace in the backyard with an interlocking brick patio, the 220 power charger for electric vehicles, instant hot water, solar panels,..................! TRULY an excellent home for a growing family! (id:58331)
Property Details
|
MLS® Number
|
A2256965 |
|
Property Type
|
Single Family |
|
Community Name
|
Crystal Green |
|
Amenities Near By
|
Golf Course, Park, Playground, Schools, Shopping |
|
Community Features
|
Golf Course Development |
|
Features
|
Closet Organizers, No Smoking Home, Level |
|
Parking Space Total
|
2 |
|
Plan
|
0514398 |
|
Structure
|
Deck |
|
View Type
|
View |
Building
|
Bathroom Total
|
4 |
|
Bedrooms Above Ground
|
3 |
|
Bedrooms Below Ground
|
1 |
|
Bedrooms Total
|
4 |
|
Appliances
|
Refrigerator, Water Softener, Range - Gas, Dishwasher, Microwave Range Hood Combo, Humidifier, Washer/dryer Stack-up, Water Heater - Tankless |
|
Basement Development
|
Finished |
|
Basement Type
|
Full (finished) |
|
Constructed Date
|
2007 |
|
Construction Material
|
Wood Frame |
|
Construction Style Attachment
|
Detached |
|
Cooling Type
|
None |
|
Fireplace Present
|
Yes |
|
Fireplace Total
|
2 |
|
Flooring Type
|
Carpeted, Hardwood, Tile |
|
Foundation Type
|
Poured Concrete |
|
Half Bath Total
|
1 |
|
Heating Type
|
Forced Air |
|
Stories Total
|
2 |
|
Size Interior
|
2,425 Ft2 |
|
Total Finished Area
|
2425.09 Sqft |
|
Type
|
House |
Parking
|
Concrete
|
|
|
Attached Garage
|
2 |
Land
|
Acreage
|
No |
|
Fence Type
|
Fence |
|
Land Amenities
|
Golf Course, Park, Playground, Schools, Shopping |
|
Landscape Features
|
Landscaped, Lawn, Underground Sprinkler |
|
Size Depth
|
10.64 M |
|
Size Frontage
|
4.45 M |
|
Size Irregular
|
509.54 |
|
Size Total
|
509.54 M2|4,051 - 7,250 Sqft |
|
Size Total Text
|
509.54 M2|4,051 - 7,250 Sqft |
|
Surface Water
|
Creek Or Stream |
|
Zoning Description
|
R-1 |
Rooms
| Level |
Type |
Length |
Width |
Dimensions |
|
Basement |
Bedroom |
|
|
11.17 Ft x 12.08 Ft |
|
Basement |
Den |
|
|
13.67 Ft x 10.92 Ft |
|
Basement |
Recreational, Games Room |
|
|
20.17 Ft x 27.33 Ft |
|
Basement |
3pc Bathroom |
|
|
8.75 Ft x 8.75 Ft |
|
Basement |
Furnace |
|
|
8.25 Ft x 12.08 Ft |
|
Main Level |
Office |
|
|
11.50 Ft x 12.25 Ft |
|
Main Level |
Living Room |
|
|
20.92 Ft x 17.25 Ft |
|
Main Level |
Kitchen |
|
|
12.08 Ft x 16.17 Ft |
|
Main Level |
Dining Room |
|
|
12.92 Ft x 10.00 Ft |
|
Main Level |
Laundry Room |
|
|
10.83 Ft x 8.33 Ft |
|
Main Level |
2pc Bathroom |
|
|
5.17 Ft x 4.58 Ft |
|
Main Level |
Pantry |
|
|
10.00 Ft x 8.75 Ft |
|
Upper Level |
Primary Bedroom |
|
|
21.00 Ft x 13.25 Ft |
|
Upper Level |
5pc Bathroom |
|
|
11.75 Ft x 12.50 Ft |
|
Upper Level |
Office |
|
|
13.00 Ft x 11.33 Ft |
|
Upper Level |
Bedroom |
|
|
11.67 Ft x 15.25 Ft |
|
Upper Level |
Bedroom |
|
|
12.67 Ft x 13.00 Ft |
|
Upper Level |
Other |
|
|
11.67 Ft x 5.33 Ft |
|
Upper Level |
4pc Bathroom |
|
|
9.17 Ft x 5.00 Ft |
