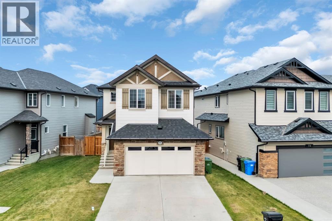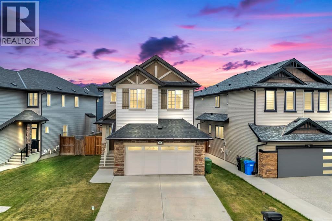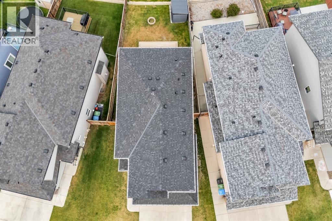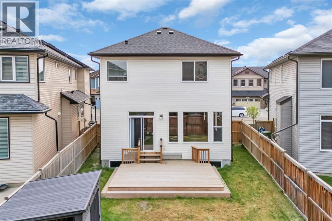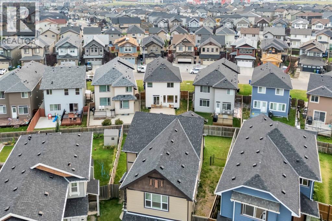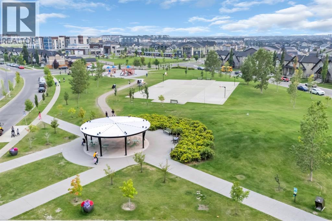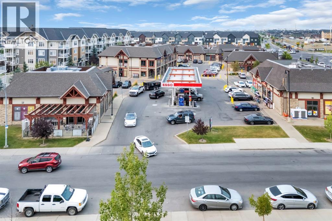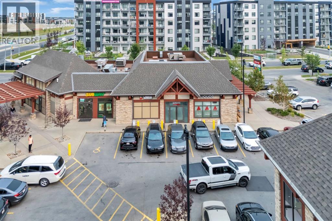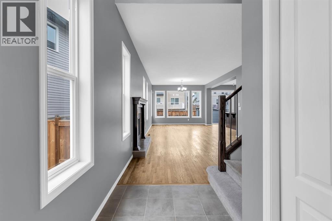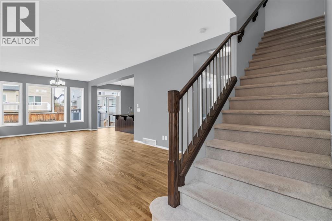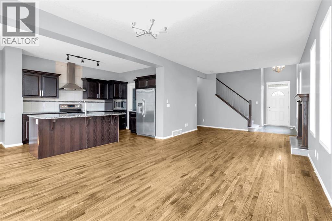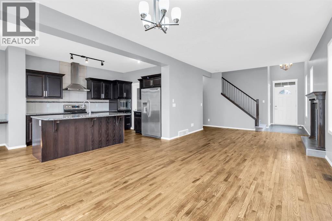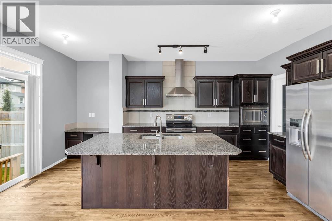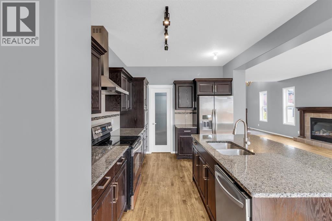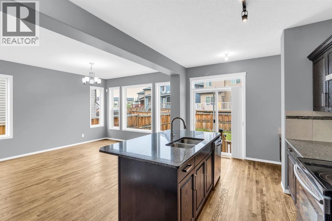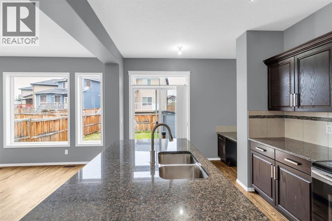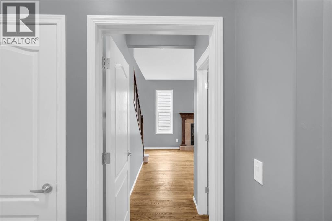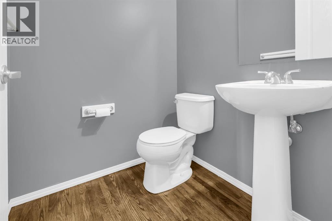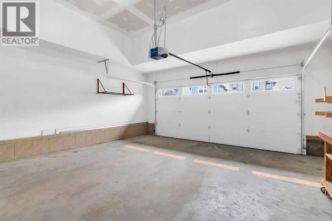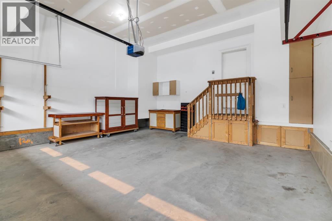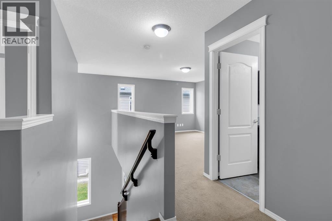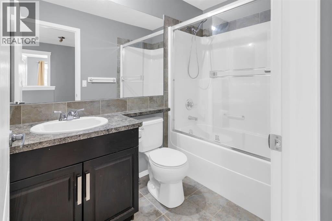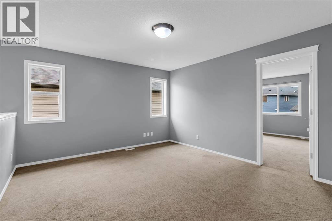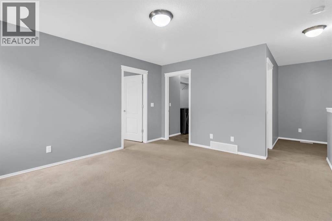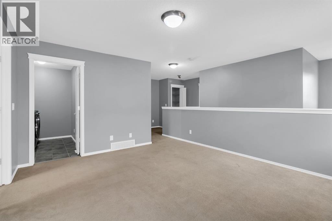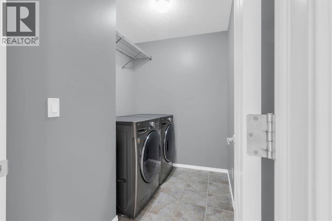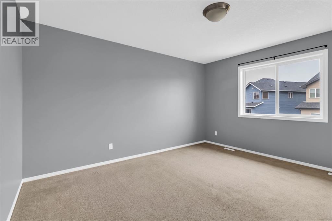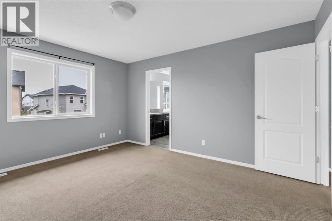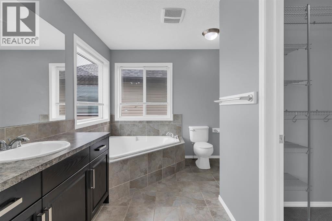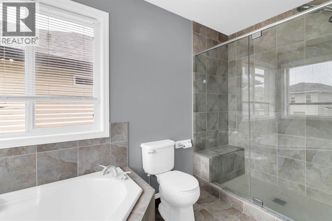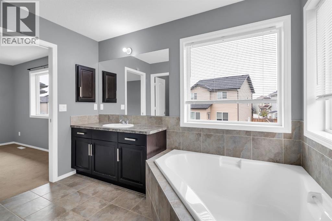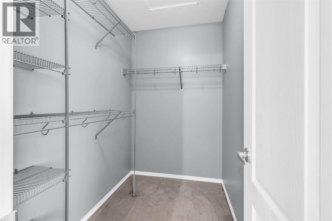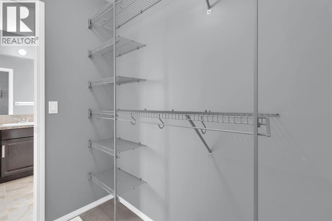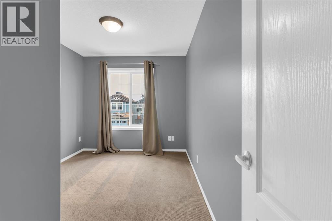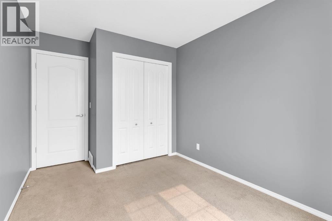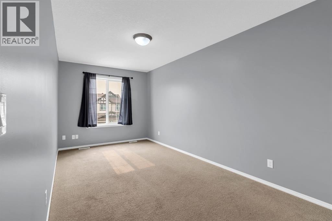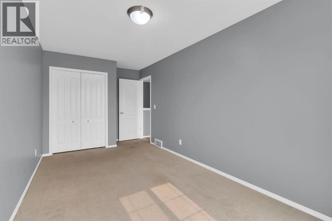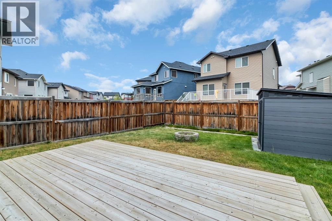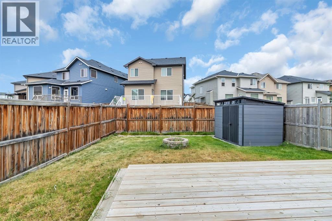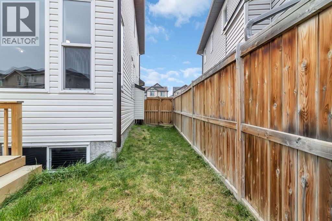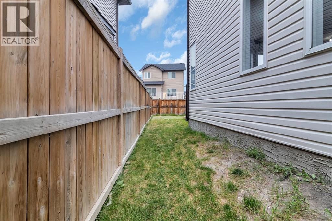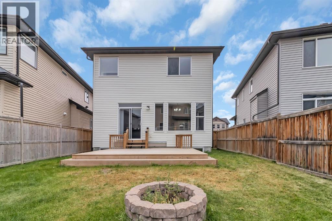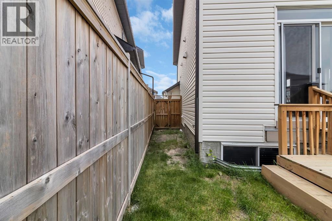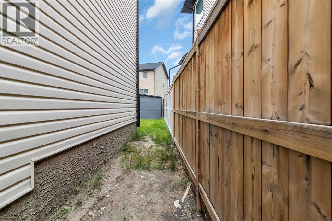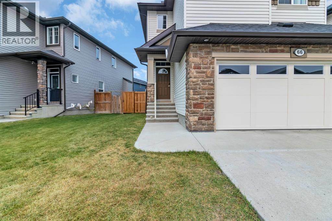3 Bedroom
3 Bathroom
1,964 ft2
Fireplace
None
Forced Air
$649,000
Welcome to this beautifully maintained 3-bedroom, 2.5-bathroom home in the desirable community of Skyview Ranch, Calgary. Offering over 1,900 sq ft of stylish living space, this front-attached garage home features an open-concept main floor with a modern kitchen, quartz countertops, and stainless steel appliances. The bright living room with a cozy fireplace flows seamlessly into the dining area—perfect for entertaining. Upstairs, enjoy a spacious bonus room, upper-level laundry, and a luxurious primary suite with a walk-in closet and ensuite. Located on a quiet street close to parks, schools, and shopping, this home is ideal for families. Don’t miss out—schedule your private showing today! (id:58331)
Property Details
|
MLS® Number
|
A2254796 |
|
Property Type
|
Single Family |
|
Community Name
|
Skyview Ranch |
|
Amenities Near By
|
Park, Recreation Nearby, Schools |
|
Features
|
Level |
|
Parking Space Total
|
4 |
|
Plan
|
111433 |
|
Structure
|
Deck |
Building
|
Bathroom Total
|
3 |
|
Bedrooms Above Ground
|
3 |
|
Bedrooms Total
|
3 |
|
Appliances
|
Refrigerator, Dishwasher, Stove, Microwave, Hood Fan, Washer & Dryer |
|
Basement Development
|
Unfinished |
|
Basement Type
|
Full (unfinished) |
|
Constructed Date
|
2012 |
|
Construction Material
|
Wood Frame |
|
Construction Style Attachment
|
Detached |
|
Cooling Type
|
None |
|
Exterior Finish
|
Vinyl Siding |
|
Fireplace Present
|
Yes |
|
Fireplace Total
|
1 |
|
Flooring Type
|
Carpeted, Tile, Vinyl |
|
Foundation Type
|
Poured Concrete |
|
Half Bath Total
|
1 |
|
Heating Type
|
Forced Air |
|
Stories Total
|
2 |
|
Size Interior
|
1,964 Ft2 |
|
Total Finished Area
|
1964 Sqft |
|
Type
|
House |
Parking
|
Attached Garage
|
2 |
|
Parking Pad
|
|
Land
|
Acreage
|
No |
|
Fence Type
|
Fence |
|
Land Amenities
|
Park, Recreation Nearby, Schools |
|
Size Depth
|
33.99 M |
|
Size Frontage
|
14.05 M |
|
Size Irregular
|
4133.00 |
|
Size Total
|
4133 Sqft|4,051 - 7,250 Sqft |
|
Size Total Text
|
4133 Sqft|4,051 - 7,250 Sqft |
|
Zoning Description
|
R-g |
Rooms
| Level |
Type |
Length |
Width |
Dimensions |
|
Second Level |
4pc Bathroom |
|
|
8.25 Ft x 4.92 Ft |
|
Second Level |
4pc Bathroom |
|
|
10.33 Ft x 11.50 Ft |
|
Second Level |
Bedroom |
|
|
8.83 Ft x 18.67 Ft |
|
Second Level |
Bedroom |
|
|
8.67 Ft x 13.08 Ft |
|
Second Level |
Bonus Room |
|
|
14.33 Ft x 12.67 Ft |
|
Second Level |
Laundry Room |
|
|
8.33 Ft x 6.08 Ft |
|
Second Level |
Primary Bedroom |
|
|
12.33 Ft x 13.92 Ft |
|
Main Level |
2pc Bathroom |
|
|
5.00 Ft x 5.08 Ft |
|
Main Level |
Dining Room |
|
|
12.00 Ft x 7.83 Ft |
|
Main Level |
Foyer |
|
|
4.67 Ft x 9.58 Ft |
|
Main Level |
Kitchen |
|
|
10.00 Ft x 17.42 Ft |
|
Main Level |
Living Room |
|
|
12.00 Ft x 19.67 Ft |
