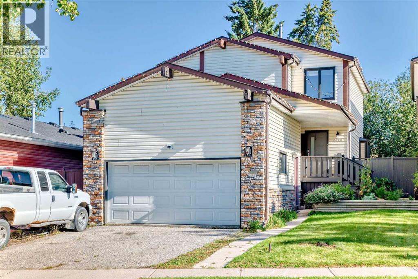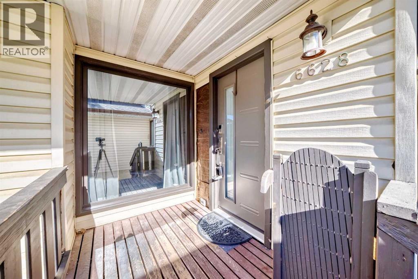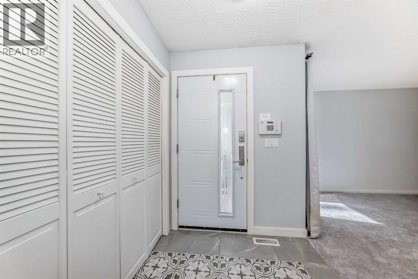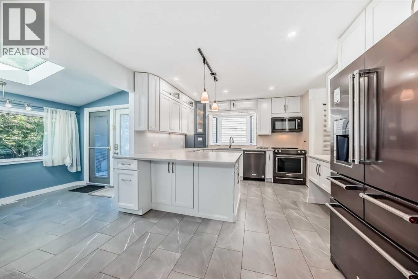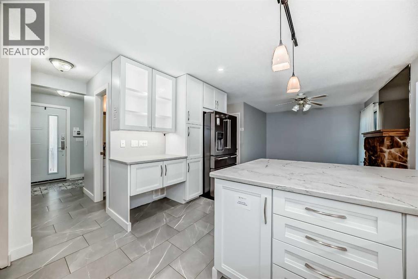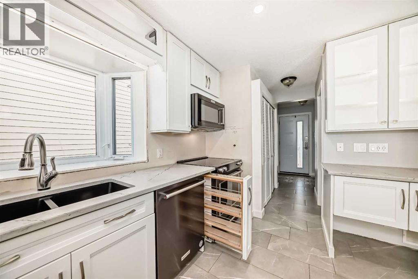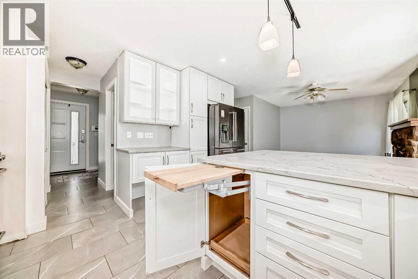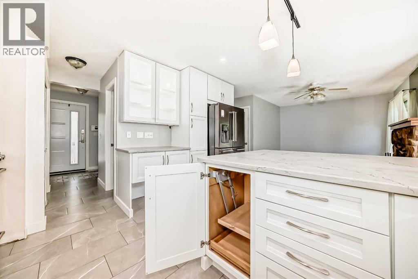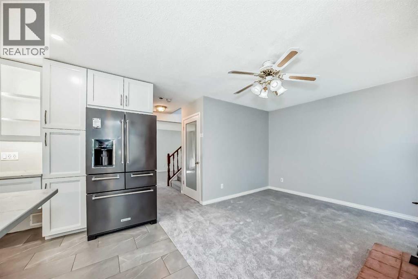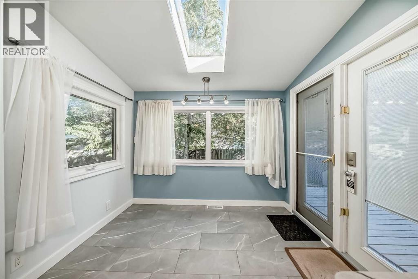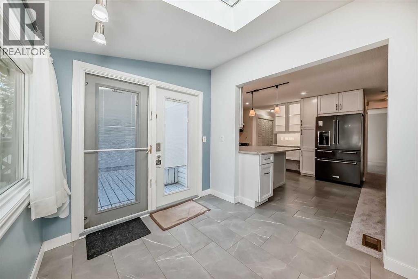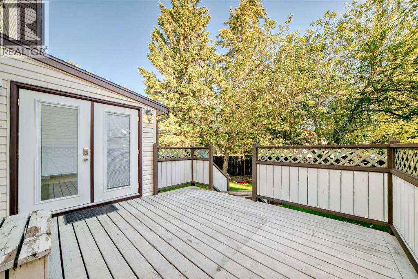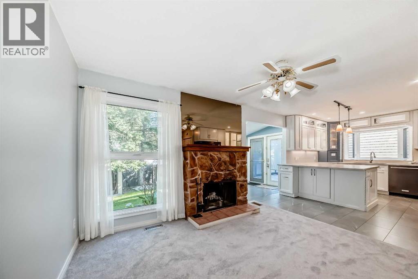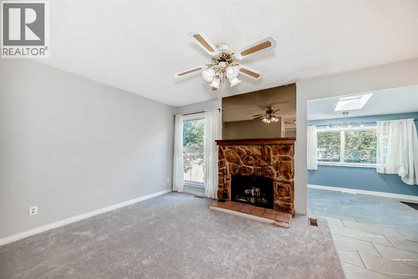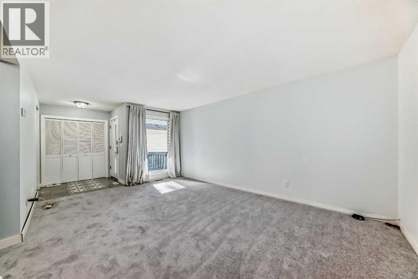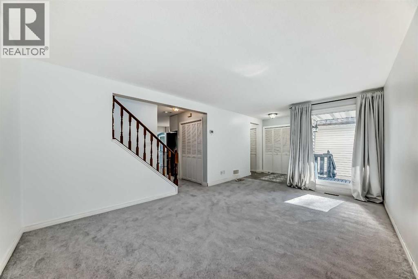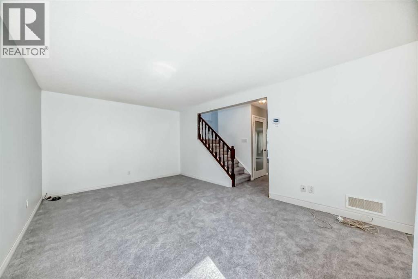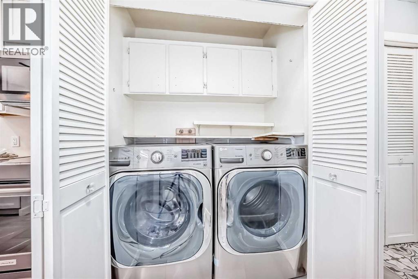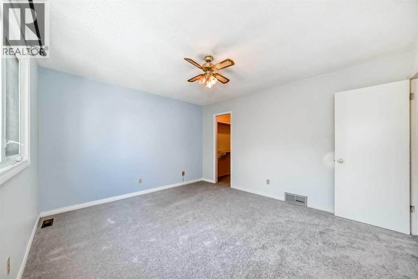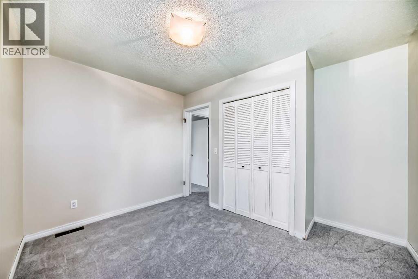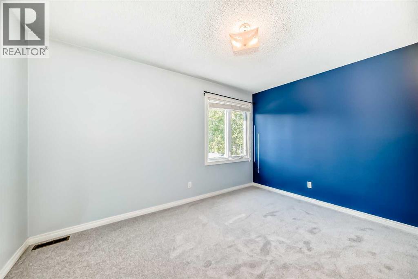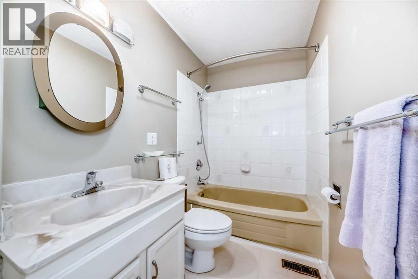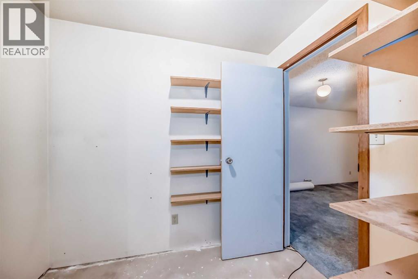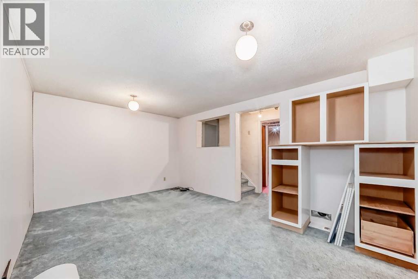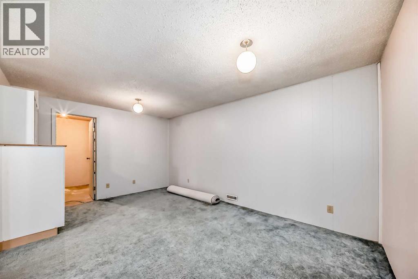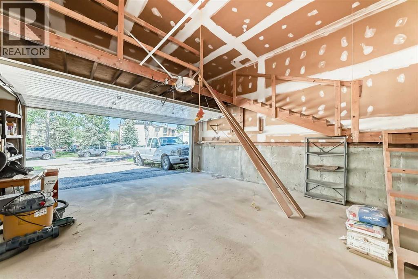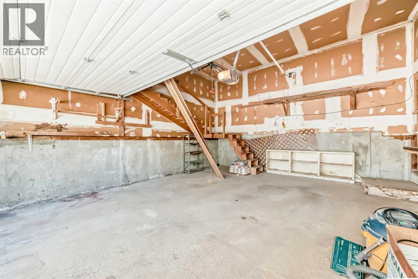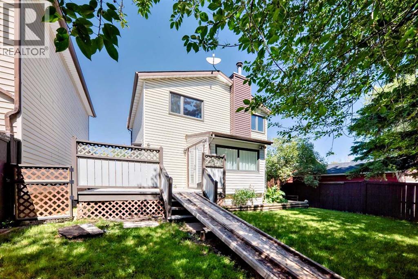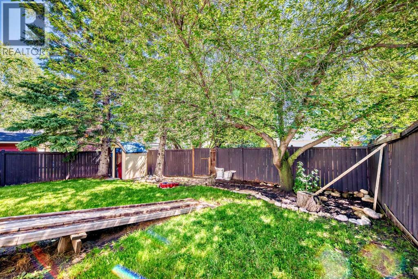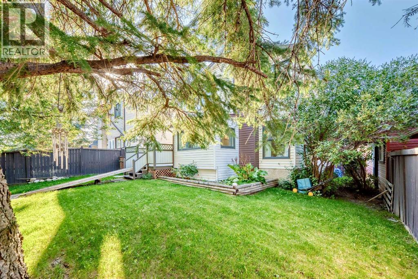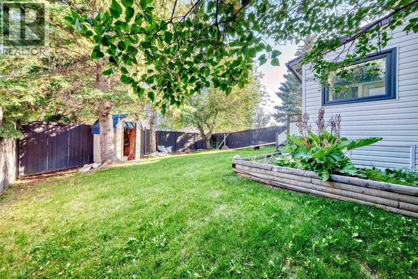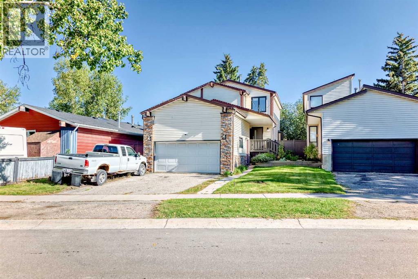4 Bedroom
2 Bathroom
1,571 ft2
Fireplace
Central Air Conditioning
Forced Air
$639,900
Welcome to this inviting home located in the heart of Ranchlands, one of Calgary’s most desirable and well-established neighbourhoods. With 2,077 square feet of completed living space, this property offers comfort, functionality, and plenty of room for a growing family. The main and upper floors feature brand new carpet, adding warmth and a fresh, modern touch throughout. The home features four spacious bedrooms, central A/C, recently replaced triple glazed windows, and an attached double garage with a second level for storage complete with stairs. The newly renovated kitchen is a standout feature, designed with thoughtful touches like a spice rack, built-in cutting board, and appliance garage—perfect for anyone who loves to cook. Pot filler included and kitchen faucet is a touch tap—hard wired in. The dining room boasts a bright skylight, creating a warm and inviting atmosphere, while the bright living room offers great space for entertaining or relaxing with family. Conveniently located off the kitchen on the main floor, the laundry area features a front-load washer and dryer for added ease and efficiency. Step outside from the kitchen onto a large deck that overlooks the large backyard—ideal for summer barbecues, kids, and pets. Set on a large lot, the property provides ample outdoor space and privacy, including extra storage under the sunroom. Downstairs, the fully finished basement adds even more flexibility with a dedicated office, a hobby or craft room, and a generous recreation room. Additional upgrades include a high efficiency furnace, A/C that’s only 1 year old, an upgraded electrical panel, and $30,000 worth of improvements adding modern reliability and value to the home. With its ideal location close to schools, shopping, and public transit, this home truly has it all! Space, style, and convenience in one of Calgary’s top communities. Don't miss this one, book your showing today! (id:58331)
Property Details
|
MLS® Number
|
A2253235 |
|
Property Type
|
Single Family |
|
Community Name
|
Ranchlands |
|
Amenities Near By
|
Playground, Schools, Shopping |
|
Features
|
Back Lane, Closet Organizers |
|
Parking Space Total
|
5 |
|
Plan
|
7611006 |
|
Structure
|
Deck |
Building
|
Bathroom Total
|
2 |
|
Bedrooms Above Ground
|
4 |
|
Bedrooms Total
|
4 |
|
Appliances
|
Washer, Refrigerator, Dishwasher, Stove, Dryer, Microwave, Garage Door Opener |
|
Basement Development
|
Finished |
|
Basement Type
|
Full (finished) |
|
Constructed Date
|
1977 |
|
Construction Style Attachment
|
Detached |
|
Cooling Type
|
Central Air Conditioning |
|
Exterior Finish
|
Stone, Stucco |
|
Fireplace Present
|
Yes |
|
Fireplace Total
|
1 |
|
Flooring Type
|
Carpeted, Tile |
|
Foundation Type
|
Poured Concrete |
|
Half Bath Total
|
1 |
|
Heating Type
|
Forced Air |
|
Stories Total
|
2 |
|
Size Interior
|
1,571 Ft2 |
|
Total Finished Area
|
1571.1 Sqft |
|
Type
|
House |
Parking
Land
|
Acreage
|
No |
|
Fence Type
|
Fence |
|
Land Amenities
|
Playground, Schools, Shopping |
|
Size Frontage
|
14.76 M |
|
Size Irregular
|
5414.00 |
|
Size Total
|
5414 Sqft|4,051 - 7,250 Sqft |
|
Size Total Text
|
5414 Sqft|4,051 - 7,250 Sqft |
|
Zoning Description
|
R-cg |
Rooms
| Level |
Type |
Length |
Width |
Dimensions |
|
Basement |
Office |
|
|
10.92 Ft x 9.58 Ft |
|
Basement |
Storage |
|
|
3.00 Ft x 7.08 Ft |
|
Basement |
Other |
|
|
12.67 Ft x 8.42 Ft |
|
Basement |
Furnace |
|
|
8.17 Ft x 7.25 Ft |
|
Basement |
Laundry Room |
|
|
8.08 Ft x 5.83 Ft |
|
Basement |
Storage |
|
|
5.00 Ft x 7.83 Ft |
|
Basement |
Recreational, Games Room |
|
|
10.92 Ft x 15.92 Ft |
|
Main Level |
Other |
|
|
7.92 Ft x 5.67 Ft |
|
Main Level |
Living Room |
|
|
17.33 Ft x 11.75 Ft |
|
Main Level |
Family Room |
|
|
10.33 Ft x 11.33 Ft |
|
Main Level |
Eat In Kitchen |
|
|
13.50 Ft x 12.25 Ft |
|
Main Level |
Dining Room |
|
|
7.67 Ft x 9.33 Ft |
|
Main Level |
Other |
|
|
13.17 Ft x 12.00 Ft |
|
Main Level |
Other |
|
|
7.92 Ft x 5.50 Ft |
|
Main Level |
2pc Bathroom |
|
|
4.92 Ft x 4.42 Ft |
|
Upper Level |
Bedroom |
|
|
11.42 Ft x 8.08 Ft |
|
Upper Level |
Primary Bedroom |
|
|
13.58 Ft x 11.67 Ft |
|
Upper Level |
Other |
|
|
5.00 Ft x 3.92 Ft |
|
Upper Level |
4pc Bathroom |
|
|
9.17 Ft x 4.92 Ft |
|
Upper Level |
Bedroom |
|
|
12.08 Ft x 7.92 Ft |
|
Upper Level |
Bedroom |
|
|
9.67 Ft x 12.92 Ft |
