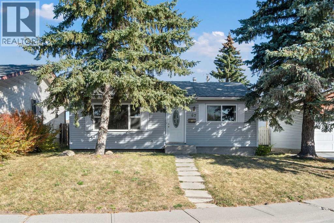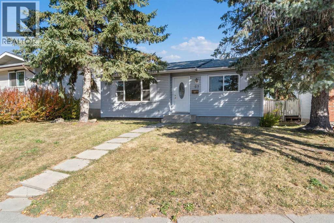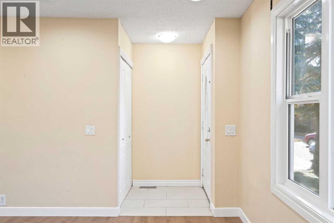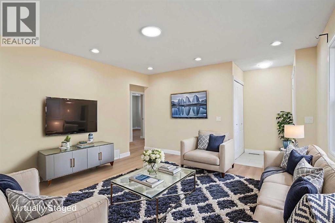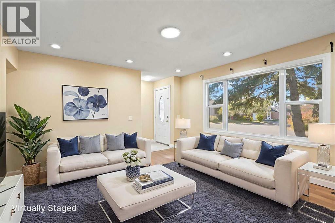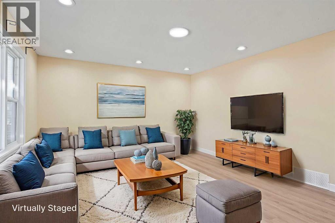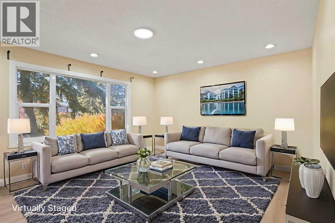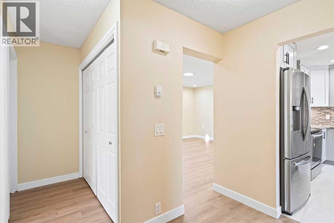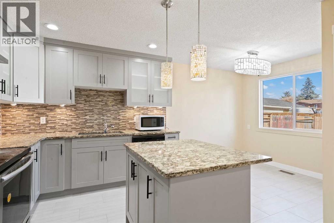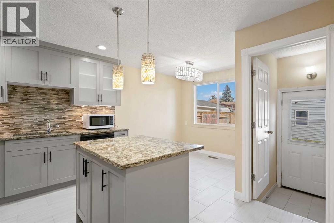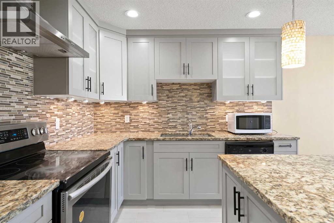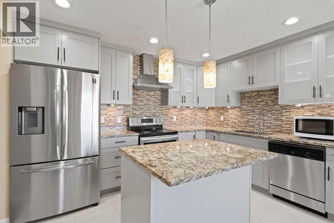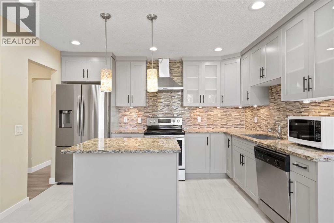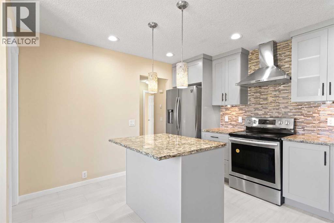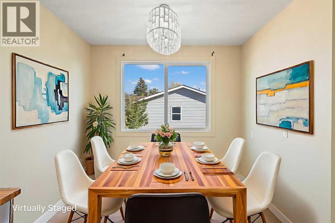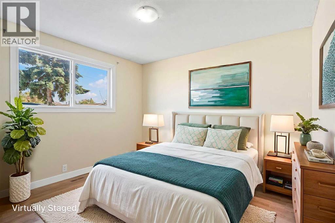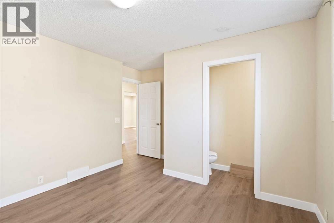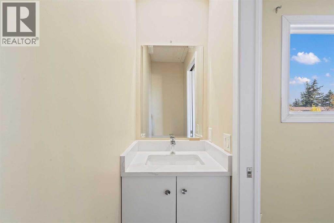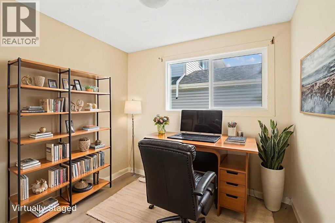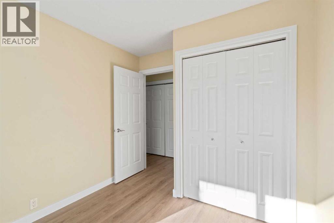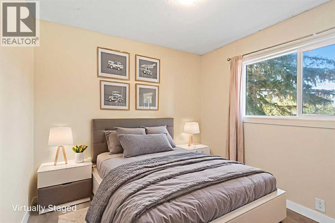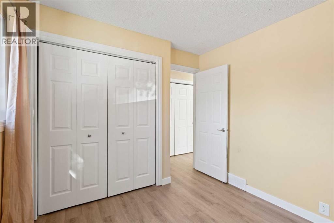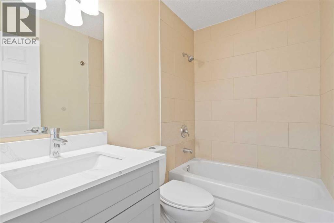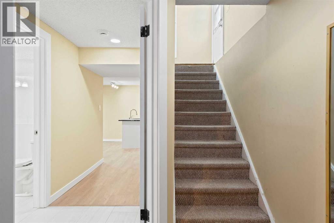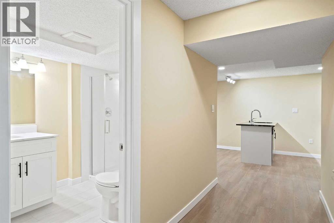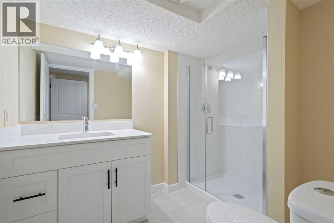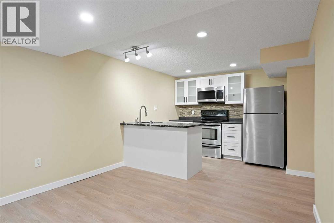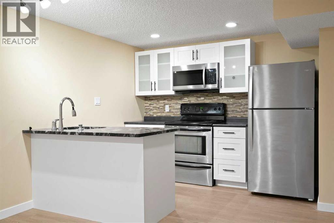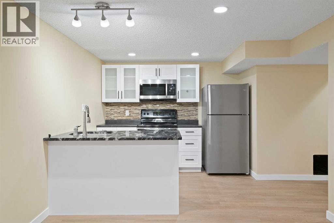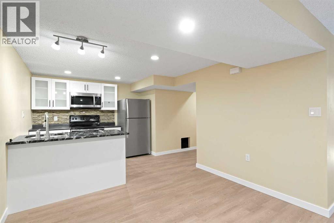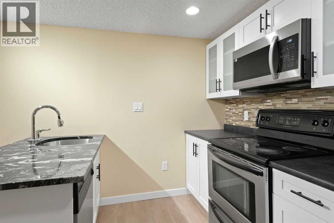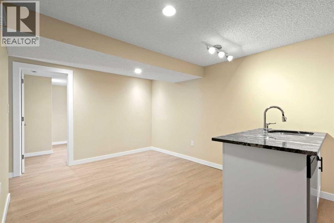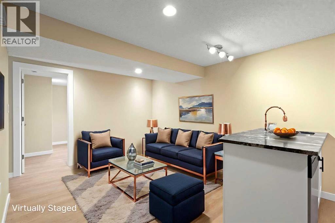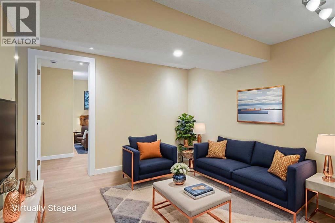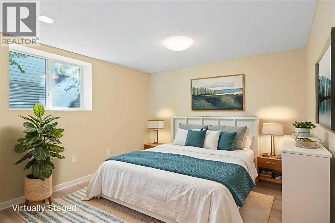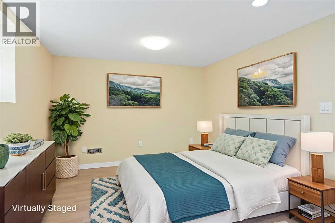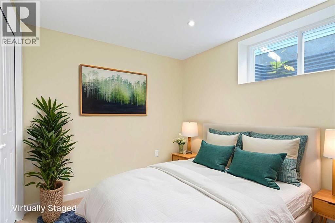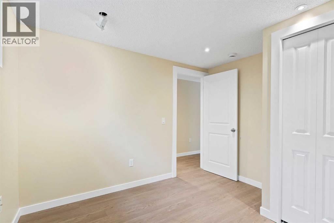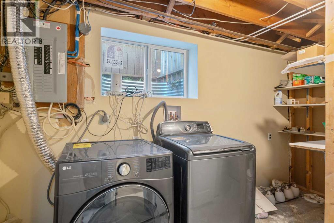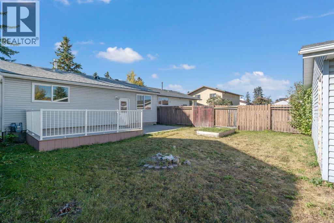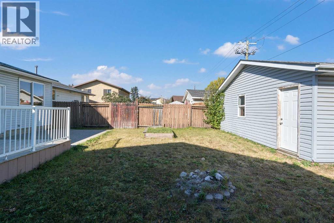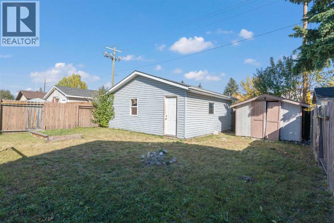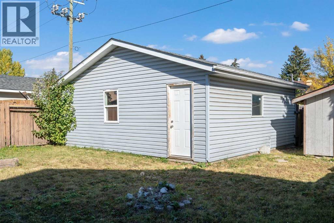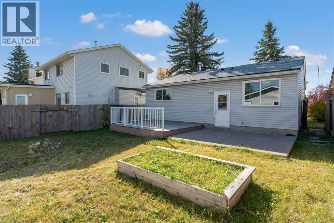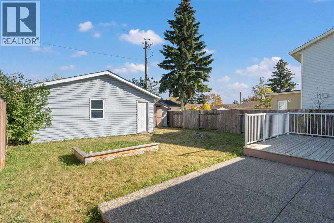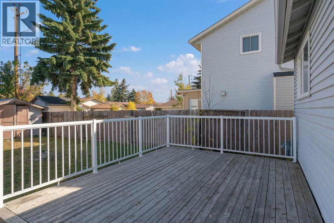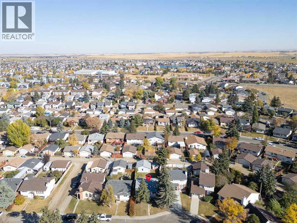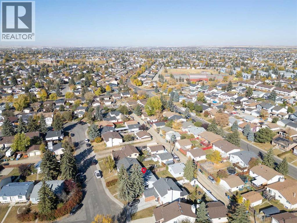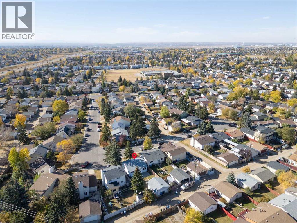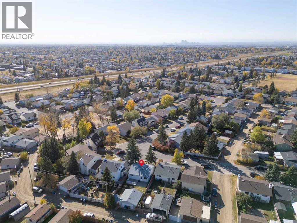5 Bedroom
3 Bathroom
1,034 ft2
Bungalow
None
Forced Air
Landscaped, Lawn
$599,900
Falconridge Bungalow with Oversized Garage & Suite PotentialWelcome to this extensively updated bungalow in the heart of Falconridge, offering 5 bedrooms and 2.5 bathrooms across two spacious levels. With a separate entrance and an R-CG zoned lot, this property is ideal for families, multi-generational living, or savvy investors looking to legalize the existing suite.Step inside to find a bright and inviting main floor with a large living room, generous bedrooms, and updated finishes throughout. Recent upgrades include a new roof, windows, and flooring—providing peace of mind for years to come. The lower level offers a huge living space, additional large bedrooms, and a dedicated common laundry area neatly tucked away at the bottom of the stairs.The basement already features egress windows and excellent natural light, making it well-suited for a legal suite conversion. Outside, enjoy a massive private lot complete with a large deck, oversized concrete pad, and an oversized garage for all your parking and storage needs.Located on a quiet crescent with fantastic neighbors, this property combines comfort, flexibility, and investment potential. Don’t miss your chance to own this one-of-a-kind opportunity in Falconridge! (id:58331)
Property Details
|
MLS® Number
|
A2264873 |
|
Property Type
|
Single Family |
|
Community Name
|
Falconridge |
|
Amenities Near By
|
Park, Playground, Recreation Nearby, Schools, Shopping |
|
Features
|
Back Lane, Pvc Window, No Animal Home, No Smoking Home, Level |
|
Parking Space Total
|
2 |
|
Plan
|
7811623 |
|
Structure
|
Deck, See Remarks, Dog Run - Fenced In |
Building
|
Bathroom Total
|
3 |
|
Bedrooms Above Ground
|
3 |
|
Bedrooms Below Ground
|
2 |
|
Bedrooms Total
|
5 |
|
Appliances
|
Washer, Dishwasher, Stove, Dryer, Hood Fan |
|
Architectural Style
|
Bungalow |
|
Basement Development
|
Finished |
|
Basement Features
|
Separate Entrance |
|
Basement Type
|
Full (finished) |
|
Constructed Date
|
1979 |
|
Construction Material
|
Poured Concrete, Wood Frame |
|
Construction Style Attachment
|
Detached |
|
Cooling Type
|
None |
|
Exterior Finish
|
Concrete, Vinyl Siding |
|
Flooring Type
|
Carpeted, Ceramic Tile, Vinyl Plank |
|
Foundation Type
|
Poured Concrete |
|
Half Bath Total
|
1 |
|
Heating Type
|
Forced Air |
|
Stories Total
|
1 |
|
Size Interior
|
1,034 Ft2 |
|
Total Finished Area
|
1033.55 Sqft |
|
Type
|
House |
Parking
Land
|
Acreage
|
No |
|
Fence Type
|
Fence |
|
Land Amenities
|
Park, Playground, Recreation Nearby, Schools, Shopping |
|
Landscape Features
|
Landscaped, Lawn |
|
Size Depth
|
36.57 M |
|
Size Frontage
|
12.19 M |
|
Size Irregular
|
437.00 |
|
Size Total
|
437 M2|4,051 - 7,250 Sqft |
|
Size Total Text
|
437 M2|4,051 - 7,250 Sqft |
|
Zoning Description
|
R-cg |
Rooms
| Level |
Type |
Length |
Width |
Dimensions |
|
Basement |
3pc Bathroom |
|
|
8.75 Ft x 6.33 Ft |
|
Basement |
Bedroom |
|
|
10.25 Ft x 9.92 Ft |
|
Basement |
Bedroom |
|
|
10.67 Ft x 13.67 Ft |
|
Basement |
Den |
|
|
8.42 Ft x 13.67 Ft |
|
Basement |
Kitchen |
|
|
9.42 Ft x 8.00 Ft |
|
Basement |
Recreational, Games Room |
|
|
10.25 Ft x 10.50 Ft |
|
Basement |
Furnace |
|
|
9.50 Ft x 14.83 Ft |
|
Main Level |
2pc Bathroom |
|
|
2.42 Ft x 7.00 Ft |
|
Main Level |
4pc Bathroom |
|
|
4.92 Ft x 7.83 Ft |
|
Main Level |
Bedroom |
|
|
10.08 Ft x 9.33 Ft |
|
Main Level |
Bedroom |
|
|
10.08 Ft x 8.83 Ft |
|
Main Level |
Dining Room |
|
|
8.67 Ft x 6.08 Ft |
|
Main Level |
Kitchen |
|
|
12.17 Ft x 11.25 Ft |
|
Main Level |
Living Room |
|
|
15.25 Ft x 13.58 Ft |
|
Main Level |
Primary Bedroom |
|
|
13.25 Ft x 11.83 Ft |
