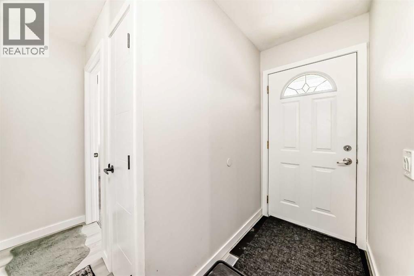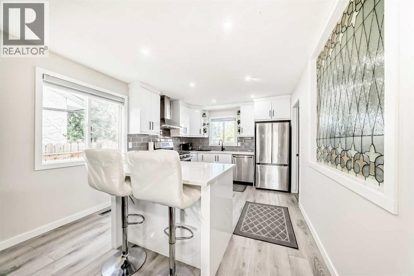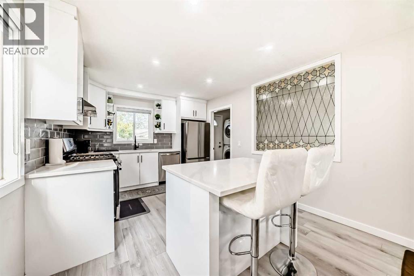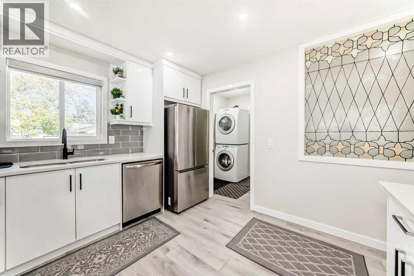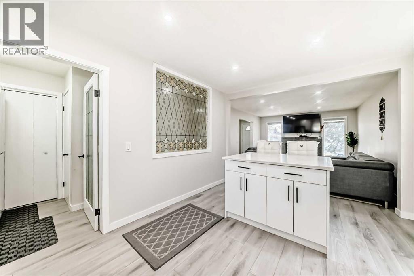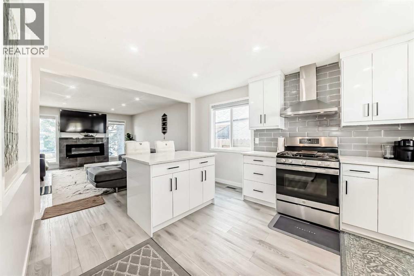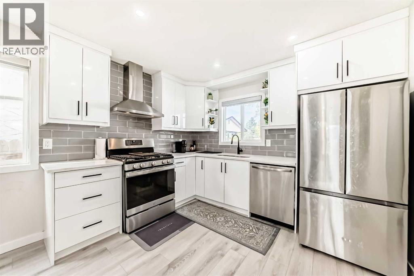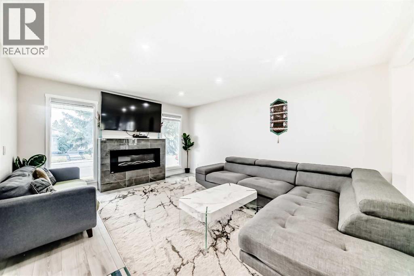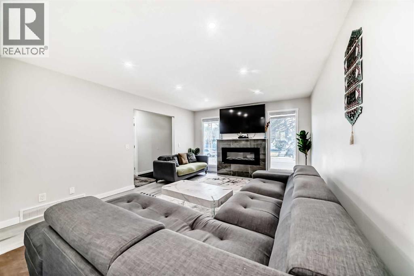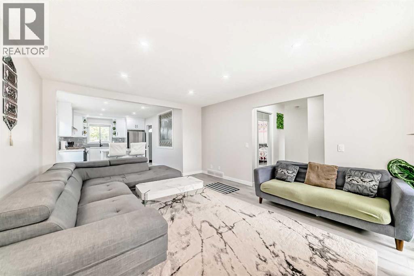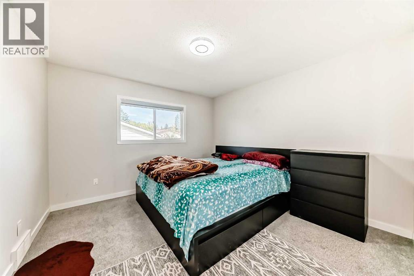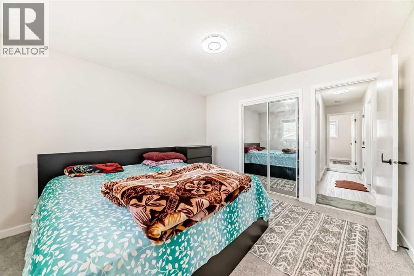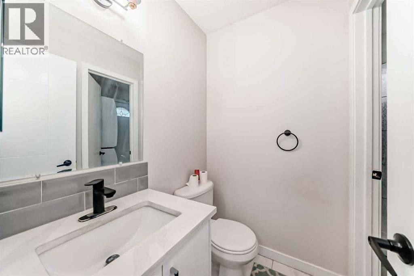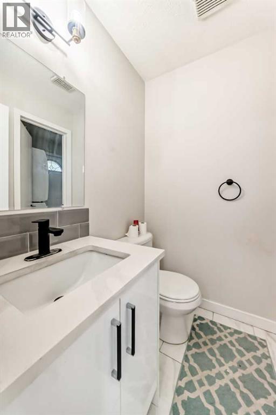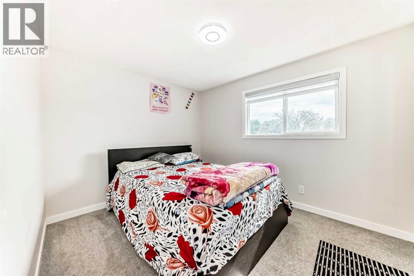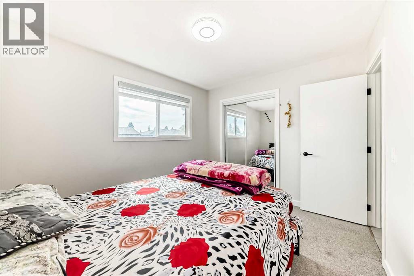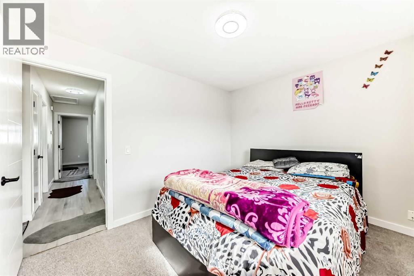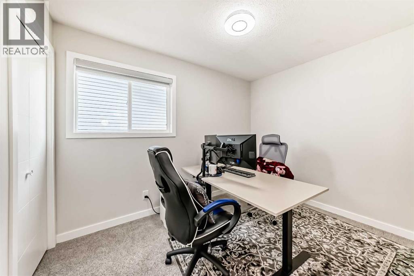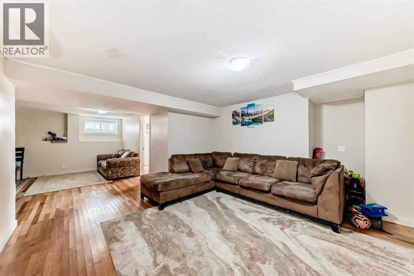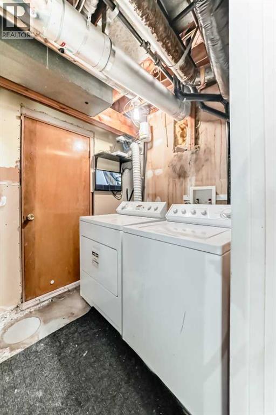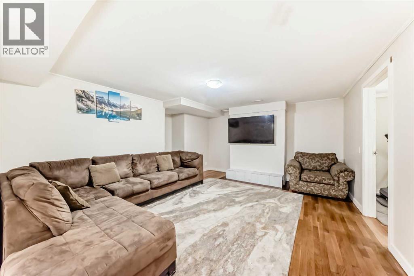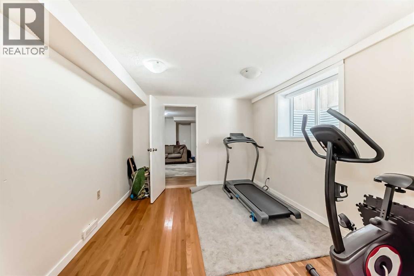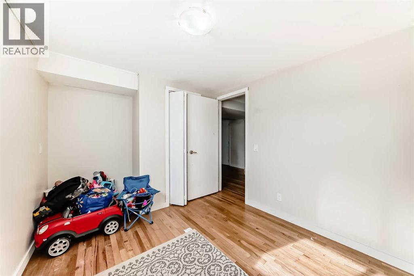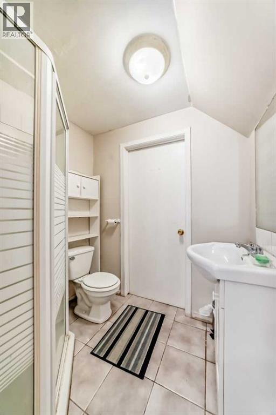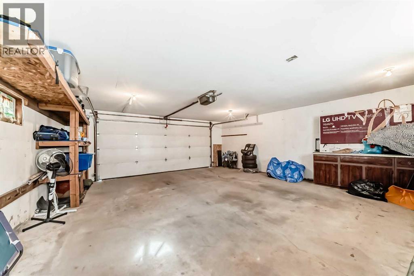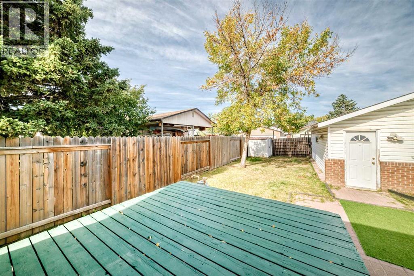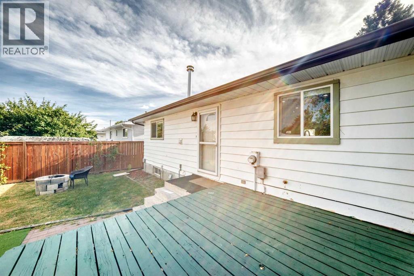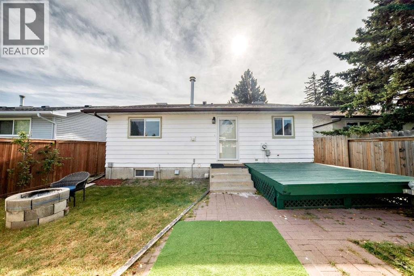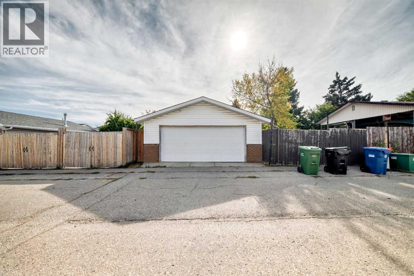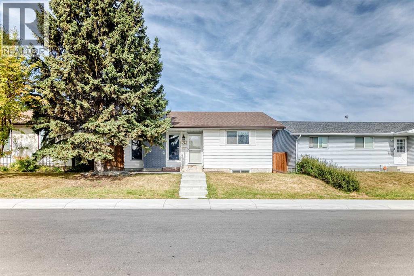6712 23 Avenue Ne Calgary, Alberta T1Y 1V4
$649,900
Welcome to this beautifully upgraded bungalow located in the desirable community of Pineridge!This home offers a prime location, just minutes away from schools, grocery stores, restaurants, and public transit.The main level features several upgrades, new flooring, fresh paint throughout, and modern kitchen cabinets. You'll also find brand-new appliances on the main level, including a gas stove, dishwasher, and refrigerator.Downstairs, the fully finished basement includes an illegal suite with its own separate laundry, making it ideal for living upstairs and renting out the lower level. The basement bedroom is equipped with new egress windows for added safety and comfort.A double detached garage at the back provides secure parking for two vehicles, with a paved back alley for easy access.Don't miss your chance to own this move-in-ready home—contact your favorite Realtor today! (id:58331)
Property Details
| MLS® Number | A2261940 |
| Property Type | Single Family |
| Community Name | Pineridge |
| Amenities Near By | Playground, Schools |
| Features | Back Lane, No Animal Home, No Smoking Home |
| Parking Space Total | 2 |
| Plan | 731571 |
| Structure | Deck |
Building
| Bathroom Total | 3 |
| Bedrooms Above Ground | 3 |
| Bedrooms Below Ground | 2 |
| Bedrooms Total | 5 |
| Appliances | Washer, Refrigerator, Gas Stove(s), Dishwasher, Stove, Dryer, Washer/dryer Stack-up, Water Heater - Gas |
| Architectural Style | Bungalow |
| Basement Development | Finished |
| Basement Type | Full (finished) |
| Constructed Date | 1974 |
| Construction Material | Poured Concrete |
| Construction Style Attachment | Detached |
| Cooling Type | None |
| Exterior Finish | Aluminum Siding, Brick, Concrete |
| Fireplace Present | Yes |
| Fireplace Total | 1 |
| Flooring Type | Ceramic Tile, Hardwood, Vinyl, Wood |
| Foundation Type | Poured Concrete |
| Half Bath Total | 1 |
| Heating Fuel | Natural Gas |
| Heating Type | Forced Air |
| Stories Total | 1 |
| Size Interior | 1,084 Ft2 |
| Total Finished Area | 1083.8 Sqft |
| Type | House |
Parking
| Detached Garage | 2 |
Land
| Acreage | No |
| Fence Type | Fence |
| Land Amenities | Playground, Schools |
| Size Depth | 33.52 M |
| Size Frontage | 12.8 M |
| Size Irregular | 429.00 |
| Size Total | 429 M2|4,051 - 7,250 Sqft |
| Size Total Text | 429 M2|4,051 - 7,250 Sqft |
| Zoning Description | R-cg |
Rooms
| Level | Type | Length | Width | Dimensions |
|---|---|---|---|---|
| Basement | Bedroom | 16.50 Ft x 9.92 Ft | ||
| Basement | 3pc Bathroom | 5.58 Ft x 6.17 Ft | ||
| Basement | Living Room | 15.92 Ft x 13.08 Ft | ||
| Basement | Bedroom | 9.83 Ft x 8.92 Ft | ||
| Basement | Dining Room | 14.08 Ft x 15.58 Ft | ||
| Basement | Other | 4.92 Ft x 3.00 Ft | ||
| Main Level | Other | 8.92 Ft x 3.58 Ft | ||
| Main Level | Bedroom | 11.42 Ft x 9.50 Ft | ||
| Main Level | 4pc Bathroom | 9.50 Ft x 6.00 Ft | ||
| Main Level | Bedroom | 8.00 Ft x 10.75 Ft | ||
| Main Level | Primary Bedroom | 11.50 Ft x 11.92 Ft | ||
| Main Level | 2pc Bathroom | 4.92 Ft x 4.17 Ft | ||
| Main Level | Laundry Room | 6.08 Ft x 5.00 Ft | ||
| Main Level | Kitchen | 14.92 Ft x 4.17 Ft | ||
| Main Level | Living Room | 15.92 Ft x 13.25 Ft |
Contact Us
Contact us for more information

