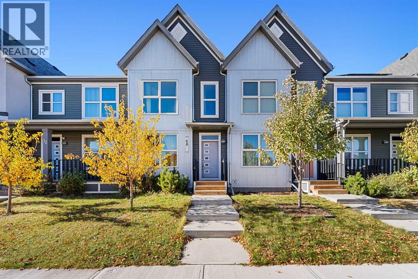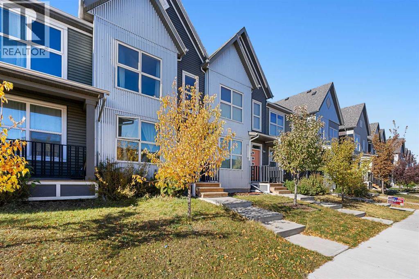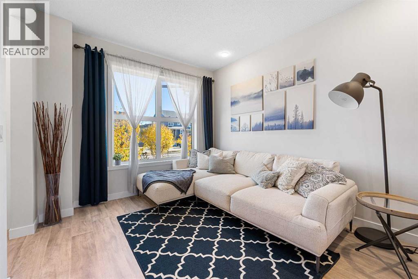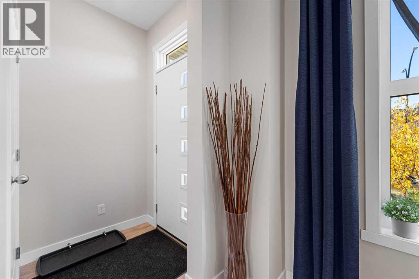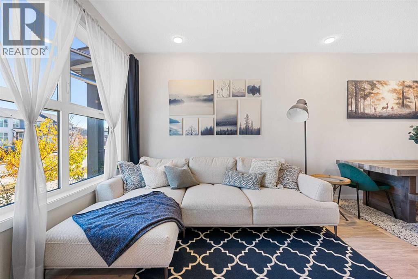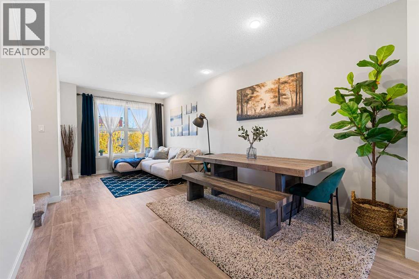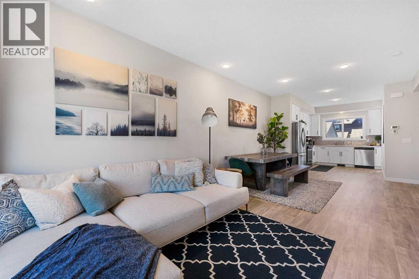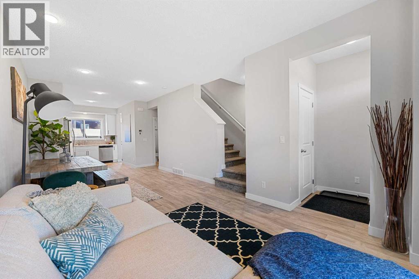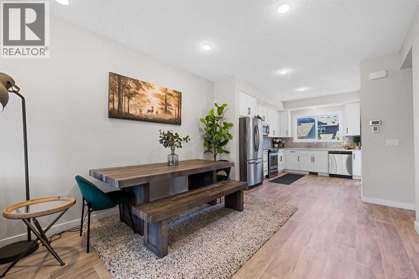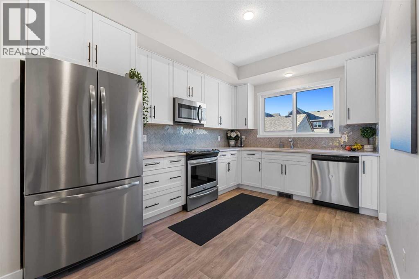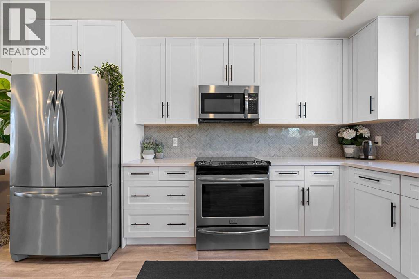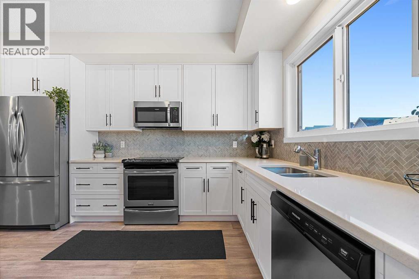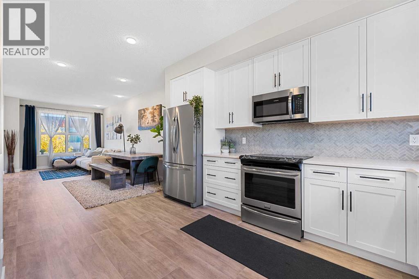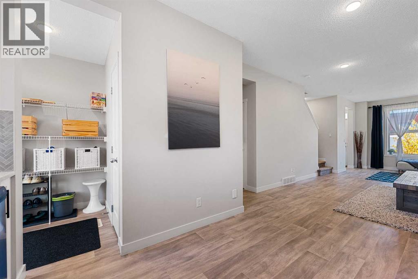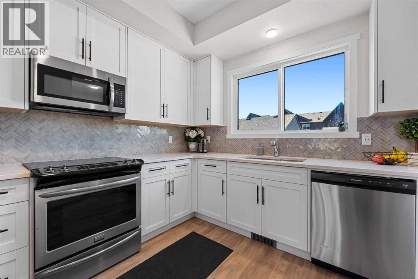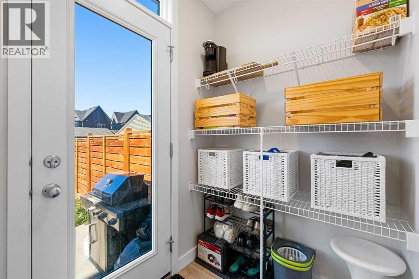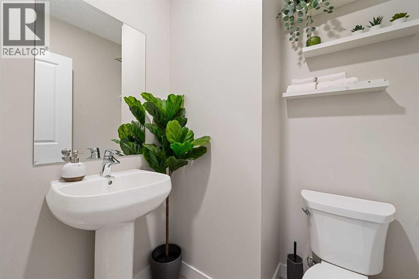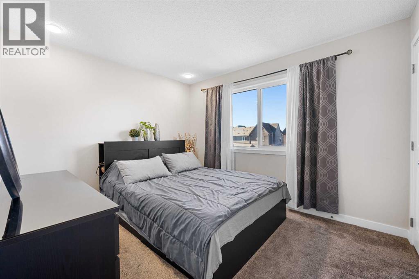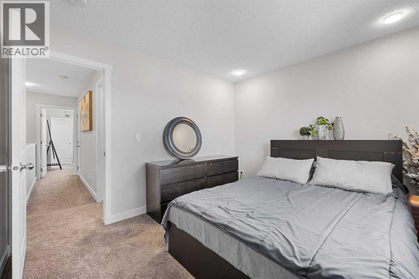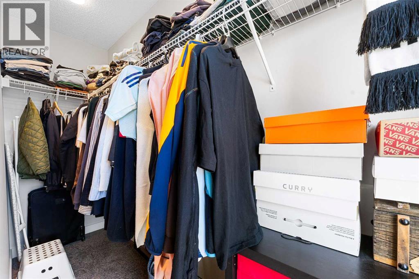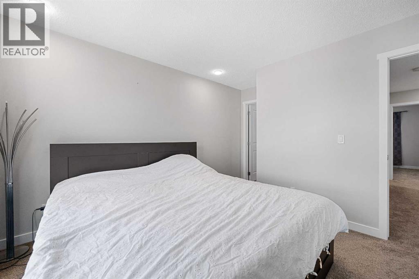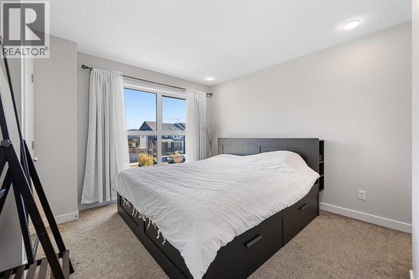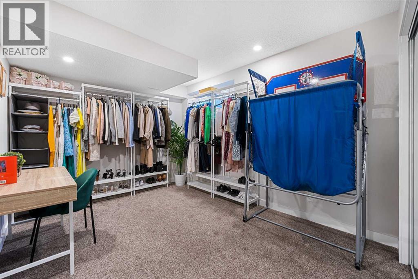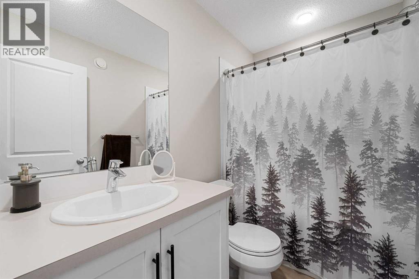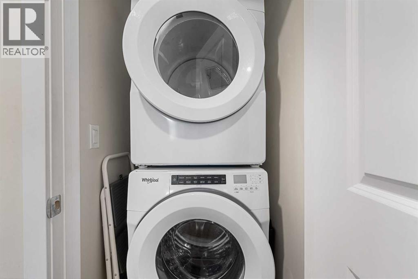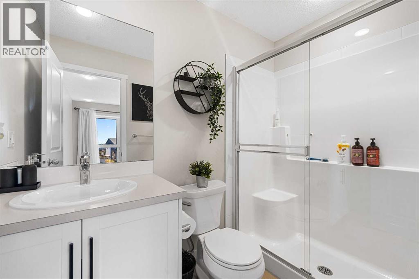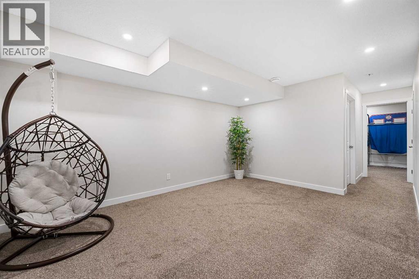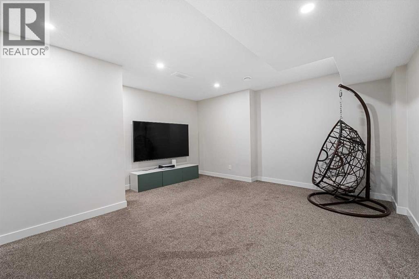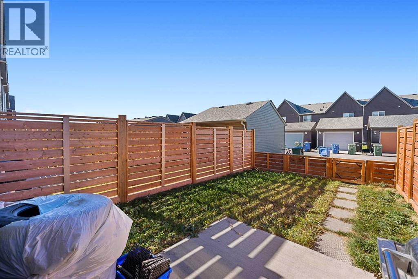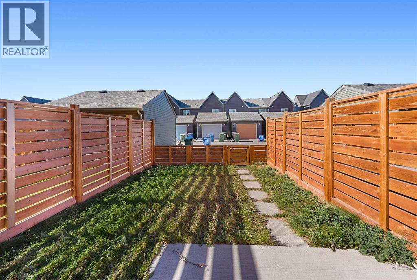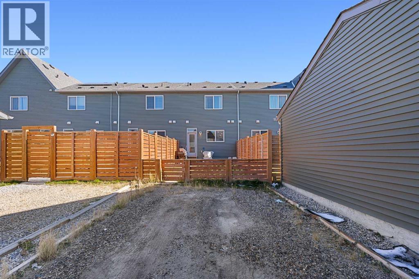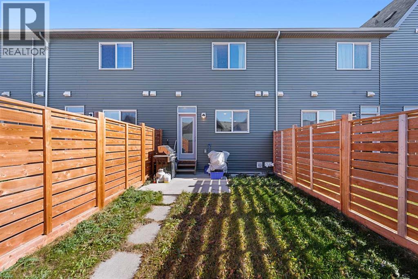3 Bedroom
3 Bathroom
1,178 ft2
Central Air Conditioning
Forced Air
Lawn
$520,000
NO CONDO FEES, NO HOA FEES. Welcome to your dream home! This stunning 3-BEDROOM, 2.5-BATHROOM townhouse, built in 2019 by AVI HOMES, offers MODERN ELEGANCE. Enjoy an OPEN-CONCEPT MAIN FLOOR, SLEEK KITCHEN, and a PRIVATE YARD, all in a vibrant community with SHOPS, DAYCARES, and AMENITIES across the street. Minutes from STONEY TRAIL, GROCERY STORES, BANKS, and so much more this METICULOUSLY MAINTAINED gem is MOVE-IN READY and perfect for EFFORTLESS LIVING. Schedule a viewing today and seize this RARE OPPORTUNITY! (id:58331)
Property Details
|
MLS® Number
|
A2264453 |
|
Property Type
|
Single Family |
|
Community Name
|
Carrington |
|
Amenities Near By
|
Schools, Shopping |
|
Features
|
Back Lane, Pvc Window, No Animal Home, No Smoking Home |
|
Parking Space Total
|
2 |
|
Plan
|
1810875 |
|
Structure
|
None |
Building
|
Bathroom Total
|
3 |
|
Bedrooms Above Ground
|
2 |
|
Bedrooms Below Ground
|
1 |
|
Bedrooms Total
|
3 |
|
Appliances
|
Refrigerator, Range - Electric, Dishwasher, Microwave Range Hood Combo, Washer/dryer Stack-up |
|
Basement Development
|
Finished |
|
Basement Type
|
Full (finished) |
|
Constructed Date
|
2019 |
|
Construction Style Attachment
|
Attached |
|
Cooling Type
|
Central Air Conditioning |
|
Flooring Type
|
Carpeted, Laminate, Tile |
|
Foundation Type
|
Poured Concrete |
|
Half Bath Total
|
1 |
|
Heating Fuel
|
Natural Gas |
|
Heating Type
|
Forced Air |
|
Stories Total
|
2 |
|
Size Interior
|
1,178 Ft2 |
|
Total Finished Area
|
1178 Sqft |
|
Type
|
Row / Townhouse |
Parking
Land
|
Acreage
|
No |
|
Fence Type
|
Fence |
|
Land Amenities
|
Schools, Shopping |
|
Landscape Features
|
Lawn |
|
Size Depth
|
10.21 M |
|
Size Frontage
|
1.52 M |
|
Size Irregular
|
1808.34 |
|
Size Total
|
1808.34 Sqft|0-4,050 Sqft |
|
Size Total Text
|
1808.34 Sqft|0-4,050 Sqft |
|
Zoning Description
|
M-g |
Rooms
| Level |
Type |
Length |
Width |
Dimensions |
|
Second Level |
3pc Bathroom |
|
|
8.25 Ft x 5.00 Ft |
|
Second Level |
4pc Bathroom |
|
|
8.25 Ft x 4.92 Ft |
|
Second Level |
Bedroom |
|
|
11.75 Ft x 9.92 Ft |
|
Second Level |
Primary Bedroom |
|
|
11.67 Ft x 14.00 Ft |
|
Basement |
Bedroom |
|
|
15.25 Ft x 9.67 Ft |
|
Basement |
Recreational, Games Room |
|
|
14.92 Ft x 15.75 Ft |
|
Basement |
Furnace |
|
|
8.42 Ft x 7.75 Ft |
|
Main Level |
2pc Bathroom |
|
|
5.17 Ft x 5.00 Ft |
|
Main Level |
Dining Room |
|
|
11.17 Ft x 10.33 Ft |
|
Main Level |
Kitchen |
|
|
11.17 Ft x 13.67 Ft |
|
Main Level |
Living Room |
|
|
11.17 Ft x 11.08 Ft |
