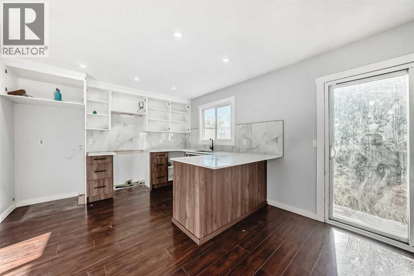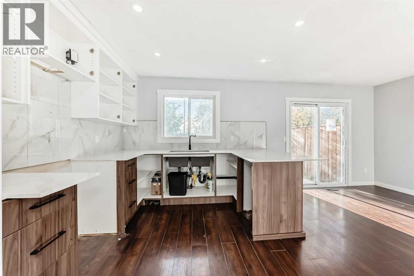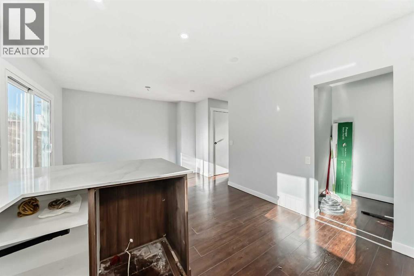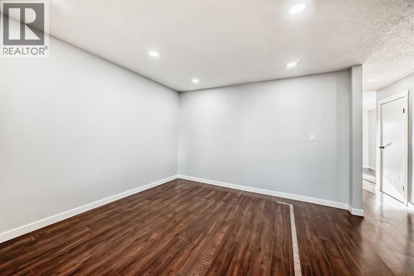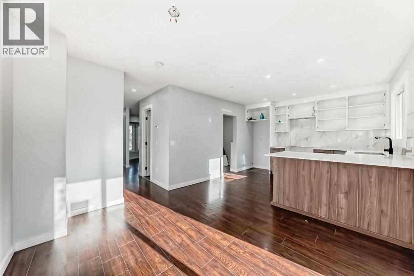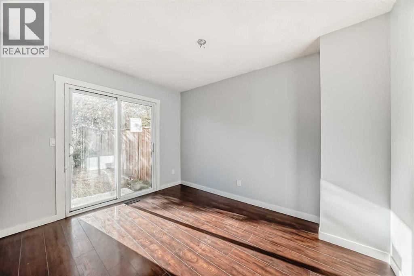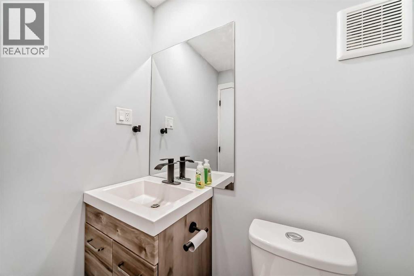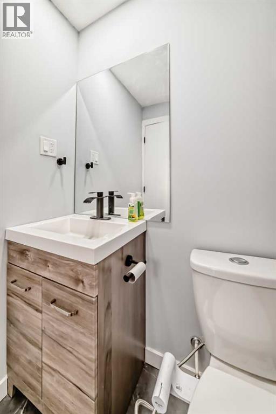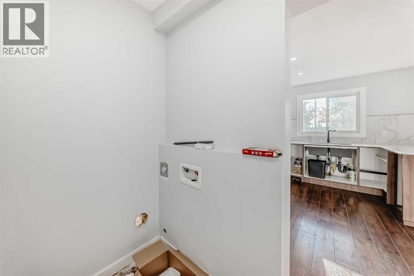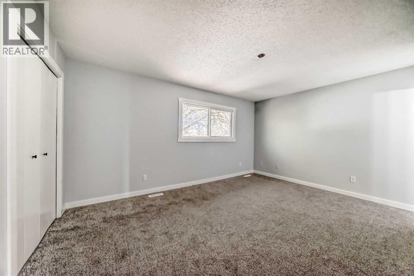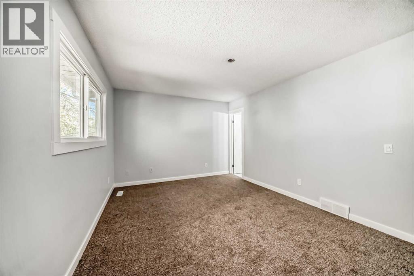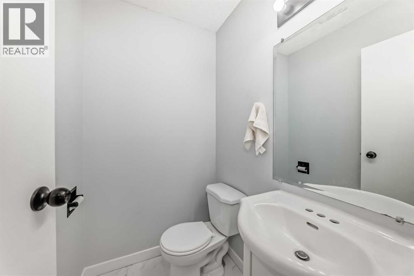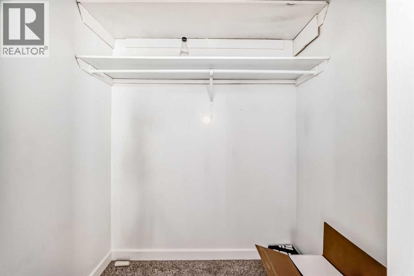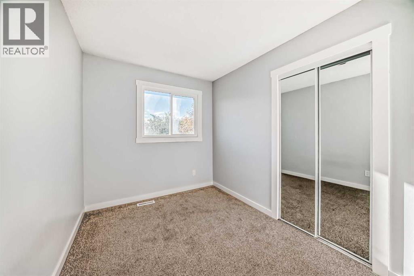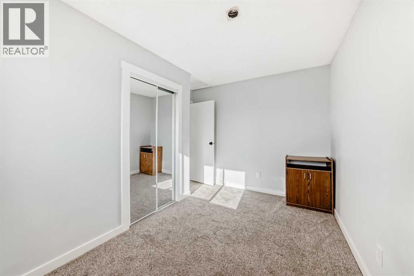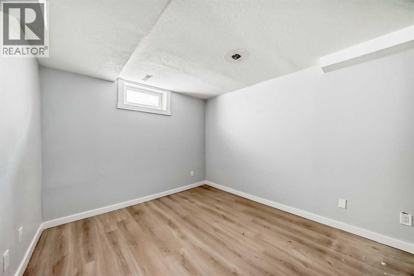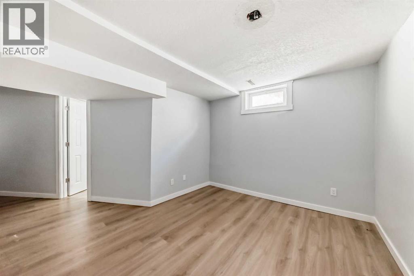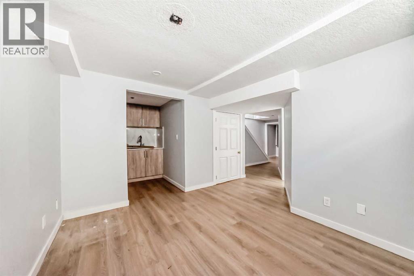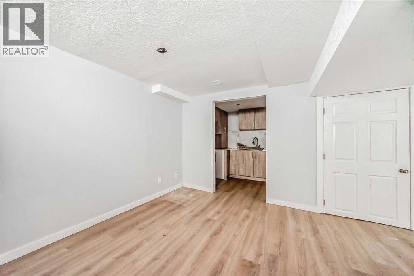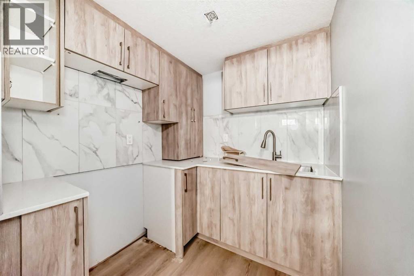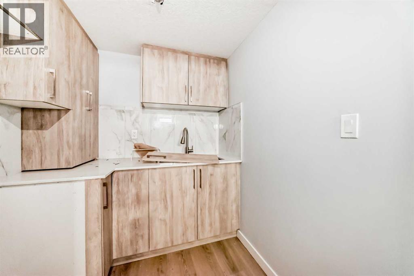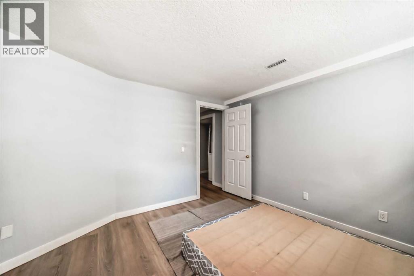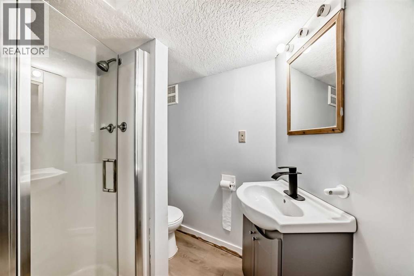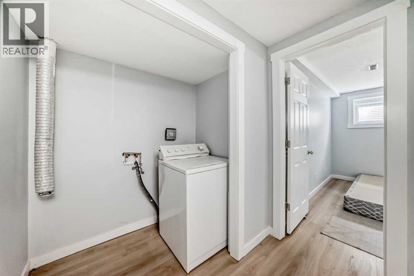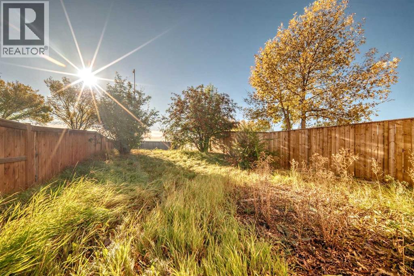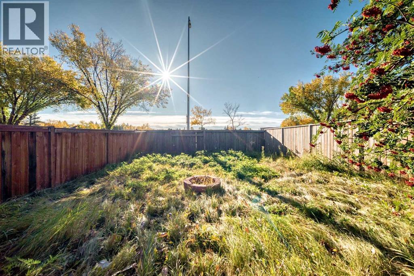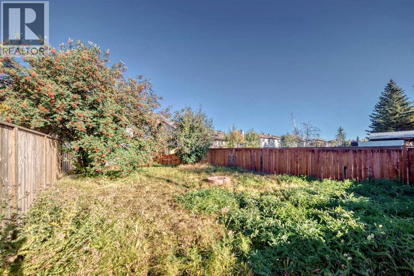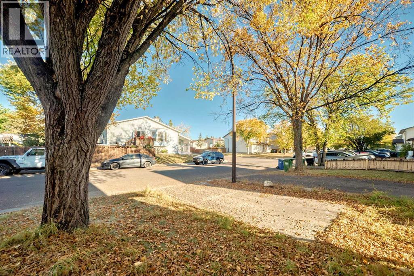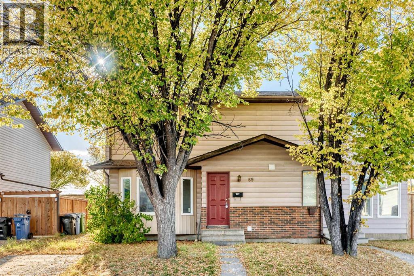69 Castleglen Road Ne Calgary, Alberta T3J 1P2
$480,000
Welcome to this beautifully updated 4-bedroom home featuring 2 full bathrooms and 2 half baths, situated in the sought-after community of Castleridge. Upon entry, you're greeted by a spacious foyer with ample closet space and a bright, inviting living room perfect for hosting family and friends. The main level flows into a designated dining area and a brand new kitchen outfitted with stainless steel appliances, quartz countertops, and stylish cabinetry. A generously sized island offers the perfect spot for casual dining. You'll also find a convenient laundry area with additional pantry space and a main-floor half bath for added ease. Step outside to enjoy a large backyard—ideal for summer barbecues and a great play space for kids. Upstairs, the primary bedroom includes a private 2-piece ensuite, while two additional well-sized bedrooms share a full bath. The fully developed basement offers a fourth bedroom, a full bathroom, its own kitchen, and laundry making it a fantastic option for rental income or extended family living.This home is ideally located near schools, parks, grocery stores, and restaurants. Don’t miss out on this fantastic opportunity (id:58331)
Property Details
| MLS® Number | A2246037 |
| Property Type | Single Family |
| Community Name | Castleridge |
| Amenities Near By | Schools |
| Features | No Neighbours Behind |
| Parking Space Total | 1 |
| Plan | 7911471 |
| Structure | None |
Building
| Bathroom Total | 4 |
| Bedrooms Above Ground | 3 |
| Bedrooms Below Ground | 1 |
| Bedrooms Total | 4 |
| Appliances | None |
| Basement Development | Finished |
| Basement Type | Full (finished) |
| Constructed Date | 1981 |
| Construction Material | Poured Concrete |
| Construction Style Attachment | Semi-detached |
| Cooling Type | None |
| Exterior Finish | Concrete, Metal |
| Flooring Type | Carpeted, Laminate, Vinyl Plank |
| Foundation Type | Poured Concrete |
| Half Bath Total | 2 |
| Heating Type | Forced Air |
| Stories Total | 2 |
| Size Interior | 1,283 Ft2 |
| Total Finished Area | 1283 Sqft |
| Type | Duplex |
Parking
| Other | |
| Parking Pad |
Land
| Acreage | No |
| Fence Type | Fence |
| Land Amenities | Schools |
| Size Depth | 30 M |
| Size Frontage | 9.14 M |
| Size Irregular | 390.00 |
| Size Total | 390 M2|4,051 - 7,250 Sqft |
| Size Total Text | 390 M2|4,051 - 7,250 Sqft |
| Zoning Description | R-cg |
Rooms
| Level | Type | Length | Width | Dimensions |
|---|---|---|---|---|
| Second Level | 2pc Bathroom | 4.17 Ft x 5.00 Ft | ||
| Second Level | Bedroom | 12.50 Ft x 9.75 Ft | ||
| Second Level | 3pc Bathroom | 7.42 Ft x 5.00 Ft | ||
| Second Level | Primary Bedroom | 15.50 Ft x 11.08 Ft | ||
| Second Level | Bedroom | 9.17 Ft x 9.08 Ft | ||
| Basement | Bedroom | 10.92 Ft x 12.00 Ft | ||
| Basement | 3pc Bathroom | .00 Ft x .00 Ft | ||
| Main Level | 2pc Bathroom | 4.67 Ft x 5.00 Ft |
Contact Us
Contact us for more information


