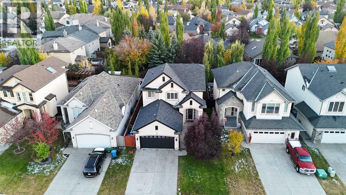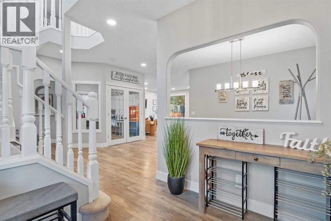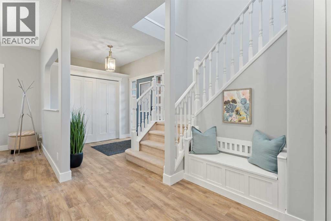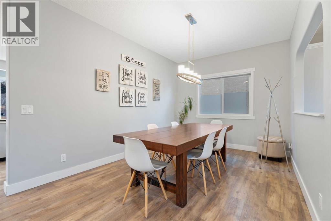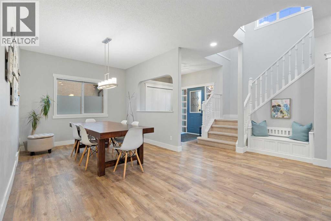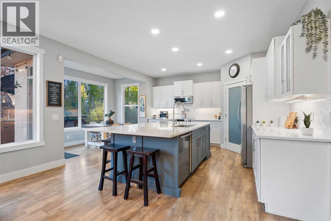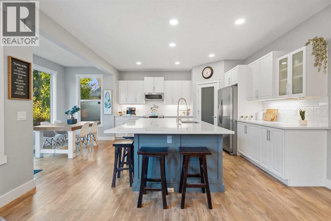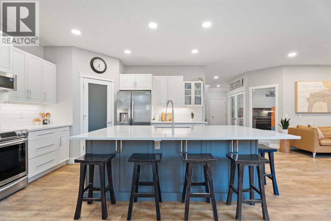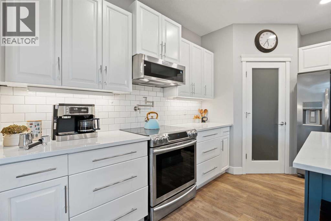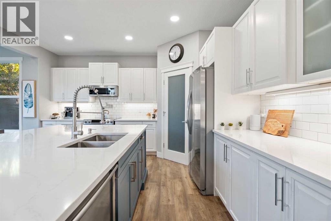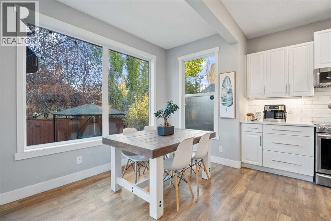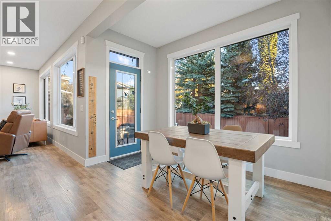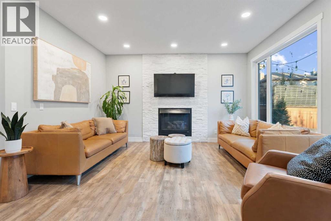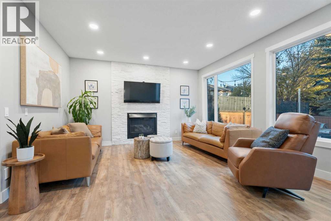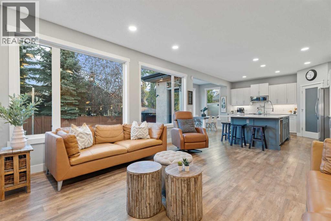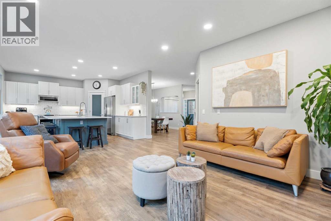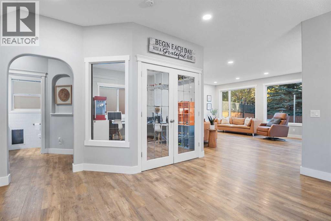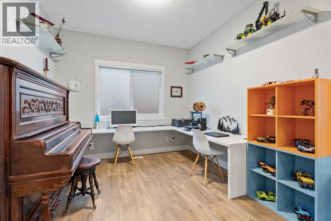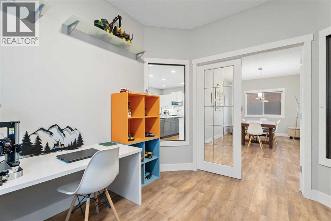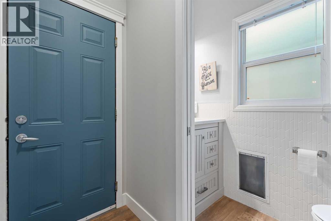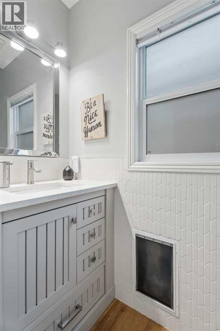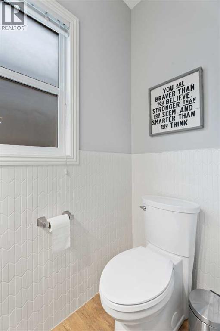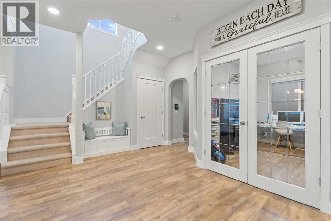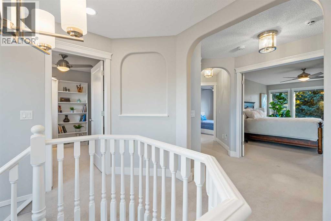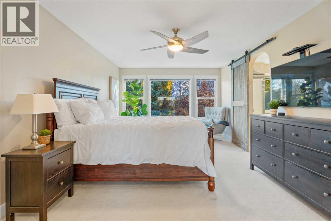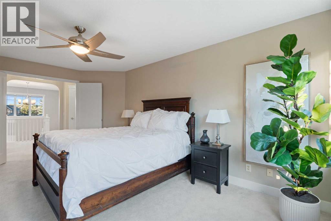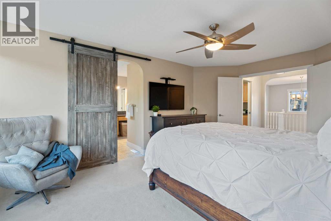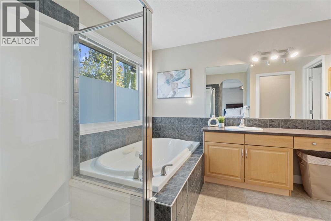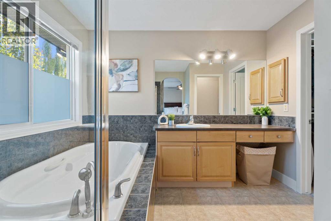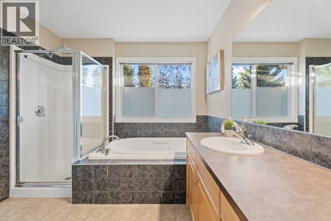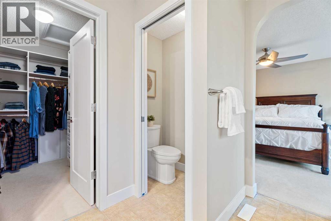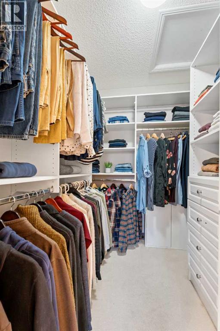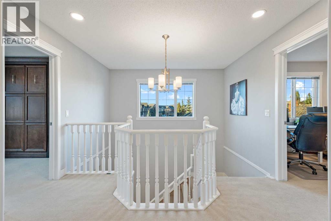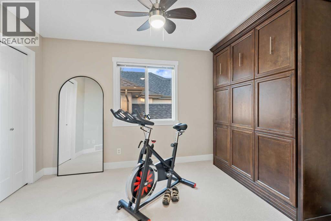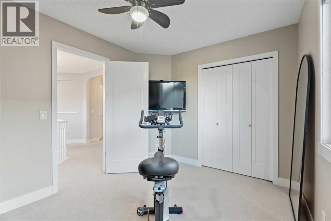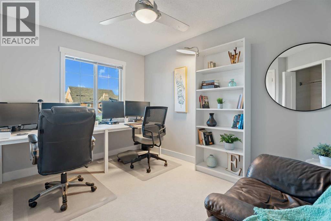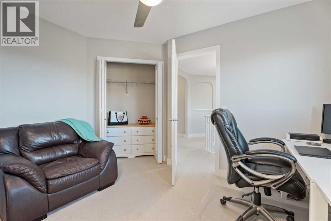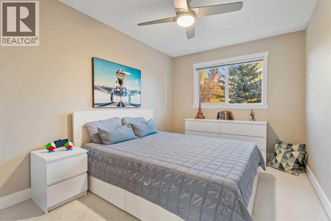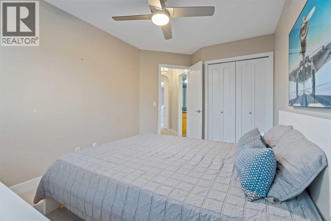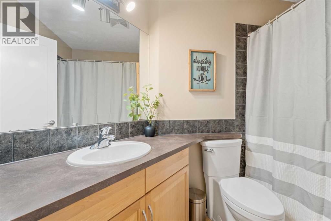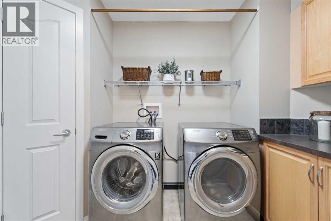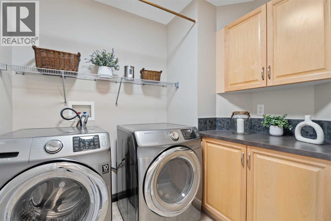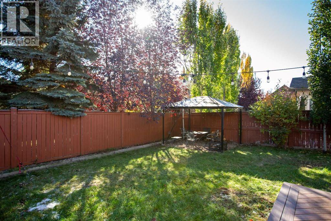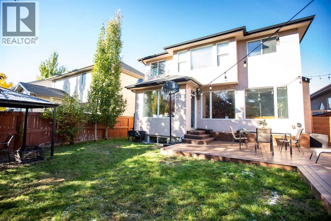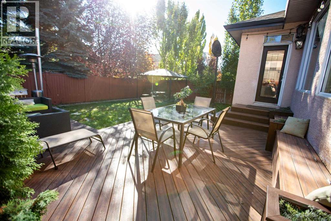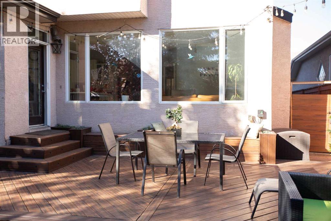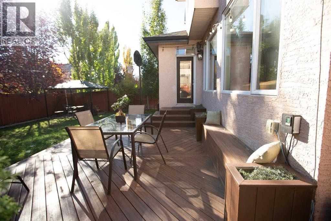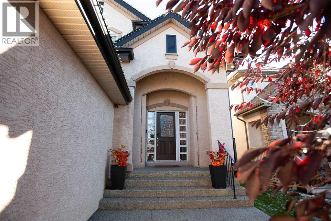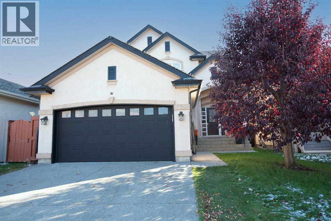4 Bedroom
3 Bathroom
2,336 ft2
Fireplace
None
Forced Air
Fruit Trees, Landscaped
$750,000
Welcome to this beautifully updated 4-bedroom family home on the estate side of Cranston! Bright and inviting with 9’ ceilings and an open-concept layout, this home features a main floor office with stunning French doors, a spacious dining area with hardwood floors, and a cozy living room centered around a gas fireplace. The kitchen impresses with quartz countertops, a large island, white cabinetry, stainless steel appliances, and a corner pantry. A 2pc powder room completes this level. Upstairs offers four generous bedrooms, including a primary suite with a walk-in closet with built-ins and a 4-piece ensuite with a soaker tub and separate shower. The laundry room is conveniently located on the second floor with upgraded washer and dryer. Freshly painted throughout, fully fenced, and landscaped with a dog-run—this home is move-in ready. Ideally located near the ridge, Bow River pathways, schools, shopping, the South Health Campus, and transit. (id:58331)
Property Details
|
MLS® Number
|
A2266671 |
|
Property Type
|
Single Family |
|
Neigbourhood
|
Cranston |
|
Community Name
|
Cranston |
|
Amenities Near By
|
Golf Course, Park, Playground, Schools, Shopping |
|
Community Features
|
Golf Course Development |
|
Features
|
Closet Organizers, Level |
|
Parking Space Total
|
4 |
|
Plan
|
0313118 |
|
Structure
|
Dog Run - Fenced In |
Building
|
Bathroom Total
|
3 |
|
Bedrooms Above Ground
|
4 |
|
Bedrooms Total
|
4 |
|
Amenities
|
Recreation Centre |
|
Appliances
|
Washer, Refrigerator, Dishwasher, Stove, Dryer, Microwave Range Hood Combo, Window Coverings, Garage Door Opener |
|
Basement Development
|
Unfinished |
|
Basement Type
|
Full (unfinished) |
|
Constructed Date
|
2005 |
|
Construction Material
|
Wood Frame |
|
Construction Style Attachment
|
Detached |
|
Cooling Type
|
None |
|
Exterior Finish
|
Stucco |
|
Fireplace Present
|
Yes |
|
Fireplace Total
|
1 |
|
Flooring Type
|
Carpeted, Tile, Vinyl Plank |
|
Foundation Type
|
Poured Concrete |
|
Half Bath Total
|
1 |
|
Heating Fuel
|
Natural Gas |
|
Heating Type
|
Forced Air |
|
Stories Total
|
2 |
|
Size Interior
|
2,336 Ft2 |
|
Total Finished Area
|
2336.22 Sqft |
|
Type
|
House |
Parking
Land
|
Acreage
|
No |
|
Fence Type
|
Fence |
|
Land Amenities
|
Golf Course, Park, Playground, Schools, Shopping |
|
Landscape Features
|
Fruit Trees, Landscaped |
|
Size Frontage
|
13.47 M |
|
Size Irregular
|
471.00 |
|
Size Total
|
471 M2|4,051 - 7,250 Sqft |
|
Size Total Text
|
471 M2|4,051 - 7,250 Sqft |
|
Zoning Description
|
R-g |
Rooms
| Level |
Type |
Length |
Width |
Dimensions |
|
Main Level |
2pc Bathroom |
|
|
2.92 Ft x 7.33 Ft |
|
Main Level |
Breakfast |
|
|
11.00 Ft x 6.00 Ft |
|
Main Level |
Dining Room |
|
|
13.50 Ft x 13.83 Ft |
|
Main Level |
Foyer |
|
|
7.08 Ft x 7.67 Ft |
|
Main Level |
Kitchen |
|
|
13.42 Ft x 14.42 Ft |
|
Main Level |
Living Room |
|
|
17.58 Ft x 14.50 Ft |
|
Main Level |
Office |
|
|
11.50 Ft x 10.00 Ft |
|
Upper Level |
4pc Bathroom |
|
|
9.33 Ft x 6.25 Ft |
|
Upper Level |
4pc Bathroom |
|
|
9.08 Ft x 11.83 Ft |
|
Upper Level |
Bedroom |
|
|
9.17 Ft x 13.75 Ft |
|
Upper Level |
Bedroom |
|
|
9.17 Ft x 12.00 Ft |
|
Upper Level |
Bedroom |
|
|
9.67 Ft x 12.42 Ft |
|
Upper Level |
Other |
|
|
3.08 Ft x 2.25 Ft |
|
Upper Level |
Laundry Room |
|
|
6.17 Ft x 9.17 Ft |
|
Upper Level |
Primary Bedroom |
|
|
12.00 Ft x 17.58 Ft |
|
Upper Level |
Other |
|
|
5.92 Ft x 7.83 Ft |
