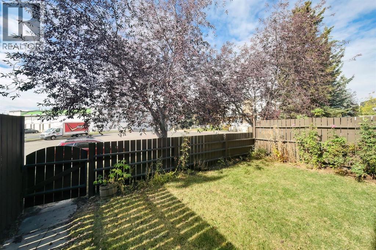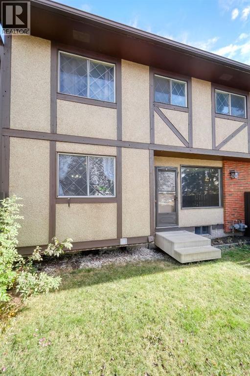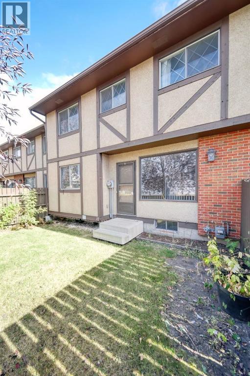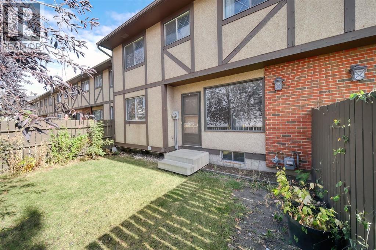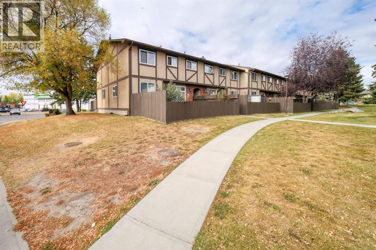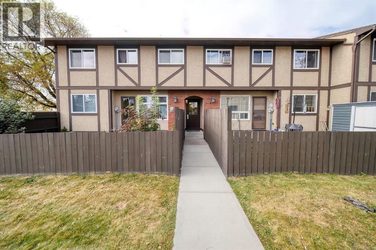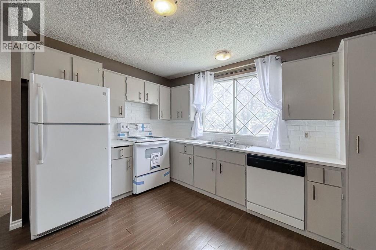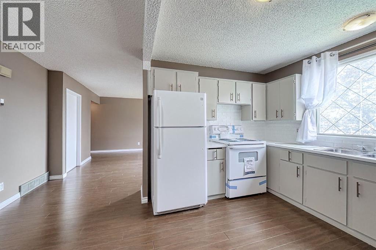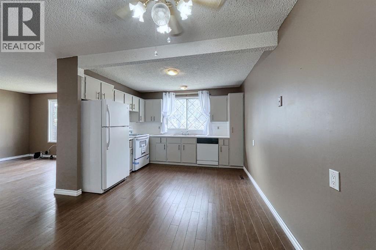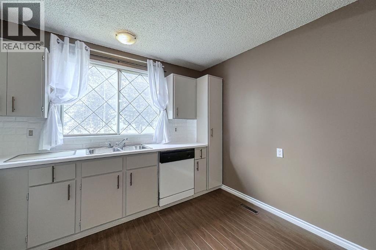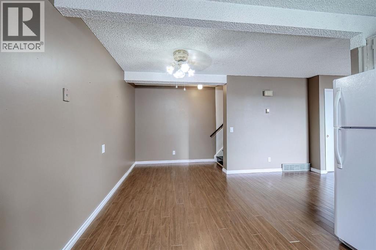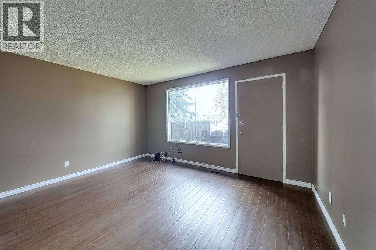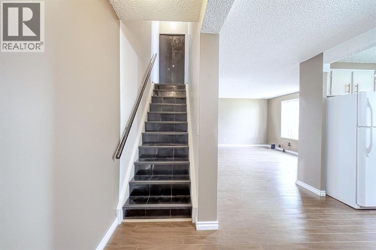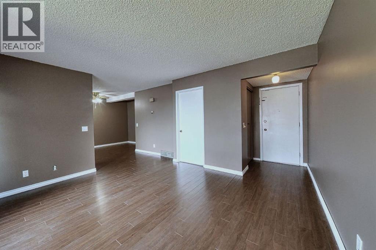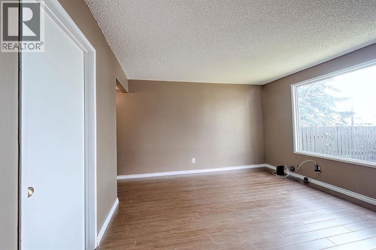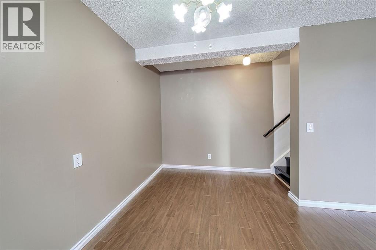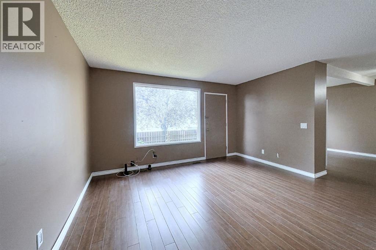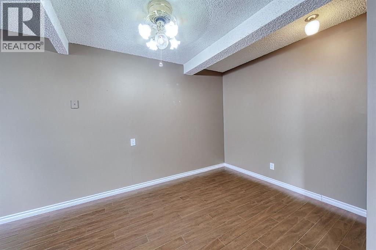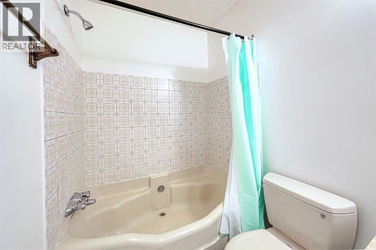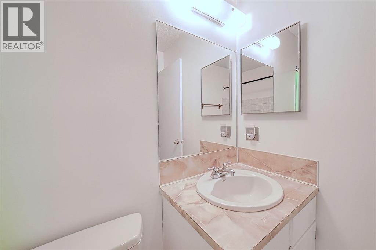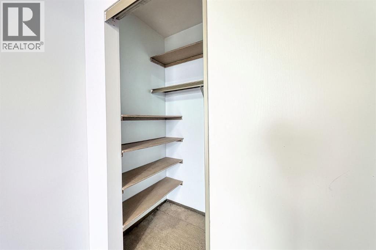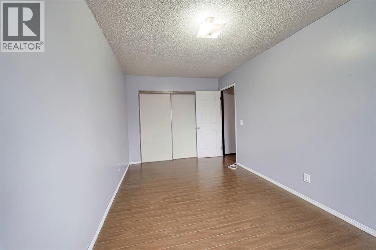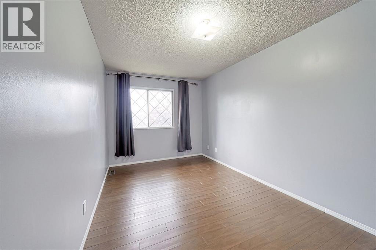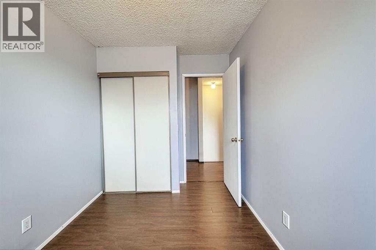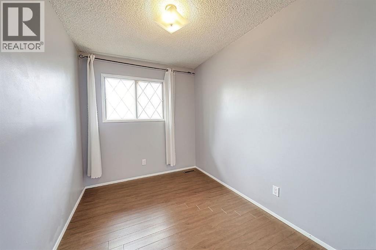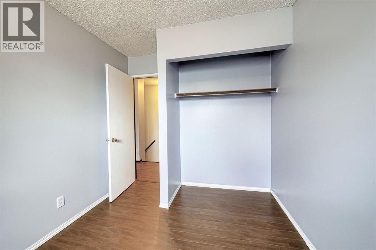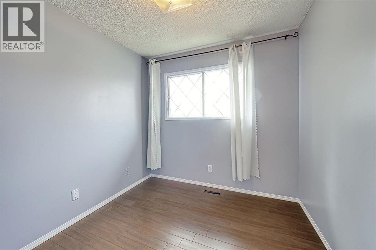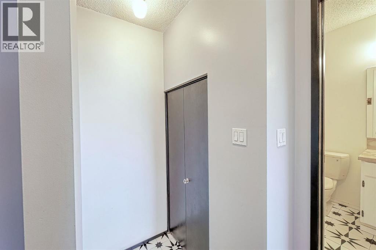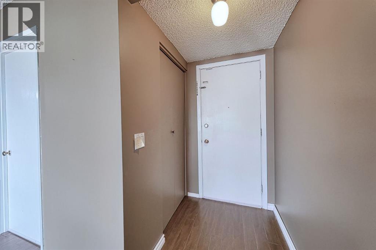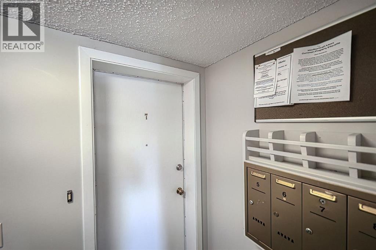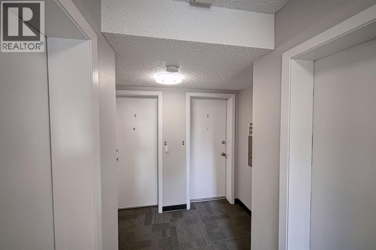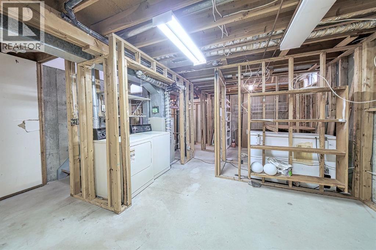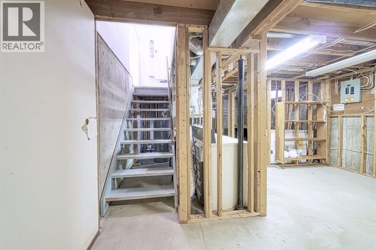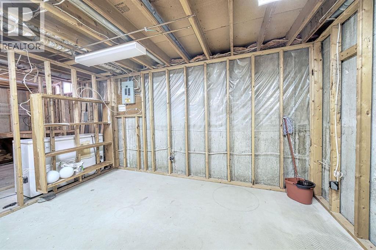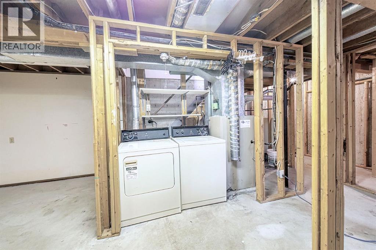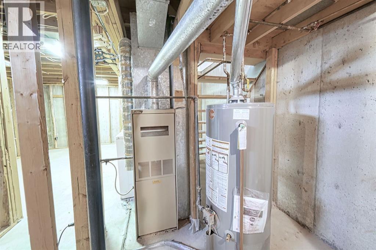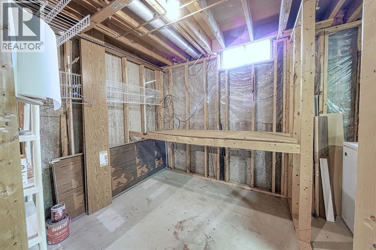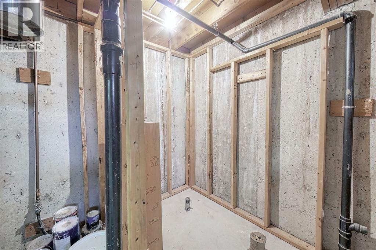7, 175 Manora Place Ne Calgary, Alberta T2A 5P7
$289,900Maintenance, Insurance, Ground Maintenance, Parking, Reserve Fund Contributions
$348.66 Monthly
Maintenance, Insurance, Ground Maintenance, Parking, Reserve Fund Contributions
$348.66 MonthlyWelcome to a very affordable well kept 3 bedroom, 2 storey townhome located in desirable Marlborough Park! If you are looking for a starter home or a great rental property - be sure to come view this one. The main floor offers a large living room and a kitchen with a dining area. The upper floor comes with 3 bedrooms and a full bathroom. The basement has been framed already and just needs drywall and wiring to be fully functional. ***Laminate flooring throughout on both floors*** Enjoy a beautiful backyard with a short walk to the nearby plaza (with Save On Foods, Dollarama, Tim Hortons and a fantastic restaurant and bar, Mr.Schnapps! Food is fabulous there). Walking distance to schools, parks and easy access to 16th Avenue, Stoney Trail, YYC and Foothills Industrial. Book your showing today! (id:58331)
Property Details
| MLS® Number | A2257569 |
| Property Type | Single Family |
| Community Name | Marlborough Park |
| Amenities Near By | Park, Playground, Schools, Shopping |
| Community Features | Pets Allowed With Restrictions |
| Features | See Remarks, Parking |
| Parking Space Total | 1 |
| Plan | 7711195 |
Building
| Bathroom Total | 1 |
| Bedrooms Above Ground | 3 |
| Bedrooms Total | 3 |
| Appliances | Washer, Refrigerator, Dishwasher, Stove, Dryer, Freezer |
| Basement Development | Partially Finished |
| Basement Type | Full (partially Finished) |
| Constructed Date | 1977 |
| Construction Material | Wood Frame |
| Construction Style Attachment | Attached |
| Cooling Type | None |
| Exterior Finish | Stucco |
| Flooring Type | Carpeted, Linoleum |
| Foundation Type | Poured Concrete |
| Heating Fuel | Natural Gas |
| Heating Type | Forced Air |
| Stories Total | 2 |
| Size Interior | 1,046 Ft2 |
| Total Finished Area | 1045.9 Sqft |
| Type | Row / Townhouse |
Land
| Acreage | No |
| Fence Type | Fence |
| Land Amenities | Park, Playground, Schools, Shopping |
| Size Total Text | Unknown |
| Zoning Description | M-c1 D100 |
Rooms
| Level | Type | Length | Width | Dimensions |
|---|---|---|---|---|
| Main Level | Kitchen | 11.17 Ft x 10.50 Ft | ||
| Main Level | Living Room | 13.75 Ft x 12.50 Ft | ||
| Main Level | Dining Room | 8.58 Ft x 7.75 Ft | ||
| Upper Level | Bedroom | 14.67 Ft x 9.00 Ft | ||
| Upper Level | Bedroom | 11.08 Ft x 7.42 Ft | ||
| Upper Level | Bedroom | 11.08 Ft x 8.25 Ft | ||
| Upper Level | 4pc Bathroom | Measurements not available |
Contact Us
Contact us for more information
