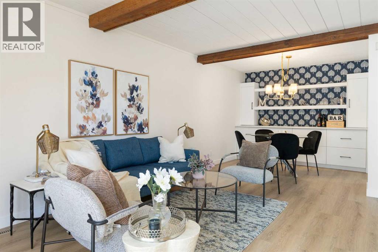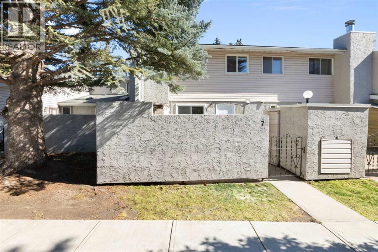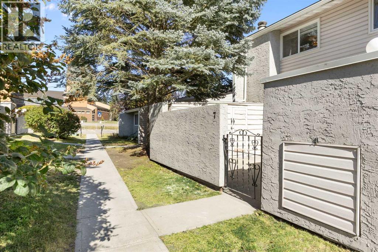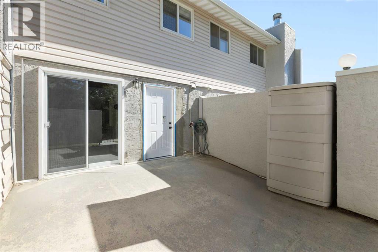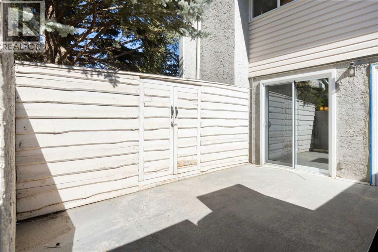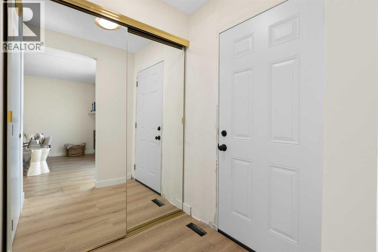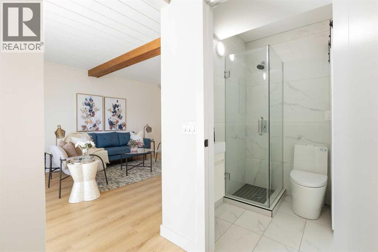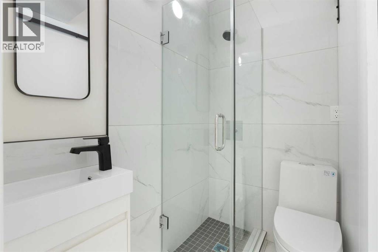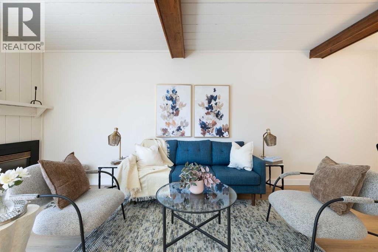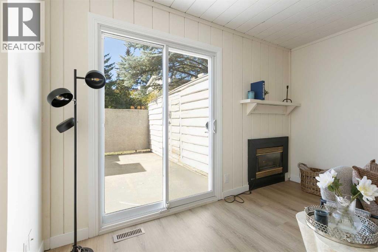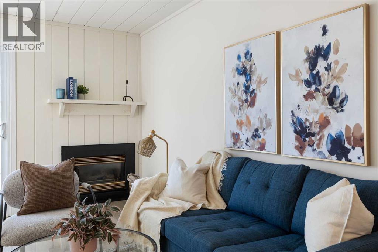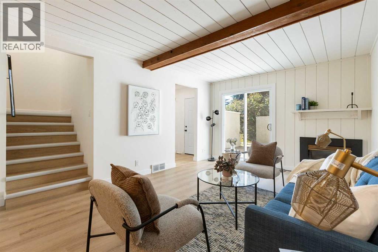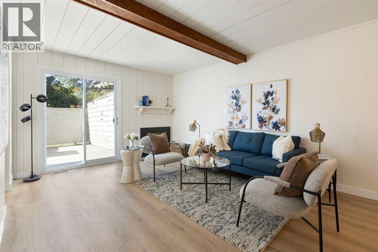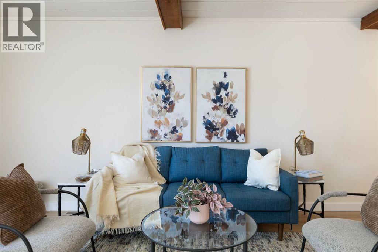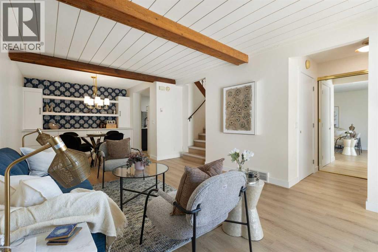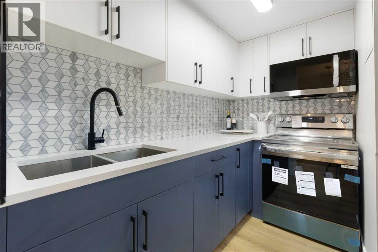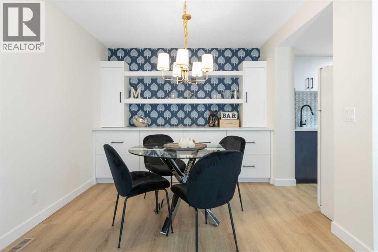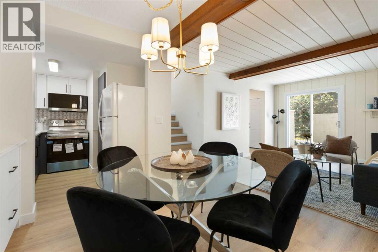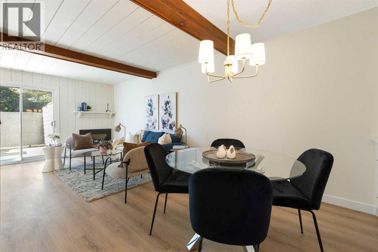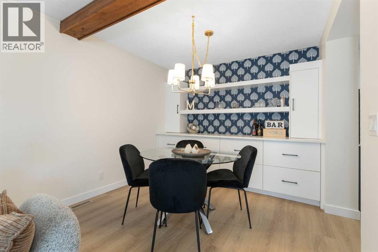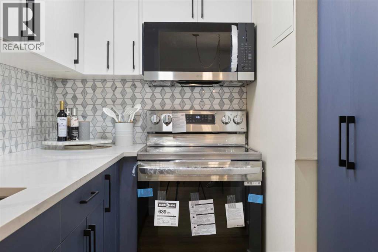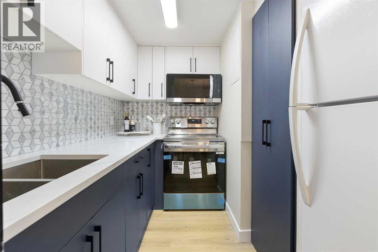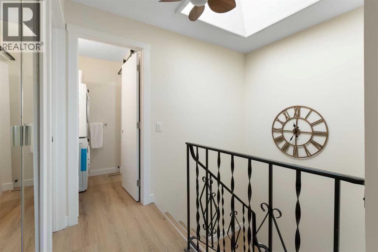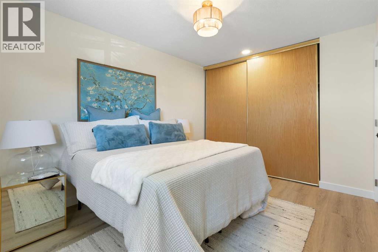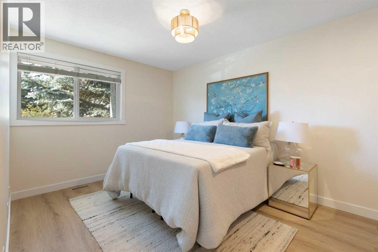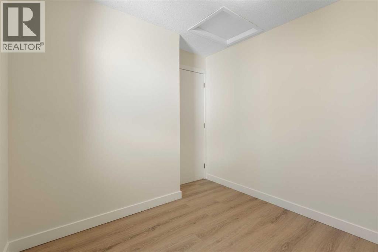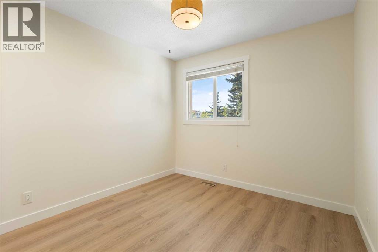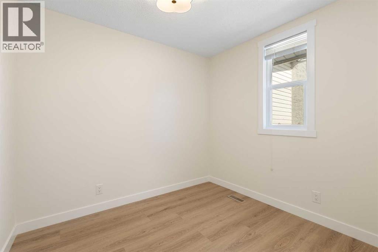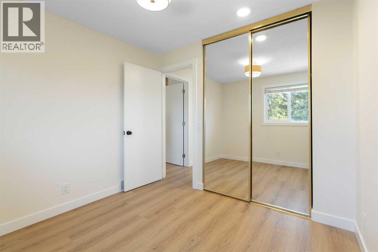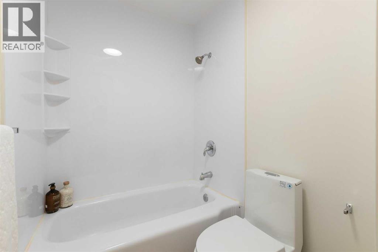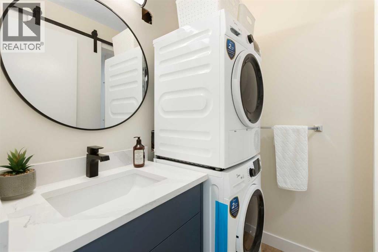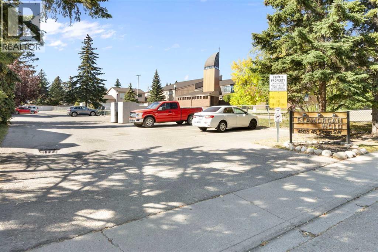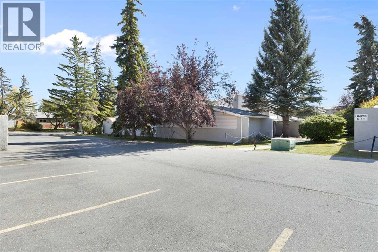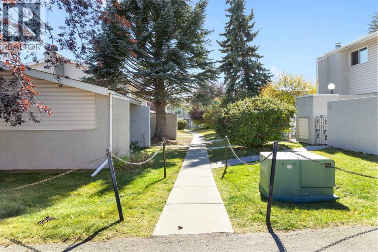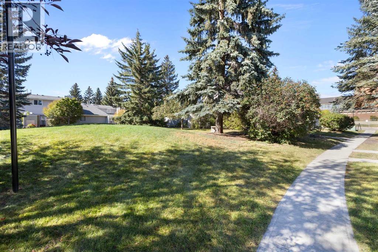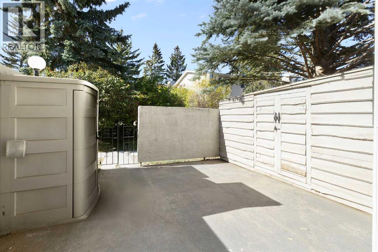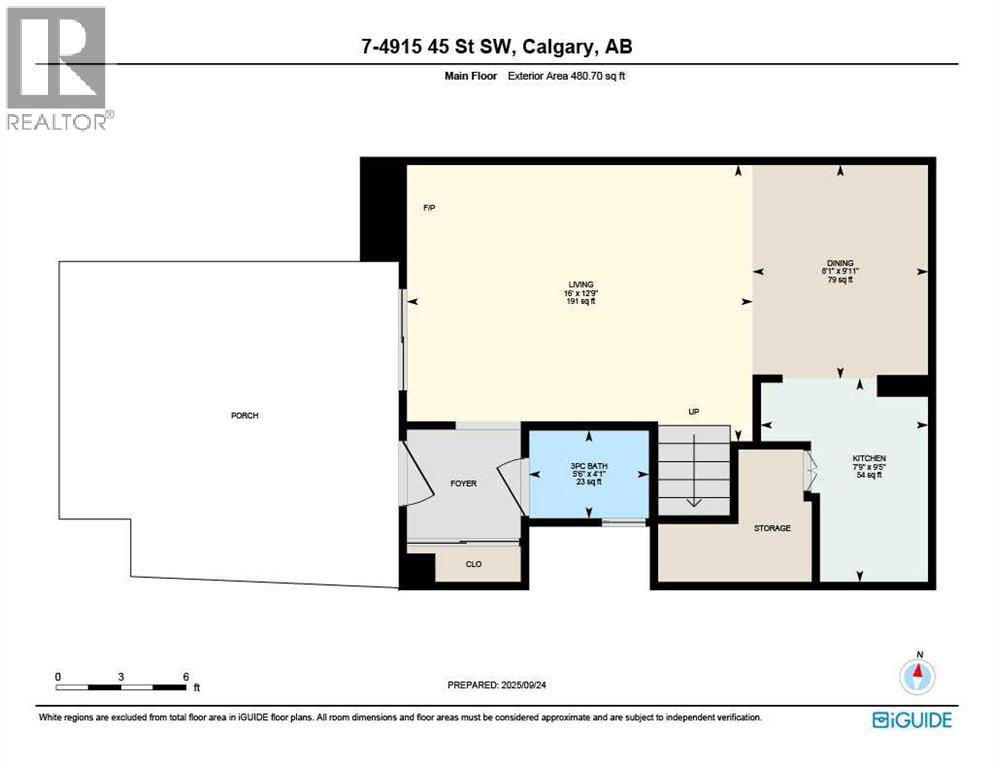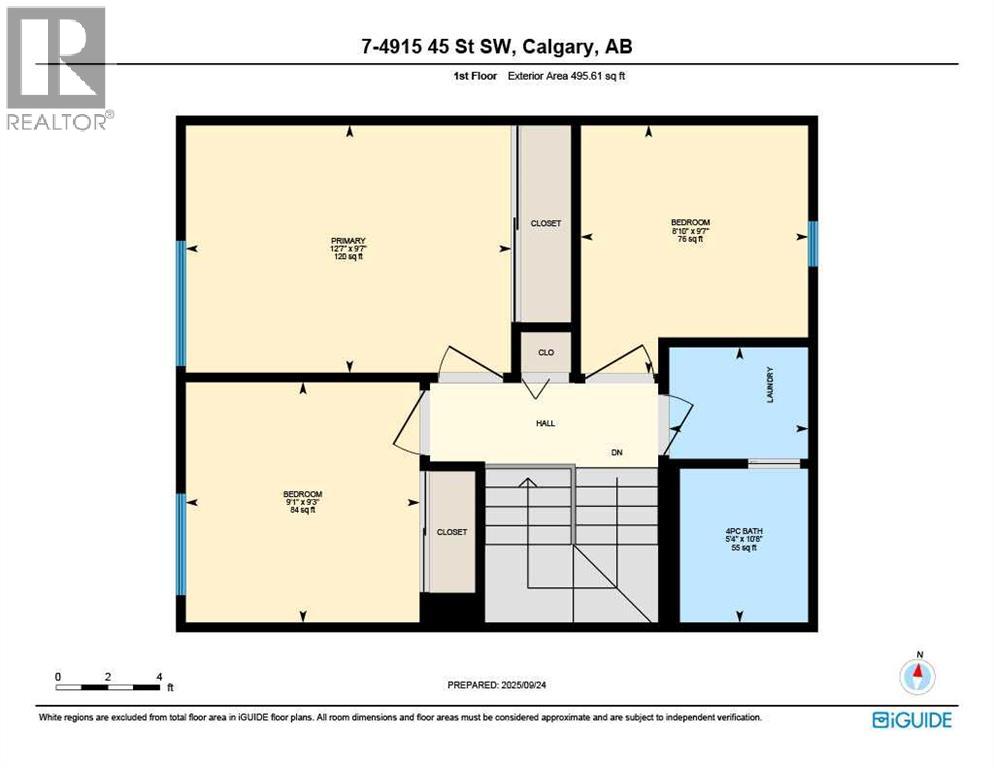7, 4915 45 Street Sw Calgary, Alberta T3E 3W5
$388,000Maintenance, Common Area Maintenance, Ground Maintenance, Reserve Fund Contributions, Waste Removal
$294 Monthly
Maintenance, Common Area Maintenance, Ground Maintenance, Reserve Fund Contributions, Waste Removal
$294 MonthlyLooking for your first home or considering downsizing? This charming renovated townhouse offers 1,000 sqft of comfortable living space, featuring 3 bedrooms and 2 bathrooms—an excellent value compared to purchasing an apartment condo. Enjoy a spacious, private front yard—a rare find at this price point. The low condo fee of less than $300 makes this property even more attractive. Cats are allowed, but dogs are not permittedLocated in a quiet, underrated complex, you'll appreciate the peaceful environment and its own open park, where you can enjoy the sound of birds chirping in the morning. The complex offers convenient access to public transportation, with a bus stop just 2 minutes away, as well as easy routes to main roads. Close to shopping, churches, and only 15 minutes to downtown Calgary, with Mount Royal University just an 8-minute drive. This property combines affordability, comfort, and a great location—don't miss out! (id:58331)
Property Details
| MLS® Number | A2259250 |
| Property Type | Single Family |
| Community Name | Glamorgan |
| Amenities Near By | Playground, Schools, Shopping |
| Community Features | Pets Not Allowed, Pets Allowed With Restrictions |
| Features | Parking |
| Parking Space Total | 1 |
| Plan | 7610488 |
Building
| Bathroom Total | 2 |
| Bedrooms Above Ground | 3 |
| Bedrooms Total | 3 |
| Appliances | Washer, Refrigerator, Stove, Dryer, Microwave Range Hood Combo, Hood Fan |
| Basement Type | None |
| Constructed Date | 1975 |
| Construction Material | Wood Frame |
| Construction Style Attachment | Attached |
| Cooling Type | None |
| Fireplace Present | Yes |
| Fireplace Total | 1 |
| Flooring Type | Vinyl Plank |
| Foundation Type | Poured Concrete |
| Heating Fuel | Natural Gas |
| Heating Type | Other, Forced Air |
| Stories Total | 2 |
| Size Interior | 976 Ft2 |
| Total Finished Area | 976 Sqft |
| Type | Row / Townhouse |
Land
| Acreage | No |
| Fence Type | Fence |
| Land Amenities | Playground, Schools, Shopping |
| Size Total Text | Unknown |
| Zoning Description | M-c1 D38 |
Rooms
| Level | Type | Length | Width | Dimensions |
|---|---|---|---|---|
| Second Level | 4pc Bathroom | 5.33 Ft x 10.67 Ft | ||
| Second Level | Primary Bedroom | 9.67 Ft x 12.67 Ft | ||
| Second Level | Bedroom | 9.67 Ft x 8.83 Ft | ||
| Second Level | Bedroom | 9.25 Ft x 9.08 Ft | ||
| Main Level | Dining Room | 9.67 Ft x 8.08 Ft | ||
| Main Level | Kitchen | 9.17 Ft x 7.67 Ft | ||
| Main Level | Living Room | 12.75 Ft x 18.58 Ft | ||
| Main Level | 3pc Bathroom | 4.08 Ft x 5.50 Ft |
Contact Us
Contact us for more information
