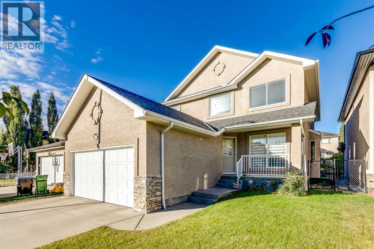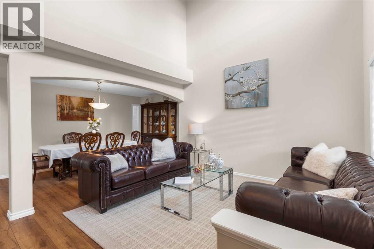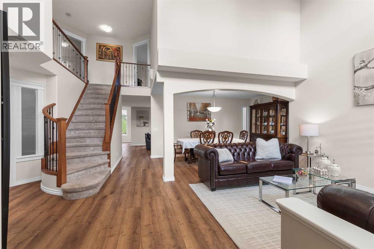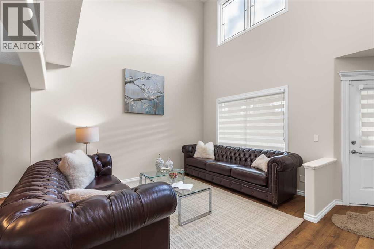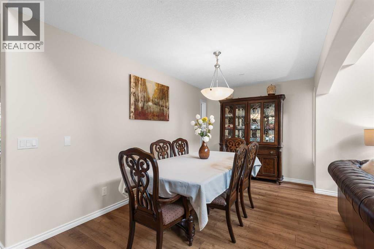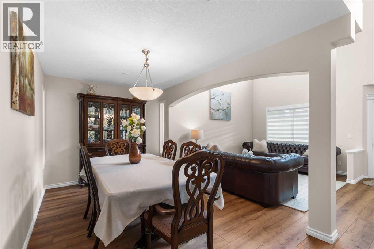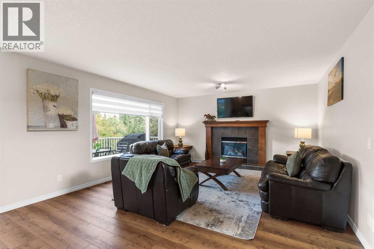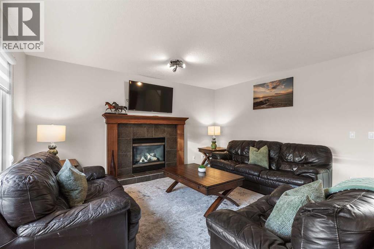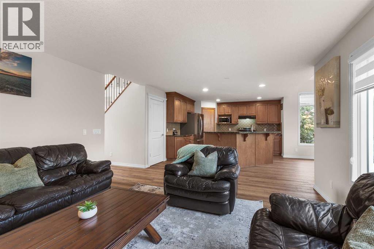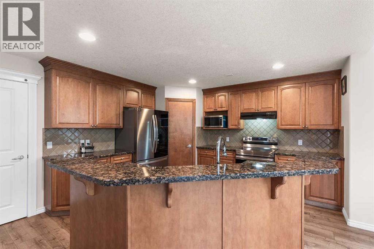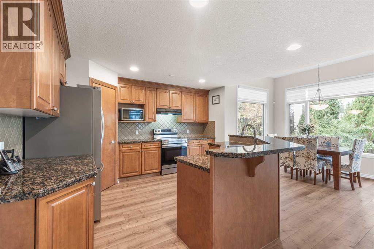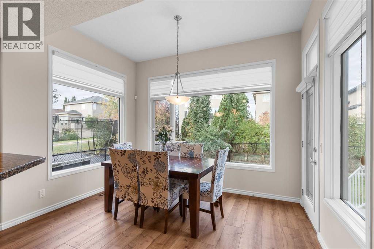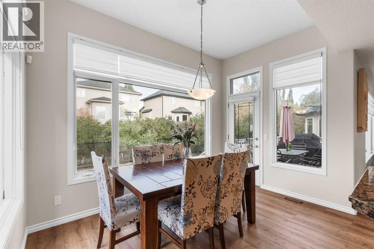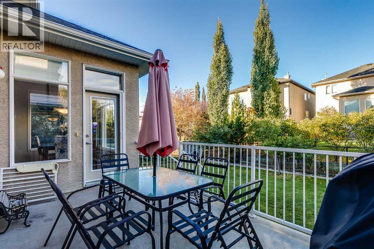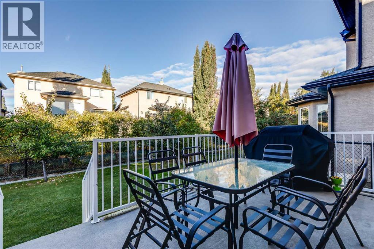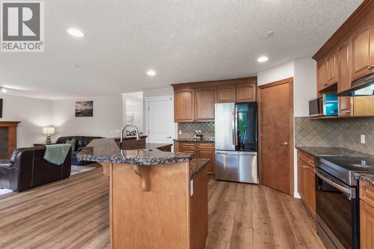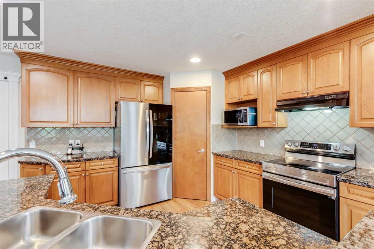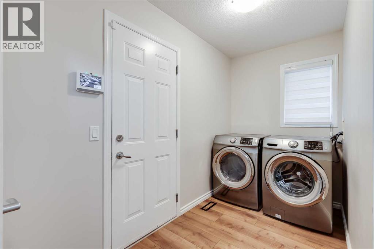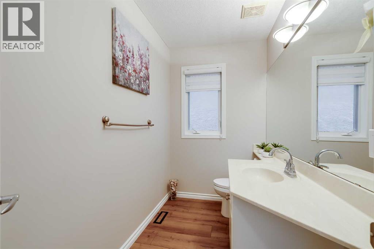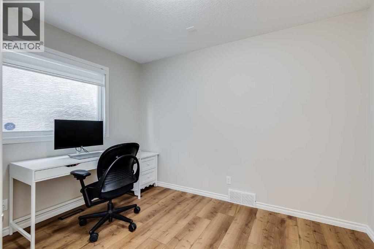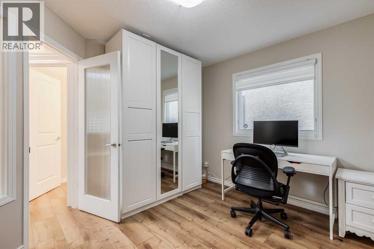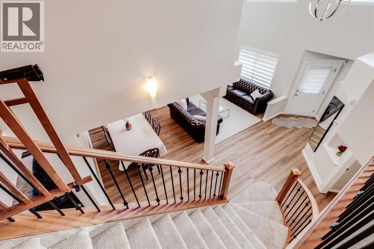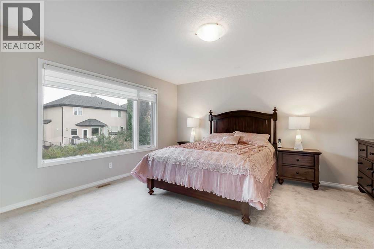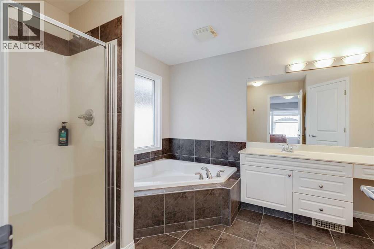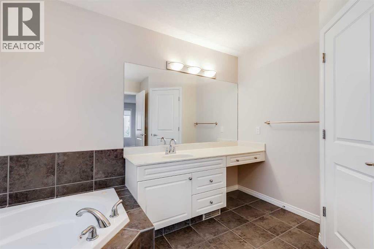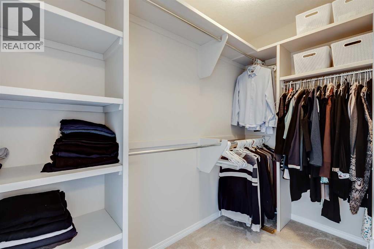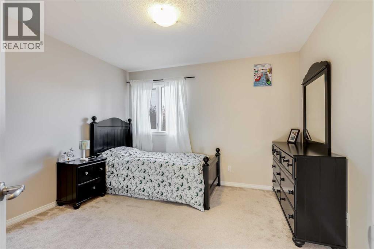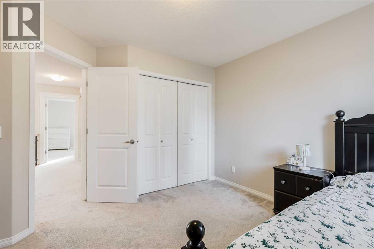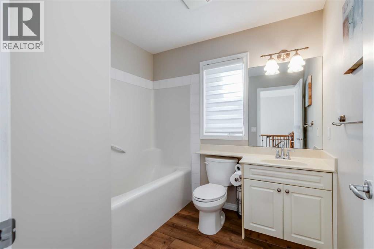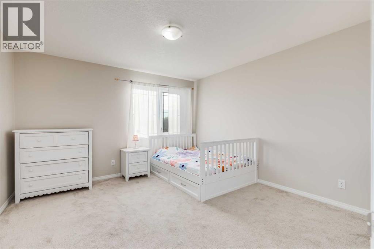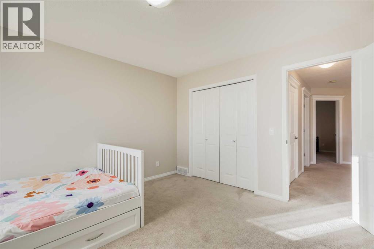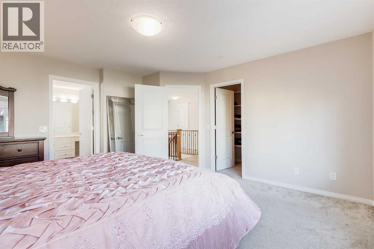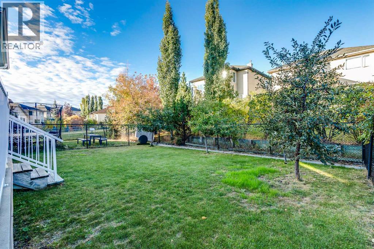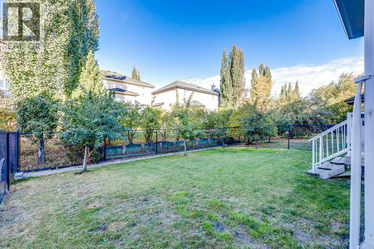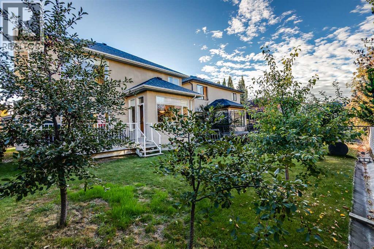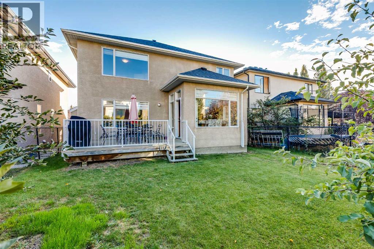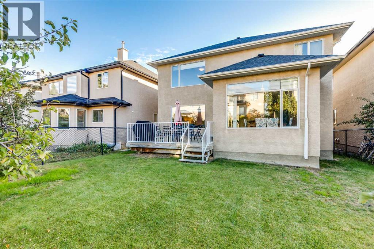3 Bedroom
3 Bathroom
2,273 ft2
Fireplace
Central Air Conditioning
Forced Air
Fruit Trees, Landscaped, Underground Sprinkler
$829,900
Beautiful and spacious family home in Evergreen Estate. Extremely clean and very well maintained. Main floor features bright living room with high ceiling, big formal dining room, private den/office, gourmet kitchen with upgraded cabinets, granite counter tops and stainless steel appliances, large family room with cozy fireplace, big breakfast nook with patio door leading to good size deck on west sunny backyard. Big master bedroom upstairs with elegant ensuite bathroom, two good size kids' bedroom rooms and main bathroom. A lot of upgrades in this lovely home like new flooring, new paint, new roof (2024), newer appliances, big windows for brightness, central air conditioner, sprinklers system. Perfect location on quiet and safe street, few steps from Fish Creek Park, close to schools, shopping and transportation. (id:58331)
Property Details
|
MLS® Number
|
A2263037 |
|
Property Type
|
Single Family |
|
Community Name
|
Evergreen |
|
Amenities Near By
|
Park, Playground, Schools, Shopping |
|
Features
|
No Animal Home, No Smoking Home |
|
Parking Space Total
|
6 |
|
Plan
|
0214089 |
|
Structure
|
Deck |
Building
|
Bathroom Total
|
3 |
|
Bedrooms Above Ground
|
3 |
|
Bedrooms Total
|
3 |
|
Appliances
|
Washer, Refrigerator, Dishwasher, Stove, Dryer, Hood Fan, Window Coverings, Garage Door Opener |
|
Basement Development
|
Unfinished |
|
Basement Type
|
Full (unfinished) |
|
Constructed Date
|
2003 |
|
Construction Style Attachment
|
Detached |
|
Cooling Type
|
Central Air Conditioning |
|
Exterior Finish
|
Stone, Stucco |
|
Fireplace Present
|
Yes |
|
Fireplace Total
|
1 |
|
Flooring Type
|
Carpeted, Ceramic Tile, Laminate |
|
Foundation Type
|
Poured Concrete |
|
Half Bath Total
|
1 |
|
Heating Fuel
|
Natural Gas |
|
Heating Type
|
Forced Air |
|
Stories Total
|
2 |
|
Size Interior
|
2,273 Ft2 |
|
Total Finished Area
|
2272.65 Sqft |
|
Type
|
House |
Parking
Land
|
Acreage
|
No |
|
Fence Type
|
Fence |
|
Land Amenities
|
Park, Playground, Schools, Shopping |
|
Landscape Features
|
Fruit Trees, Landscaped, Underground Sprinkler |
|
Size Depth
|
34.99 M |
|
Size Frontage
|
12.19 M |
|
Size Irregular
|
427.00 |
|
Size Total
|
427 M2|4,051 - 7,250 Sqft |
|
Size Total Text
|
427 M2|4,051 - 7,250 Sqft |
|
Zoning Description
|
R-g |
Rooms
| Level |
Type |
Length |
Width |
Dimensions |
|
Main Level |
Kitchen |
|
|
4.70 M x 4.04 M |
|
Main Level |
Living Room |
|
|
4.73 M x 4.39 M |
|
Main Level |
Dining Room |
|
|
4.15 M x 2.68 M |
|
Main Level |
Breakfast |
|
|
3.64 M x 2.45 M |
|
Main Level |
Den |
|
|
3.36 M x 3.07 M |
|
Main Level |
Family Room |
|
|
4.00 M x 3.21 M |
|
Main Level |
Laundry Room |
|
|
3.06 M x 1.59 M |
|
Main Level |
2pc Bathroom |
|
|
2.83 M x 1.50 M |
|
Upper Level |
Primary Bedroom |
|
|
4.57 M x 4.37 M |
|
Upper Level |
Bedroom |
|
|
3.48 M x 3.17 M |
|
Upper Level |
Bedroom |
|
|
3.93 M x 3.76 M |
|
Upper Level |
4pc Bathroom |
|
|
3.60 M x 2.81 M |
|
Upper Level |
4pc Bathroom |
|
|
2.41 M x 2.21 M |
