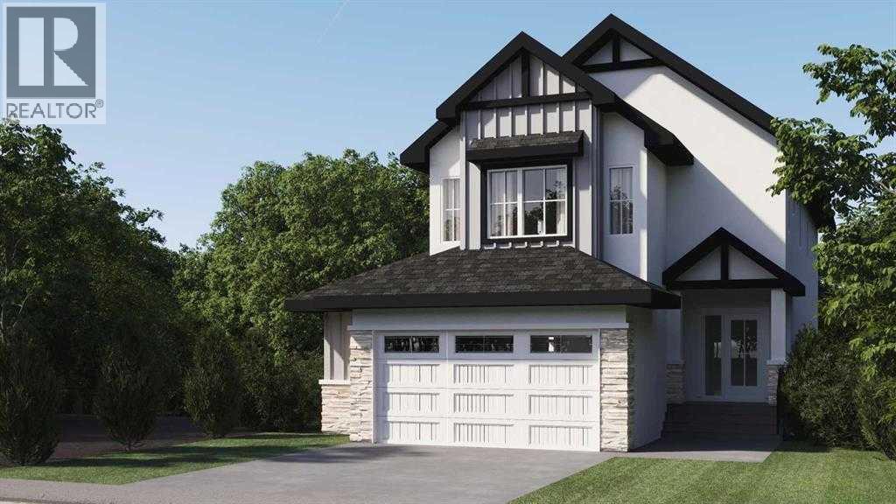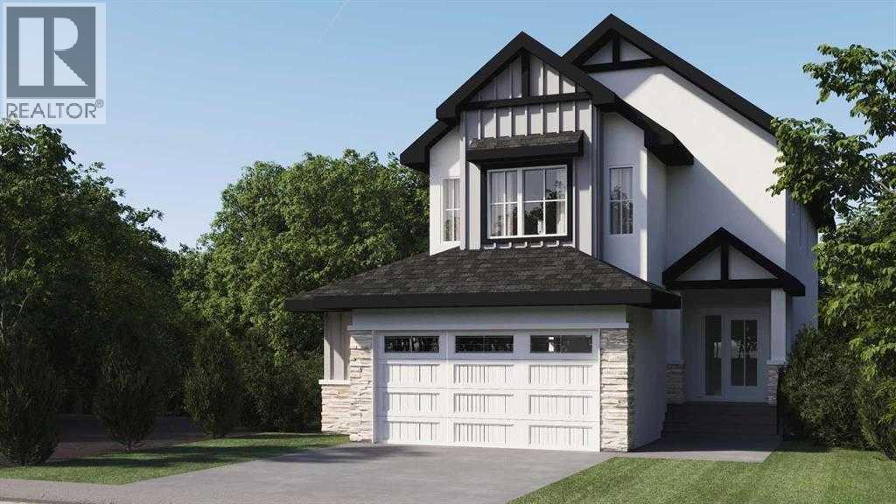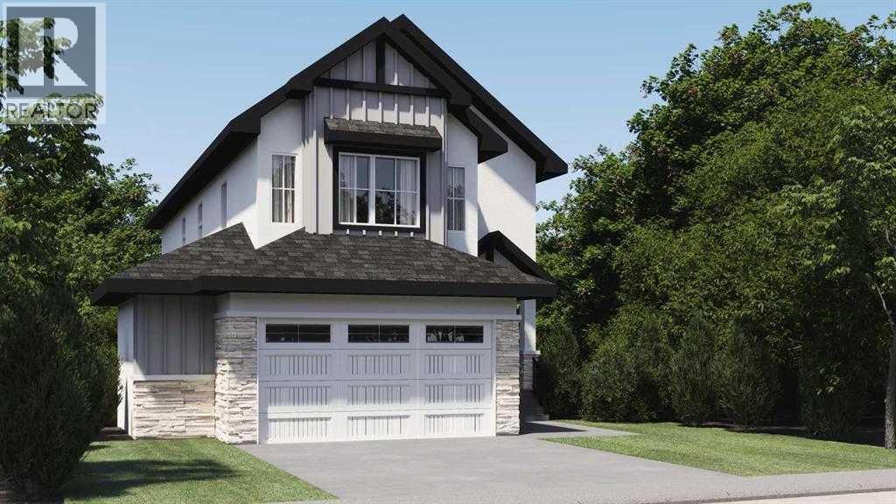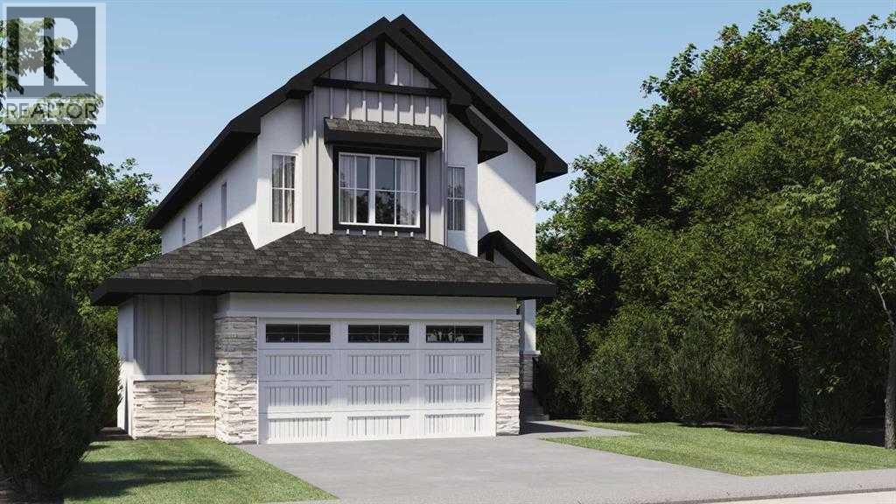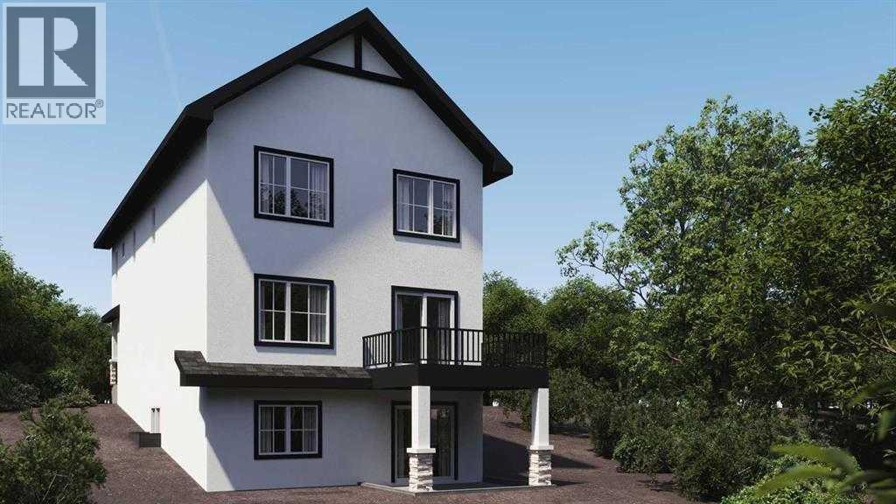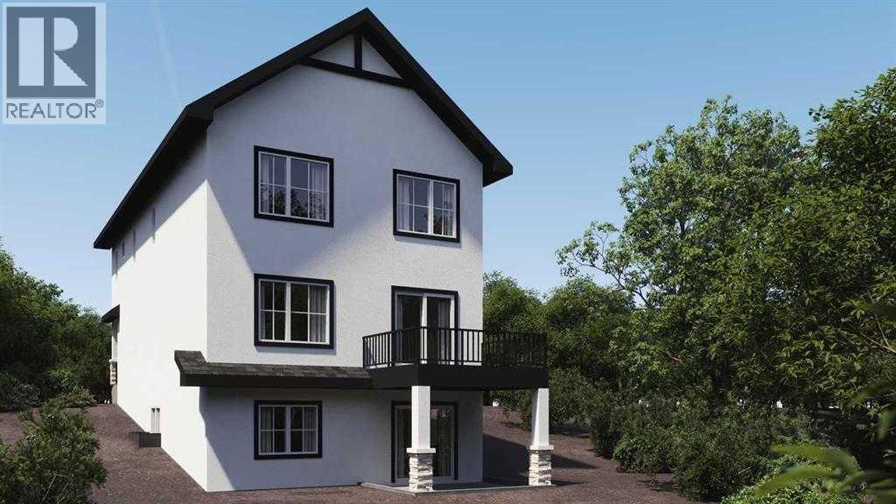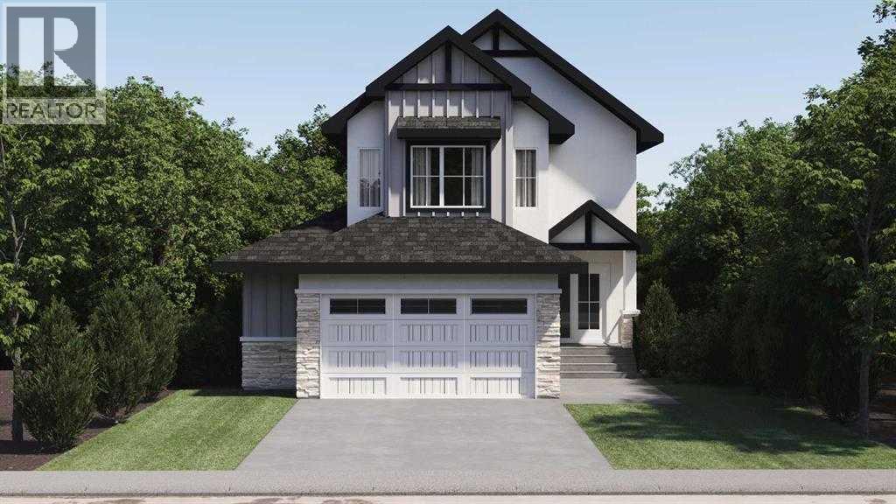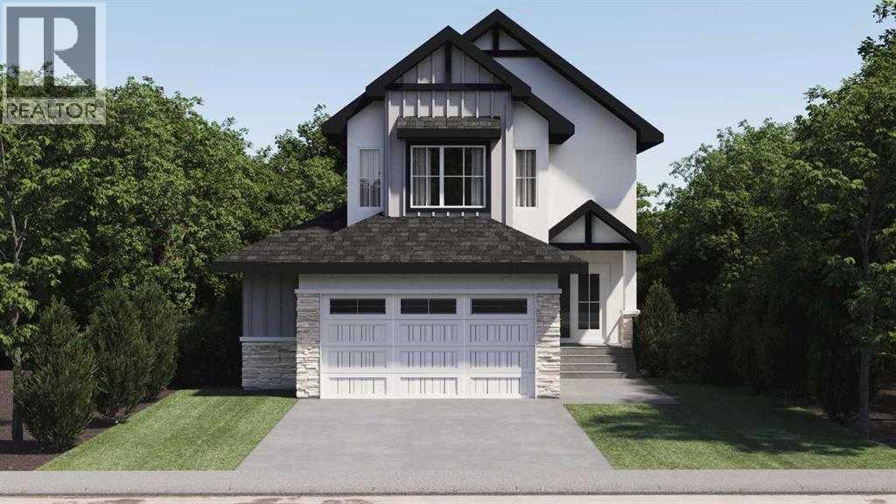3 Bedroom
3 Bathroom
2,339 ft2
Fireplace
None
Forced Air
$799,000
Escape to your private waterside retreat in Lakewood of Strathmore. This stunning 3-bed, 2.5-bath modern home offers direct canal access to the pond right from your backyard. Inside, a sun-drenched, open-concept layout unfolds with high-end finishes, perfect for relaxing or entertaining. With an oversized double garage for all your toys, this home is the ultimate fusion of luxury and an active lifestyle. Live the life you've always dreamed of. (id:58331)
Property Details
|
MLS® Number
|
A2253925 |
|
Property Type
|
Single Family |
|
Community Name
|
Lakewood |
|
Amenities Near By
|
Park, Playground, Schools, Shopping, Water Nearby |
|
Community Features
|
Lake Privileges |
|
Parking Space Total
|
4 |
|
Plan
|
2311718 |
|
Structure
|
Deck |
Building
|
Bathroom Total
|
3 |
|
Bedrooms Above Ground
|
3 |
|
Bedrooms Total
|
3 |
|
Appliances
|
Refrigerator, Stove, Hood Fan, Washer & Dryer |
|
Basement Development
|
Unfinished |
|
Basement Features
|
Walk Out |
|
Basement Type
|
Full (unfinished) |
|
Constructed Date
|
2025 |
|
Construction Material
|
Wood Frame |
|
Construction Style Attachment
|
Detached |
|
Cooling Type
|
None |
|
Exterior Finish
|
Stucco |
|
Fireplace Present
|
Yes |
|
Fireplace Total
|
1 |
|
Flooring Type
|
Carpeted, Tile, Vinyl |
|
Foundation Type
|
Poured Concrete |
|
Half Bath Total
|
1 |
|
Heating Type
|
Forced Air |
|
Stories Total
|
2 |
|
Size Interior
|
2,339 Ft2 |
|
Total Finished Area
|
2339 Sqft |
|
Type
|
House |
Parking
|
Attached Garage
|
2 |
|
Parking Pad
|
|
Land
|
Acreage
|
No |
|
Fence Type
|
Not Fenced |
|
Land Amenities
|
Park, Playground, Schools, Shopping, Water Nearby |
|
Size Depth
|
40.84 M |
|
Size Frontage
|
14.02 M |
|
Size Irregular
|
6256.00 |
|
Size Total
|
6256 Sqft|4,051 - 7,250 Sqft |
|
Size Total Text
|
6256 Sqft|4,051 - 7,250 Sqft |
|
Surface Water
|
Creek Or Stream |
|
Zoning Description
|
R1n |
Rooms
| Level |
Type |
Length |
Width |
Dimensions |
|
Main Level |
Living Room/dining Room |
|
|
24.00 Ft x 14.75 Ft |
|
Main Level |
Office |
|
|
10.00 Ft x 11.25 Ft |
|
Main Level |
2pc Bathroom |
|
|
5.17 Ft x 5.75 Ft |
|
Main Level |
Other |
|
|
8.00 Ft x 6.00 Ft |
|
Main Level |
Kitchen |
|
|
15.50 Ft x 9.33 Ft |
|
Main Level |
Pantry |
|
|
4.00 Ft x 6.33 Ft |
|
Main Level |
Foyer |
|
|
8.17 Ft x 7.25 Ft |
|
Upper Level |
Other |
|
|
8.25 Ft x 7.25 Ft |
|
Upper Level |
Laundry Room |
|
|
8.25 Ft x 7.58 Ft |
|
Upper Level |
Bedroom |
|
|
10.00 Ft x 10.50 Ft |
|
Upper Level |
Bonus Room |
|
|
13.75 Ft x 14.25 Ft |
|
Upper Level |
Primary Bedroom |
|
|
15.33 Ft x 11.50 Ft |
|
Upper Level |
5pc Bathroom |
|
|
11.67 Ft x 6.83 Ft |
|
Upper Level |
Bedroom |
|
|
10.00 Ft x 11.25 Ft |
|
Upper Level |
4pc Bathroom |
|
|
5.17 Ft x 8.83 Ft |
