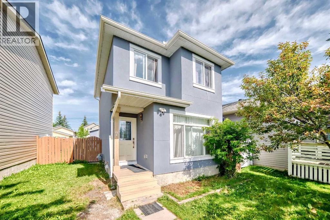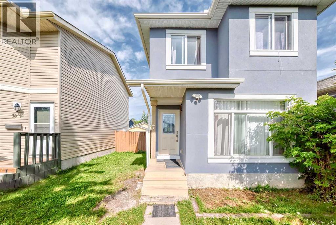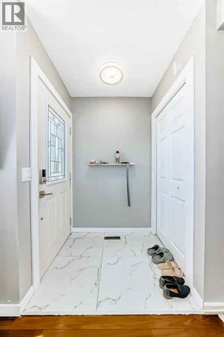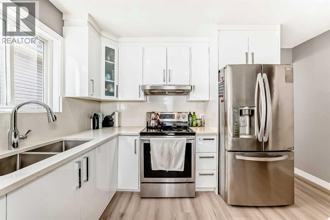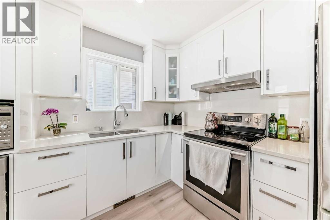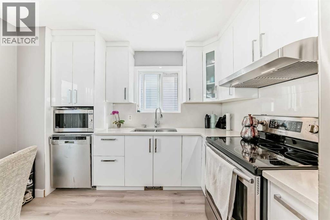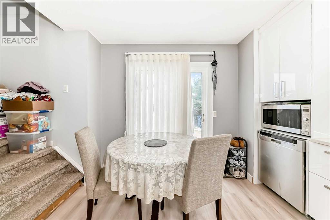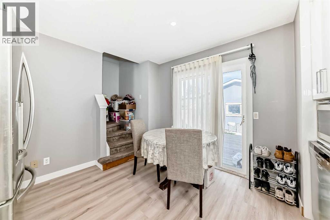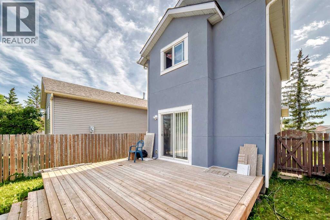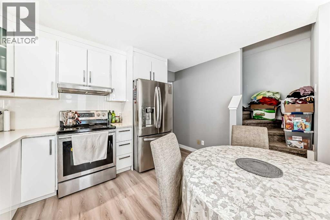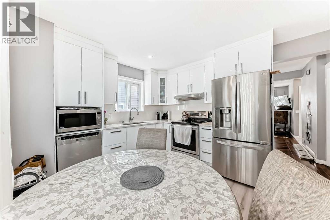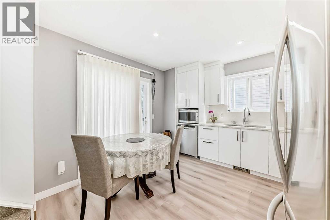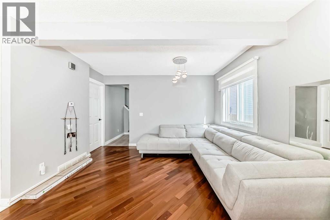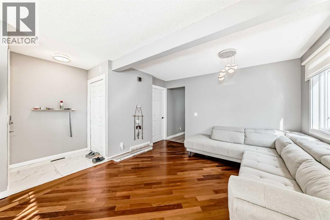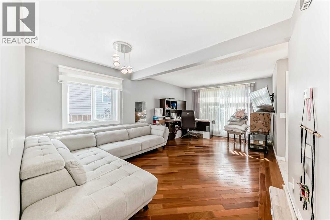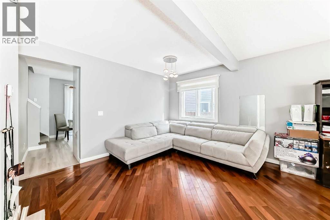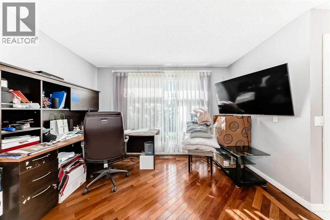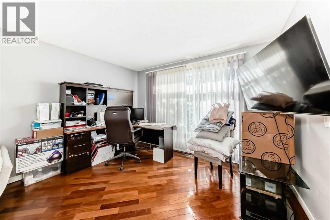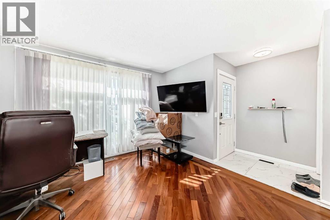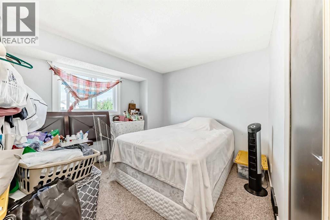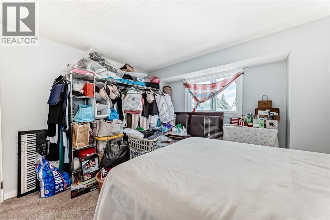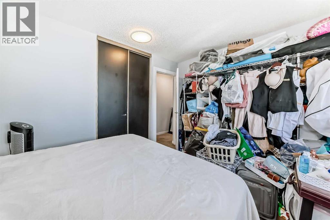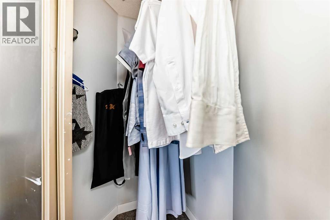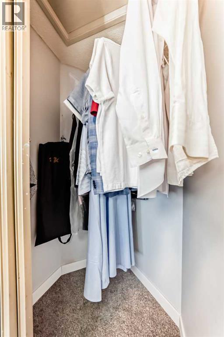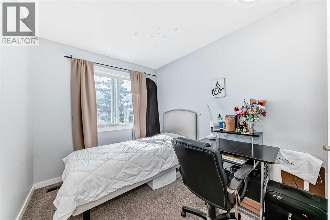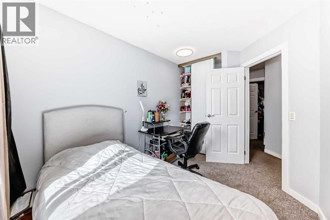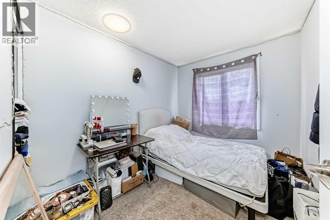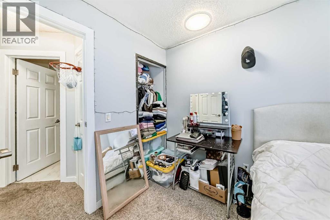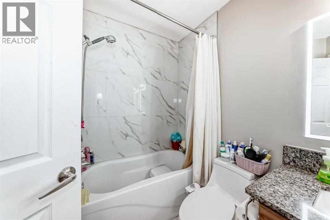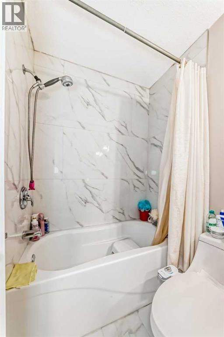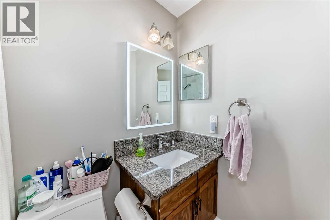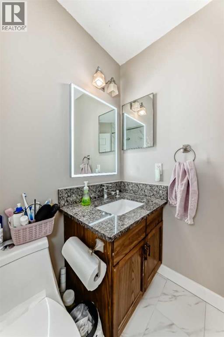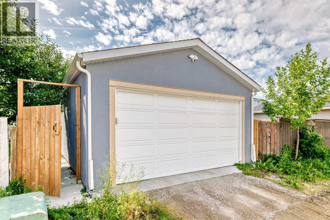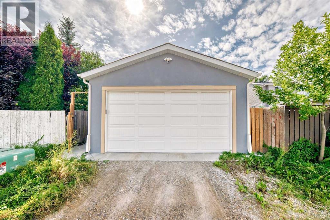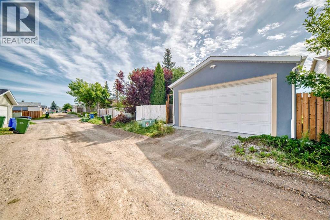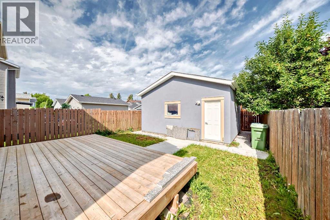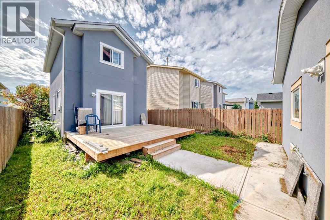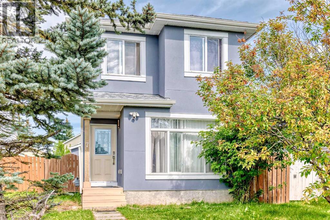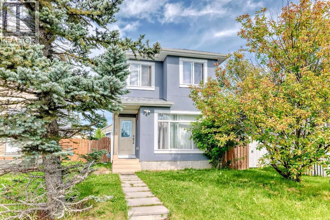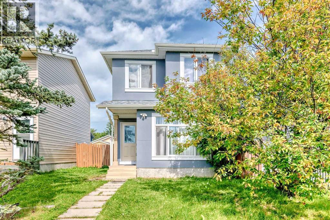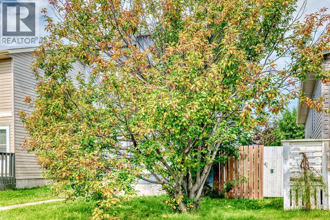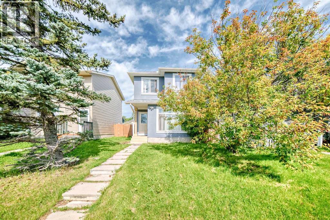7 Martinview Crescent Calgary, Alberta T3J 2S2
3 Bedroom
2 Bathroom
1,001 ft2
None
Forced Air
$535,000
This 3 bedroom home has been renovated with new cabinetry in the kitchen and quartz countertops, vinyl flooring, and 65-ounce carpets up and 40-ounce in the basement. Freshly painted, new flooring, new baseboards, looks like a new home. No poly B, upgraded furnace and hot water tank, new deck, Double detached garage with an 8 foot door backing onto an alley. (id:58331)
Property Details
| MLS® Number | A2246621 |
| Property Type | Single Family |
| Community Name | Martindale |
| Amenities Near By | Park |
| Features | Back Lane, No Smoking Home |
| Parking Space Total | 4 |
| Plan | 8211475 |
| Structure | Deck |
Building
| Bathroom Total | 2 |
| Bedrooms Above Ground | 3 |
| Bedrooms Total | 3 |
| Appliances | Refrigerator, Stove, Microwave, Washer & Dryer |
| Basement Development | Finished |
| Basement Type | Full (finished) |
| Constructed Date | 1989 |
| Construction Material | Wood Frame |
| Construction Style Attachment | Detached |
| Cooling Type | None |
| Exterior Finish | Stucco |
| Flooring Type | Carpeted, Hardwood, Tile, Vinyl Plank |
| Foundation Type | Poured Concrete |
| Heating Fuel | Natural Gas |
| Heating Type | Forced Air |
| Stories Total | 2 |
| Size Interior | 1,001 Ft2 |
| Total Finished Area | 1000.8 Sqft |
| Type | House |
Parking
| Detached Garage | 2 |
Land
| Acreage | No |
| Fence Type | Fence |
| Land Amenities | Park |
| Size Frontage | 8.5 M |
| Size Irregular | 3013.00 |
| Size Total | 3013 Sqft|0-4,050 Sqft |
| Size Total Text | 3013 Sqft|0-4,050 Sqft |
| Zoning Description | R1 |
Rooms
| Level | Type | Length | Width | Dimensions |
|---|---|---|---|---|
| Basement | 3pc Bathroom | Measurements not available | ||
| Basement | Other | 12.50 Ft x 10.83 Ft | ||
| Lower Level | Family Room | 9.17 Ft x 11.83 Ft | ||
| Main Level | Living Room | 11.92 Ft x 11.00 Ft | ||
| Main Level | Dining Room | 7.92 Ft x 11.00 Ft | ||
| Main Level | Kitchen | 12.33 Ft x 10.83 Ft | ||
| Upper Level | Primary Bedroom | 10.25 Ft x 12.50 Ft | ||
| Upper Level | Bedroom | 7.75 Ft x 10.67 Ft | ||
| Upper Level | Bedroom | 7.92 Ft x 11.25 Ft | ||
| Upper Level | 4pc Bathroom | Measurements not available |
Contact Us
Contact us for more information
