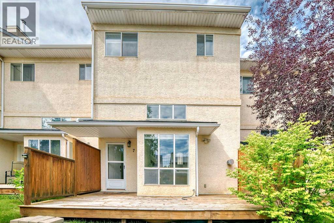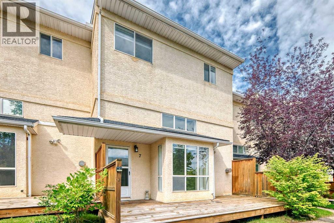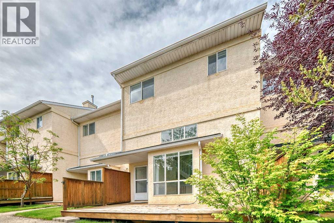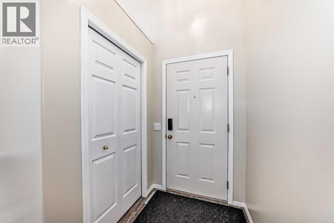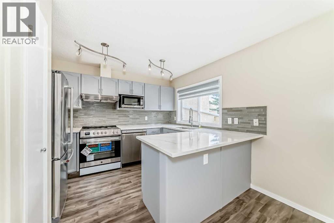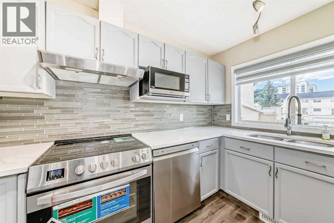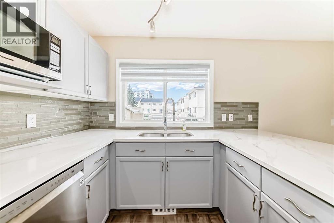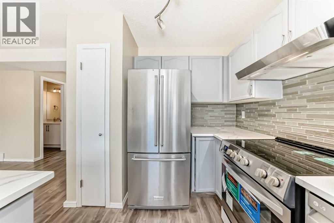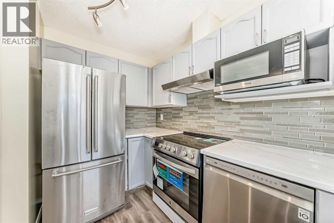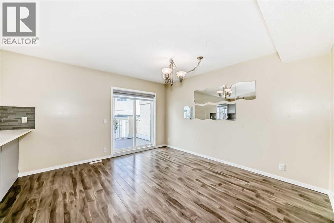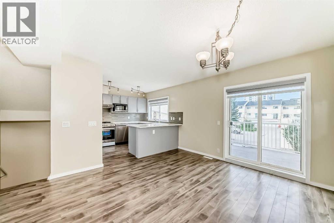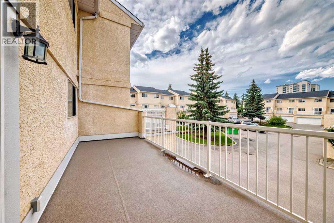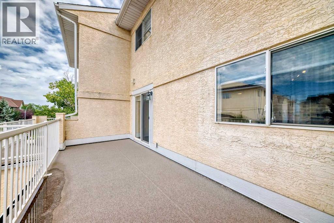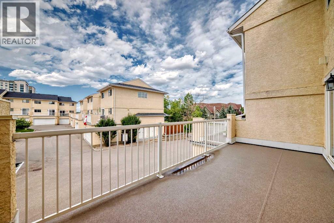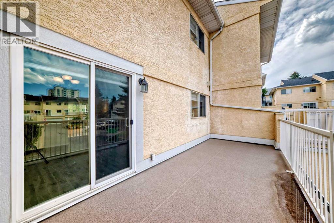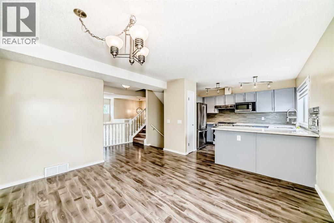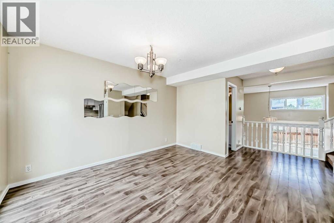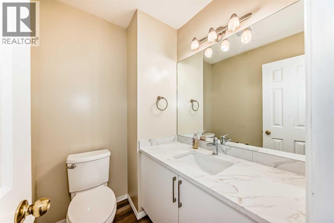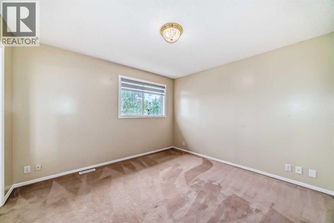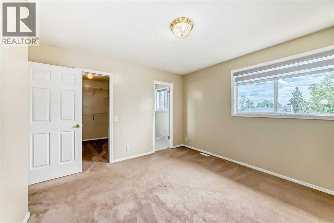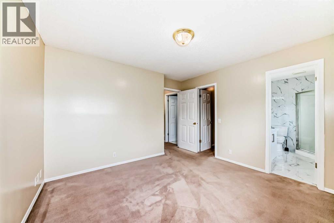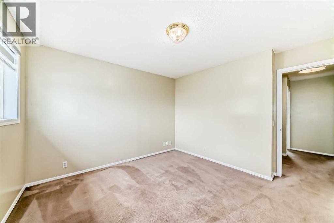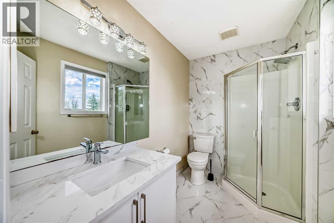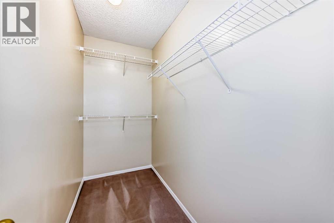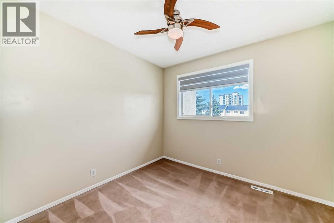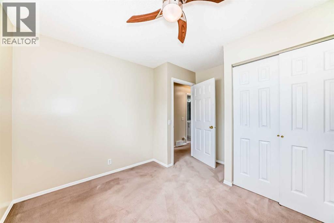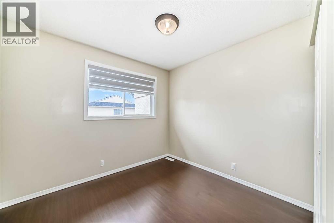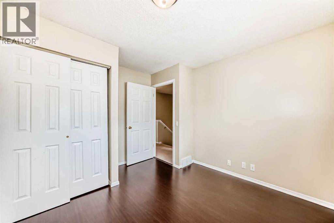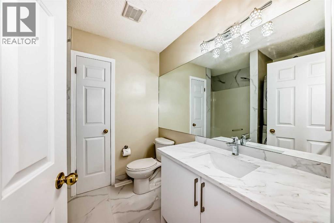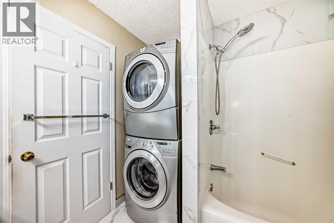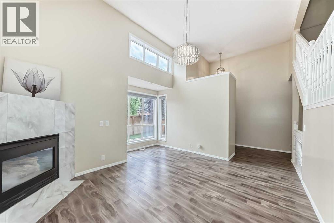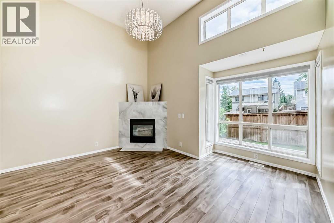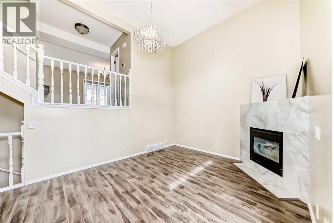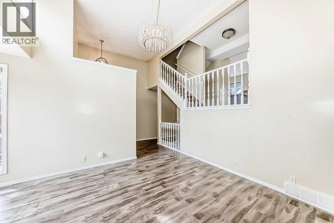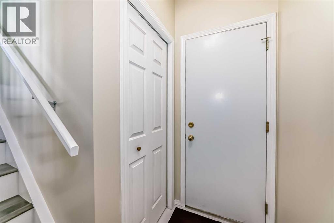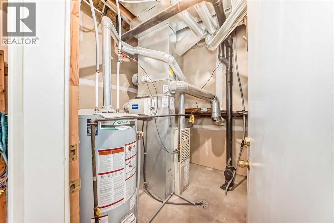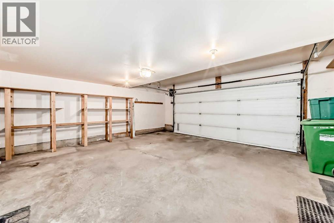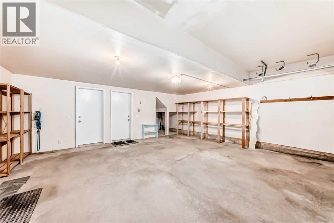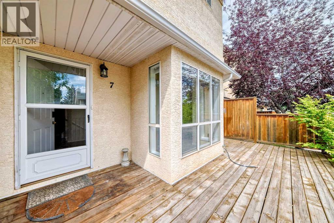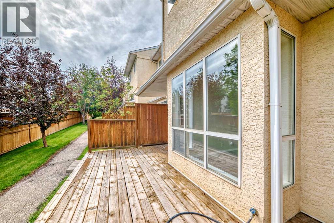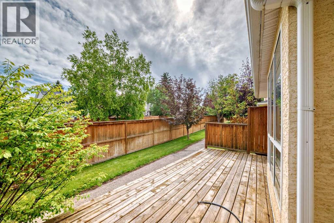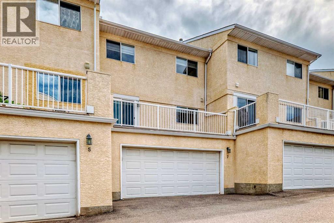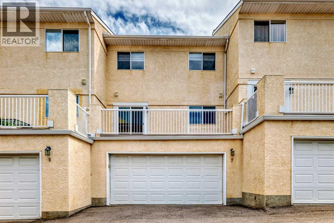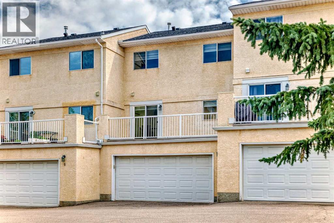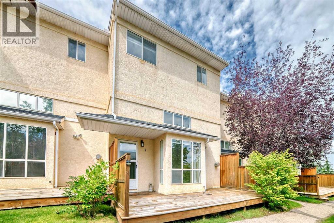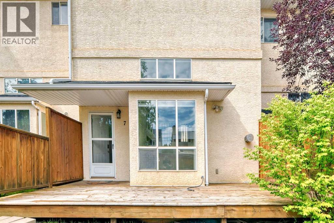7 Millrose Place Sw Calgary, Alberta T2Y 3J6
$409,000Maintenance, Common Area Maintenance, Insurance, Parking, Property Management, Reserve Fund Contributions
$444.83 Monthly
Maintenance, Common Area Maintenance, Insurance, Parking, Property Management, Reserve Fund Contributions
$444.83 Monthly?? Stylish Living in the Heart of Millrise ?? 7 Millrose Place SW, Calgary, AB T2Y 3J6Step into a beautifully renovated three-story townhouse that blends modern upgrades with everyday comfort—all nestled in a walkable, transit-friendly neighborhood.? What You'll Love Inside - Three spacious bedrooms, 2.5 bathrooms, and a convenient double attached garage - Bright south-facing living room with soaring vaulted ceilings and a cheerful bay window - Recently renovated kitchen with fresh cabinetry and sleek stainless steel appliances - New flooring throughout, adding a clean and contemporary feel - All restrooms fully remodeled with stylish fixtures and finishes - Upper-level laundry and generous storage space, including a handy lower crawl space - Primary suite with walk-in closet and private 3-piece ensuite??? Renovations That Matter - New shingles, resurfaced deck and balcony, and updated garage opener - Improved attic insulation for year-round energy efficiency - Pressure-treated front patio and refreshed driveway for lasting curb appeal?? Location That Works for You - Walkable to the C-Train station, Shawnessy Shopping Centre, restaurants, and more - Quick access to Macleod Trail and Stoney Trail, connecting you to the rest of Calgary - Quiet, well-maintained complex with a neighborly feel and tidy landscapingWhether you're a first-time buyer or just craving a low-maintenance lifestyle, this move-in-ready gem blends thoughtful renovations with unbeatable location perks. (id:58331)
Property Details
| MLS® Number | A2243369 |
| Property Type | Single Family |
| Community Name | Millrise |
| Amenities Near By | Park, Schools, Shopping |
| Community Features | Pets Allowed |
| Features | No Animal Home, No Smoking Home, Parking |
| Parking Space Total | 2 |
| Plan | 9512025 |
| Structure | Deck |
Building
| Bathroom Total | 3 |
| Bedrooms Above Ground | 3 |
| Bedrooms Total | 3 |
| Appliances | Washer, Refrigerator, Dishwasher, Stove, Dryer, Microwave, Hood Fan, Garage Door Opener |
| Architectural Style | 3 Level |
| Basement Development | Unfinished |
| Basement Type | Full (unfinished) |
| Constructed Date | 1995 |
| Construction Material | Wood Frame |
| Construction Style Attachment | Attached |
| Cooling Type | None |
| Exterior Finish | Stucco |
| Fireplace Present | Yes |
| Fireplace Total | 3 |
| Flooring Type | Carpeted, Laminate |
| Foundation Type | Poured Concrete |
| Half Bath Total | 1 |
| Heating Fuel | Natural Gas |
| Heating Type | Forced Air |
| Size Interior | 1,362 Ft2 |
| Total Finished Area | 1362.42 Sqft |
| Type | Row / Townhouse |
Parking
| Attached Garage | 2 |
Land
| Acreage | No |
| Fence Type | Not Fenced |
| Land Amenities | Park, Schools, Shopping |
| Landscape Features | Landscaped |
| Size Total Text | Unknown |
| Zoning Description | M-cg D44 |
Rooms
| Level | Type | Length | Width | Dimensions |
|---|---|---|---|---|
| Basement | Other | 3.33 Ft x 6.58 Ft | ||
| Lower Level | Other | 4.50 Ft x 9.17 Ft | ||
| Lower Level | Living Room | 13.50 Ft x 11.17 Ft | ||
| Lower Level | Other | 21.42 Ft x 9.58 Ft | ||
| Main Level | Other | 11.33 Ft x 11.33 Ft | ||
| Main Level | Dining Room | 9.75 Ft x 13.00 Ft | ||
| Main Level | 2pc Bathroom | 5.58 Ft x 4.92 Ft | ||
| Main Level | Other | 21.08 Ft x 8.08 Ft | ||
| Upper Level | Primary Bedroom | 11.33 Ft x 11.83 Ft | ||
| Upper Level | Other | 8.50 Ft x 3.92 Ft | ||
| Upper Level | 3pc Bathroom | 5.75 Ft x 8.50 Ft | ||
| Upper Level | 4pc Bathroom | 7.08 Ft x 7.75 Ft | ||
| Upper Level | Laundry Room | 2.75 Ft x 3.17 Ft | ||
| Upper Level | Bedroom | 10.33 Ft x 8.75 Ft | ||
| Upper Level | Bedroom | 10.00 Ft x 8.75 Ft |
Contact Us
Contact us for more information
