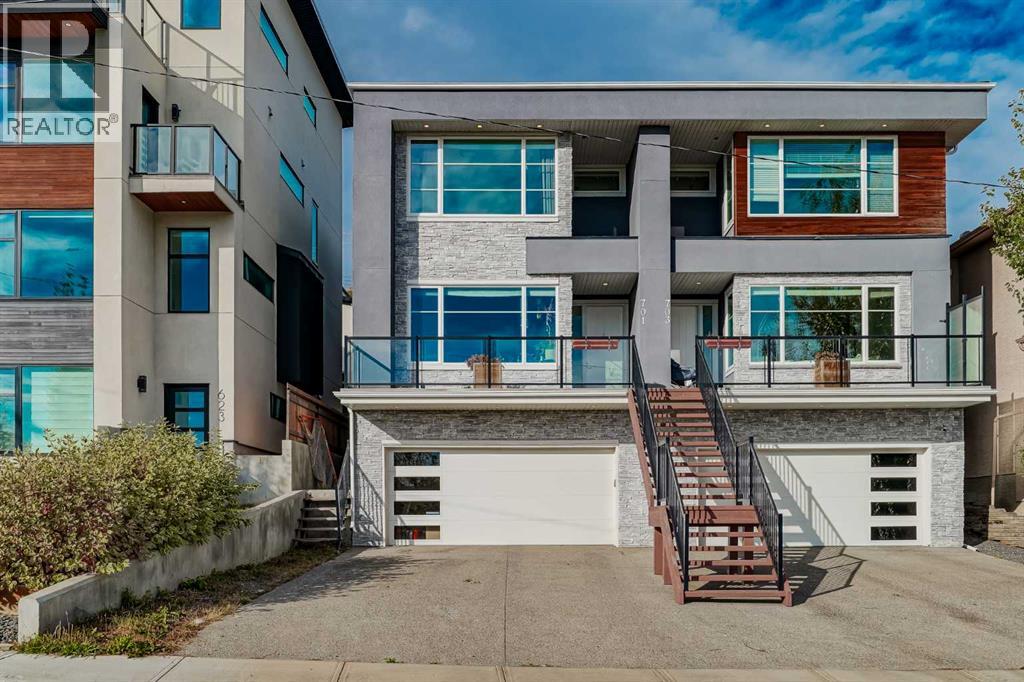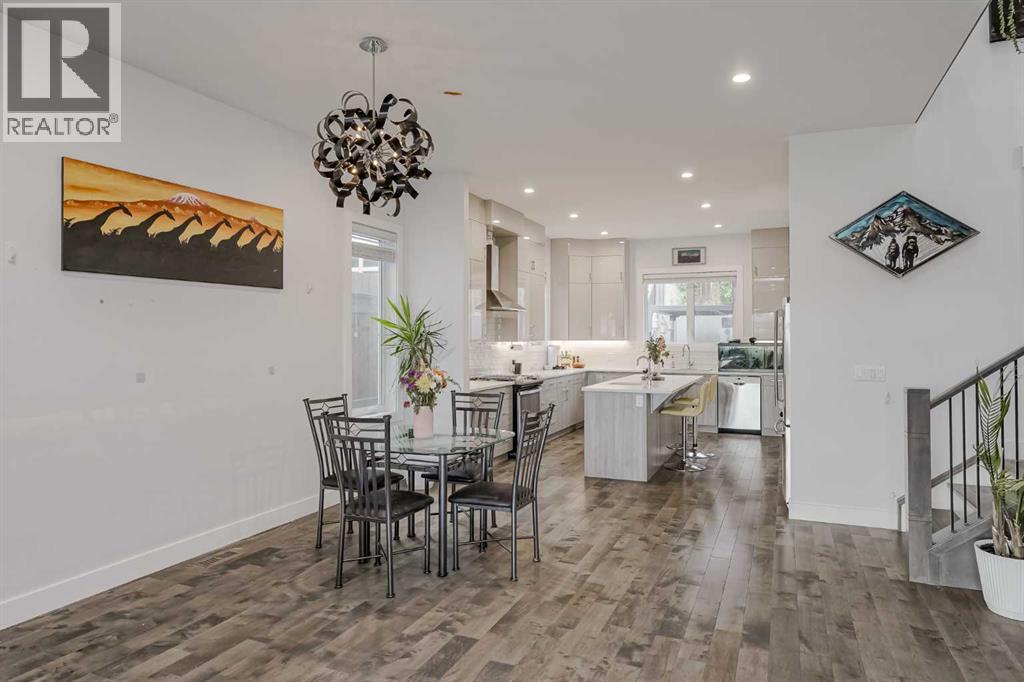4 Bedroom
4 Bathroom
2,307 ft2
Fireplace
Central Air Conditioning
Forced Air
$975,000
Semi-detached units in inner city Calgary may seem like a dime a dozen. But not this one. Perched atop one of Calgary’s most dynamic inner-city neighbourhoods, Renfrew, surrounded by green spaces everywhere and commanding UNOBSTRUCTED SUNRISE VIEWS & immediate access to Bottom Lands Park and walking and biking paths, here comes an opportunity unlike no other. Boasting 4 bedrooms, 3.5 bathrooms, a FULLY FINISHED BASEMENT, and ALMOST 3000 sq ft of developed space, your future home features high ceilings throughout, high-end finishes, and an exceptionally bright open concept. No more compromising or having to share spaces stepping on each others toes, there is room for your entire family and your guests too! Besides the spacious indoors, your private backyard has been upgraded and now features a custom deck, pergola, and hot tub, perfect for entertaining or a quiet night in.Forget having to park on the street, carrying groceries in the rain, or tracking mud and snow from the car in. Most duplexes may have a detached garage, but not here. A spacious DOUBLE ATTACHED GARAGE provides convenience, practicality, and safety for all your belongings. Last, forget having to drive the kids to cool places, your future home is a 15 minute walk to the Telus Spark Science Centre and a 20 minute walk to The Calgary Zoo, perfect for your little ones. Forget traffic! There are less than 20 neighbouring residences in your street, providing even more peace of mind for your kids playing outside. If you keep an eye on the market, you know that homes that have all 3: 1) views, 2)location, and 3)finishes like this are beyond rare and don’t last long, call your Realtor of choice and book a showing today. (id:58331)
Property Details
|
MLS® Number
|
A2257975 |
|
Property Type
|
Single Family |
|
Community Name
|
Renfrew |
|
Features
|
Other, Back Lane, Wet Bar, Closet Organizers |
|
Parking Space Total
|
4 |
|
Plan
|
8150an |
|
Structure
|
Deck |
Building
|
Bathroom Total
|
4 |
|
Bedrooms Above Ground
|
3 |
|
Bedrooms Below Ground
|
1 |
|
Bedrooms Total
|
4 |
|
Appliances
|
Washer, Refrigerator, Gas Stove(s), Dishwasher, Wine Fridge, Dryer, Microwave, Hood Fan |
|
Basement Development
|
Finished |
|
Basement Type
|
Full (finished) |
|
Constructed Date
|
2015 |
|
Construction Style Attachment
|
Semi-detached |
|
Cooling Type
|
Central Air Conditioning |
|
Exterior Finish
|
Stone, Stucco |
|
Fireplace Present
|
Yes |
|
Fireplace Total
|
1 |
|
Flooring Type
|
Carpeted, Hardwood, Tile |
|
Foundation Type
|
Poured Concrete |
|
Half Bath Total
|
1 |
|
Heating Type
|
Forced Air |
|
Stories Total
|
2 |
|
Size Interior
|
2,307 Ft2 |
|
Total Finished Area
|
2307 Sqft |
|
Type
|
Duplex |
Parking
Land
|
Acreage
|
No |
|
Fence Type
|
Fence |
|
Size Depth
|
33.5 M |
|
Size Frontage
|
7.62 M |
|
Size Irregular
|
255.00 |
|
Size Total
|
255 M2|0-4,050 Sqft |
|
Size Total Text
|
255 M2|0-4,050 Sqft |
|
Zoning Description
|
R-cg |
Rooms
| Level |
Type |
Length |
Width |
Dimensions |
|
Basement |
Family Room |
|
|
12.83 Ft x 15.58 Ft |
|
Basement |
Other |
|
|
2.17 Ft x 5.42 Ft |
|
Basement |
Bedroom |
|
|
10.25 Ft x 11.42 Ft |
|
Basement |
Furnace |
|
|
6.83 Ft x 9.42 Ft |
|
Basement |
Storage |
|
|
3.58 Ft x 7.00 Ft |
|
Basement |
3pc Bathroom |
|
|
Measurements not available |
|
Main Level |
Other |
|
|
6.25 Ft x 6.75 Ft |
|
Main Level |
Living Room |
|
|
13.83 Ft x 14.92 Ft |
|
Main Level |
Dining Room |
|
|
11.67 Ft x 16.50 Ft |
|
Main Level |
Kitchen |
|
|
14.00 Ft x 16.00 Ft |
|
Main Level |
Other |
|
|
7.50 Ft x 9.00 Ft |
|
Main Level |
2pc Bathroom |
|
|
Measurements not available |
|
Upper Level |
Primary Bedroom |
|
|
14.17 Ft x 14.83 Ft |
|
Upper Level |
Bedroom |
|
|
12.25 Ft x 12.42 Ft |
|
Upper Level |
Bedroom |
|
|
11.42 Ft x 13.83 Ft |
|
Upper Level |
Laundry Room |
|
|
5.17 Ft x 9.42 Ft |
|
Upper Level |
5pc Bathroom |
|
|
Measurements not available |
|
Upper Level |
5pc Bathroom |
|
|
Measurements not available |










































