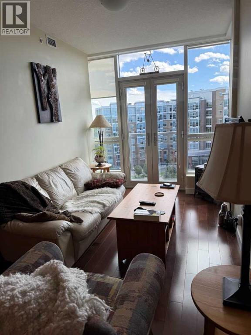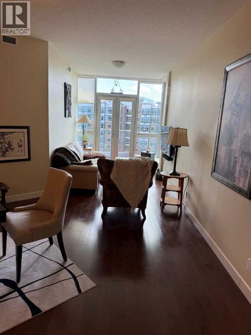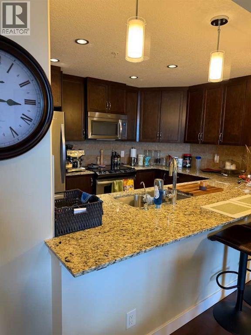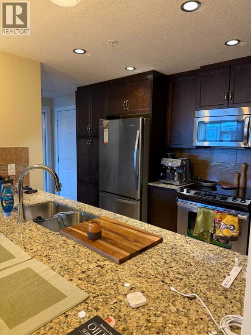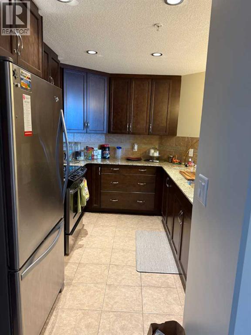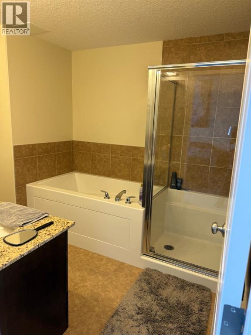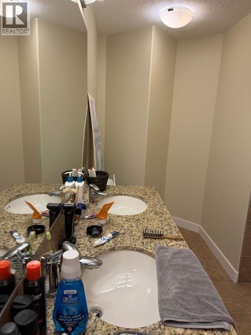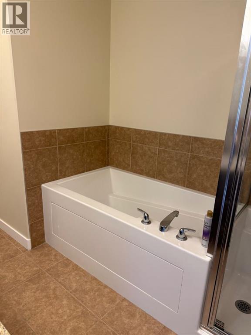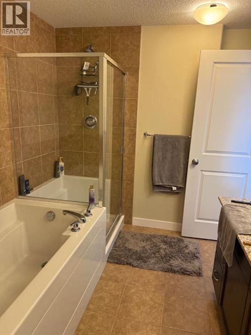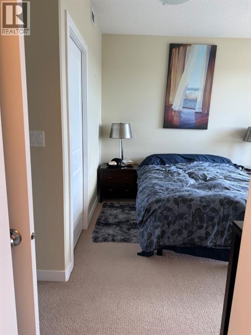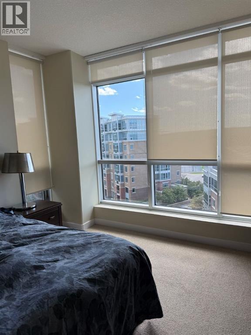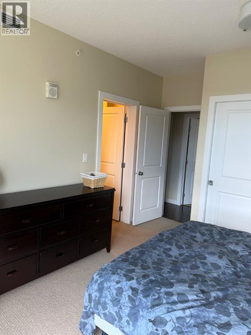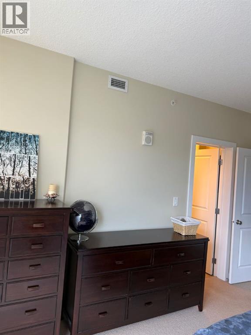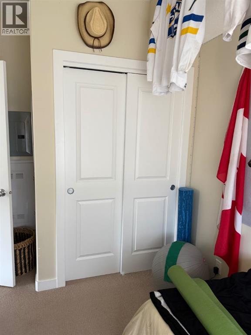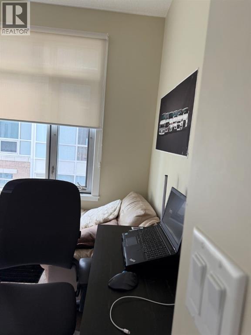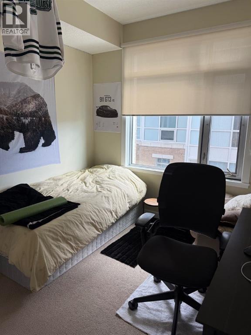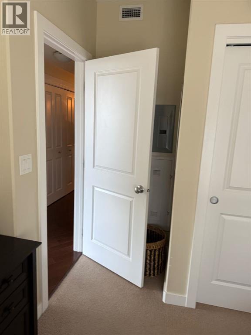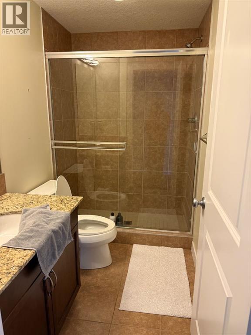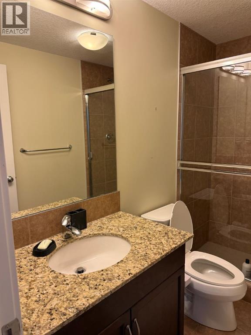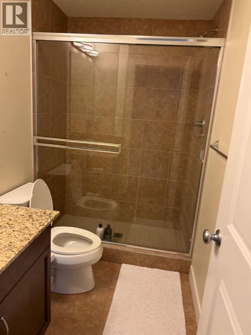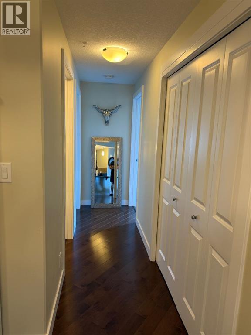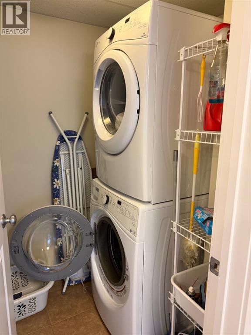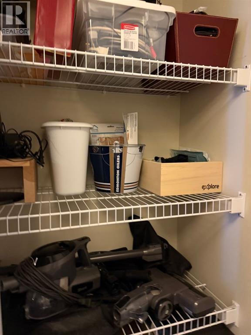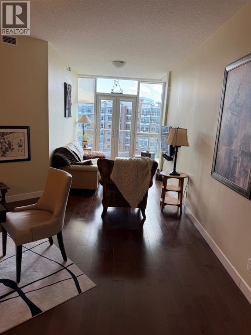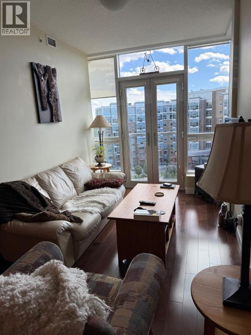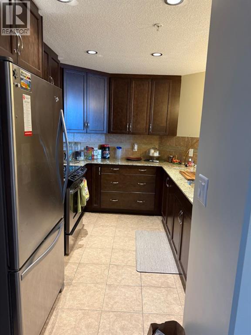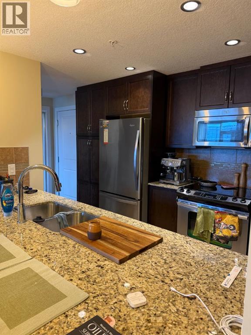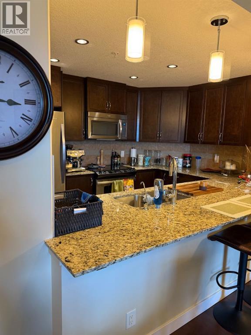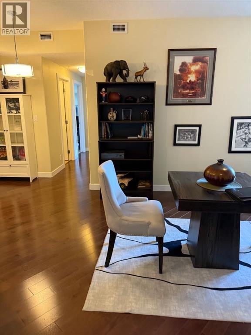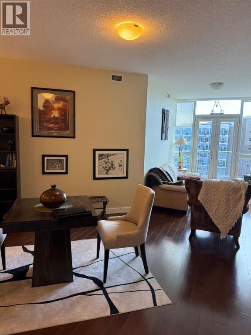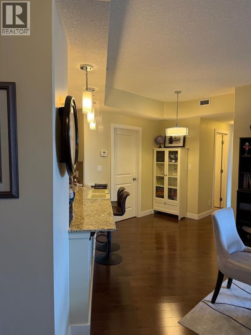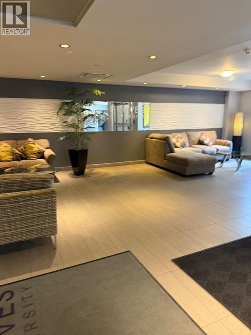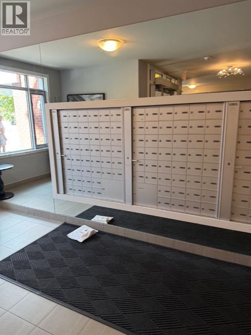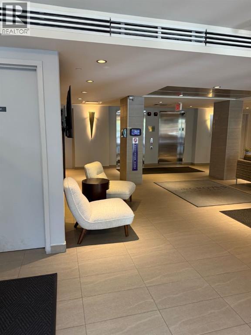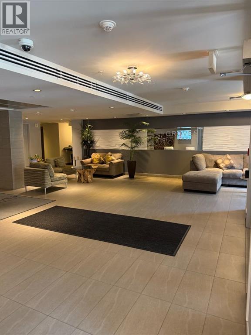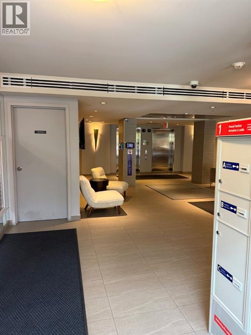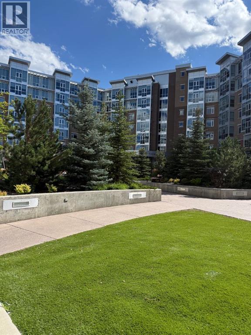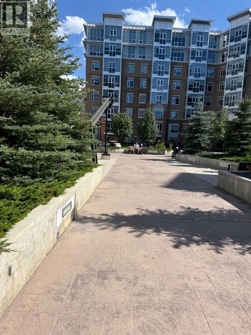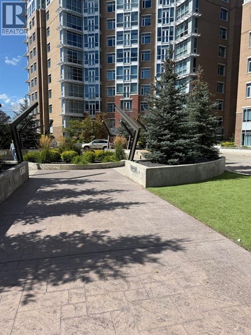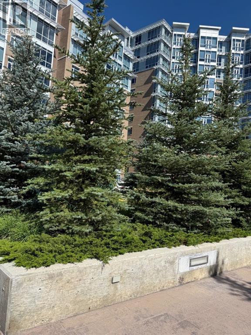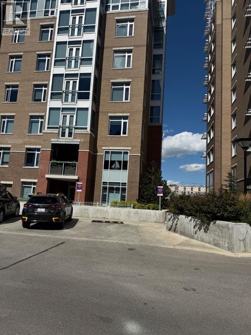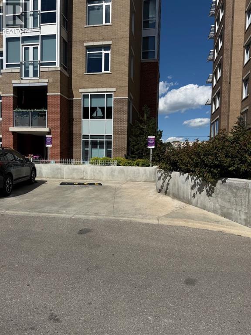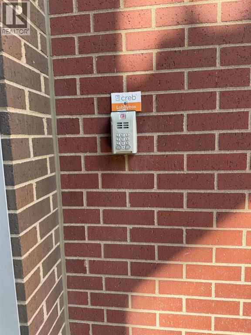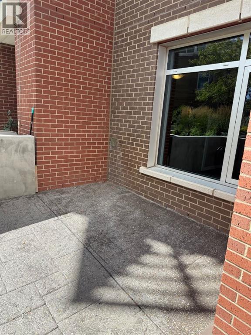701, 16 Varsity Estates Circle Nw Calgary, Alberta T3A 1W9
$477,000Maintenance, Caretaker, Common Area Maintenance, Insurance, Property Management, Reserve Fund Contributions, Other, See Remarks
$771.16 Monthly
Maintenance, Caretaker, Common Area Maintenance, Insurance, Property Management, Reserve Fund Contributions, Other, See Remarks
$771.16 MonthlyLocation, Location, Location Rare opportunity to own a piece of a paradise, This unit is a must see unit.....................All high end built, Granite countertop through out, high end appliances, Sunny south back yard, underground heated parking and storage and more............Close to LRT station, SAIT, U of C, and Foothills Hospital , This 2 bedroom , 2 bathroom uint in 7th floor with these features: Engineered hardwood floors, underground parking , easy access to all amenities, shopping mall, transit etc . Nice stainless steel appliances, granite counter and more................Well PRICED way UNDER city ASSESSMENT (id:58331)
Property Details
| MLS® Number | A2249374 |
| Property Type | Single Family |
| Community Name | Varsity |
| Amenities Near By | Playground, Schools, Shopping |
| Community Features | Pets Allowed With Restrictions |
| Features | See Remarks, Other, No Smoking Home, Parking |
| Parking Space Total | 1 |
| Plan | 1413211 |
| Structure | See Remarks |
Building
| Bathroom Total | 2 |
| Bedrooms Above Ground | 2 |
| Bedrooms Total | 2 |
| Appliances | Refrigerator, Dishwasher, Range, Microwave, Hood Fan, Garage Door Opener, Washer & Dryer |
| Constructed Date | 2014 |
| Construction Material | Poured Concrete |
| Construction Style Attachment | Attached |
| Cooling Type | See Remarks |
| Exterior Finish | Concrete |
| Fireplace Present | Yes |
| Fireplace Total | 1 |
| Flooring Type | Ceramic Tile, Hardwood |
| Heating Type | Other |
| Stories Total | 12 |
| Size Interior | 1,040 Ft2 |
| Total Finished Area | 1040 Sqft |
| Type | Apartment |
Land
| Acreage | No |
| Land Amenities | Playground, Schools, Shopping |
| Size Total Text | Unknown |
| Zoning Description | Dc |
Rooms
| Level | Type | Length | Width | Dimensions |
|---|---|---|---|---|
| Main Level | Kitchen | 8.83 Ft x 8.58 Ft | ||
| Main Level | Living Room | 27.42 Ft x 7.33 Ft | ||
| Main Level | 4pc Bathroom | 6.00 Ft x 8.33 Ft | ||
| Main Level | Primary Bedroom | 12.33 Ft x 11.33 Ft | ||
| Main Level | Bedroom | 9.33 Ft x 11.17 Ft | ||
| Main Level | Dining Room | 6.75 Ft x 6.75 Ft | ||
| Main Level | 4pc Bathroom | 5.25 Ft x 8.33 Ft |
Contact Us
Contact us for more information
