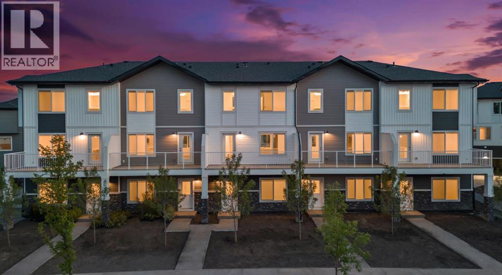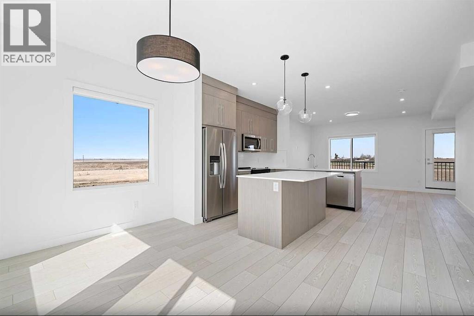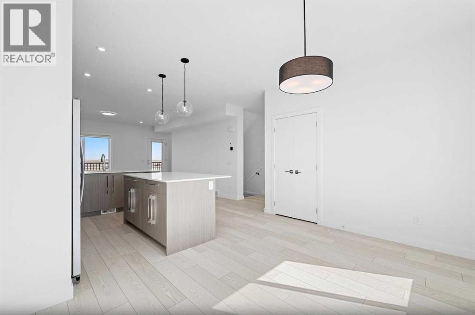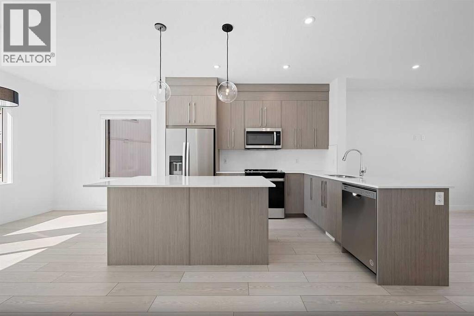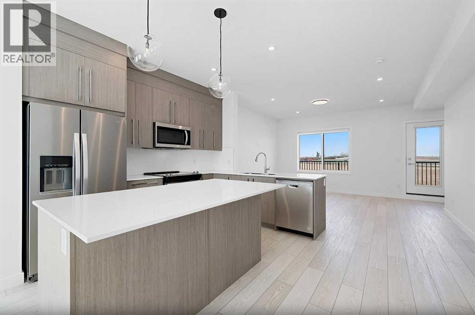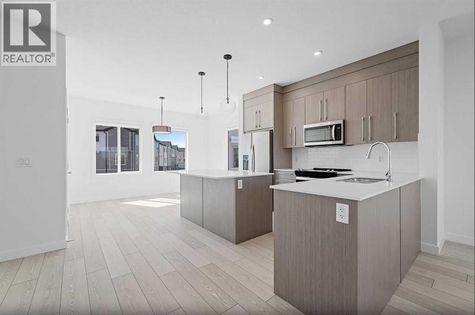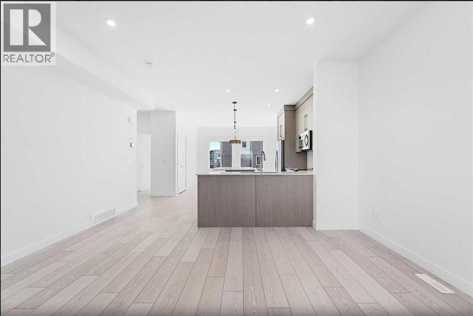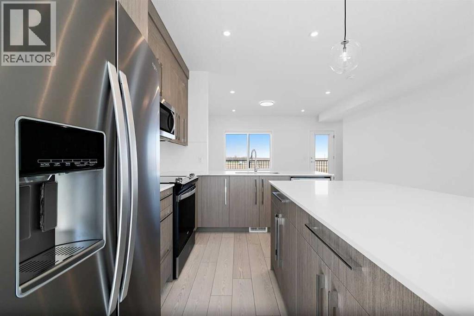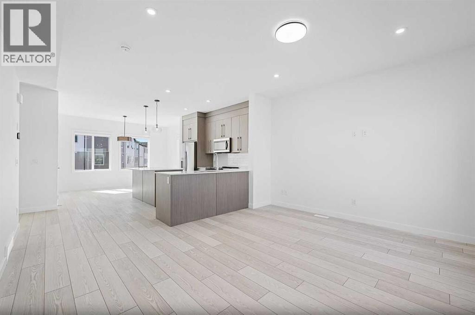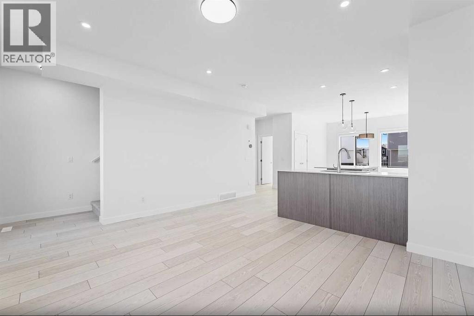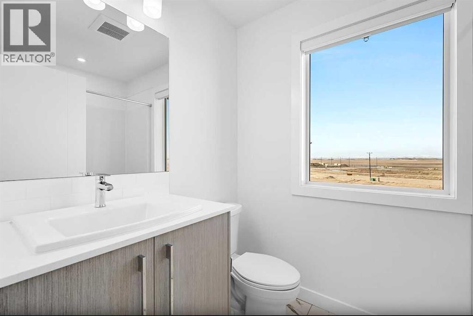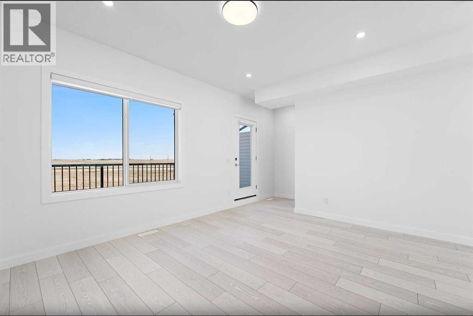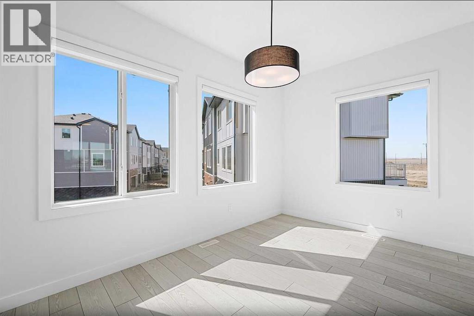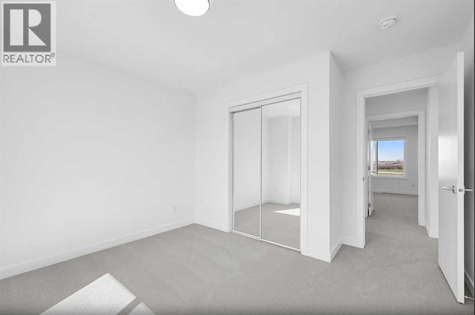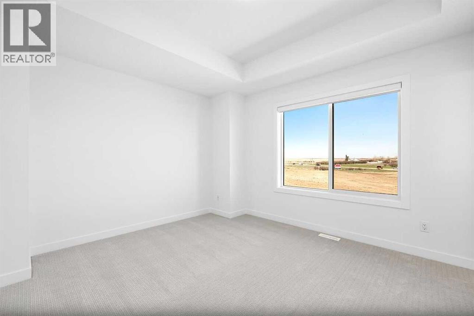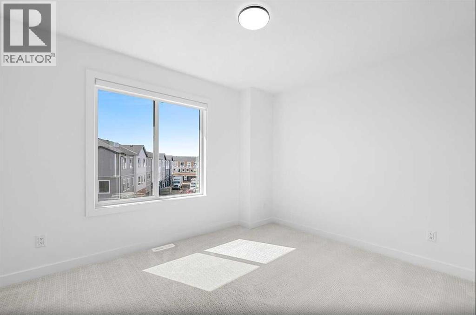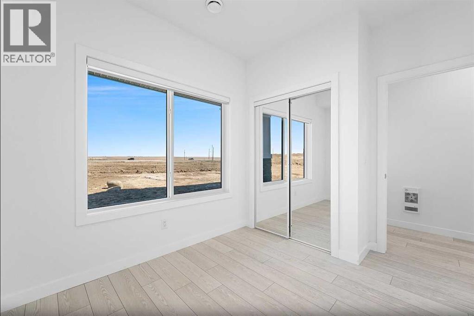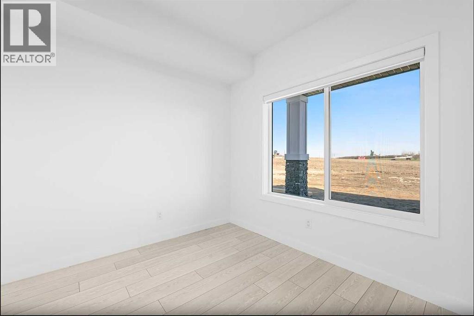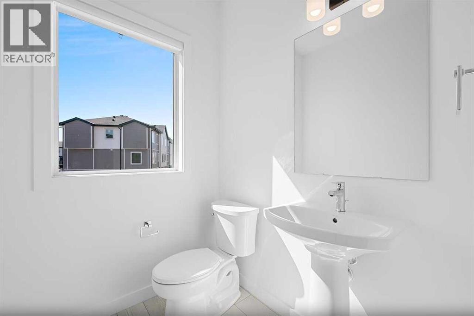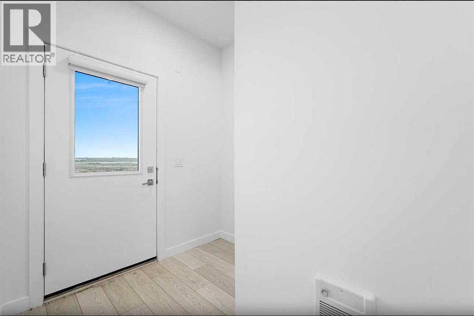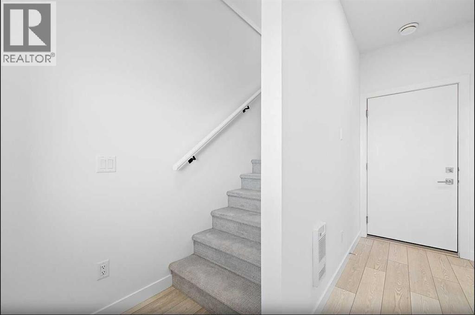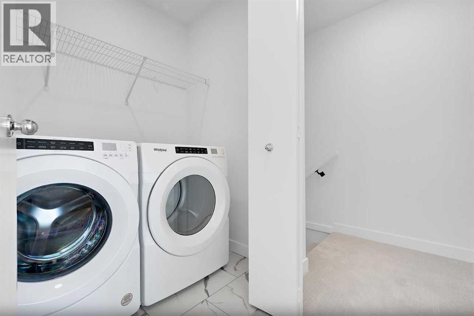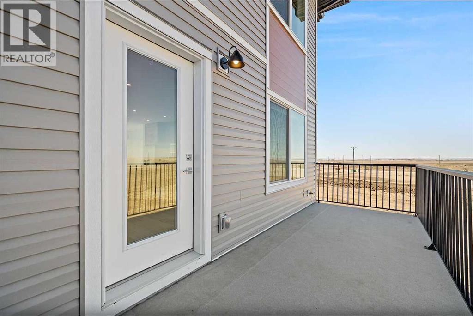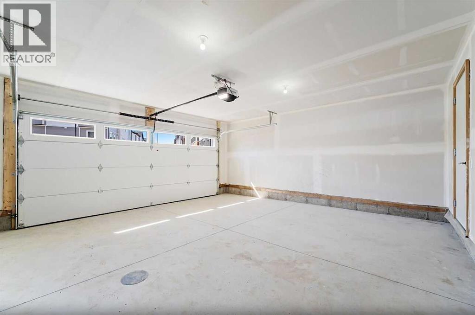4 Bedroom
3 Bathroom
1,650 ft2
None
Forced Air
$478,888.88Maintenance, Condominium Amenities, Common Area Maintenance, Insurance, Property Management, Reserve Fund Contributions
$271 Monthly
Step into elevated living with this stunning 4-bedroom townhome in the heart of Chelsea—a flourishing, family-friendly community full of energy and charm. Surrounded by scenic walking paths, playgrounds, and convenient shopping, this home perfectly blends lifestyle and location.Inside, you'll find spacious elegance and modern comfort, including 4 bedrooms, 2.5 bathrooms, and an attached double heated garage—perfect for those chilly Alberta winters. The main floor features a flexible bedroom, ideal for guests, a home office, or even a creative studio space.Every detail has been carefully crafted with premium finishes: enjoy the beauty of Vinyl Plank flooring, soaring ceilings, and designer touches throughout. The chef-inspired kitchen is a true showstopper, with full-height soft-close cabinetry, quartz countertops, a sleek stainless steel appliance package, and a handy pantry. Whether you're hosting guests at the eat-up bar or cooking weeknight dinners, this kitchen is made to impress.Upstairs, the primary suite offers a peaceful retreat with a generous walk-in closet and a luxurious 4-piece ensuite. Two more spacious bedrooms, a 4-piece main bathroom, and convenient upper-floor laundry round out the upper level—designed for everyday ease.Bright, beautifully finished, and move-in ready, this townhome is your chance to experience the sophisticated, hassle-free lifestyle that only Truman can deliver.Don't miss out—make this exceptional home yours today! (id:58331)
Property Details
|
MLS® Number
|
A2260933 |
|
Property Type
|
Single Family |
|
Community Name
|
Chelsea |
|
Amenities Near By
|
Park, Playground, Schools, Shopping |
|
Community Features
|
Pets Allowed With Restrictions |
|
Features
|
Parking |
|
Parking Space Total
|
2 |
|
Plan
|
2411026 |
Building
|
Bathroom Total
|
3 |
|
Bedrooms Above Ground
|
4 |
|
Bedrooms Total
|
4 |
|
Appliances
|
Washer, Refrigerator, Dishwasher, Stove, Dryer, Microwave Range Hood Combo, Humidifier, Window Coverings |
|
Basement Type
|
None |
|
Constructed Date
|
2024 |
|
Construction Material
|
Wood Frame |
|
Construction Style Attachment
|
Attached |
|
Cooling Type
|
None |
|
Exterior Finish
|
Vinyl Siding |
|
Flooring Type
|
Carpeted, Tile, Vinyl Plank |
|
Foundation Type
|
Poured Concrete |
|
Half Bath Total
|
1 |
|
Heating Fuel
|
Natural Gas |
|
Heating Type
|
Forced Air |
|
Stories Total
|
3 |
|
Size Interior
|
1,650 Ft2 |
|
Total Finished Area
|
1649.9 Sqft |
|
Type
|
Row / Townhouse |
Parking
Land
|
Acreage
|
No |
|
Fence Type
|
Not Fenced |
|
Land Amenities
|
Park, Playground, Schools, Shopping |
|
Size Total Text
|
Unknown |
|
Zoning Description
|
M-g |
Rooms
| Level |
Type |
Length |
Width |
Dimensions |
|
Second Level |
Living Room |
|
|
11.08 Ft x 15.00 Ft |
|
Second Level |
Kitchen |
|
|
13.08 Ft x 15.00 Ft |
|
Second Level |
Dining Room |
|
|
9.08 Ft x 13.25 Ft |
|
Second Level |
2pc Bathroom |
|
|
5.67 Ft x 5.42 Ft |
|
Second Level |
Other |
|
|
19.58 Ft x 6.58 Ft |
|
Second Level |
Pantry |
|
|
4.17 Ft x 1.92 Ft |
|
Second Level |
Bedroom |
|
|
9.75 Ft x 9.42 Ft |
|
Second Level |
Laundry Room |
|
|
6.08 Ft x 4.33 Ft |
|
Second Level |
Bedroom |
|
|
9.75 Ft x 9.42 Ft |
|
Third Level |
Primary Bedroom |
|
|
10.42 Ft x 12.08 Ft |
|
Third Level |
4pc Bathroom |
|
|
8.42 Ft x 4.92 Ft |
|
Third Level |
Other |
|
|
4.50 Ft x 6.33 Ft |
|
Third Level |
4pc Bathroom |
|
|
5.50 Ft x 8.08 Ft |
|
Main Level |
Furnace |
|
|
8.92 Ft x 3.50 Ft |
|
Main Level |
Other |
|
|
6.92 Ft x 4.75 Ft |
|
Main Level |
Bedroom |
|
|
9.58 Ft x 9.08 Ft |
