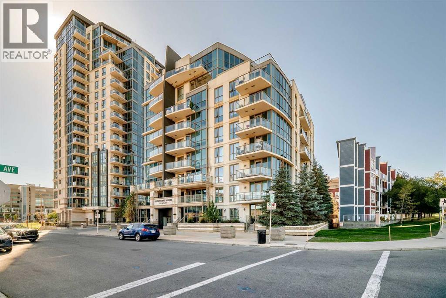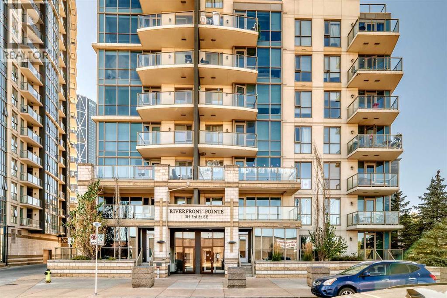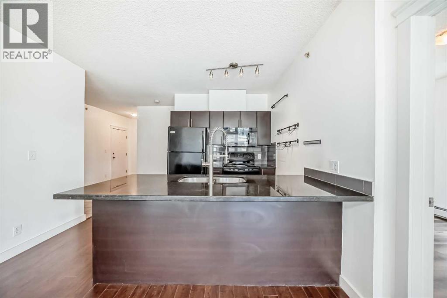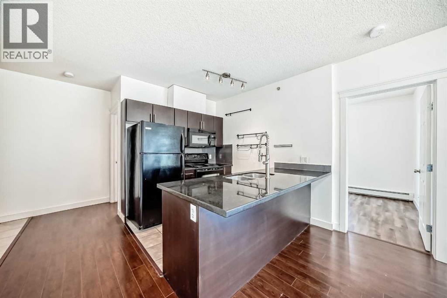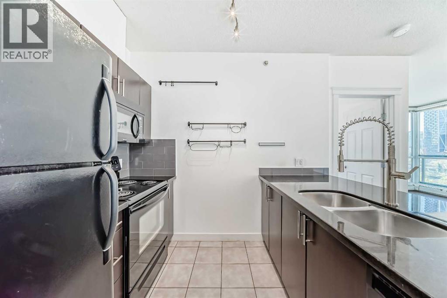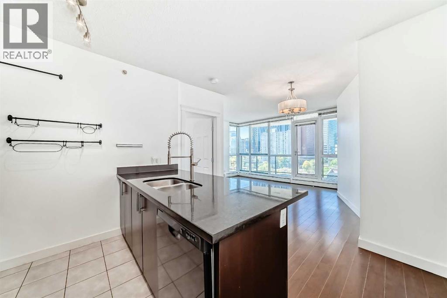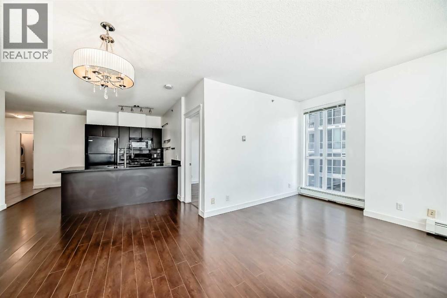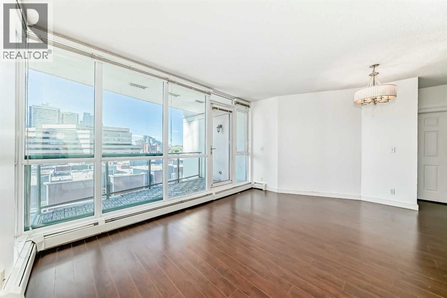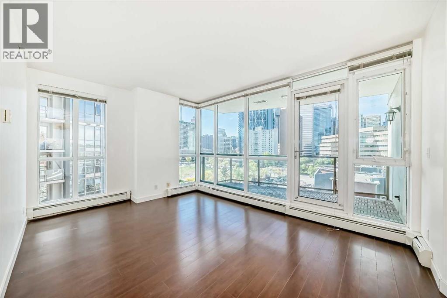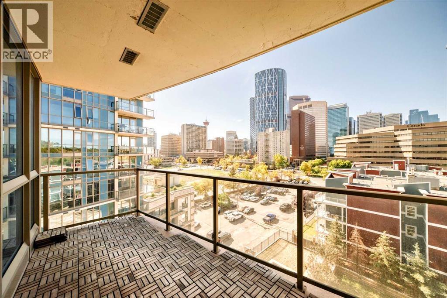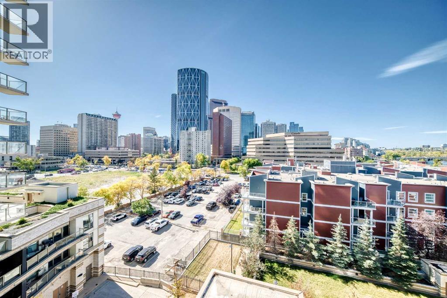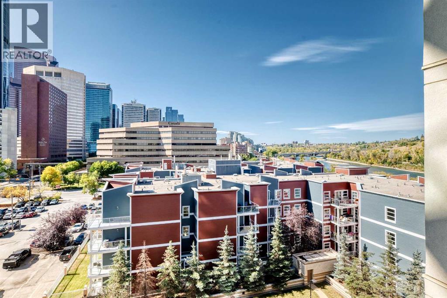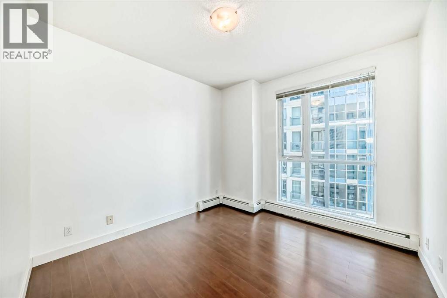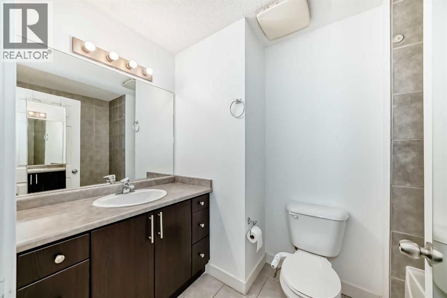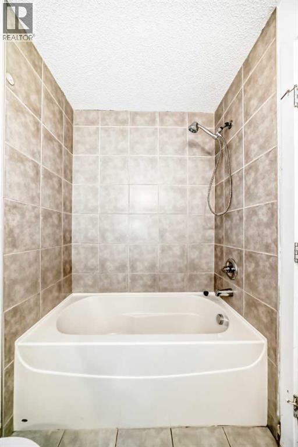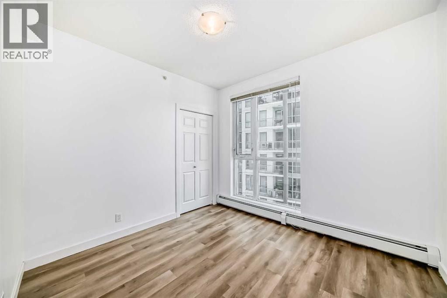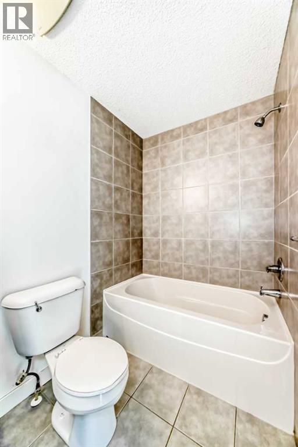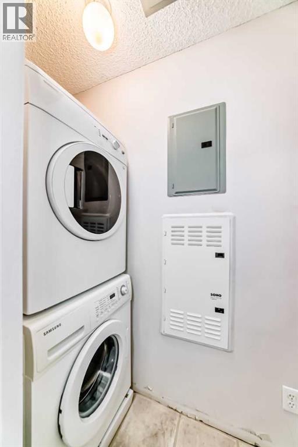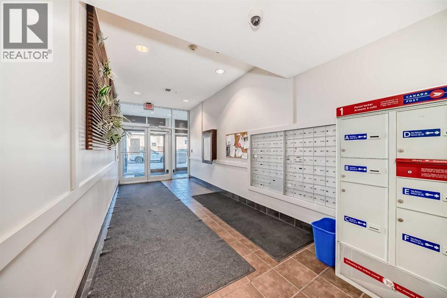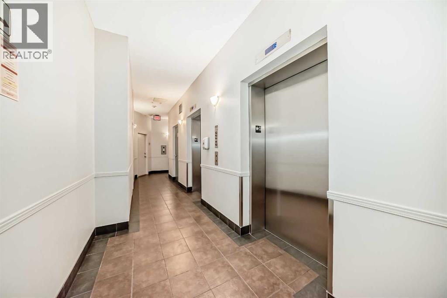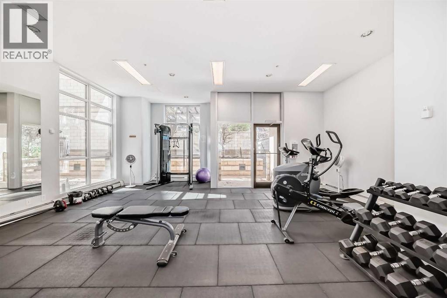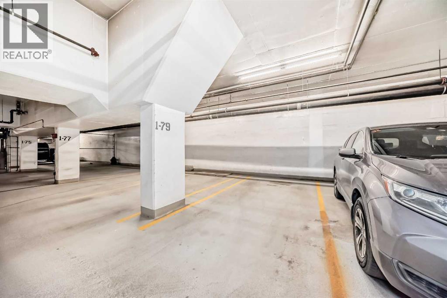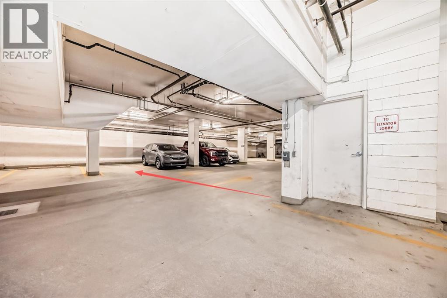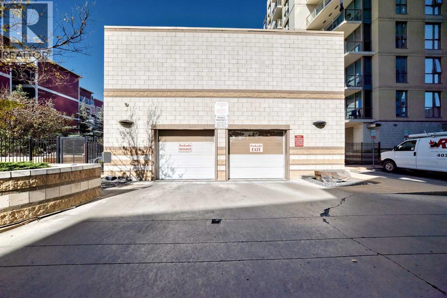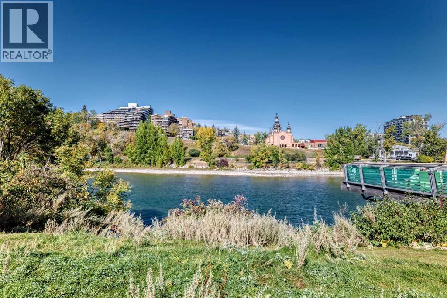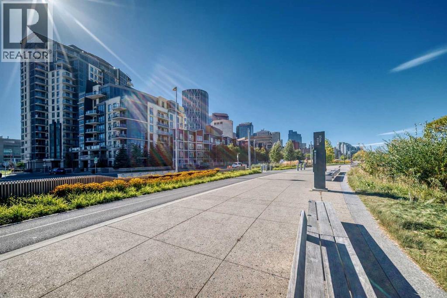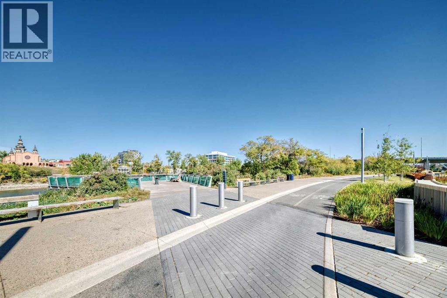705, 315 3 Street Se Calgary, Alberta T2G 0S3
$305,000Maintenance, Condominium Amenities, Common Area Maintenance, Heat, Insurance, Parking, Property Management, Reserve Fund Contributions, Sewer, Waste Removal, Water
$565.85 Monthly
Maintenance, Condominium Amenities, Common Area Maintenance, Heat, Insurance, Parking, Property Management, Reserve Fund Contributions, Sewer, Waste Removal, Water
$565.85 MonthlyWelcome to Riverfront Pointe! This bright 7th floor west corner suite offers 2 bedrooms, 2 bathrooms + a flex/office area with unobstructed views of the Bow River and Downtown skyline. The open-concept layout features granite counters, designer tile backsplash, black appliances, eating bar, laminate flooring, and floor-to-ceiling windows that flood the home with natural light. The primary bedroom includes a 4-piece ensuite, while the second bedroom and full bath add flexibility for guests or a home office. In-suite laundry adds everyday conveniencBuilding amenities include a fitness centre, landscaped courtyard, concierge service, keyless entry, bike storage, and a titled underground parking stall located just steps from the elevator. Enjoy the ultimate urban lifestyle—walk to the Calgary Zoo in 10 minutes, City Hall LRT in 2 blocks. Enjoy being steps away from river pathways, parks, Chinatown, Eau Claire, and the best of downtown dining and entertainment.An excellent investment opportunity—previous tenant paid $2,500/month. Pet-friendly (with board approval). (id:58331)
Property Details
| MLS® Number | A2258840 |
| Property Type | Single Family |
| Community Name | Downtown East Village |
| Amenities Near By | Park, Shopping |
| Community Features | Pets Allowed With Restrictions |
| Features | Parking |
| Parking Space Total | 1 |
| Plan | 0915127 |
Building
| Bathroom Total | 2 |
| Bedrooms Above Ground | 2 |
| Bedrooms Total | 2 |
| Amenities | Exercise Centre |
| Appliances | Refrigerator, Range - Electric, Dishwasher, Microwave Range Hood Combo, Washer/dryer Stack-up |
| Constructed Date | 2009 |
| Construction Material | Poured Concrete |
| Construction Style Attachment | Attached |
| Cooling Type | None |
| Exterior Finish | Concrete |
| Flooring Type | Laminate, Tile |
| Heating Fuel | Natural Gas |
| Heating Type | Baseboard Heaters |
| Stories Total | 9 |
| Size Interior | 846 Ft2 |
| Total Finished Area | 845.8 Sqft |
| Type | Apartment |
Parking
| Underground |
Land
| Acreage | No |
| Land Amenities | Park, Shopping |
| Size Total Text | Unknown |
| Zoning Description | Cc-et |
Rooms
| Level | Type | Length | Width | Dimensions |
|---|---|---|---|---|
| Main Level | Primary Bedroom | 10.58 Ft x 10.08 Ft | ||
| Main Level | 4pc Bathroom | 8.83 Ft x 5.58 Ft | ||
| Main Level | Kitchen | 9.58 Ft x 7.50 Ft | ||
| Main Level | Living Room/dining Room | 18.50 Ft x 11.08 Ft | ||
| Main Level | Bedroom | 10.33 Ft x 9.50 Ft | ||
| Main Level | 4pc Bathroom | 8.75 Ft x 4.92 Ft | ||
| Main Level | Other | 14.33 Ft x 7.58 Ft |
Contact Us
Contact us for more information
