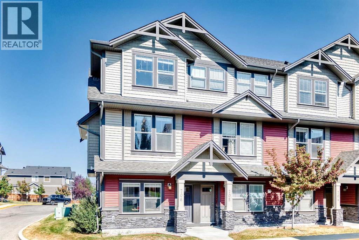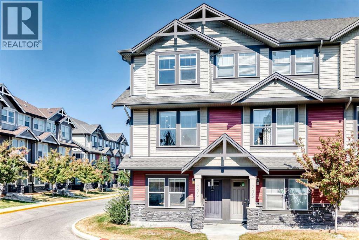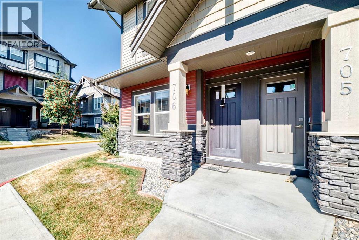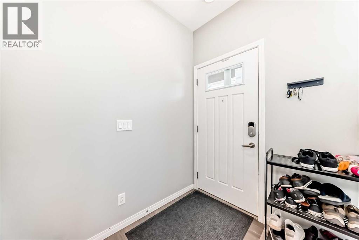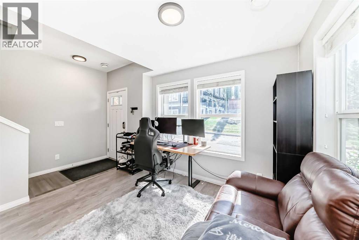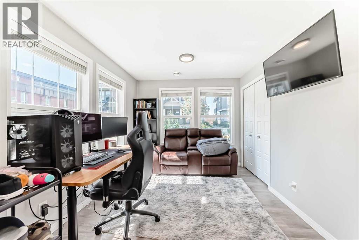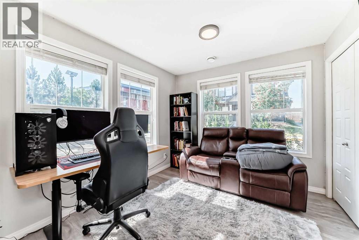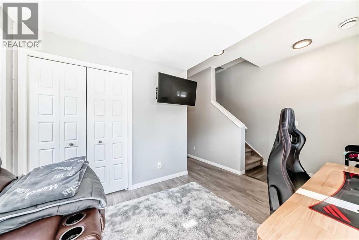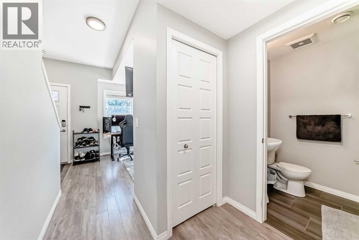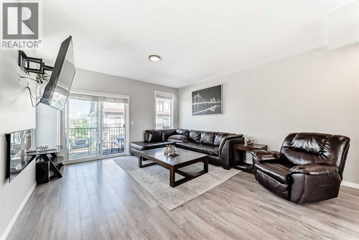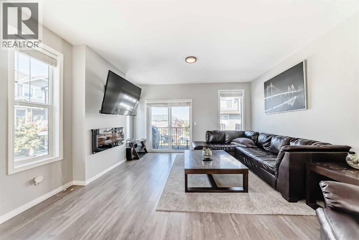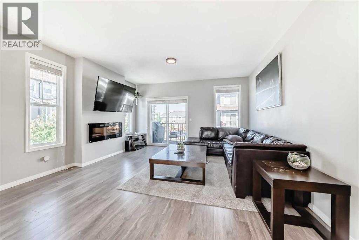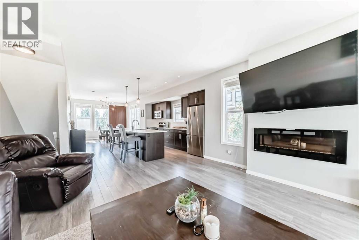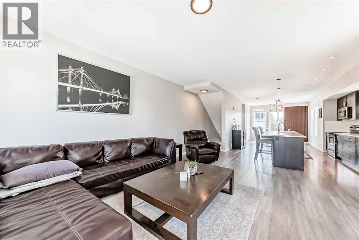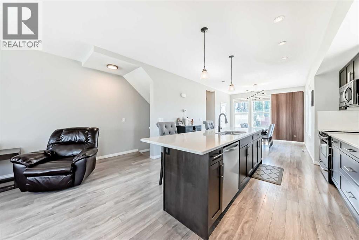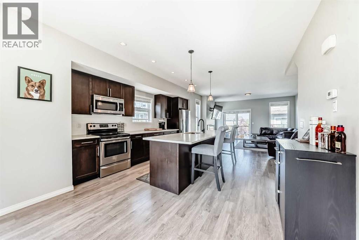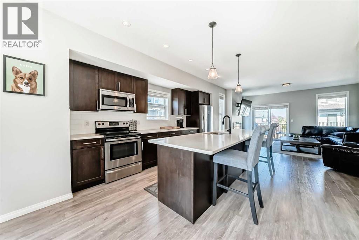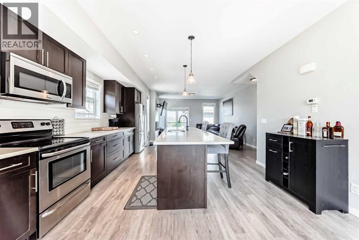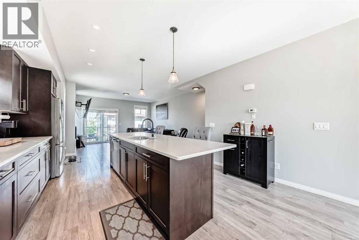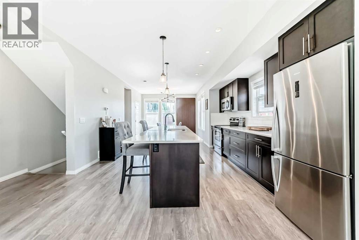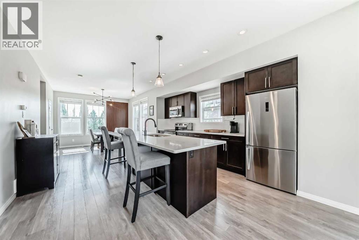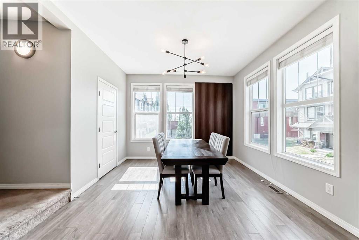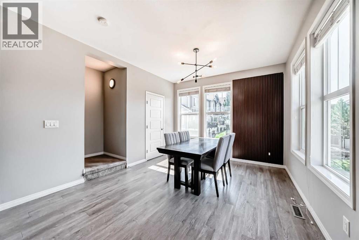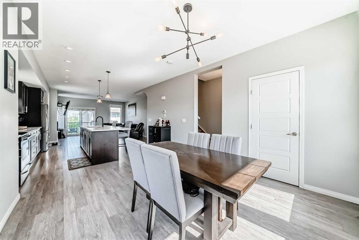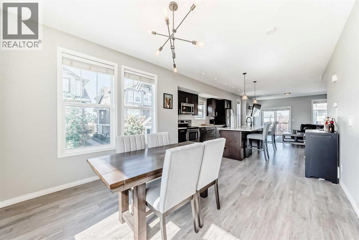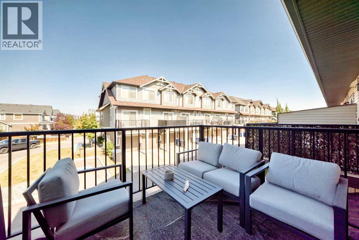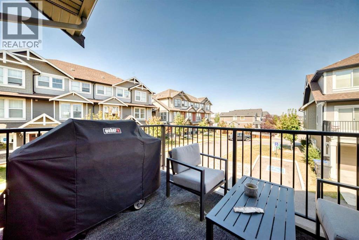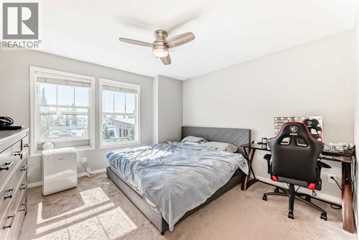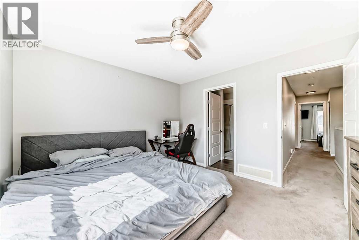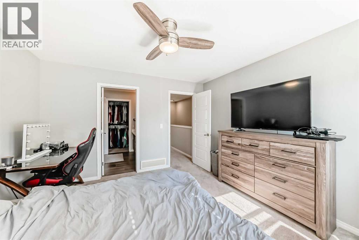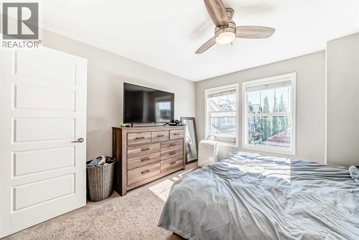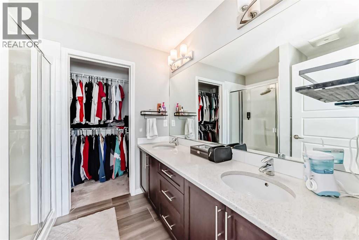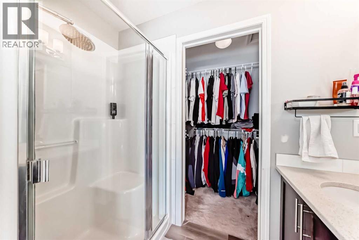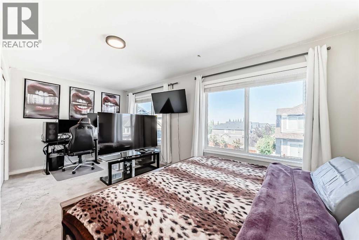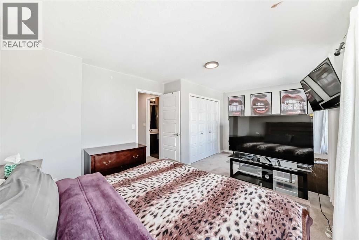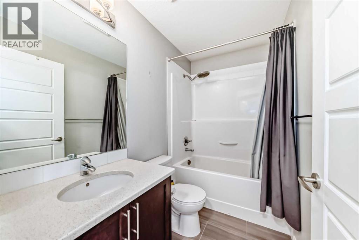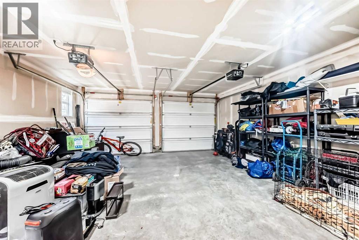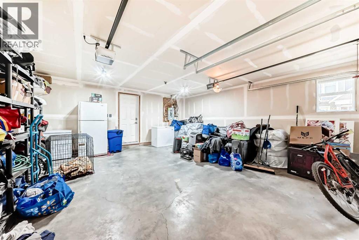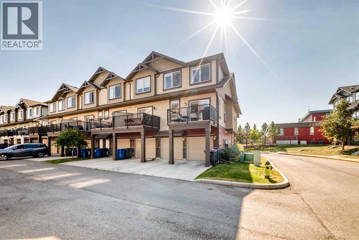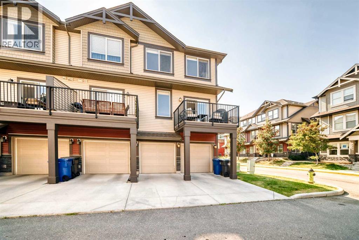706, 280 Williamstown Close Nw Airdrie, Alberta T4B 4B6
$399,900Maintenance, Insurance, Ground Maintenance, Parking, Property Management, Reserve Fund Contributions, Waste Removal, Water
$419 Monthly
Maintenance, Insurance, Ground Maintenance, Parking, Property Management, Reserve Fund Contributions, Waste Removal, Water
$419 MonthlyWelcome to Williamstown and this stunning end-unit townhouse offering 2 bedrooms and 3.5 bathrooms.On the ground level, you’re greeted by a spacious den/office that can easily be converted into a third bedroom or a quiet sitting room. This level also features a convenient 3-piece bathroom.Head upstairs to your open-concept main living area, filled with natural light from the extra windows that only an end unit provides. The kitchen is a chef’s delight with granite countertops, stainless steel appliances, and a large island for meal prep or casual dining. The adjacent dining area makes hosting family and friends effortless. The living room is impressively large—perfect for a sectional, recliner, and your big-screen TV above the cozy electric fireplace. A stylish 2-piece powder room completes this level.Upstairs, the primary suite includes a walk-in closet and a private 4-piece ensuite. Down the hall, you’ll find a massive second bedroom, another full 4-piece bathroom, and the convenience of upstairs laundry.Keep your vehicles clean and warm in the double attached garage.Bonus: the carpets will be replaced prior to possession! (id:58331)
Property Details
| MLS® Number | A2257450 |
| Property Type | Single Family |
| Community Name | Williamstown |
| Amenities Near By | Park, Playground, Schools, Shopping |
| Community Features | Pets Allowed With Restrictions |
| Features | See Remarks, No Smoking Home |
| Parking Space Total | 4 |
| Plan | 1511398 |
Building
| Bathroom Total | 4 |
| Bedrooms Above Ground | 2 |
| Bedrooms Total | 2 |
| Appliances | Washer, Refrigerator, Dishwasher, Stove, Dryer, Microwave Range Hood Combo, Window Coverings, Garage Door Opener |
| Basement Type | None |
| Constructed Date | 2014 |
| Construction Style Attachment | Attached |
| Cooling Type | None |
| Exterior Finish | Vinyl Siding |
| Fireplace Present | Yes |
| Fireplace Total | 1 |
| Flooring Type | Carpeted, Laminate, Tile |
| Foundation Type | Poured Concrete |
| Half Bath Total | 1 |
| Heating Type | Forced Air |
| Stories Total | 3 |
| Size Interior | 1,538 Ft2 |
| Total Finished Area | 1538 Sqft |
| Type | Row / Townhouse |
Parking
| Attached Garage | 2 |
Land
| Acreage | No |
| Fence Type | Not Fenced |
| Land Amenities | Park, Playground, Schools, Shopping |
| Size Total Text | Unknown |
| Zoning Description | R2-t |
Rooms
| Level | Type | Length | Width | Dimensions |
|---|---|---|---|---|
| Second Level | Primary Bedroom | 12.25 Ft x 12.08 Ft | ||
| Second Level | 4pc Bathroom | 7.00 Ft x 8.00 Ft | ||
| Second Level | Bedroom | 18.25 Ft x 11.50 Ft | ||
| Second Level | 4pc Bathroom | 8.00 Ft x 4.75 Ft | ||
| Lower Level | Den | 9.67 Ft x 9.42 Ft | ||
| Lower Level | 3pc Bathroom | 7.33 Ft x 4.50 Ft | ||
| Main Level | Dining Room | 13.83 Ft x 11.42 Ft | ||
| Main Level | Kitchen | 13.83 Ft x 14.75 Ft | ||
| Main Level | Living Room | 13.75 Ft x 15.25 Ft | ||
| Main Level | 2pc Bathroom | 6.42 Ft x 3.17 Ft |
Contact Us
Contact us for more information
