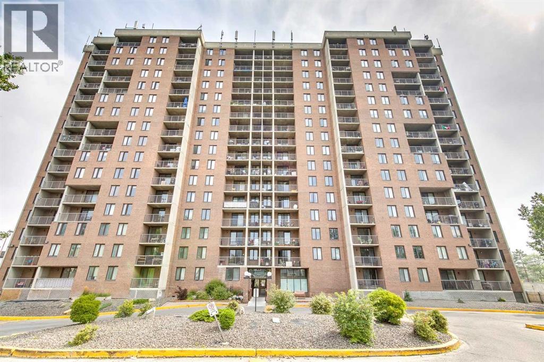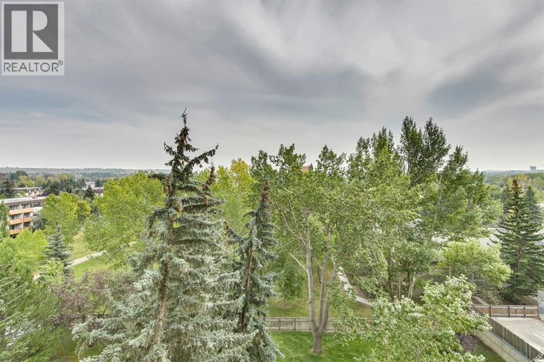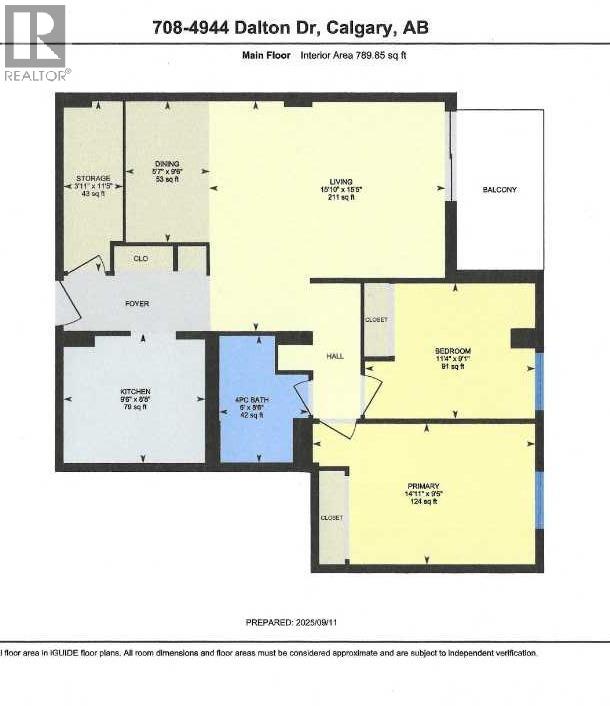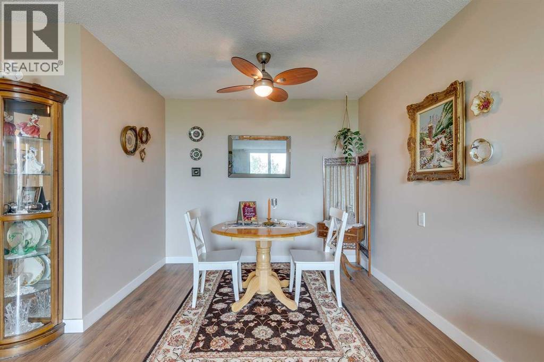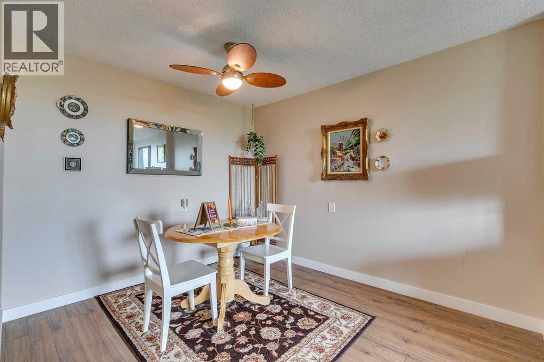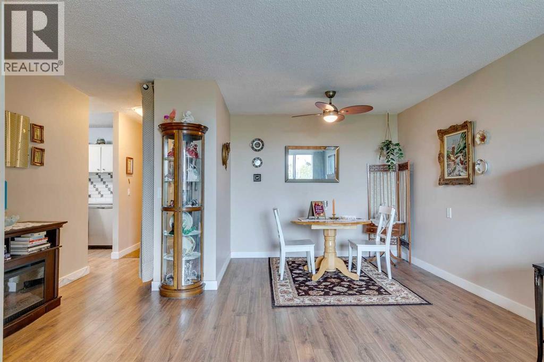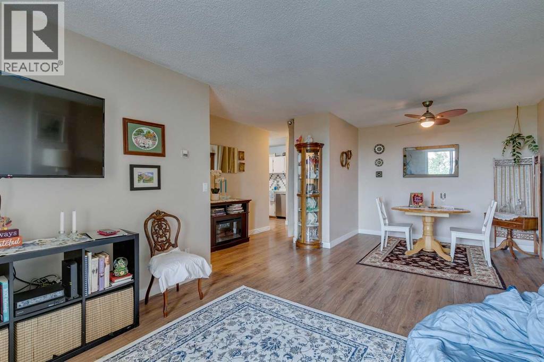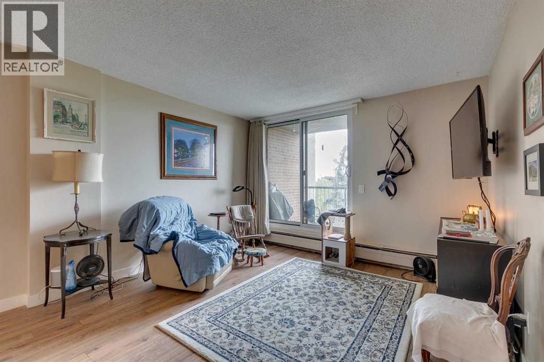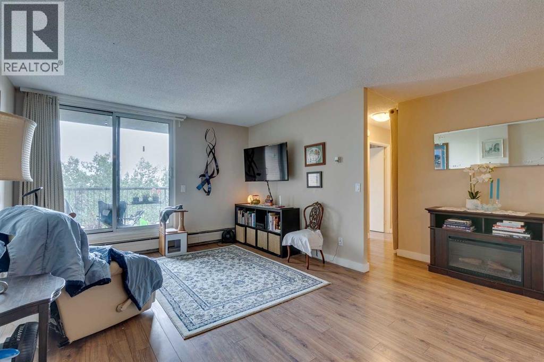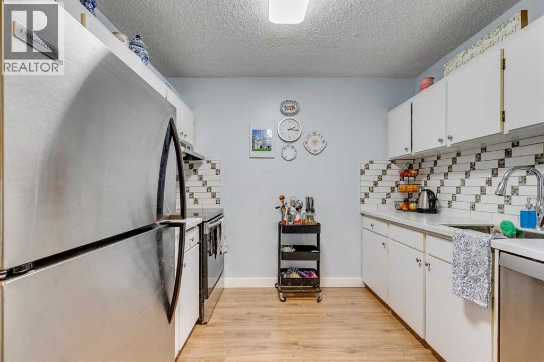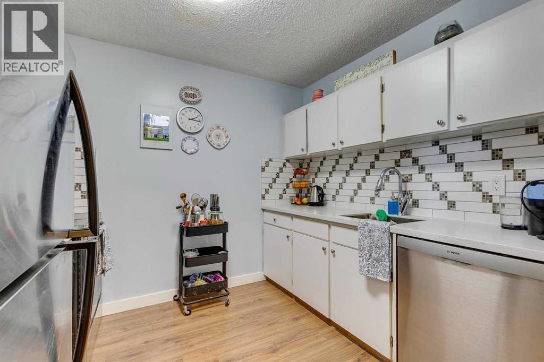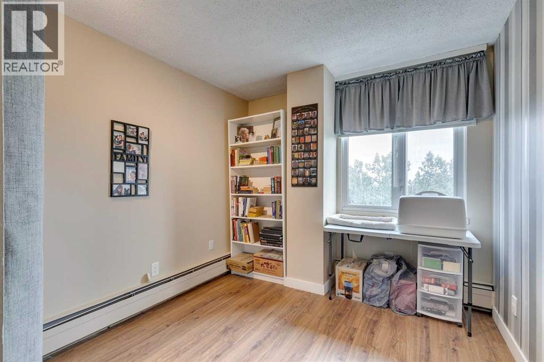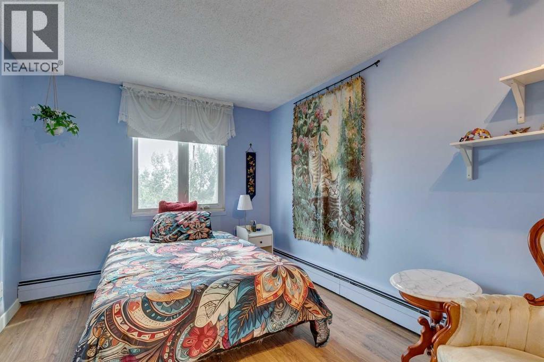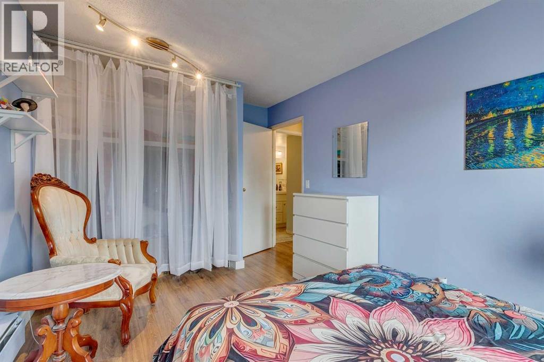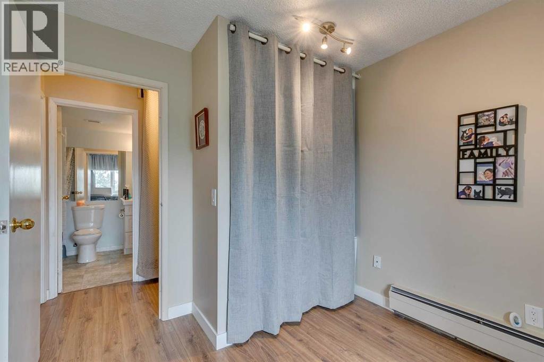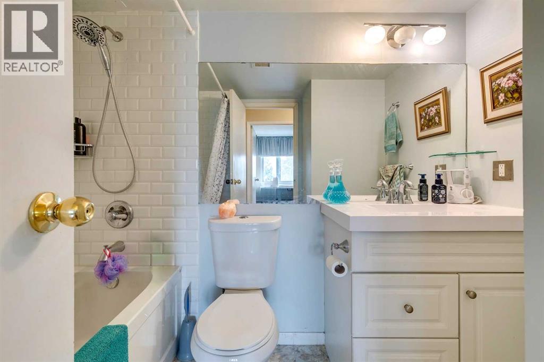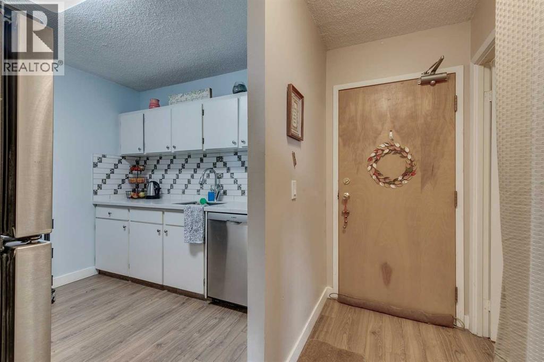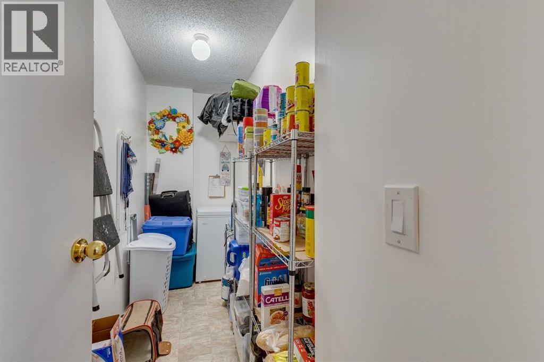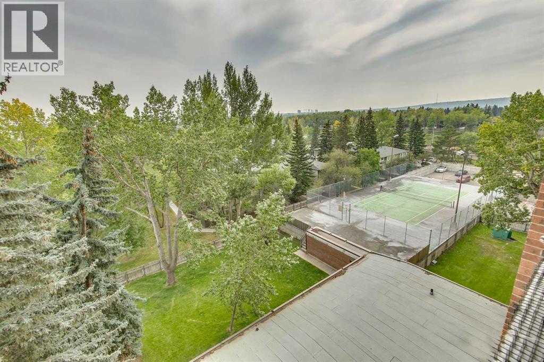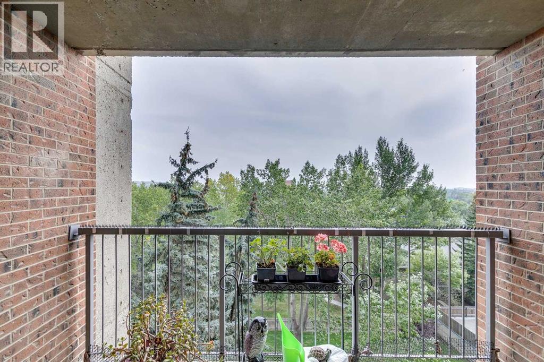708, 4944 Dalton Drive Nw Calgary, Alberta T3A 2E6
$244,900Maintenance, Common Area Maintenance, Insurance, Interior Maintenance, Ground Maintenance, Property Management, Reserve Fund Contributions, Water
$579.87 Monthly
Maintenance, Common Area Maintenance, Insurance, Interior Maintenance, Ground Maintenance, Property Management, Reserve Fund Contributions, Water
$579.87 MonthlyWelcome to The Fortress! Ideally located just steps from the C-Train and Dalhousie Mall, this suite offers both convenience and comfort. Enjoy excellent views overlooking a sports field and park, creating a bright and open atmosphere. Updated by the current owner, the unit features modern touches including vinyl plank flooring, Corian counters, a stylish tiled kitchen backsplash, the bathroom renovation was taking down to the studs and completely renewed bathroom. Added value comes with two parking stalls—one covered and one outdoor. The Fortress is a well-appointed complex with outstanding amenities: an indoor swimming pool, fitness center, tennis courts, a party room, and a large laundry facility with an abundance of machines. This is a fantastic opportunity to own in a highly sought-after location with every convenience at your doorstep! (id:58331)
Property Details
| MLS® Number | A2256253 |
| Property Type | Single Family |
| Community Name | Dalhousie |
| Amenities Near By | Park, Playground, Recreation Nearby, Shopping |
| Community Features | Pets Allowed, Pets Allowed With Restrictions |
| Features | Parking |
| Parking Space Total | 1 |
| Plan | 9110973 |
| Pool Type | Pool |
Building
| Bathroom Total | 1 |
| Bedrooms Below Ground | 2 |
| Bedrooms Total | 2 |
| Amenities | Exercise Centre, Party Room |
| Appliances | Refrigerator, Range - Electric, Dishwasher |
| Constructed Date | 1977 |
| Construction Material | Poured Concrete |
| Construction Style Attachment | Attached |
| Cooling Type | None |
| Exterior Finish | Brick, Concrete |
| Flooring Type | Ceramic Tile, Laminate |
| Heating Fuel | Natural Gas |
| Heating Type | Baseboard Heaters |
| Stories Total | 17 |
| Size Interior | 790 Ft2 |
| Total Finished Area | 790 Sqft |
| Type | Apartment |
Land
| Acreage | No |
| Land Amenities | Park, Playground, Recreation Nearby, Shopping |
| Size Total Text | Unknown |
| Zoning Description | M-h2 D225 |
Rooms
| Level | Type | Length | Width | Dimensions |
|---|---|---|---|---|
| Unknown | 4pc Bathroom | 8.50 Ft x 6.00 Ft | ||
| Unknown | Bedroom | 9.08 Ft x 11.33 Ft | ||
| Unknown | Dining Room | 9.50 Ft x 5.58 Ft | ||
| Unknown | Kitchen | 8.67 Ft x 9.50 Ft | ||
| Unknown | Living Room | 15.42 Ft x 15.83 Ft | ||
| Unknown | Primary Bedroom | 9.42 Ft x 14.92 Ft | ||
| Unknown | Storage | 11.42 Ft x 3.92 Ft |
Contact Us
Contact us for more information
