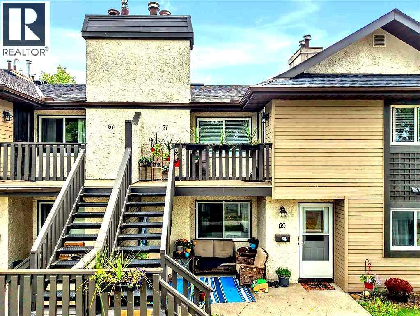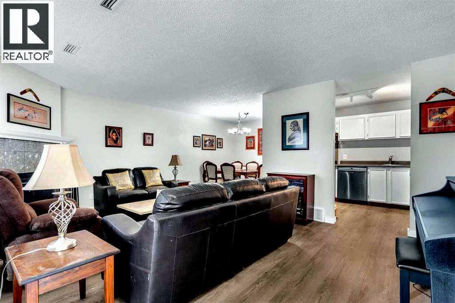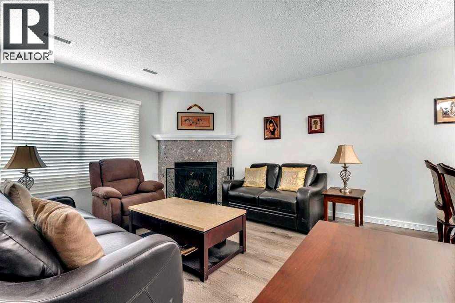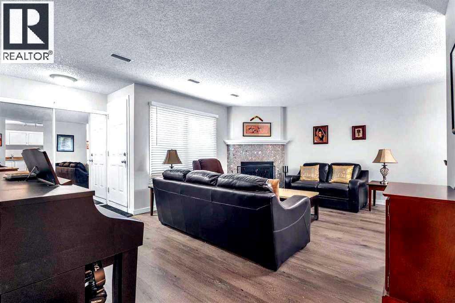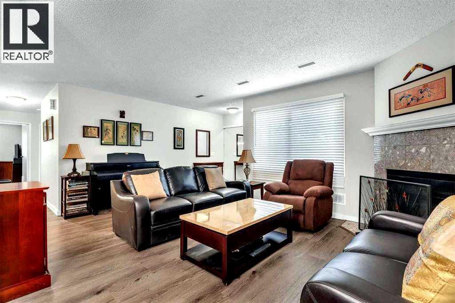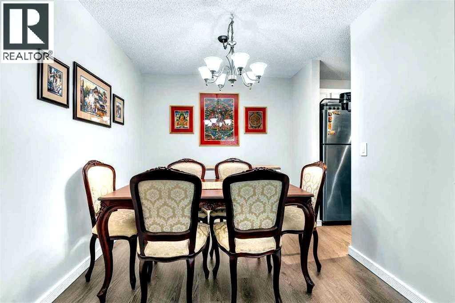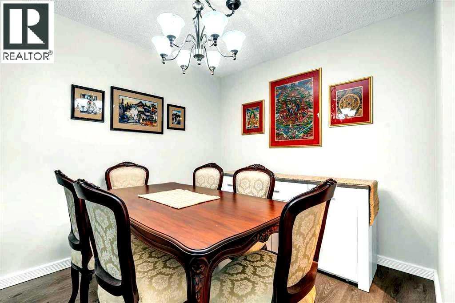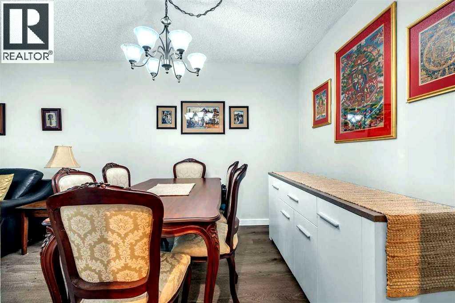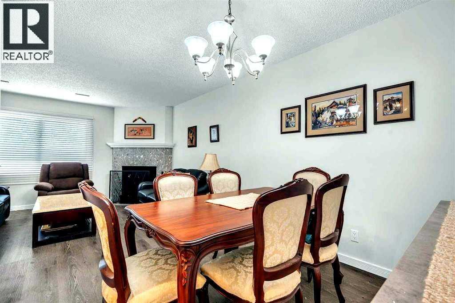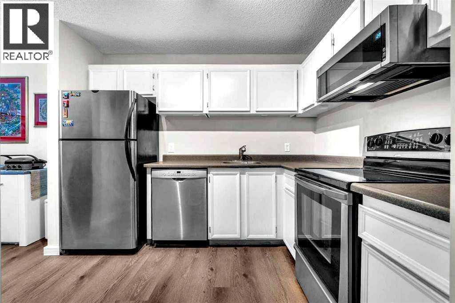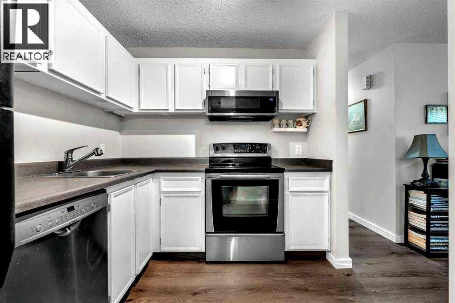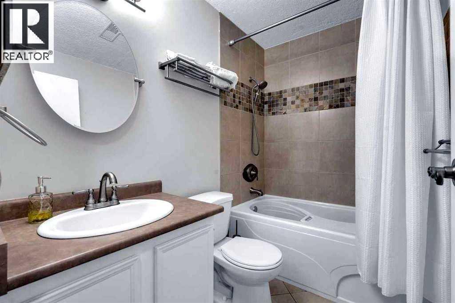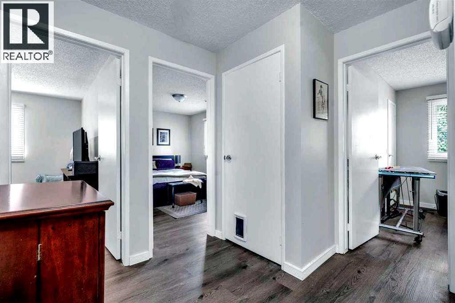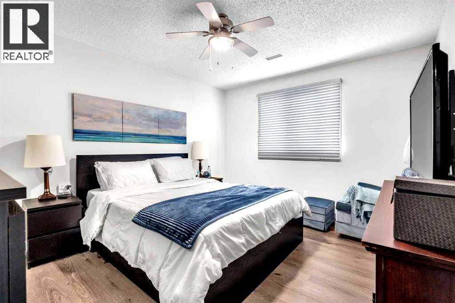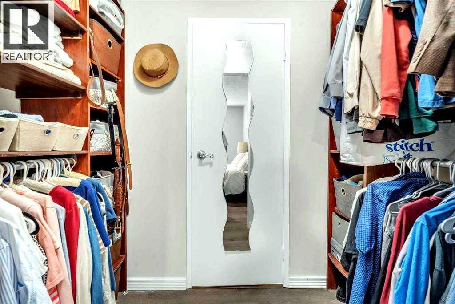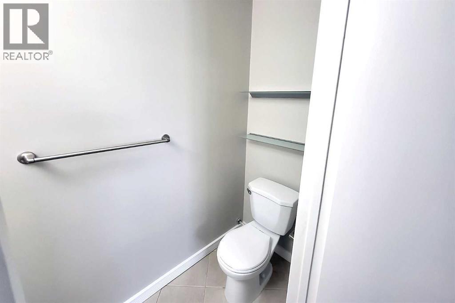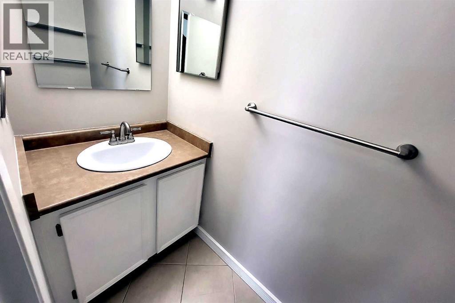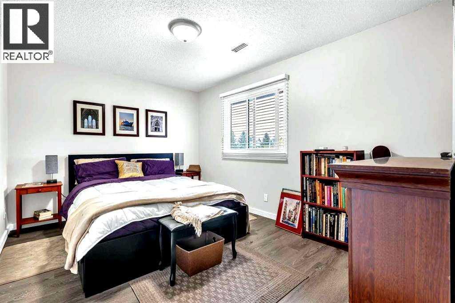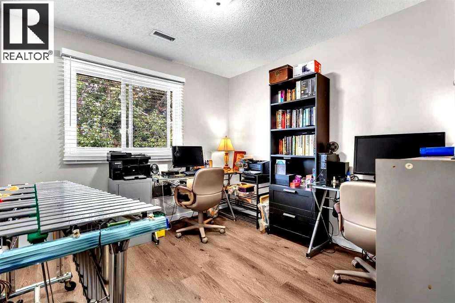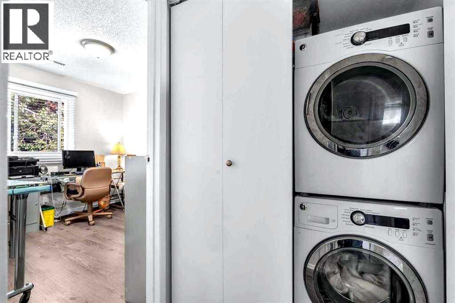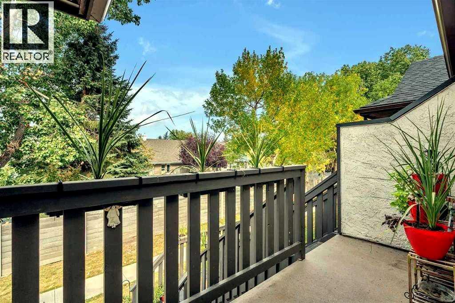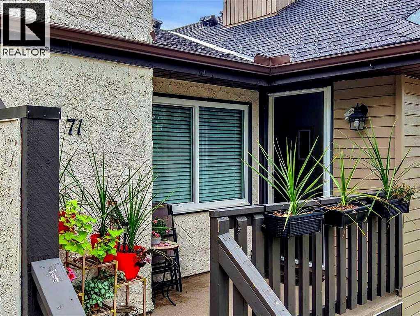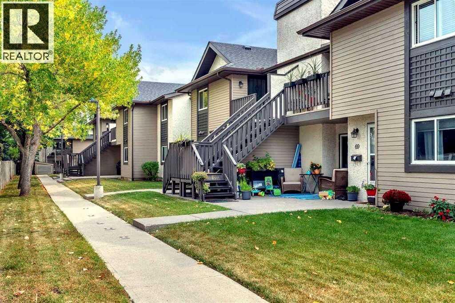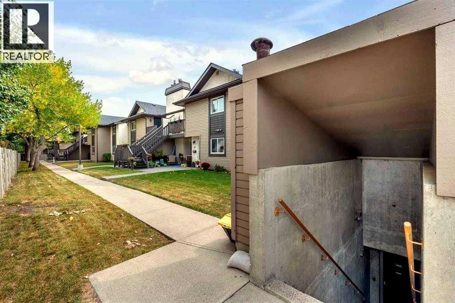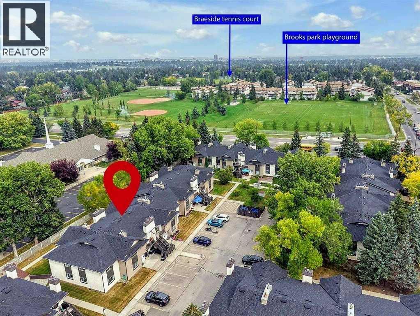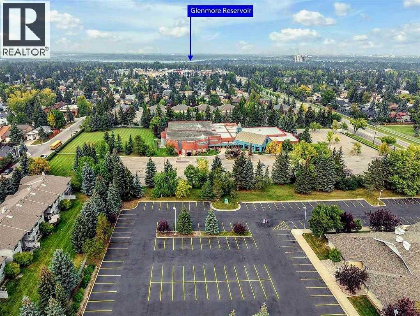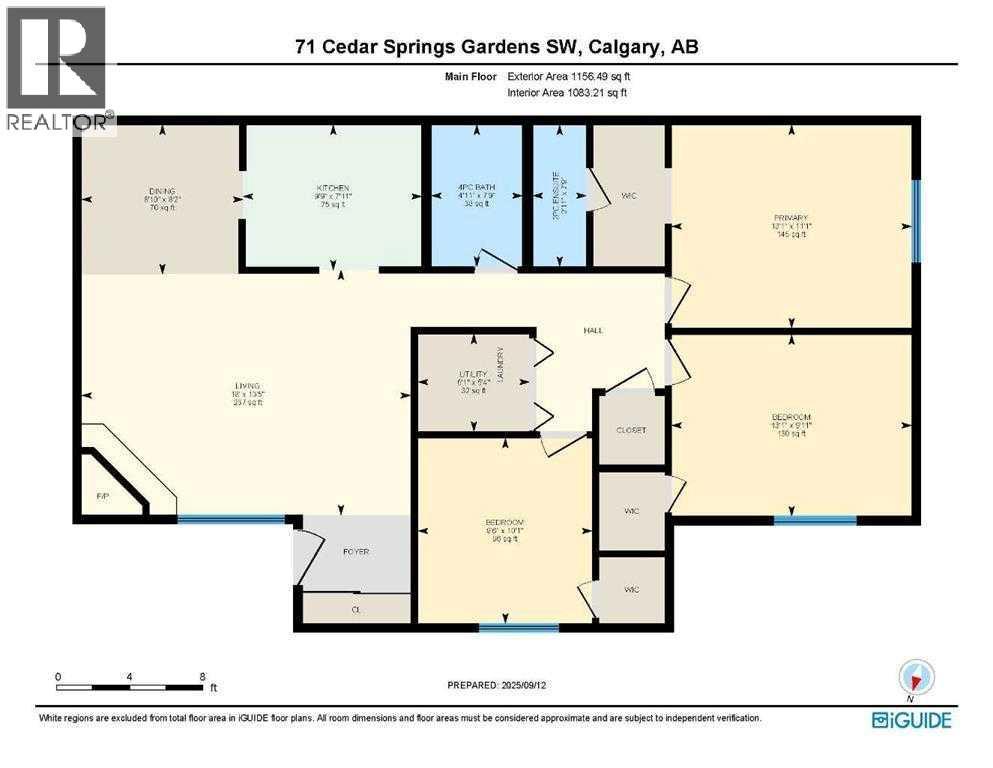71 Cedar Springs Gardens Sw Calgary, Alberta T2W 5J9
$329,000Maintenance, Insurance, Ground Maintenance, Parking, Property Management, Sewer, Waste Removal, Water
$457.69 Monthly
Maintenance, Insurance, Ground Maintenance, Parking, Property Management, Sewer, Waste Removal, Water
$457.69 MonthlyUPDATED UPPER LEVEL END UNIT | 3 BEDROOMS & 1.5 BATH | UNDERGROUND PARKING | PET FRIENDLY UPON BOARD APPROVAL | MOVE-IN READY | WALK TO SCHOOLS, PARKS & GLENMORE RESERVOIR. This updated home offers the space and layout families need with the convenience of a well-connected location close to schools, parks and shopping. Wide plank flooring and a neutral colour palette create a warm, inviting interior. An open floor plan allows for effortless daily living and entertaining, with clear sightlines between the dining room, living room and kitchen. The living room features a cozy fireplace for relaxing evenings, while the dining room comfortably connects everyone together. The kitchen is updated with white cabinets, stainless steel appliances and plenty of workspace to prepare meals. All 3 bedrooms include their own walk-in closets, giving children and adults alike organized storage space. The primary bedroom has a private 2 pc ensuite, so there is no need to share during busy mornings. A 4 pc bathroom and convenient in-suite laundry adds practical function. The private patio at the entry invites outdoor enjoyment inviting casual barbeques and time spent unwinding. Families will also appreciate the heated underground parking with bike storage, plus abundant visitor parking throughout the complex for guests. This well-managed, pet-friendly complex is close to everyday essentials with quick access to shopping, transit, schools, and major routes including Stoney Trail, Anderson, and Southland. Outdoor recreation is only steps away at Braeside tennis courts, soccer fields, baseball diamonds and playgrounds. Scenic pathways lead to the Glenmore Reservoir and beyond to Weaselhead Flats for weekend adventures, biking and nature walks. Combining comfort, function and community, this home delivers the space families need with the convenience they want! (id:58331)
Property Details
| MLS® Number | A2255135 |
| Property Type | Single Family |
| Community Name | Cedarbrae |
| Amenities Near By | Park, Playground, Schools, Shopping |
| Community Features | Pets Allowed With Restrictions |
| Features | Parking |
| Parking Space Total | 1 |
| Plan | 8311921 |
Building
| Bathroom Total | 2 |
| Bedrooms Above Ground | 3 |
| Bedrooms Total | 3 |
| Appliances | Refrigerator, Dishwasher, Stove, Microwave Range Hood Combo, Window Coverings, Washer/dryer Stack-up |
| Basement Type | None |
| Constructed Date | 1983 |
| Construction Material | Wood Frame |
| Construction Style Attachment | Attached |
| Cooling Type | None |
| Exterior Finish | Stucco, Wood Siding |
| Fireplace Present | Yes |
| Fireplace Total | 1 |
| Flooring Type | Tile, Vinyl Plank |
| Foundation Type | Poured Concrete |
| Half Bath Total | 1 |
| Heating Fuel | Natural Gas |
| Heating Type | Forced Air |
| Stories Total | 1 |
| Size Interior | 1,156 Ft2 |
| Total Finished Area | 1156.49 Sqft |
| Type | Row / Townhouse |
Parking
| Garage | |
| Heated Garage | |
| Underground |
Land
| Acreage | No |
| Fence Type | Not Fenced |
| Land Amenities | Park, Playground, Schools, Shopping |
| Landscape Features | Landscaped |
| Size Total Text | Unknown |
| Zoning Description | M-c1 D55 |
Rooms
| Level | Type | Length | Width | Dimensions |
|---|---|---|---|---|
| Main Level | Living Room | 13.42 Ft x 18.00 Ft | ||
| Main Level | Dining Room | 8.17 Ft x 8.83 Ft | ||
| Main Level | Kitchen | 7.92 Ft x 9.75 Ft | ||
| Main Level | Furnace | 5.33 Ft x 6.08 Ft | ||
| Main Level | Primary Bedroom | 11.08 Ft x 13.08 Ft | ||
| Main Level | Bedroom | 10.08 Ft x 9.50 Ft | ||
| Main Level | Bedroom | 9.92 Ft x 13.08 Ft | ||
| Main Level | 2pc Bathroom | 7.75 Ft x 2.92 Ft | ||
| Main Level | 4pc Bathroom | 7.75 Ft x 4.92 Ft |
Contact Us
Contact us for more information
