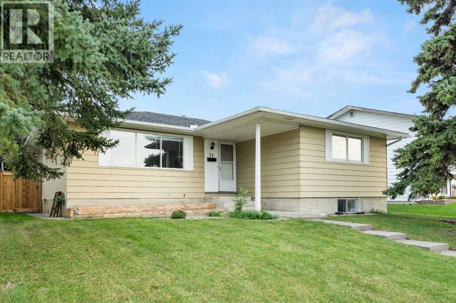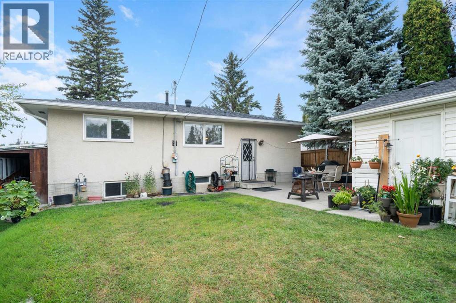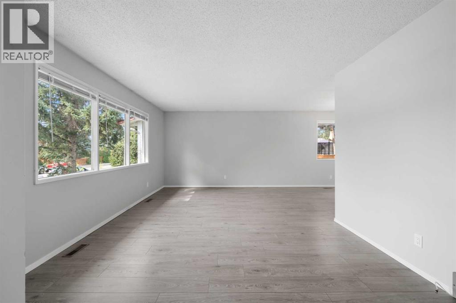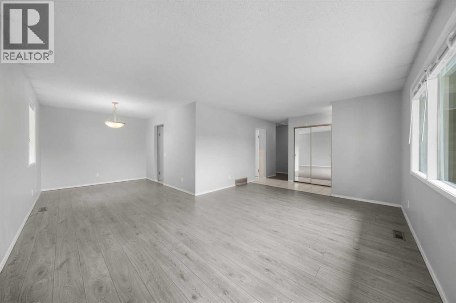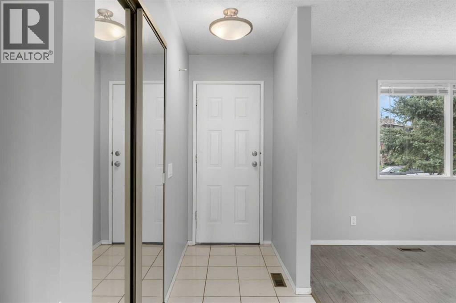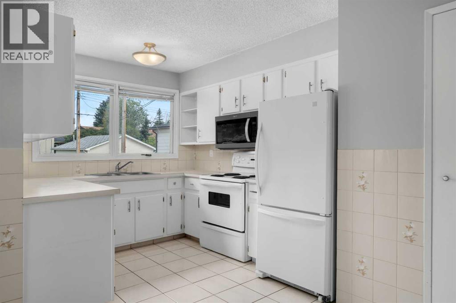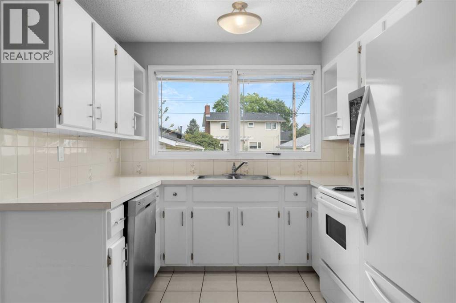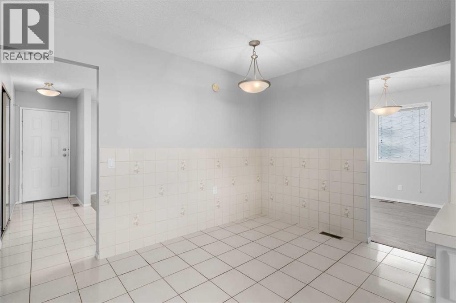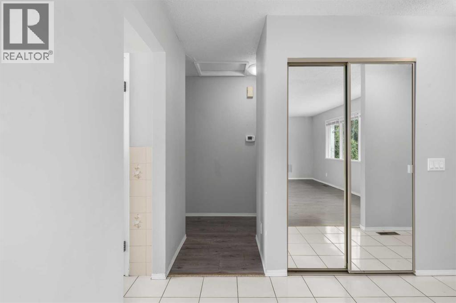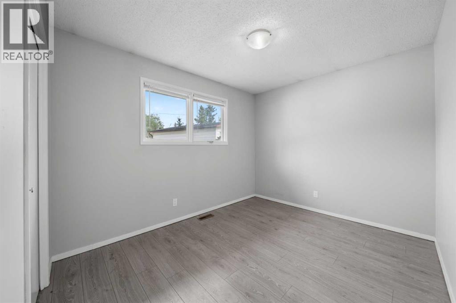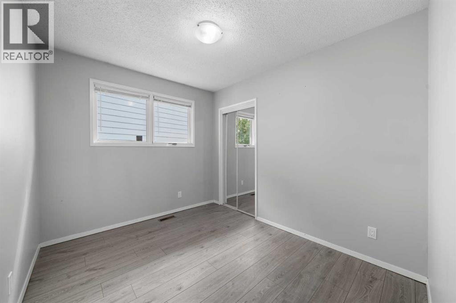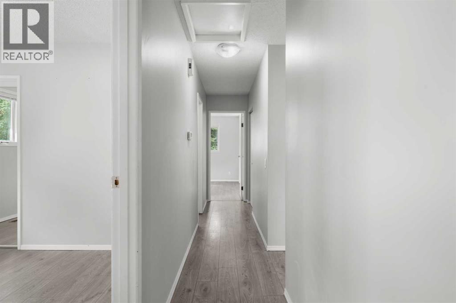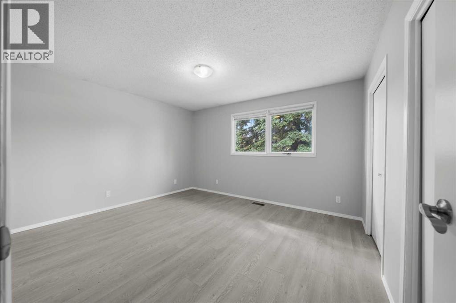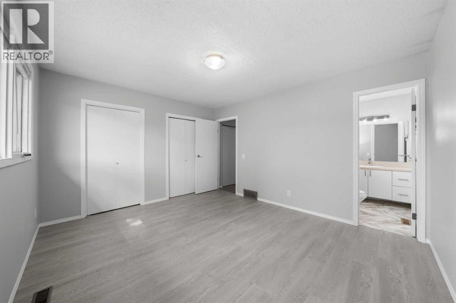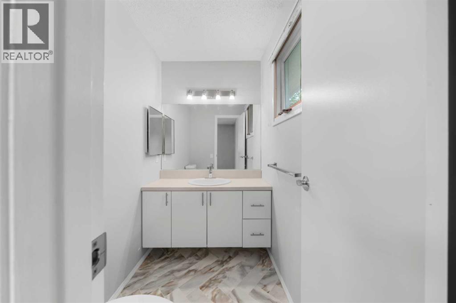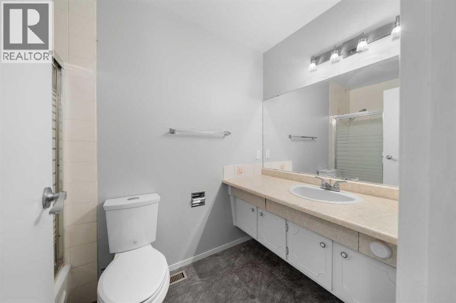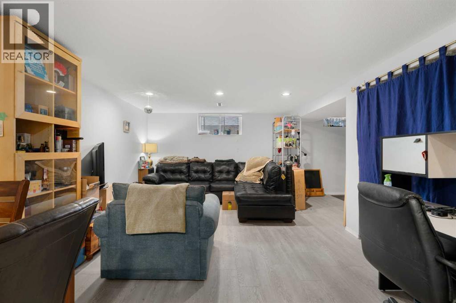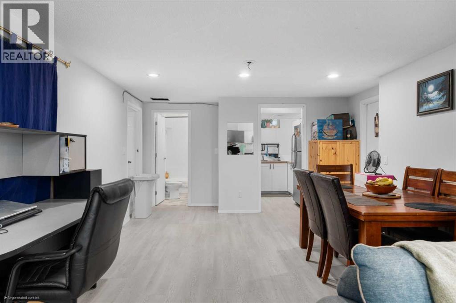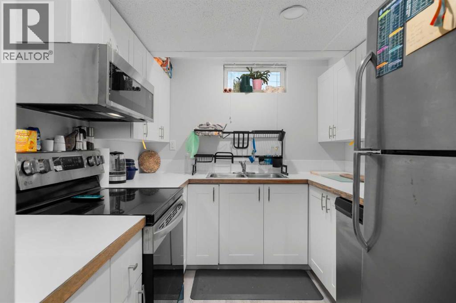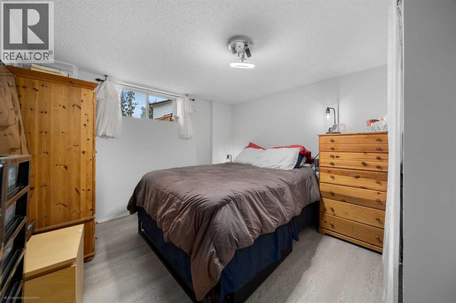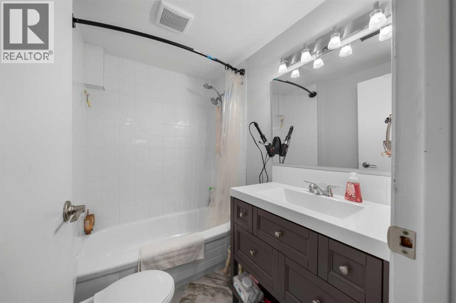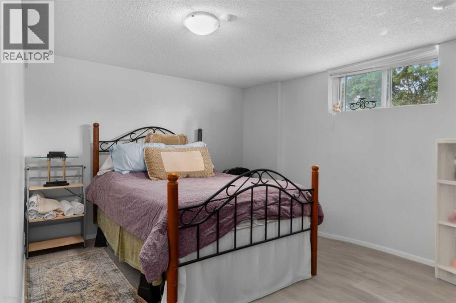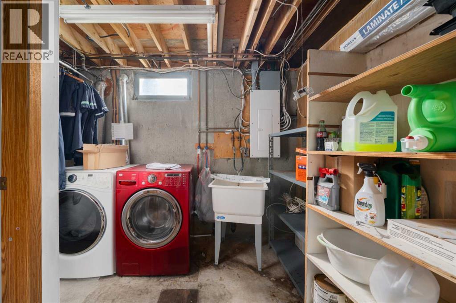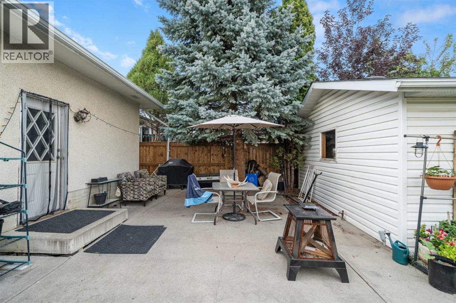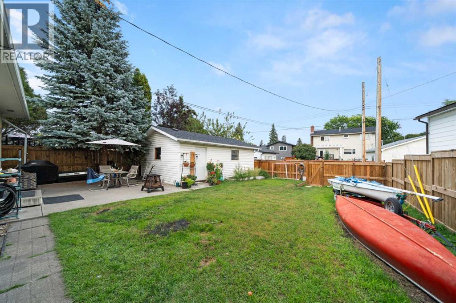4 Bedroom
3 Bathroom
1,256 ft2
Bungalow
None
Forced Air
Landscaped, Lawn
$625,000
Discover this oversized bungalow, a prime opportunity for homebuyers or investors! This property offers versatile living options—reside in one suite while renting out the other to offset your mortgage. **MAIN FLOOR HIGHLIGHTS**: Spacious layout with three generously sized bedrooms, including a master with a 2-piece ensuite. Bright and open living, dining, and kitchen areas, filled with natural light from large windows. Ample storage with a front closet, pantry, and additional shelving at the rear entrance.**BASEMENT SUITE (ILLEGAL)**: Expansive great room, perfect for work-from-home setups or extra living space. Two well-appointed bedrooms, a full bathroom, and a modern kitchen with stainless steel appliances. Shared rear entrance with access to a shared laundry and mechanical room for convenience.**EXTERIOR & LOCATION**: Large backyard ideal for pets, kids, or gardening, complete with an oversized single garage. Adjacent off-leash park for pet owners and outdoor enthusiasts. Walkable to groceries, restaurants, and Starbucks, enhancing lifestyle convenience.This property is a rare find for those seeking flexibility and long-term value in a high-demand area. Don’t miss this turnkey opportunity! (id:58331)
Property Details
|
MLS® Number
|
A2253572 |
|
Property Type
|
Single Family |
|
Community Name
|
Queensland |
|
Amenities Near By
|
Park, Playground, Schools, Shopping |
|
Features
|
See Remarks, Back Lane |
|
Parking Space Total
|
2 |
|
Plan
|
731098 |
Building
|
Bathroom Total
|
3 |
|
Bedrooms Above Ground
|
2 |
|
Bedrooms Below Ground
|
2 |
|
Bedrooms Total
|
4 |
|
Appliances
|
Washer, Refrigerator, Range - Electric, Dishwasher, Dryer, See Remarks, Window Coverings, Garage Door Opener |
|
Architectural Style
|
Bungalow |
|
Basement Development
|
Finished |
|
Basement Features
|
Separate Entrance, Suite |
|
Basement Type
|
Full (finished) |
|
Constructed Date
|
1973 |
|
Construction Material
|
Poured Concrete, Wood Frame |
|
Construction Style Attachment
|
Detached |
|
Cooling Type
|
None |
|
Exterior Finish
|
Aluminum Siding, Concrete |
|
Flooring Type
|
Laminate, Tile, Vinyl Plank |
|
Foundation Type
|
Poured Concrete |
|
Half Bath Total
|
1 |
|
Heating Fuel
|
Natural Gas |
|
Heating Type
|
Forced Air |
|
Stories Total
|
1 |
|
Size Interior
|
1,256 Ft2 |
|
Total Finished Area
|
1256 Sqft |
|
Type
|
House |
Parking
Land
|
Acreage
|
No |
|
Fence Type
|
Fence |
|
Land Amenities
|
Park, Playground, Schools, Shopping |
|
Landscape Features
|
Landscaped, Lawn |
|
Size Depth
|
32.5 M |
|
Size Frontage
|
15.34 M |
|
Size Irregular
|
480.00 |
|
Size Total
|
480 M2|4,051 - 7,250 Sqft |
|
Size Total Text
|
480 M2|4,051 - 7,250 Sqft |
|
Zoning Description
|
R-cg |
Rooms
| Level |
Type |
Length |
Width |
Dimensions |
|
Basement |
Bedroom |
|
|
14.42 Ft x 10.83 Ft |
|
Basement |
Bedroom |
|
|
12.83 Ft x 10.75 Ft |
|
Basement |
4pc Bathroom |
|
|
Measurements not available |
|
Main Level |
Dining Room |
|
|
11.33 Ft x 9.17 Ft |
|
Main Level |
Primary Bedroom |
|
|
13.50 Ft x 11.58 Ft |
|
Main Level |
Living Room |
|
|
17.08 Ft x 12.33 Ft |
|
Main Level |
Bedroom |
|
|
13.75 Ft x 9.00 Ft |
|
Main Level |
Kitchen |
|
|
14.50 Ft x 8.58 Ft |
|
Main Level |
2pc Bathroom |
|
|
Measurements not available |
|
Main Level |
4pc Bathroom |
|
|
Measurements not available |
