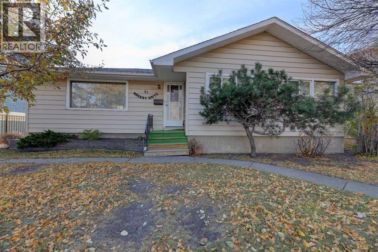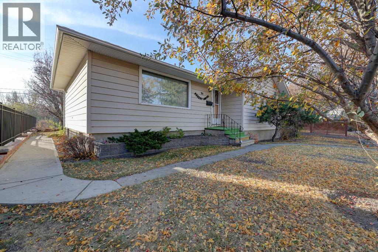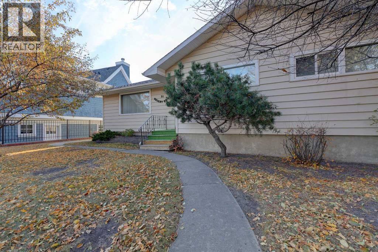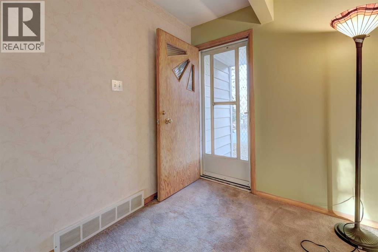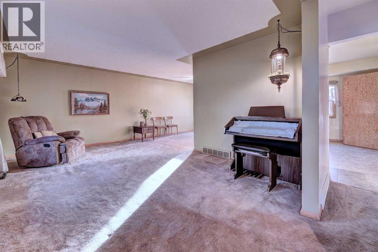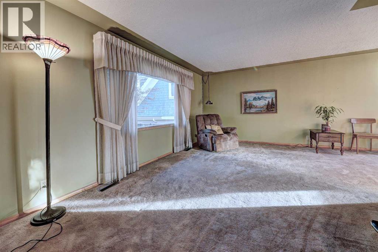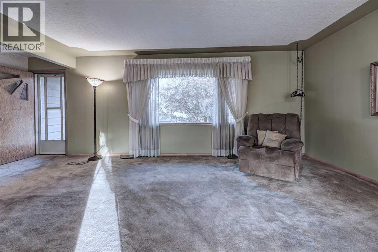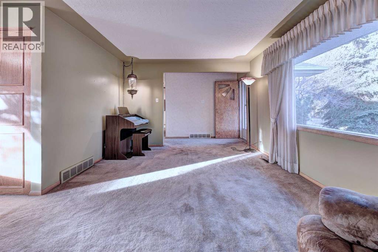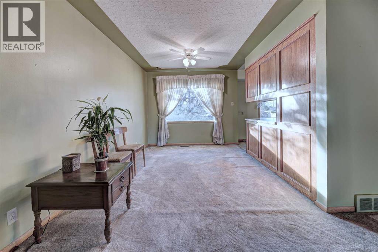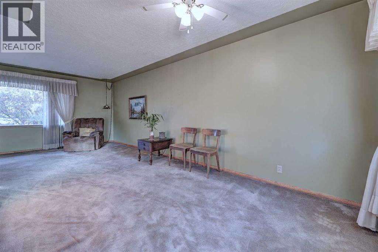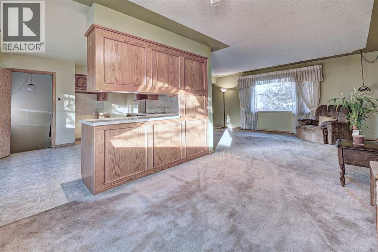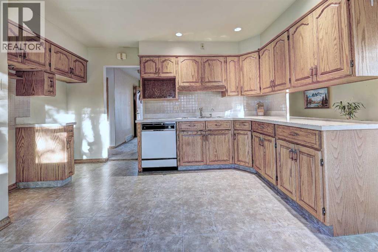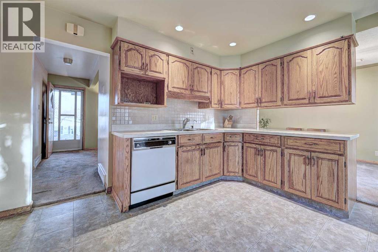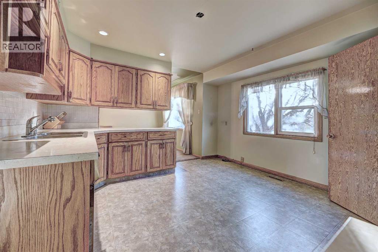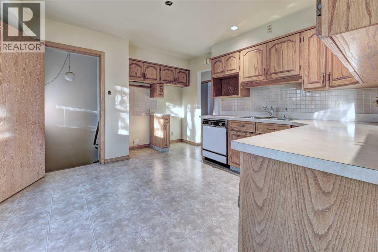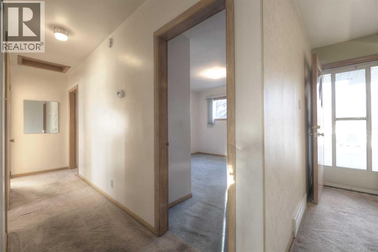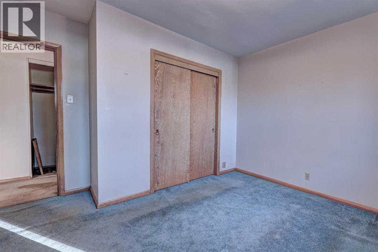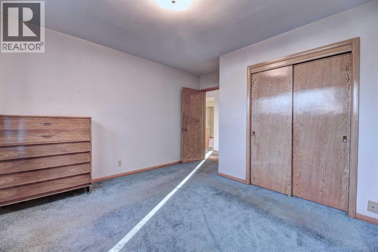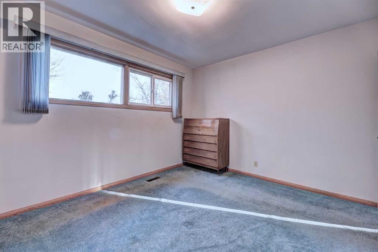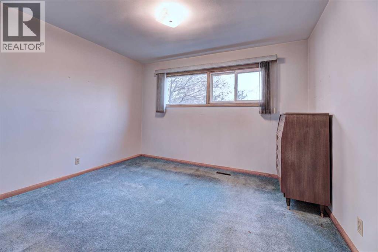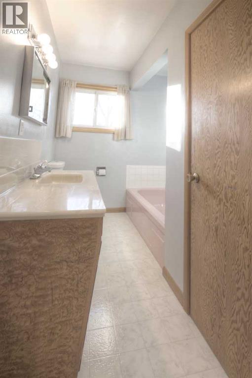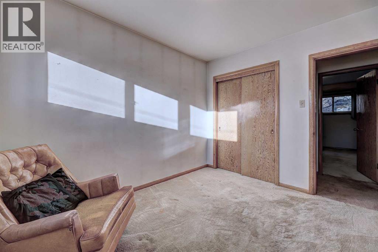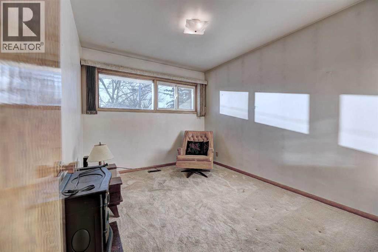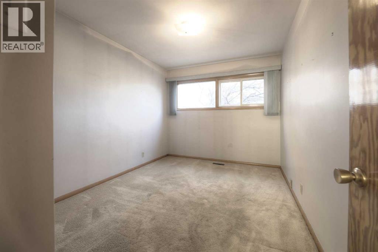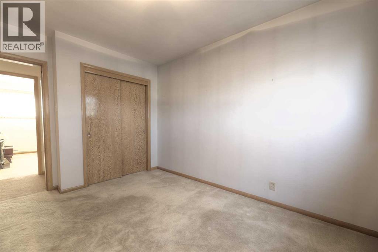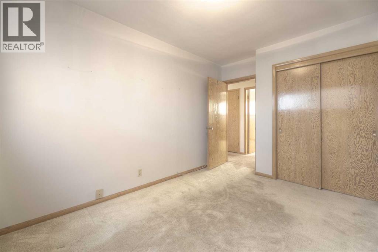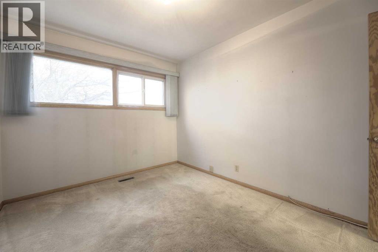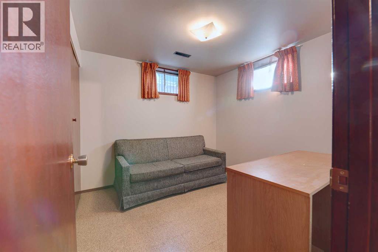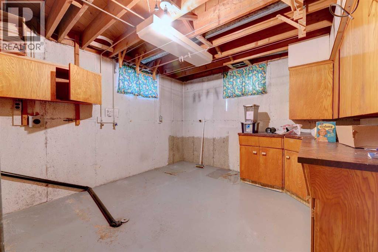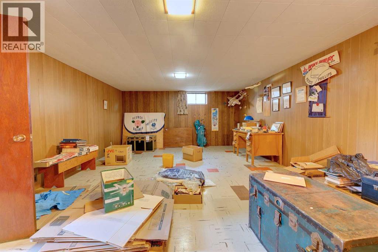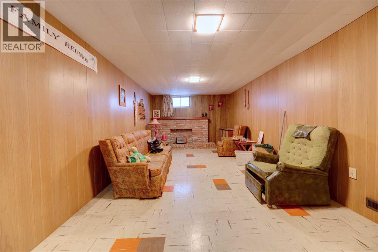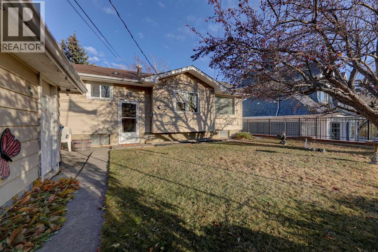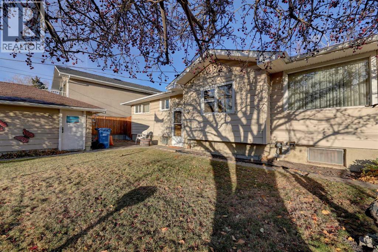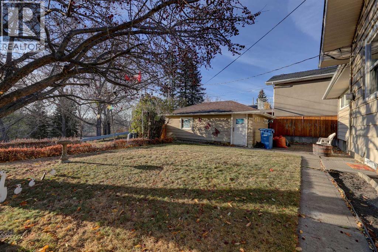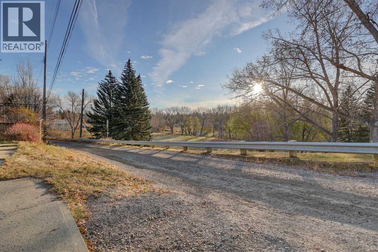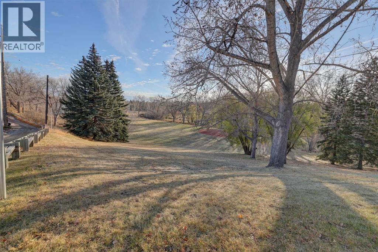71 Rosery Drive Nw Calgary, Alberta T2K 1L4
$1,399,900
One of the best location and street in the community of Rosemont. This premier location backs onto the gorgeous Confederation Park with a sunny south exposure. The lot measures 55'x117' with a RC-G zoning. This home is first-time on the market and retains most of it's charm and character. Each of the rooms is huge in size with a total of four bedrooms and a massive rec-room in the basement. On the main floor it has hardwood flooring underneath the carpets. This street is highly sought after; not too many lots and location left in this neighborhood like this. Incredible opportunity awaits you with this lot. All levels of schools including SAIT and U of Calgary and ease of access to all major roads and amenities. Don't miss out on this one; call for your private viewing today. (id:58331)
Property Details
| MLS® Number | A2263718 |
| Property Type | Single Family |
| Community Name | Rosemont |
| Amenities Near By | Golf Course, Park, Playground, Recreation Nearby, Schools, Shopping |
| Community Features | Golf Course Development |
| Features | Back Lane, No Smoking Home |
| Parking Space Total | 2 |
| Plan | 268hp |
Building
| Bathroom Total | 2 |
| Bedrooms Above Ground | 3 |
| Bedrooms Below Ground | 1 |
| Bedrooms Total | 4 |
| Appliances | Dishwasher, Window Coverings |
| Architectural Style | Bungalow |
| Basement Development | Finished |
| Basement Type | Full (finished) |
| Constructed Date | 1959 |
| Construction Style Attachment | Detached |
| Cooling Type | None |
| Exterior Finish | Metal |
| Flooring Type | Carpeted, Linoleum |
| Foundation Type | Poured Concrete |
| Heating Type | Forced Air |
| Stories Total | 1 |
| Size Interior | 1,195 Ft2 |
| Total Finished Area | 1195 Sqft |
| Type | House |
Parking
| Parking Pad | |
| Detached Garage | 1 |
Land
| Acreage | No |
| Fence Type | Fence |
| Land Amenities | Golf Course, Park, Playground, Recreation Nearby, Schools, Shopping |
| Landscape Features | Fruit Trees, Garden Area, Landscaped |
| Size Depth | 35.89 M |
| Size Frontage | 16.77 M |
| Size Irregular | 604.00 |
| Size Total | 604 M2|4,051 - 7,250 Sqft |
| Size Total Text | 604 M2|4,051 - 7,250 Sqft |
| Zoning Description | R-cg |
Rooms
| Level | Type | Length | Width | Dimensions |
|---|---|---|---|---|
| Basement | Recreational, Games Room | 42.58 Ft x 15.25 Ft | ||
| Basement | Bedroom | 9.00 Ft x 8.83 Ft | ||
| Basement | Laundry Room | 11.83 Ft x 11.00 Ft | ||
| Basement | Furnace | 14.00 Ft x 11.00 Ft | ||
| Basement | 3pc Bathroom | Measurements not available | ||
| Main Level | Living Room | 21.58 Ft x 11.83 Ft | ||
| Main Level | Other | 13.83 Ft x 13.00 Ft | ||
| Main Level | Dining Room | 11.42 Ft x 9.25 Ft | ||
| Main Level | Primary Bedroom | 12.67 Ft x 11.75 Ft | ||
| Main Level | Bedroom | 12.67 Ft x 9.17 Ft | ||
| Main Level | Bedroom | 11.00 Ft x 9.17 Ft | ||
| Main Level | 3pc Bathroom | Measurements not available |
Contact Us
Contact us for more information
