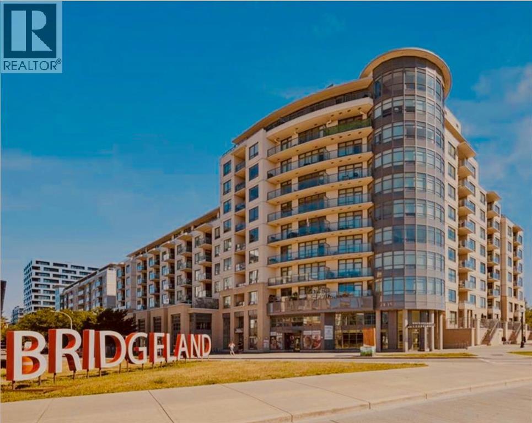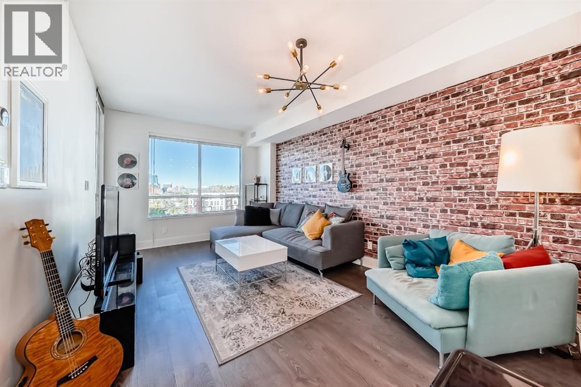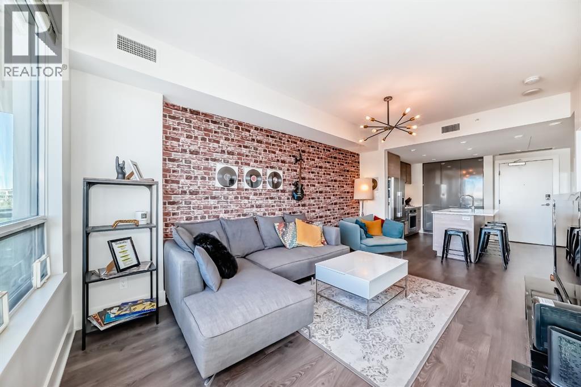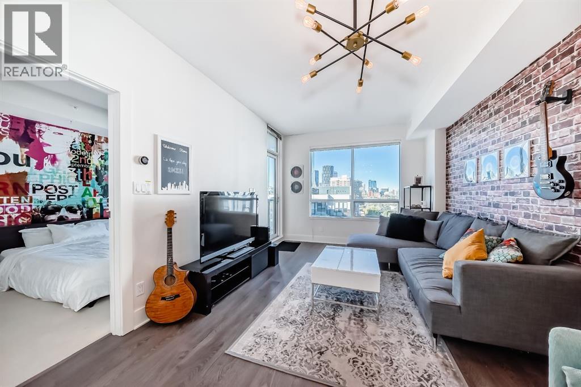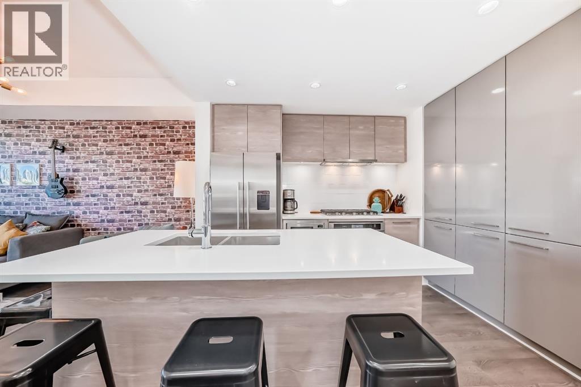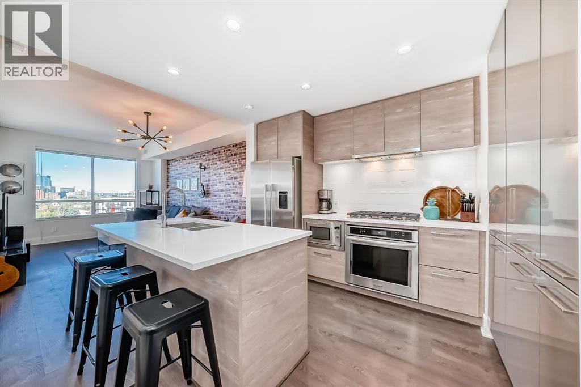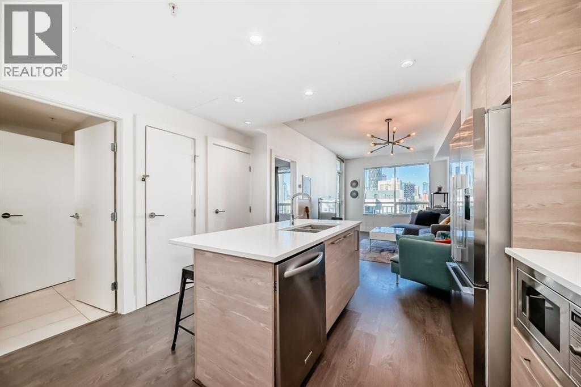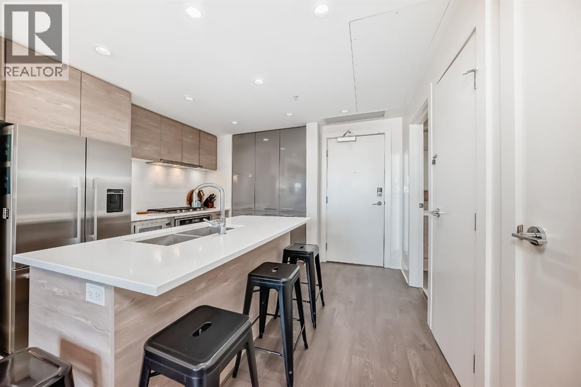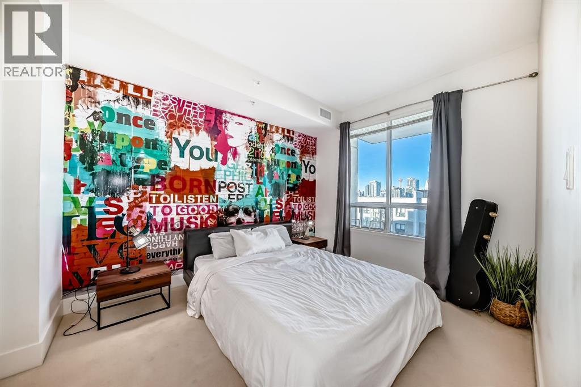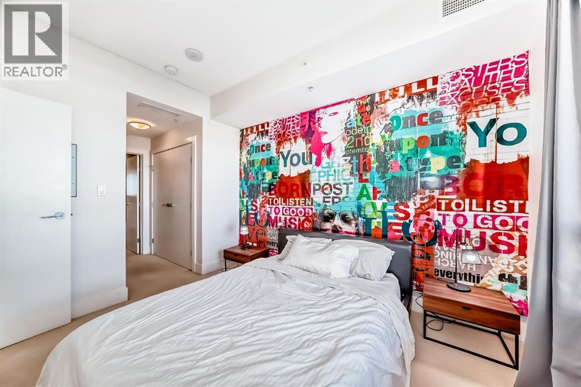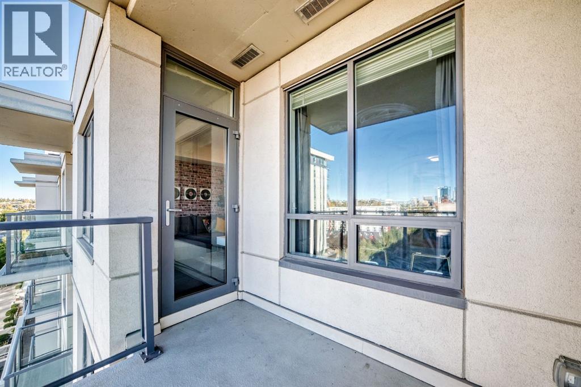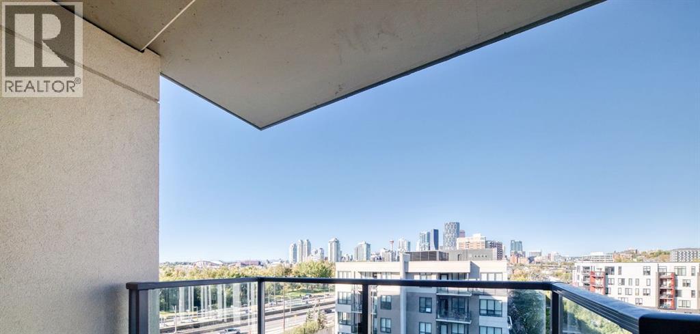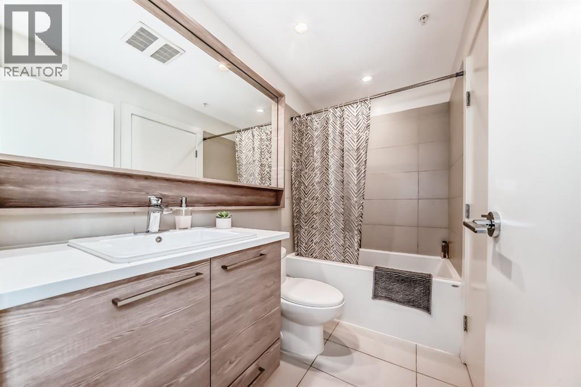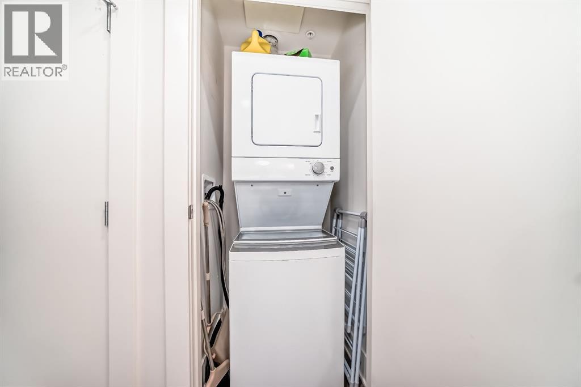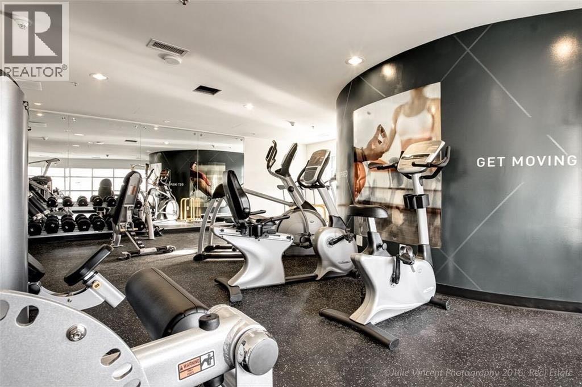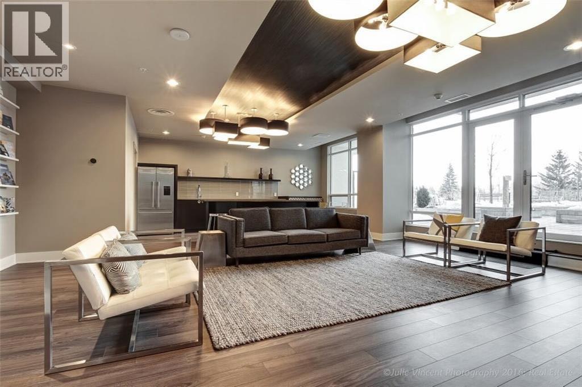712, 38 9 Street Ne Calgary, Alberta T2E 7X9
$329,900Maintenance, Heat, Insurance, Interior Maintenance, Parking, Property Management, Reserve Fund Contributions, Sewer, Water
$402.49 Monthly
Maintenance, Heat, Insurance, Interior Maintenance, Parking, Property Management, Reserve Fund Contributions, Sewer, Water
$402.49 MonthlyWelcome to this stylish west-facing 1-bedroom, 1-bathroom condo offering stunning downtown views, ideally located just steps from the C-Train. Whether you're a first-time homebuyer or an investor, this property presents an exceptional opportunity — currently operating as a successful short-term rental with a 30-day minimum stay.The condo comes fully furnished, with all modern and thoughtfully selected decor included in the sale, making it completely move-in or rental ready. Inside, you'll find a bright and open floor plan that seamlessly connects the living area to a sleek, modern kitchen featuring stainless steel appliances and contemporary cabinetry.Comfort is enhanced with central air cooling, and convenience is at your fingertips with an underground parking stall and a storage locker. The building offers a well-rounded lifestyle with exclusive access to a fully equipped gym, a beautifully designed party room, a comfortable guest suite for visitors, a dog wash station, and a community garden for those with a green thumb. This home effortlessly combines style, comfort, and location — just minutes from the heart of downtown. Don’t miss your chance to own this turnkey gem. Call today for your private showing! (id:58331)
Property Details
| MLS® Number | A2259145 |
| Property Type | Single Family |
| Community Name | Bridgeland/Riverside |
| Amenities Near By | Park, Playground, Recreation Nearby, Schools, Shopping |
| Community Features | Pets Allowed |
| Features | Guest Suite, Parking |
| Parking Space Total | 1 |
| Plan | 1512286 |
Building
| Bathroom Total | 1 |
| Bedrooms Above Ground | 1 |
| Bedrooms Total | 1 |
| Amenities | Exercise Centre, Guest Suite, Party Room |
| Appliances | Refrigerator, Cooktop - Gas, Dishwasher, Microwave, Hood Fan, Window Coverings, Washer/dryer Stack-up |
| Constructed Date | 2015 |
| Construction Material | Poured Concrete |
| Construction Style Attachment | Attached |
| Cooling Type | Central Air Conditioning |
| Exterior Finish | Concrete |
| Flooring Type | Carpeted, Laminate |
| Heating Type | Forced Air |
| Stories Total | 11 |
| Size Interior | 545 Ft2 |
| Total Finished Area | 544.6 Sqft |
| Type | Apartment |
Parking
| Underground |
Land
| Acreage | No |
| Land Amenities | Park, Playground, Recreation Nearby, Schools, Shopping |
| Size Total Text | Unknown |
| Zoning Description | Dc |
Rooms
| Level | Type | Length | Width | Dimensions |
|---|---|---|---|---|
| Main Level | 4pc Bathroom | 8.58 Ft x 4.92 Ft | ||
| Main Level | Primary Bedroom | 9.58 Ft x 11.50 Ft | ||
| Main Level | Living Room | 11.08 Ft x 17.17 Ft | ||
| Main Level | Laundry Room | 2.67 Ft x 3.17 Ft |
Contact Us
Contact us for more information
