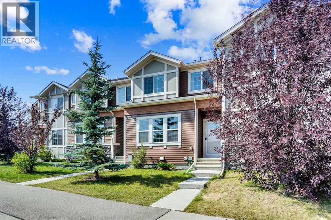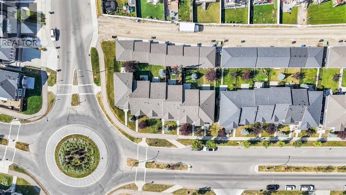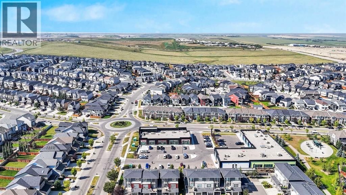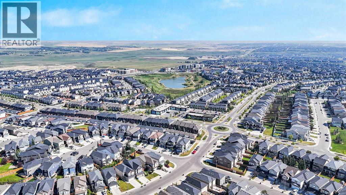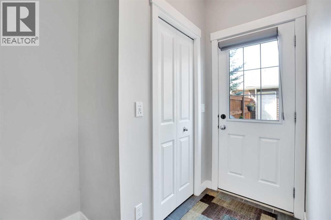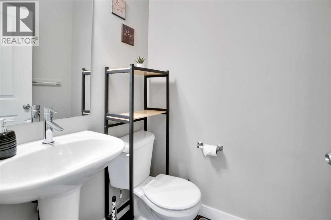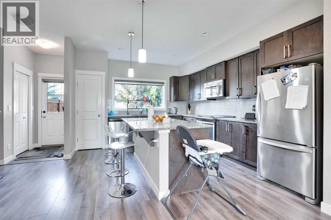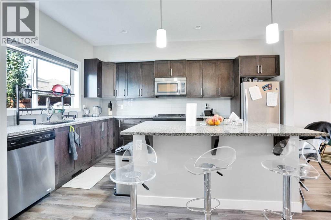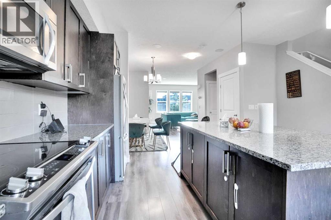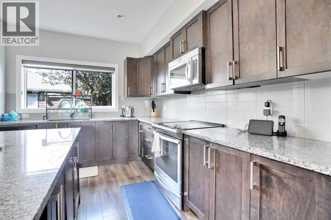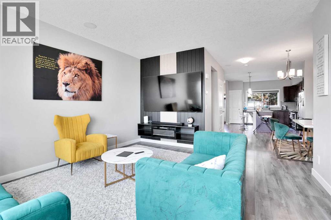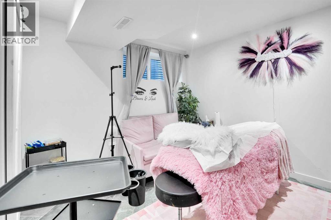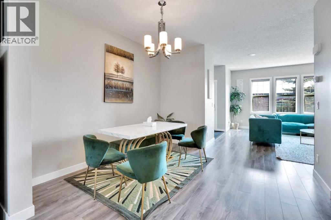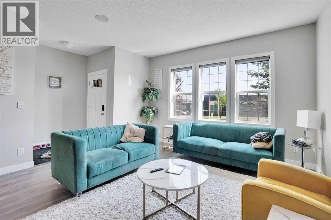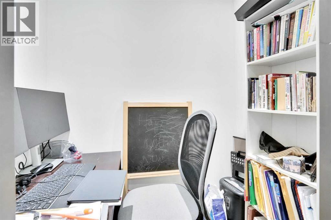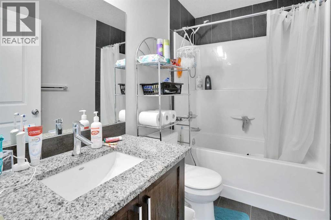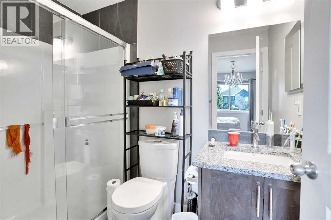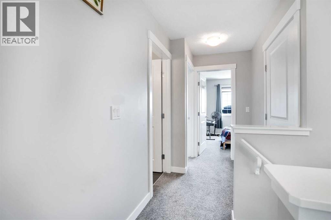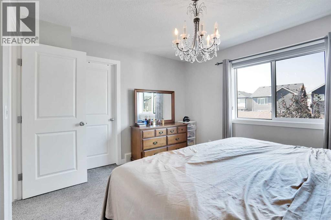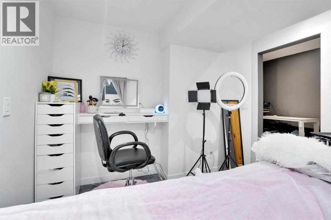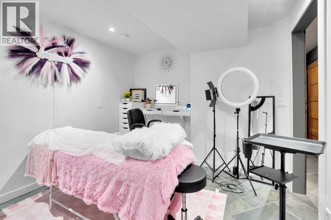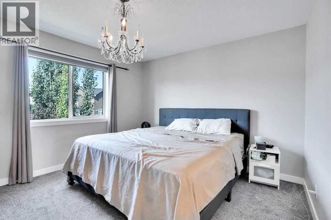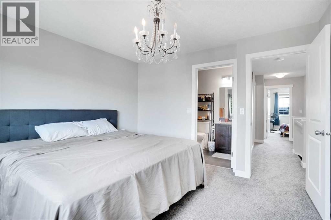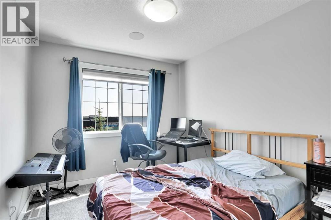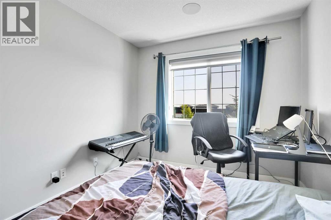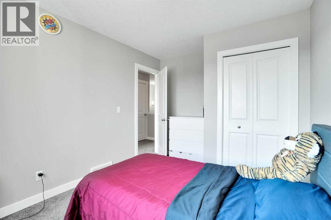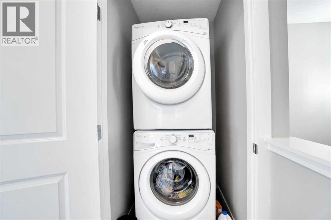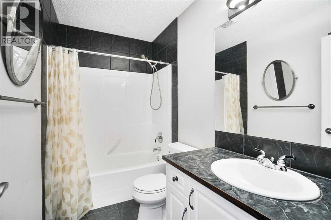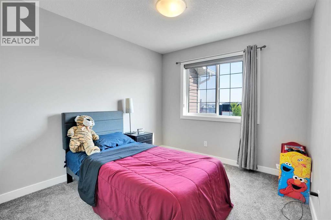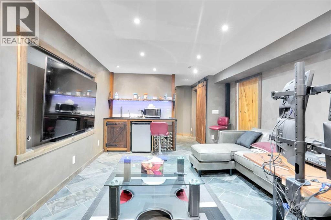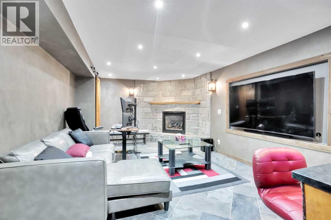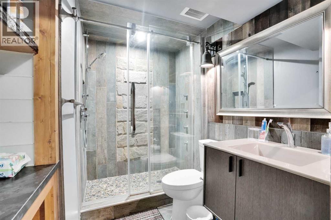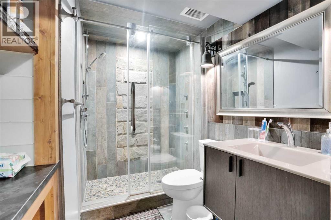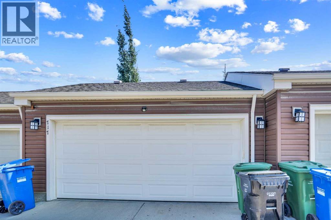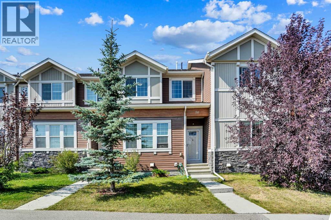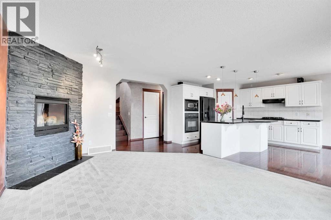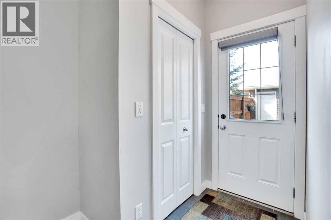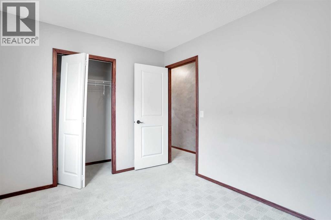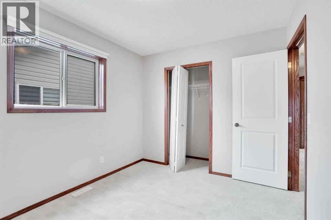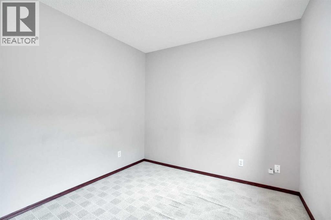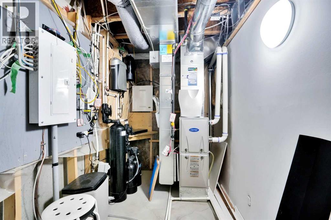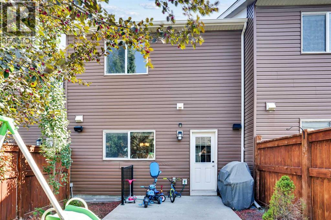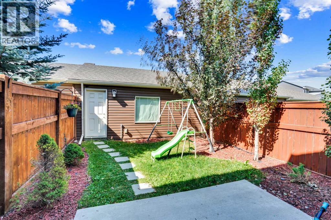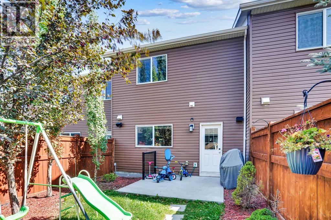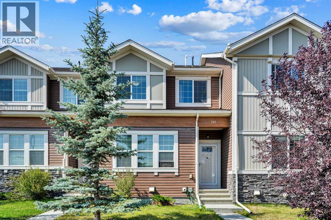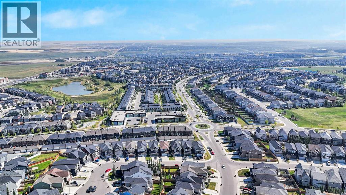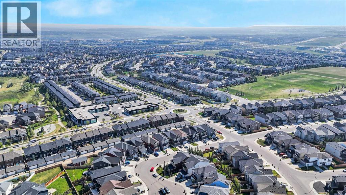4 Bedroom
4 Bathroom
1,398 ft2
Fireplace
None
Forced Air
$549,900
Another PRICE REDUCTION FOR A QUICK SALE! LOCATION! LOCATION! LOCATION!Sought-after NO CONDO FEE townhome with over 2,080 sq. ft. of fully upgraded living space! Featuring a new roof, new siding, and massive upgrades throughout, this 4-bedroom, 3.5-bath home is truly move-in ready.Step inside to soaring 9-ft ceilings, warm neutral tones, and an open-concept main floor with stone countertops, stylish island, and plenty of space for cooking and dining. Upstairs, the primary suite offers a walk-in closet and elegant ensuite.The professionally developed basement is a showstopper—luxury tile work, feature fireplace, extra bedroom, and a spa-inspired bathroom with a must-see shower.Enjoy a landscaped backyard with deck, plus a double garage. Pride of ownership shines through every corner of this home.Don’t miss this rare opportunity—book your showing today! (id:58331)
Property Details
|
MLS® Number
|
A2255736 |
|
Property Type
|
Single Family |
|
Community Name
|
Nolan Hill |
|
Amenities Near By
|
Park, Playground, Schools, Shopping |
|
Features
|
Other, Back Lane, No Animal Home, No Smoking Home, Level |
|
Parking Space Total
|
2 |
|
Plan
|
1413420 |
|
Structure
|
See Remarks |
Building
|
Bathroom Total
|
4 |
|
Bedrooms Above Ground
|
3 |
|
Bedrooms Below Ground
|
1 |
|
Bedrooms Total
|
4 |
|
Amenities
|
Other |
|
Appliances
|
Washer, Refrigerator, Oven - Electric, Dishwasher, Dryer, Hood Fan |
|
Basement Development
|
Finished |
|
Basement Type
|
Full (finished) |
|
Constructed Date
|
2015 |
|
Construction Material
|
Poured Concrete, Wood Frame |
|
Construction Style Attachment
|
Attached |
|
Cooling Type
|
None |
|
Exterior Finish
|
Concrete, Vinyl Siding |
|
Fireplace Present
|
Yes |
|
Fireplace Total
|
1 |
|
Flooring Type
|
Carpeted, Laminate |
|
Foundation Type
|
Poured Concrete |
|
Half Bath Total
|
1 |
|
Heating Fuel
|
Natural Gas |
|
Heating Type
|
Forced Air |
|
Stories Total
|
2 |
|
Size Interior
|
1,398 Ft2 |
|
Total Finished Area
|
1398.4 Sqft |
|
Type
|
Row / Townhouse |
Parking
Land
|
Acreage
|
No |
|
Fence Type
|
Fence |
|
Land Amenities
|
Park, Playground, Schools, Shopping |
|
Size Depth
|
6.1 M |
|
Size Frontage
|
1.86 M |
|
Size Irregular
|
210.00 |
|
Size Total
|
210 M2|0-4,050 Sqft |
|
Size Total Text
|
210 M2|0-4,050 Sqft |
|
Zoning Description
|
M-1 D111 |
Rooms
| Level |
Type |
Length |
Width |
Dimensions |
|
Basement |
3pc Bathroom |
|
|
7.92 Ft x 6.42 Ft |
|
Basement |
Bedroom |
|
|
9.92 Ft x 12.25 Ft |
|
Basement |
Recreational, Games Room |
|
|
12.33 Ft x 20.58 Ft |
|
Basement |
Storage |
|
|
5.92 Ft x 3.67 Ft |
|
Basement |
Storage |
|
|
5.58 Ft x 4.25 Ft |
|
Basement |
Furnace |
|
|
5.83 Ft x 15.50 Ft |
|
Main Level |
2pc Bathroom |
|
|
4.50 Ft x 5.08 Ft |
|
Main Level |
Dining Room |
|
|
11.42 Ft x 11.83 Ft |
|
Main Level |
Foyer |
|
|
5.00 Ft x 5.67 Ft |
|
Main Level |
Kitchen |
|
|
18.83 Ft x 14.67 Ft |
|
Main Level |
Living Room |
|
|
13.83 Ft x 15.25 Ft |
|
Main Level |
Other |
|
|
3.50 Ft x 4.67 Ft |
|
Main Level |
Pantry |
|
|
2.33 Ft x 2.00 Ft |
|
Upper Level |
3pc Bathroom |
|
|
8.42 Ft x 4.92 Ft |
|
Upper Level |
4pc Bathroom |
|
|
8.42 Ft x 4.92 Ft |
|
Upper Level |
Bedroom |
|
|
9.25 Ft x 10.58 Ft |
|
Upper Level |
Bedroom |
|
|
9.33 Ft x 12.42 Ft |
|
Upper Level |
Laundry Room |
|
|
4.58 Ft x 3.42 Ft |
|
Upper Level |
Primary Bedroom |
|
|
13.08 Ft x 11.67 Ft |
|
Upper Level |
Other |
|
|
5.50 Ft x 9.17 Ft |
