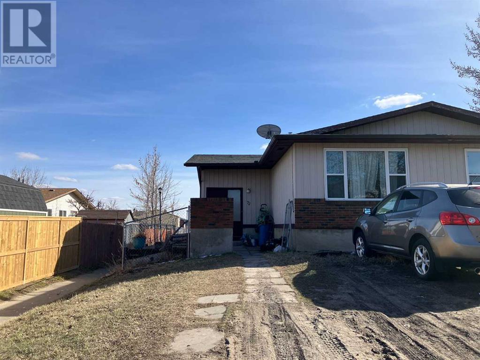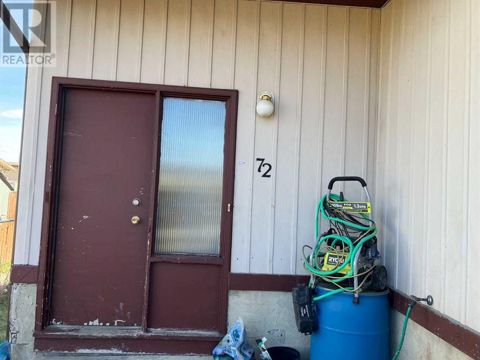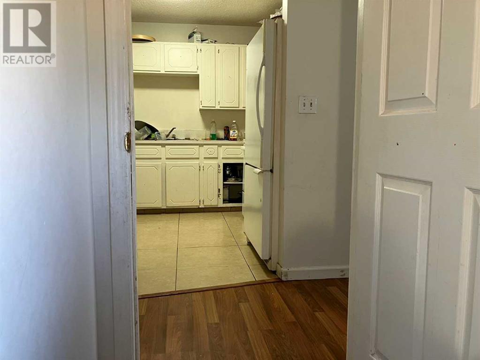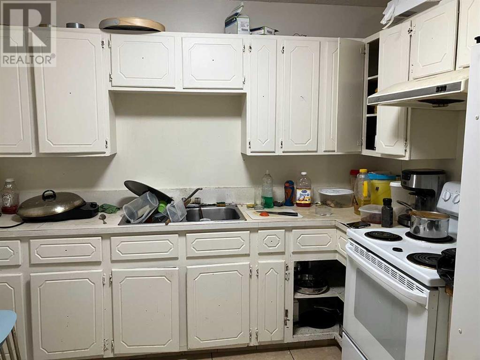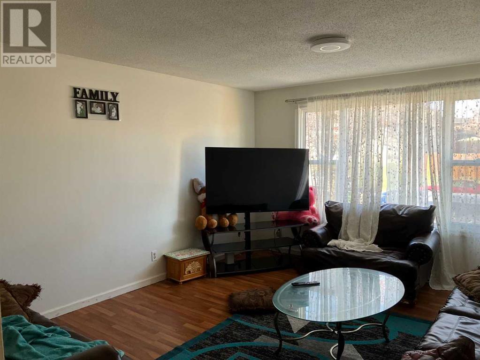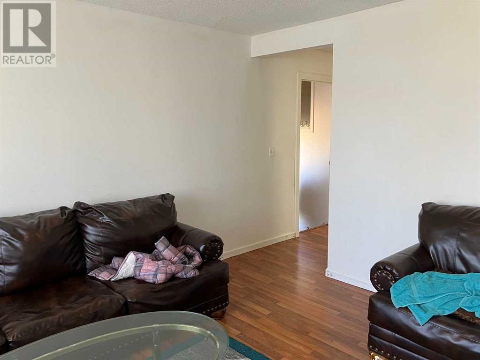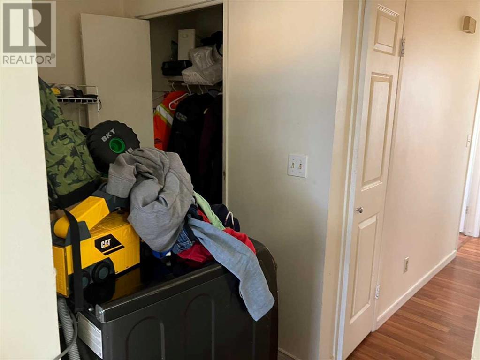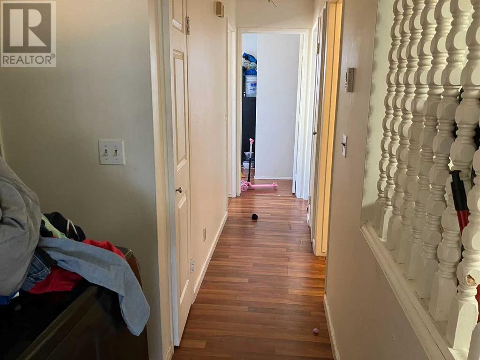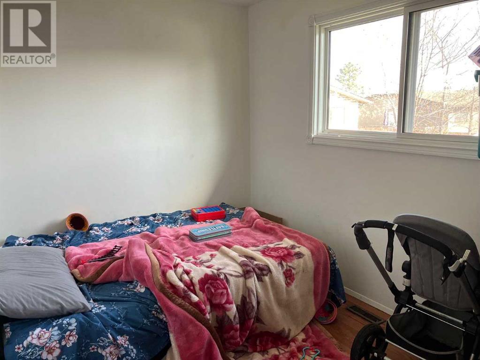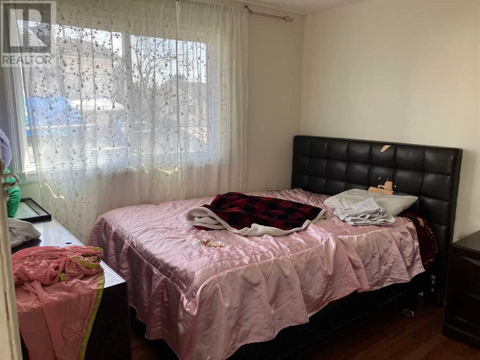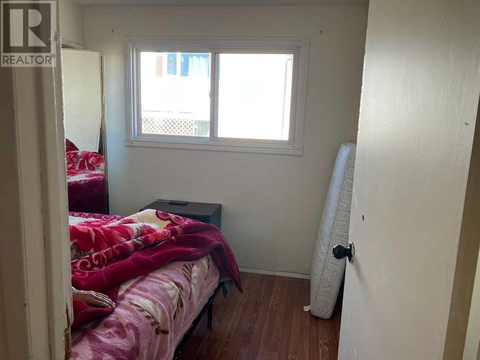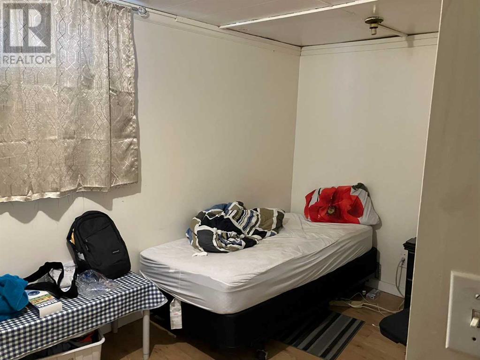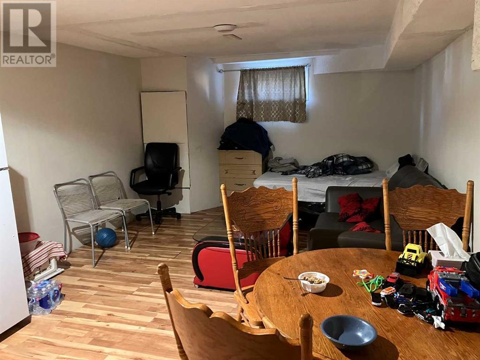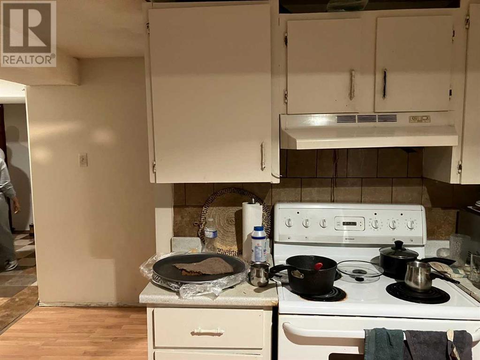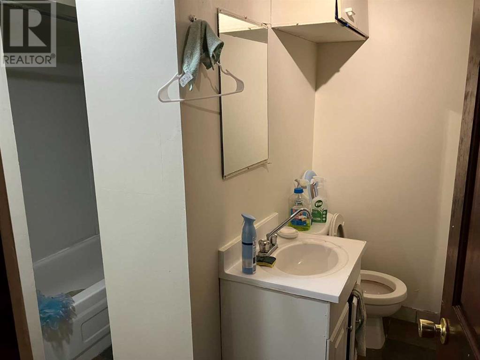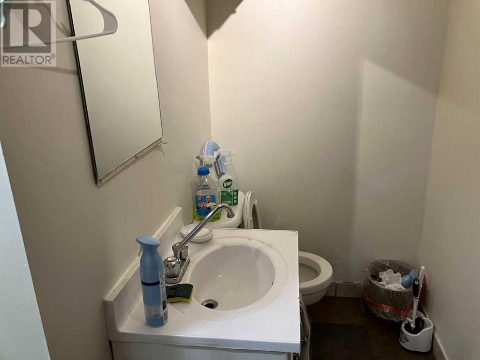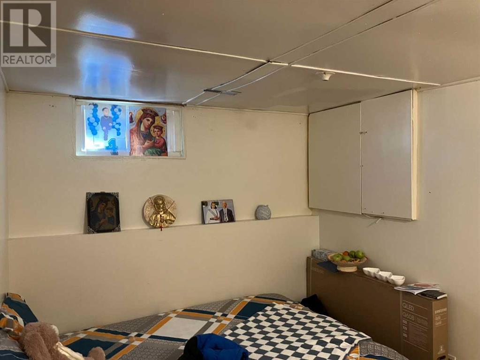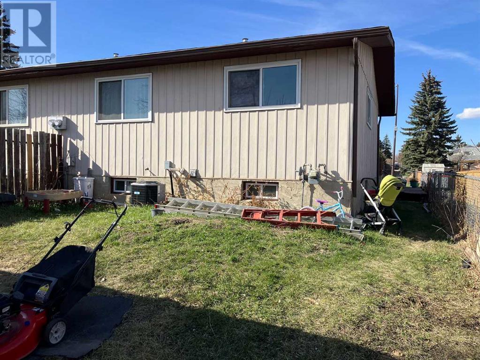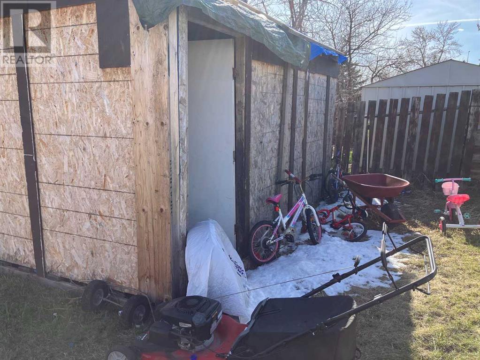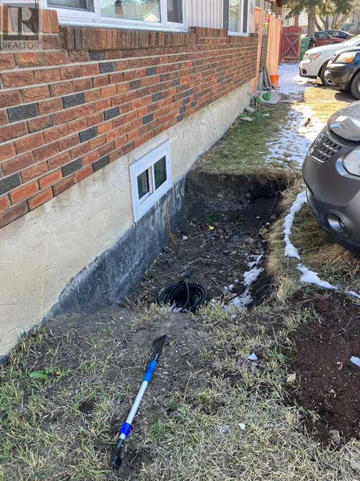72 Fonda Crescent Se Calgary, Alberta T2A 5S6
5 Bedroom
2 Bathroom
920 ft2
Bi-Level
None
Forced Air
$380,000
Great Investment! or live with renting down. 3 bedroom, kitchen and full bathroom on main floor. There are 2 bedroom and kitchen one full bathroom, in the basement illegal suite. Close to shopping, school. (id:58331)
Property Details
| MLS® Number | A2236681 |
| Property Type | Single Family |
| Community Name | Forest Heights |
| Features | See Remarks, Other |
| Plan | 7710720 |
| Structure | None |
Building
| Bathroom Total | 2 |
| Bedrooms Above Ground | 3 |
| Bedrooms Below Ground | 2 |
| Bedrooms Total | 5 |
| Appliances | None |
| Architectural Style | Bi-level |
| Basement Development | Finished |
| Basement Type | Full (finished) |
| Constructed Date | 1977 |
| Construction Material | Wood Frame |
| Construction Style Attachment | Semi-detached |
| Cooling Type | None |
| Flooring Type | Carpeted, Laminate |
| Foundation Type | Poured Concrete |
| Heating Fuel | Natural Gas |
| Heating Type | Forced Air |
| Size Interior | 920 Ft2 |
| Total Finished Area | 920 Sqft |
| Type | Duplex |
Parking
| Other |
Land
| Acreage | No |
| Fence Type | Fence |
| Size Frontage | 7 M |
| Size Irregular | 3853.48 |
| Size Total | 3853.48 Sqft|0-4,050 Sqft |
| Size Total Text | 3853.48 Sqft|0-4,050 Sqft |
| Zoning Description | R-c2 |
Rooms
| Level | Type | Length | Width | Dimensions |
|---|---|---|---|---|
| Lower Level | Family Room | 3.00 M x 2.79 M | ||
| Lower Level | Bedroom | 3.00 M x 2.79 M | ||
| Lower Level | Bedroom | 3.28 M x 3.28 M | ||
| Lower Level | 3pc Bathroom | .00 M x .00 M | ||
| Main Level | Primary Bedroom | 4.29 M x 3.58 M | ||
| Main Level | Bedroom | 3.58 M x 3.38 M | ||
| Main Level | Bedroom | 3.48 M x 3.00 M | ||
| Main Level | Kitchen | 3.00 M x 3.00 M | ||
| Main Level | 3pc Bathroom | .00 M x .00 M |
Contact Us
Contact us for more information
