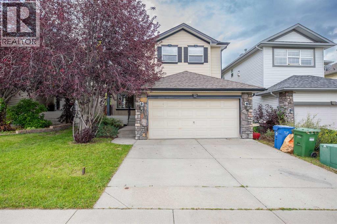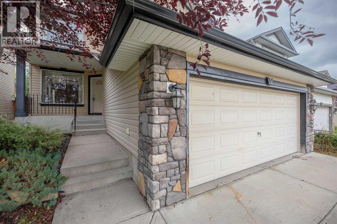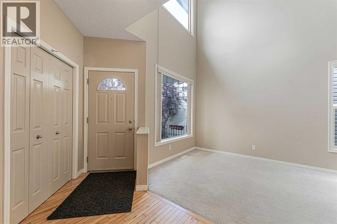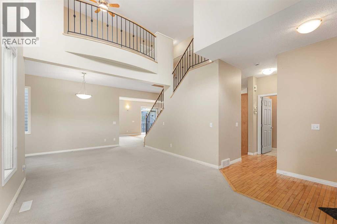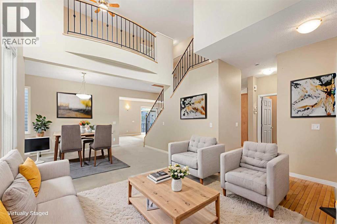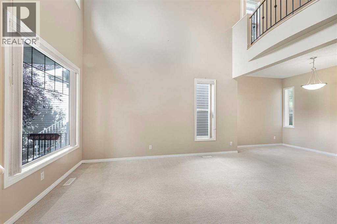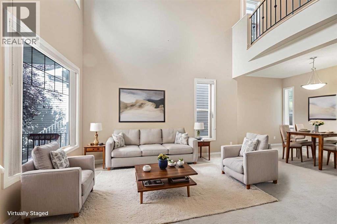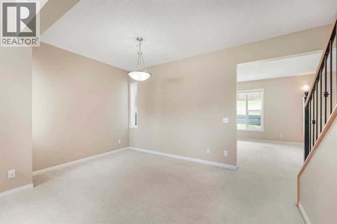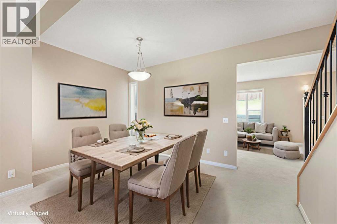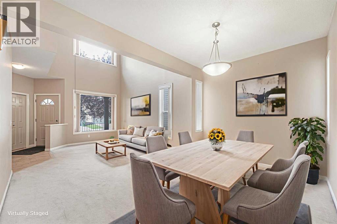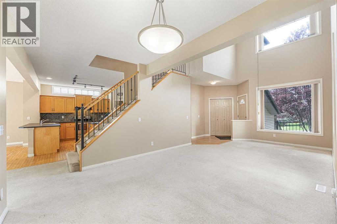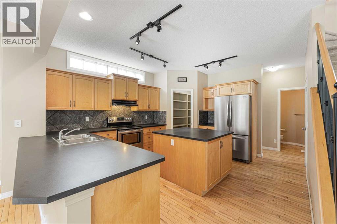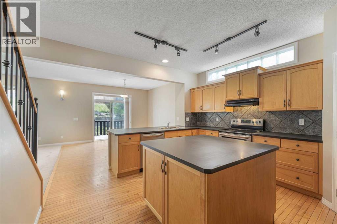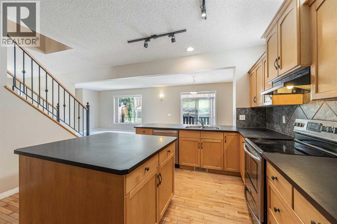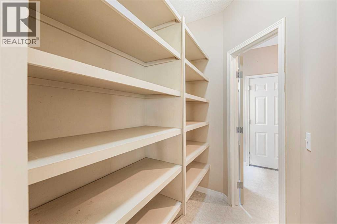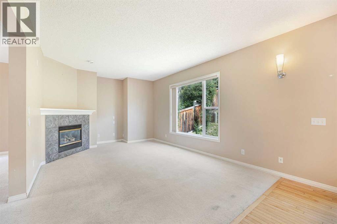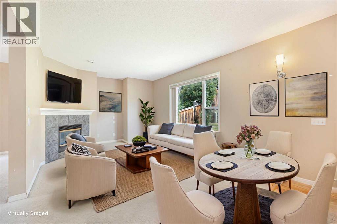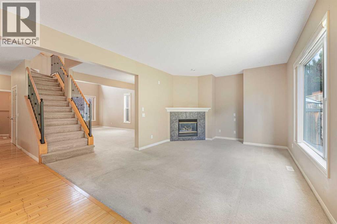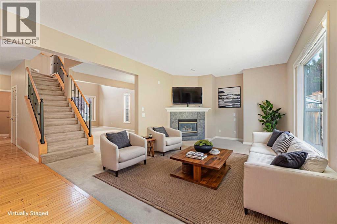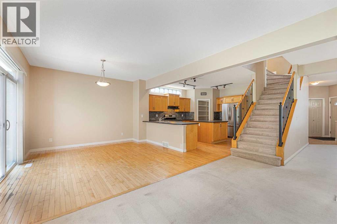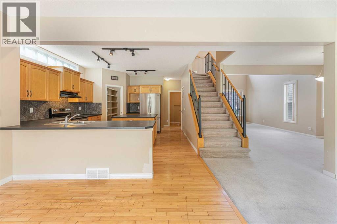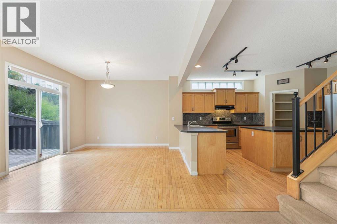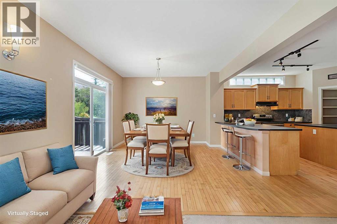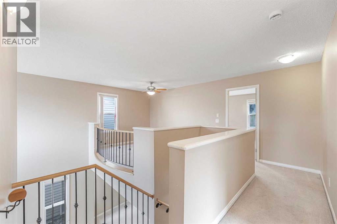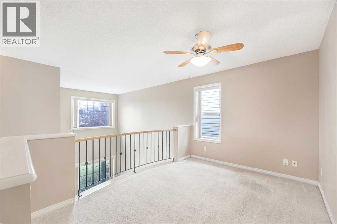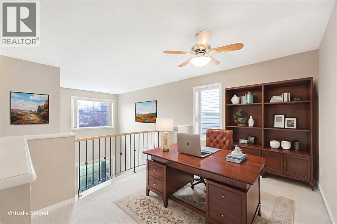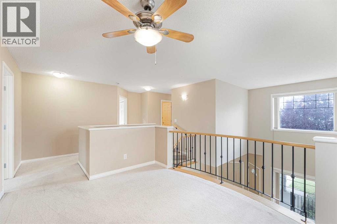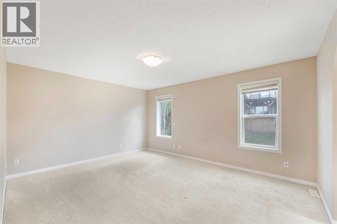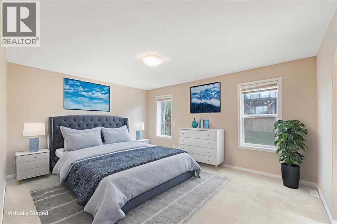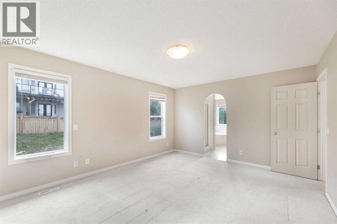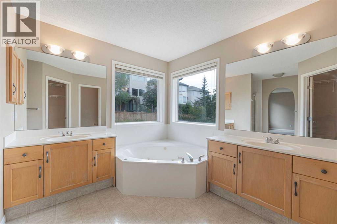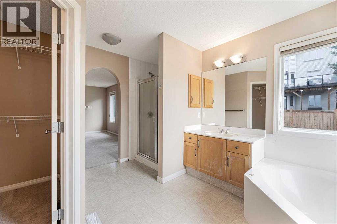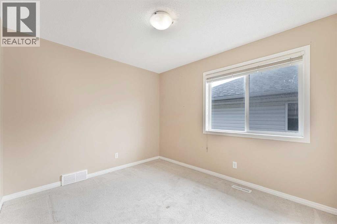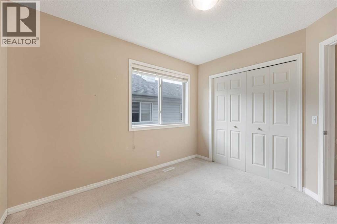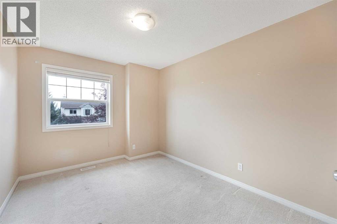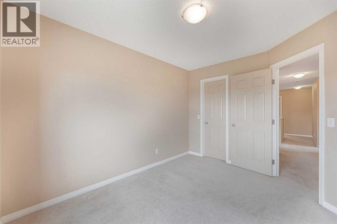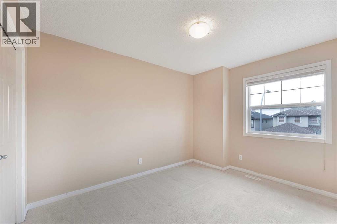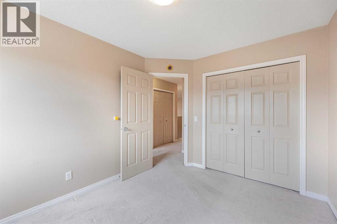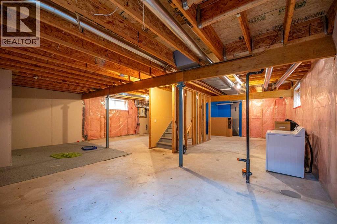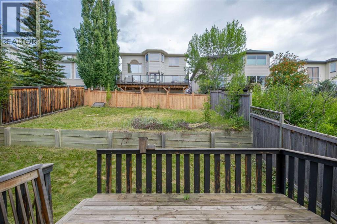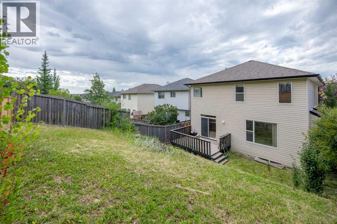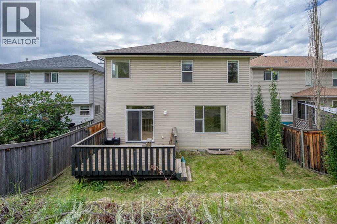4 Bedroom
3 Bathroom
2,356 ft2
Fireplace
None
Forced Air
$699,900
NEW LOWER PRICE!!! Welcome to 72 Rockyledge Crescent - a 4 bedroom up home with a fantastic floorplan at the edge of Rocky Ridge. his massive home is ready for you and your larger family to call it home and turn it into a gem. With 4 bedrooms up and a lofted area that is ideal to make it a family room or an office for the kids to do homework. The main floor boasts a traditional living room with soaring high ceilings and a formal dining area. The family room is complete with a corner fireplace and large windows facing East. There is a large kitchen nook where your family can have meals right beside the large kitchen that has an island and a walkthrough pantry. The basement is unfinished and awaiting your personal touches. With 3 windows down, it would be easy to add 2 more bedrooms and a recreation room along with a full bathroom. If you've been wondering where you can apply your handyman skills to build a great future for your family - look no further! This home is for you! Come by the Open House or call your REALTOR® for a viewing today. (id:58331)
Property Details
|
MLS® Number
|
A2247613 |
|
Property Type
|
Single Family |
|
Community Name
|
Rocky Ridge |
|
Amenities Near By
|
Park, Playground, Recreation Nearby, Schools, Shopping |
|
Features
|
Pvc Window |
|
Parking Space Total
|
4 |
|
Plan
|
0211444 |
|
Structure
|
Deck |
Building
|
Bathroom Total
|
3 |
|
Bedrooms Above Ground
|
4 |
|
Bedrooms Total
|
4 |
|
Appliances
|
Refrigerator, Range - Electric, Dishwasher, Hood Fan |
|
Basement Development
|
Unfinished |
|
Basement Type
|
Full (unfinished) |
|
Constructed Date
|
2002 |
|
Construction Material
|
Wood Frame |
|
Construction Style Attachment
|
Detached |
|
Cooling Type
|
None |
|
Exterior Finish
|
Stone, Vinyl Siding |
|
Fireplace Present
|
Yes |
|
Fireplace Total
|
1 |
|
Flooring Type
|
Carpeted, Hardwood, Linoleum |
|
Foundation Type
|
Poured Concrete |
|
Half Bath Total
|
1 |
|
Heating Type
|
Forced Air |
|
Stories Total
|
2 |
|
Size Interior
|
2,356 Ft2 |
|
Total Finished Area
|
2355.94 Sqft |
|
Type
|
House |
Parking
Land
|
Acreage
|
No |
|
Fence Type
|
Fence |
|
Land Amenities
|
Park, Playground, Recreation Nearby, Schools, Shopping |
|
Size Depth
|
37 M |
|
Size Frontage
|
11.48 M |
|
Size Irregular
|
432.00 |
|
Size Total
|
432 M2|4,051 - 7,250 Sqft |
|
Size Total Text
|
432 M2|4,051 - 7,250 Sqft |
|
Zoning Description
|
R-cg |
Rooms
| Level |
Type |
Length |
Width |
Dimensions |
|
Second Level |
4pc Bathroom |
|
|
8.92 Ft x 5.00 Ft |
|
Second Level |
5pc Bathroom |
|
|
13.08 Ft x 12.50 Ft |
|
Second Level |
Bedroom |
|
|
9.50 Ft x 10.92 Ft |
|
Second Level |
Bedroom |
|
|
9.33 Ft x 11.92 Ft |
|
Second Level |
Bedroom |
|
|
9.33 Ft x 12.58 Ft |
|
Second Level |
Primary Bedroom |
|
|
15.67 Ft x 12.50 Ft |
|
Second Level |
Loft |
|
|
11.75 Ft x 10.08 Ft |
|
Main Level |
2pc Bathroom |
|
|
5.00 Ft x 4.58 Ft |
|
Main Level |
Breakfast |
|
|
13.33 Ft x 12.50 Ft |
|
Main Level |
Dining Room |
|
|
17.67 Ft x 8.92 Ft |
|
Main Level |
Family Room |
|
|
17.67 Ft x 12.67 Ft |
|
Main Level |
Kitchen |
|
|
13.17 Ft x 14.83 Ft |
|
Main Level |
Living Room |
|
|
11.83 Ft x 14.92 Ft |
