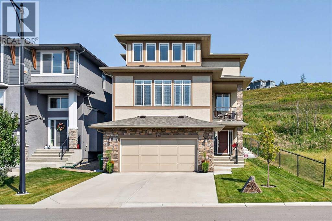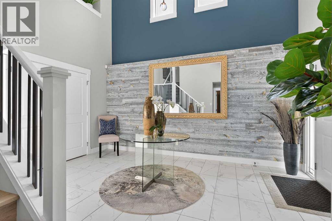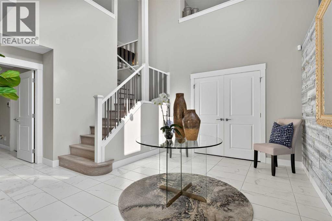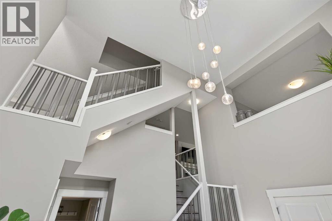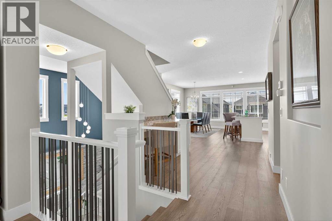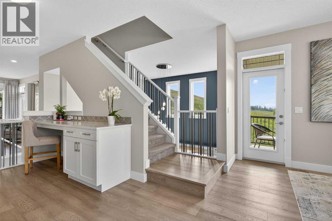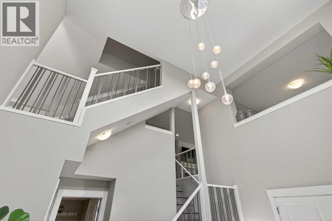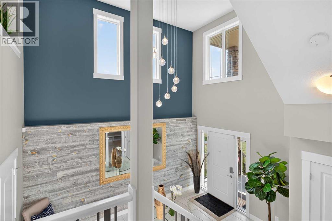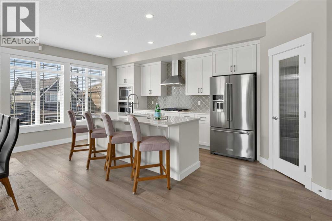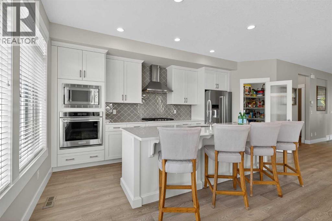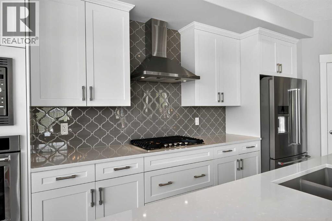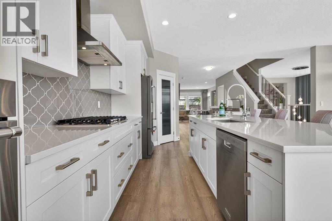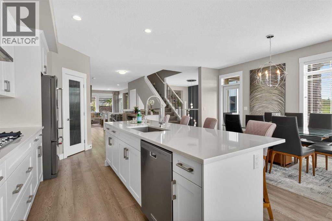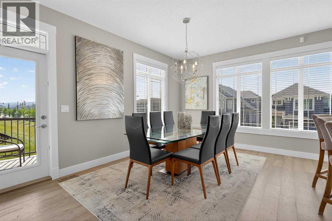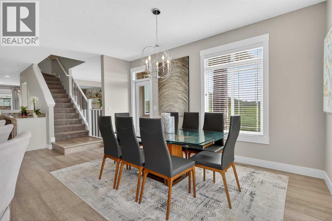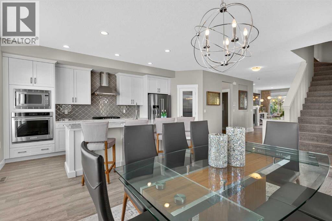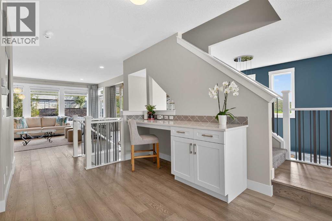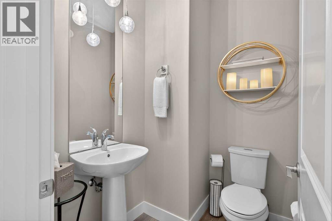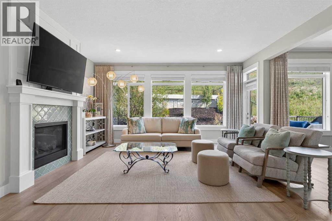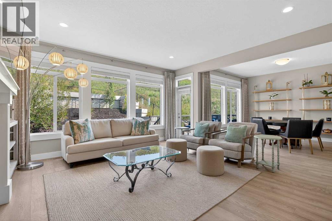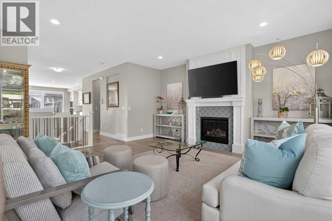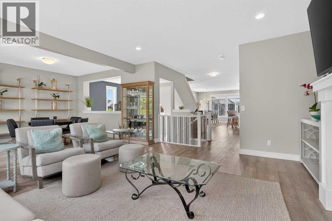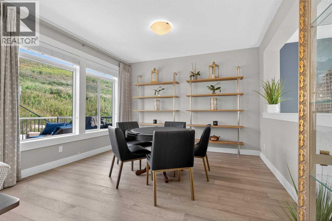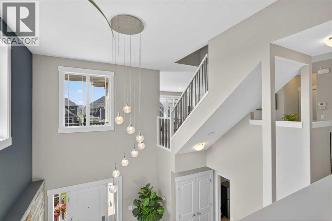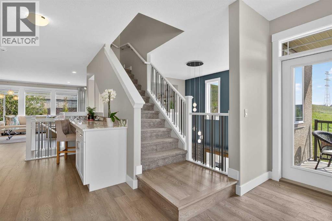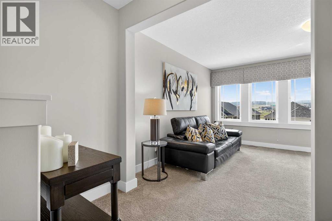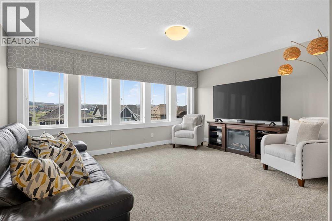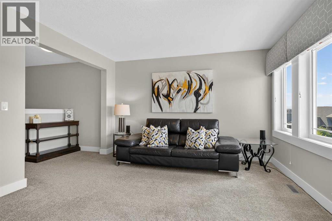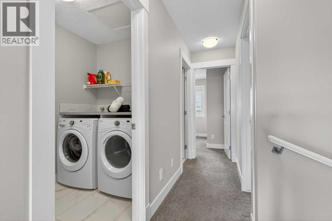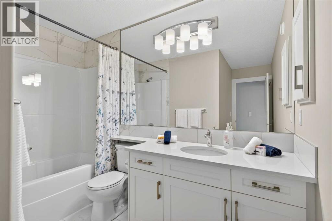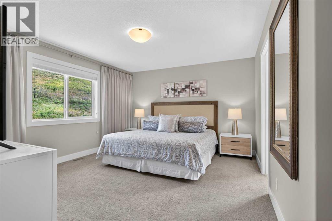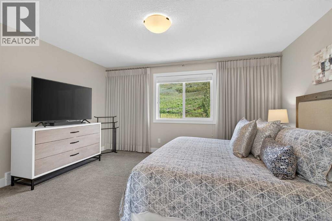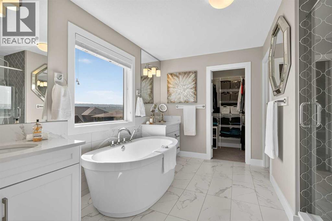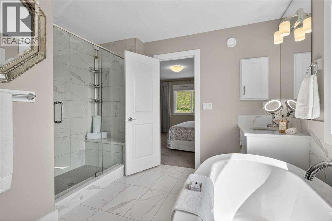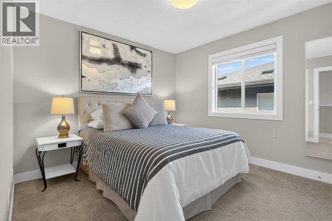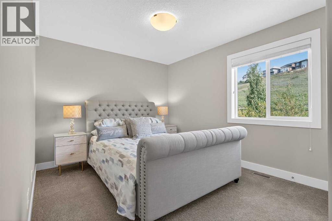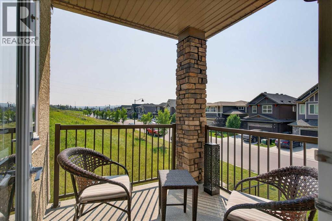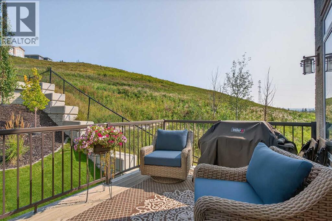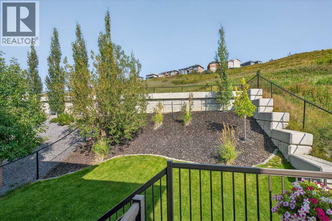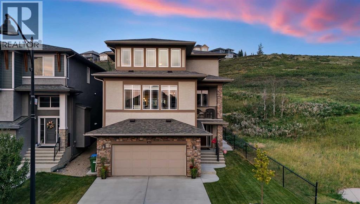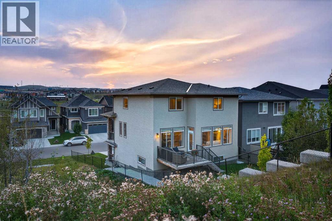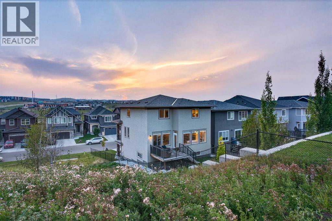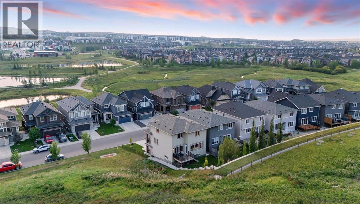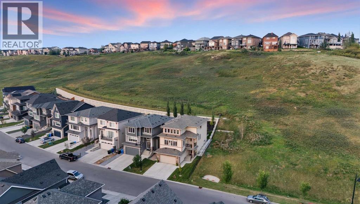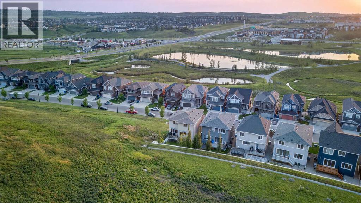72 Sage Meadows Green Nw Calgary, Alberta T3P 0X4
$949,888
The Ridge at Sage Meadows *Former Morrison Showhome *EXCLUSIVE ridge location – only 74 homes on this street *Backs onto green space – privacy & stunning views *GRAND 18’ foyer with soaring ceilings, EXPANSIVE WINDOWS. *Chef’s kitchen – quartz countertops, gas cooktop, built-in oven & pantry, *Open-concept layout with 9’ ceilings, hardwood floors & upgraded finishes *Spacious living room with custom fireplace + FLEX ROOM *Upstairs BONUS room, laundry, 2 bedrooms + spa-inspired primary retreat *East & west-facing decks – perfect for morning coffee & evening sunsets *Private backyard oasis with GEMSTONE lighting, concrete path - on south side of the house *Heated & cooled garage, A/C, new shingles & downspouts *Rare opportunity to own a LUXURY HOME on the Ridge at Sage Meadows! Welcome Home *** VIRTUAL TOUR AVAILABLE*** (id:58331)
Property Details
| MLS® Number | A2257108 |
| Property Type | Single Family |
| Community Name | Sage Hill |
| Amenities Near By | Park, Schools, Shopping |
| Features | No Neighbours Behind, Environmental Reserve |
| Parking Space Total | 4 |
| Plan | 1612450 |
| Structure | Deck |
Building
| Bathroom Total | 3 |
| Bedrooms Above Ground | 3 |
| Bedrooms Total | 3 |
| Appliances | Washer, Refrigerator, Cooktop - Gas, Dishwasher, Dryer, Microwave, Oven - Built-in, Hood Fan, Window Coverings, Garage Door Opener |
| Basement Development | Partially Finished |
| Basement Type | Full (partially Finished) |
| Constructed Date | 2017 |
| Construction Material | Poured Concrete, Wood Frame |
| Construction Style Attachment | Detached |
| Cooling Type | Central Air Conditioning |
| Exterior Finish | Concrete |
| Fireplace Present | Yes |
| Fireplace Total | 1 |
| Flooring Type | Carpeted, Hardwood, Tile |
| Foundation Type | Poured Concrete |
| Half Bath Total | 1 |
| Heating Type | Forced Air |
| Stories Total | 2 |
| Size Interior | 2,361 Ft2 |
| Total Finished Area | 2361.1 Sqft |
| Type | House |
Parking
| Attached Garage | 2 |
| Garage | |
| Heated Garage |
Land
| Acreage | No |
| Fence Type | Fence |
| Land Amenities | Park, Schools, Shopping |
| Landscape Features | Landscaped |
| Size Depth | 38.41 M |
| Size Frontage | 6.52 M |
| Size Irregular | 447.00 |
| Size Total | 447 M2|4,051 - 7,250 Sqft |
| Size Total Text | 447 M2|4,051 - 7,250 Sqft |
| Zoning Description | R-g |
Rooms
| Level | Type | Length | Width | Dimensions |
|---|---|---|---|---|
| Basement | Foyer | 15.33 Ft x 5.17 Ft | ||
| Basement | Other | 11.75 Ft x 6.75 Ft | ||
| Main Level | 2pc Bathroom | 5.00 Ft x 5.83 Ft | ||
| Main Level | Dining Room | 8.50 Ft x 18.42 Ft | ||
| Main Level | Kitchen | 12.00 Ft x 18.42 Ft | ||
| Main Level | Living Room | 28.58 Ft x 17.58 Ft | ||
| Main Level | Other | 4.75 Ft x 9.25 Ft | ||
| Upper Level | 4pc Bathroom | 10.50 Ft x 9.67 Ft | ||
| Upper Level | 5pc Bathroom | 10.92 Ft x 12.00 Ft | ||
| Upper Level | Bedroom | 10.50 Ft x 11.08 Ft | ||
| Upper Level | Bedroom | 14.00 Ft x 10.08 Ft | ||
| Upper Level | Primary Bedroom | 14.67 Ft x 13.42 Ft | ||
| Upper Level | Laundry Room | 5.25 Ft x 8.58 Ft | ||
| Upper Level | Other | 10.92 Ft x 4.92 Ft |
Contact Us
Contact us for more information
