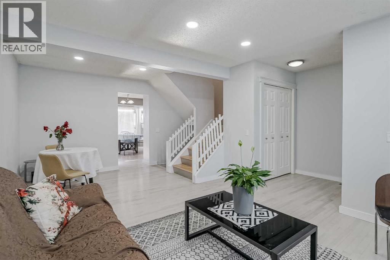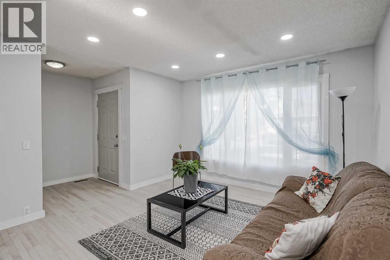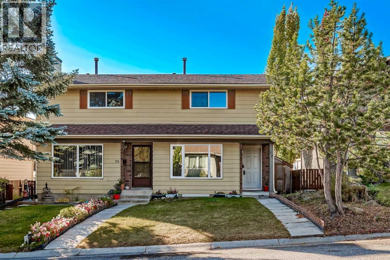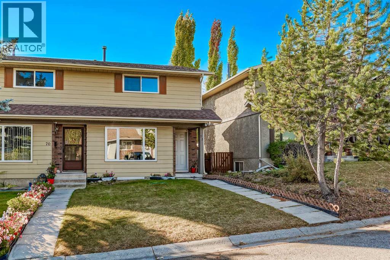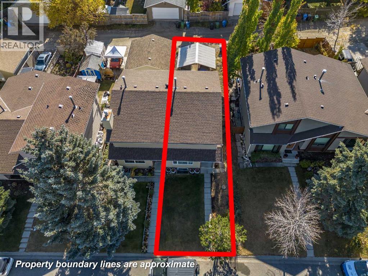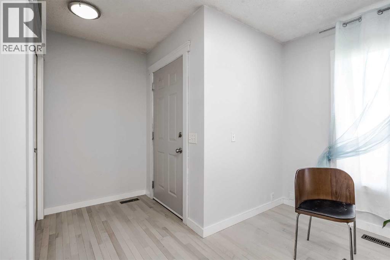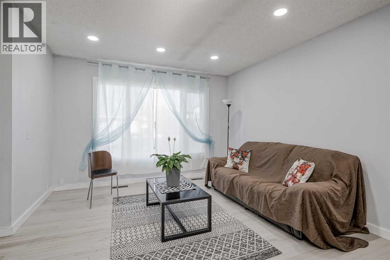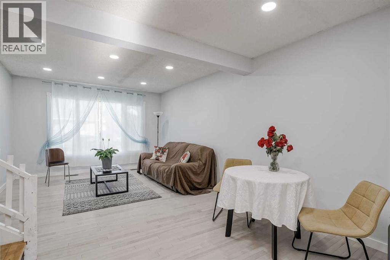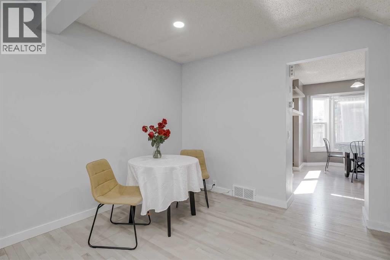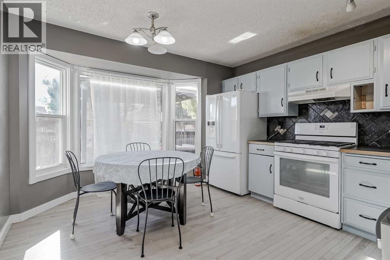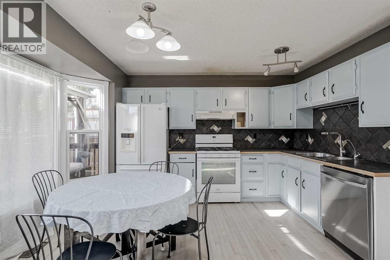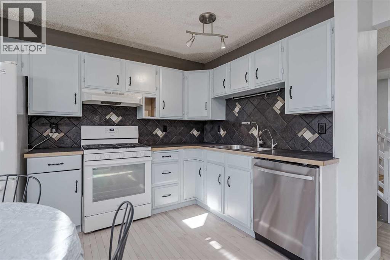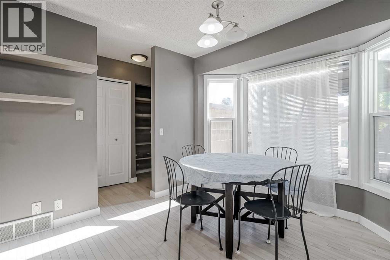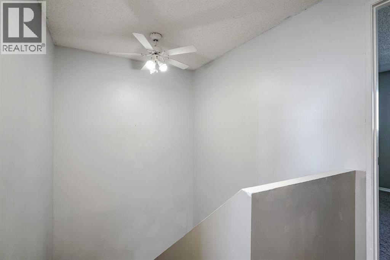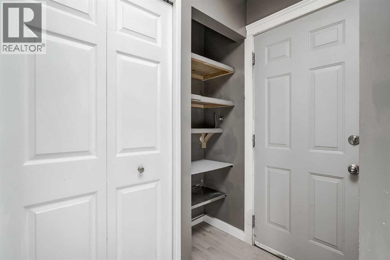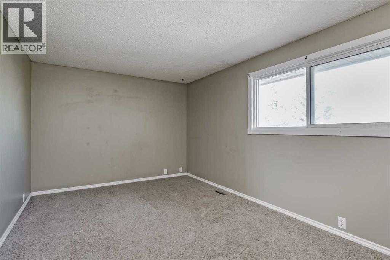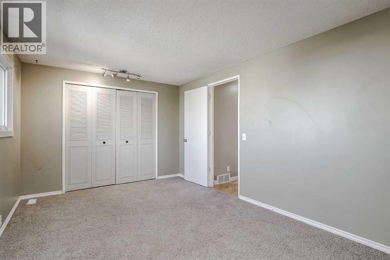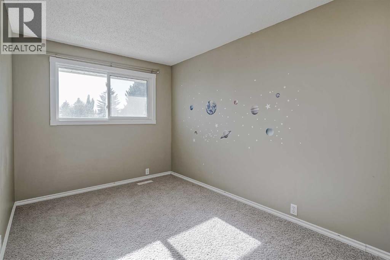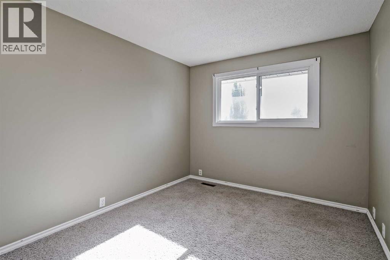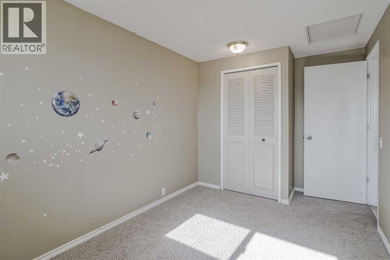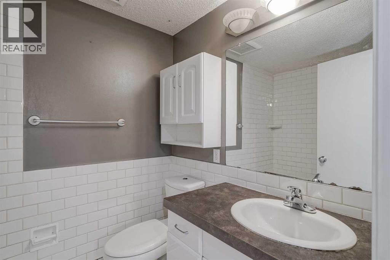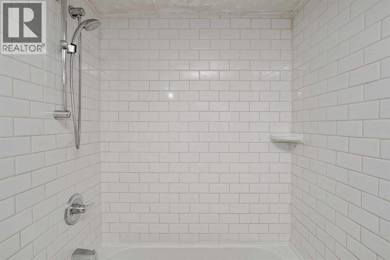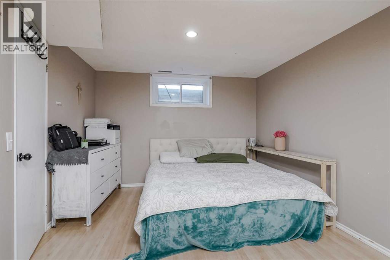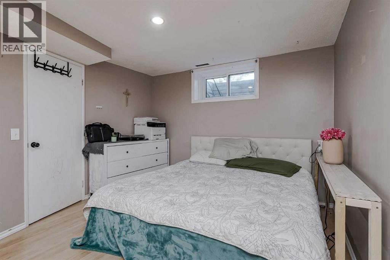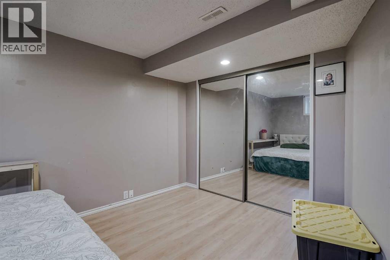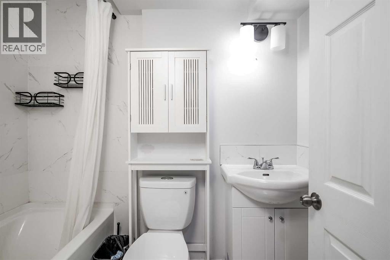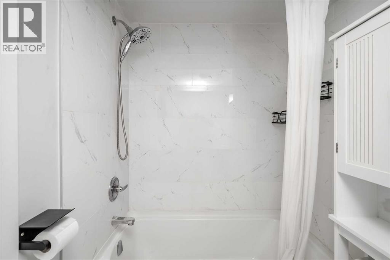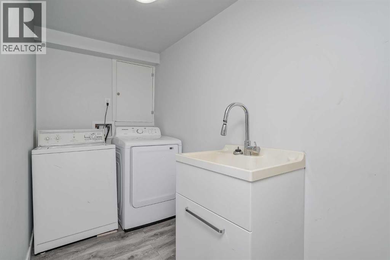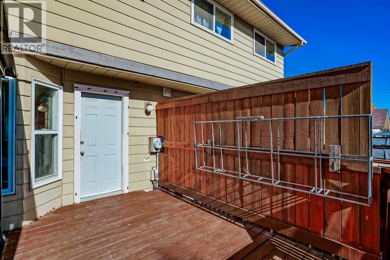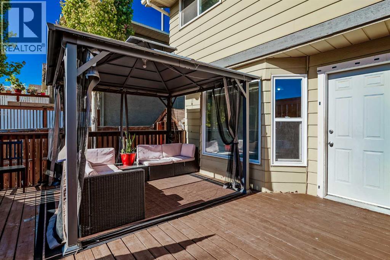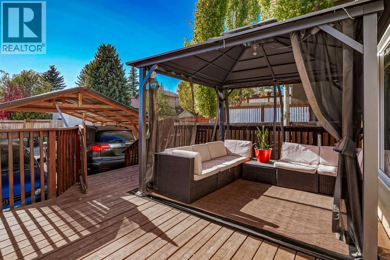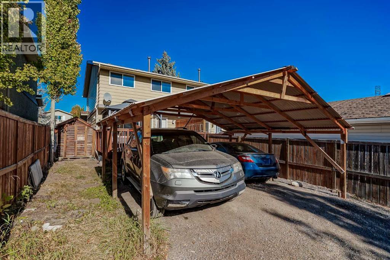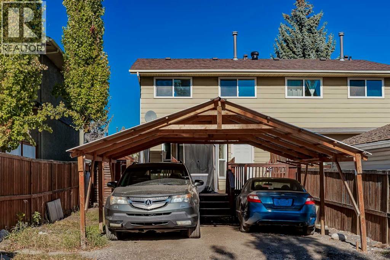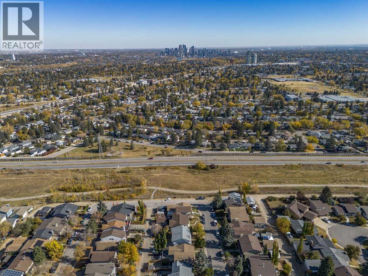4 Bedroom
3 Bathroom
1,139 ft2
None
Forced Air
Landscaped
$499,000
Your chance to get into one of Calgary’s most desirable neighbourhoods — at a price that’s hard to beat! Whether you’re a first-time buyer, a young family, or simply ready to right-size, this home checks all the boxes. You’ll love being just steps away from schools, parks, playgrounds, dog parks, and local shopping — everything you need right in the community. Inside, the open living and dining space feels warm and inviting — perfect for cozy nights in or casual dinners with friends. The kitchen is bright and practical, featuring a charming bay-window breakfast nook. From here, doors lead out to your south-facing backyard and large patio, where you can grill, unwind, and soak up the sun all day long. Upstairs, the primary bedroom offers privacy down the hall from two additional bedrooms and a full bath — ideal for a growing family. Downstairs, the fully finished basement gives you even more space with a fourth bedroom, and a full bathroom — great for guests or a home office setup. With its fantastic location, functional layout, and sunny backyard, this home is full of potential — ready for you to make it truly your own. Opportunities like this don’t come often! (id:58331)
Property Details
|
MLS® Number
|
A2263280 |
|
Property Type
|
Single Family |
|
Community Name
|
Strathcona Park |
|
Amenities Near By
|
Park, Playground, Schools |
|
Features
|
Back Lane, No Animal Home, No Smoking Home |
|
Parking Space Total
|
2 |
|
Plan
|
7910797 |
|
Structure
|
None |
Building
|
Bathroom Total
|
3 |
|
Bedrooms Above Ground
|
3 |
|
Bedrooms Below Ground
|
1 |
|
Bedrooms Total
|
4 |
|
Appliances
|
Refrigerator, Stove, Washer & Dryer |
|
Basement Development
|
Finished |
|
Basement Type
|
Full (finished) |
|
Constructed Date
|
1979 |
|
Construction Material
|
Wood Frame |
|
Construction Style Attachment
|
Semi-detached |
|
Cooling Type
|
None |
|
Exterior Finish
|
Aluminum Siding |
|
Flooring Type
|
Carpeted, Laminate |
|
Foundation Type
|
Poured Concrete |
|
Half Bath Total
|
1 |
|
Heating Fuel
|
Natural Gas |
|
Heating Type
|
Forced Air |
|
Stories Total
|
2 |
|
Size Interior
|
1,139 Ft2 |
|
Total Finished Area
|
1138.78 Sqft |
|
Type
|
Duplex |
Parking
Land
|
Acreage
|
No |
|
Fence Type
|
Partially Fenced |
|
Land Amenities
|
Park, Playground, Schools |
|
Landscape Features
|
Landscaped |
|
Size Depth
|
30.48 M |
|
Size Frontage
|
8.05 M |
|
Size Irregular
|
245.00 |
|
Size Total
|
245 M2|0-4,050 Sqft |
|
Size Total Text
|
245 M2|0-4,050 Sqft |
|
Zoning Description
|
R-cg |
Rooms
| Level |
Type |
Length |
Width |
Dimensions |
|
Second Level |
Primary Bedroom |
|
|
10.00 Ft x 15.00 Ft |
|
Second Level |
Bedroom |
|
|
8.00 Ft x 11.25 Ft |
|
Second Level |
Bedroom |
|
|
9.00 Ft x 10.17 Ft |
|
Second Level |
4pc Bathroom |
|
|
5.50 Ft x 7.08 Ft |
|
Lower Level |
4pc Bathroom |
|
|
4.58 Ft x 7.33 Ft |
|
Lower Level |
Laundry Room |
|
|
5.00 Ft x 10.75 Ft |
|
Lower Level |
Bedroom |
|
|
10.00 Ft x 14.08 Ft |
|
Lower Level |
Furnace |
|
|
7.50 Ft x 8.25 Ft |
|
Main Level |
Other |
|
|
4.58 Ft x 5.33 Ft |
|
Main Level |
Living Room |
|
|
12.00 Ft x 12.50 Ft |
|
Main Level |
Dining Room |
|
|
7.67 Ft x 9.33 Ft |
|
Main Level |
Kitchen |
|
|
7.67 Ft x 11.42 Ft |
|
Main Level |
Breakfast |
|
|
7.58 Ft x 9.00 Ft |
|
Main Level |
Other |
|
|
3.08 Ft x 5.75 Ft |
|
Main Level |
2pc Bathroom |
|
|
4.17 Ft x 5.08 Ft |
