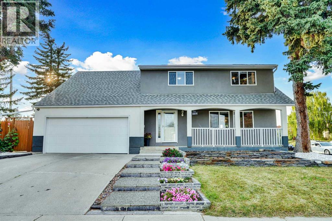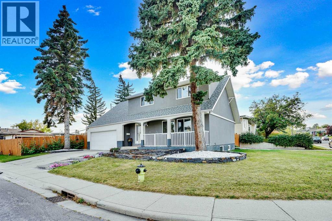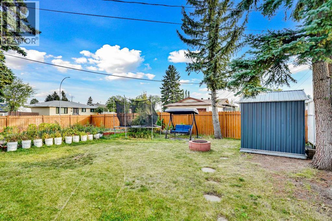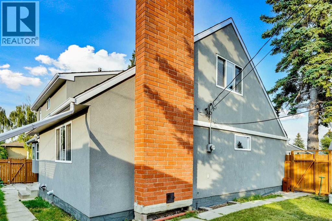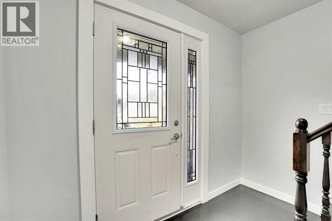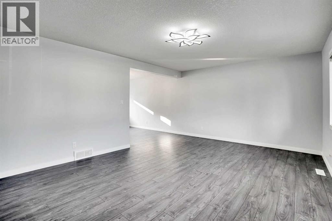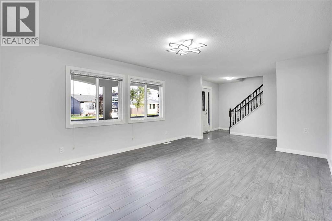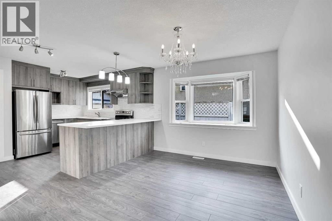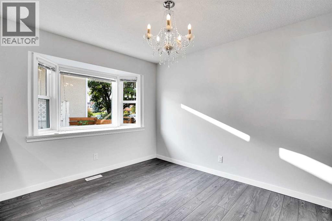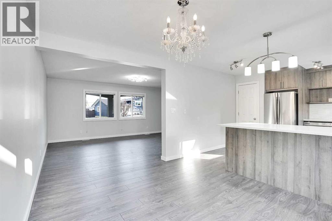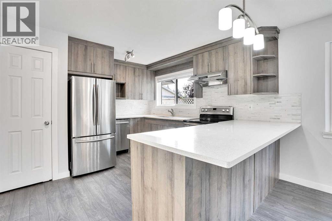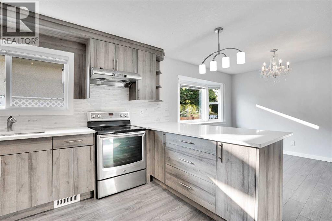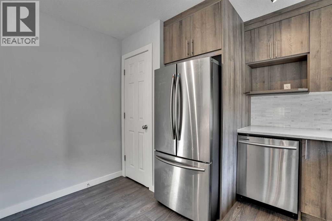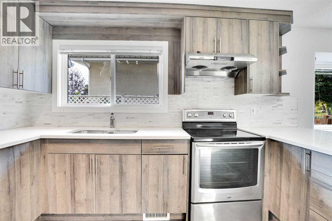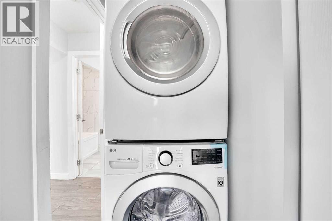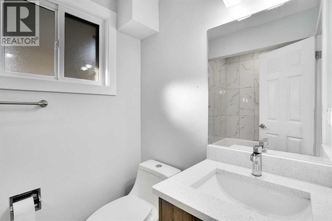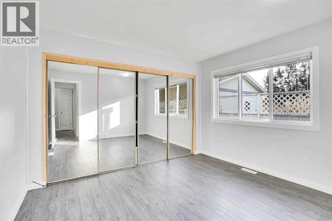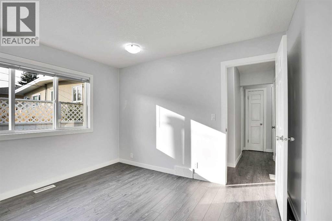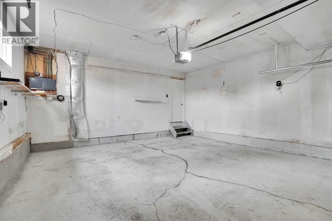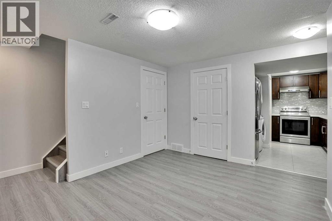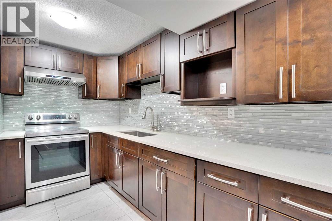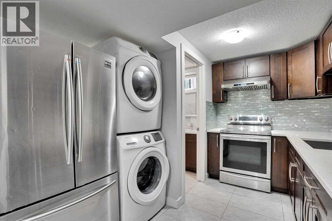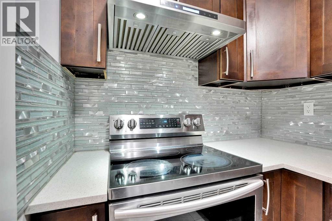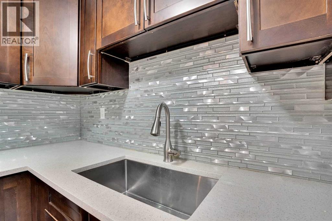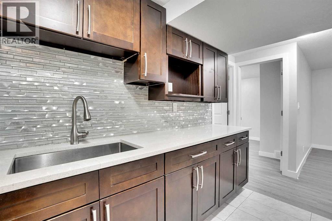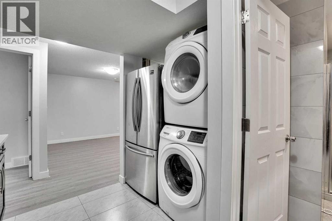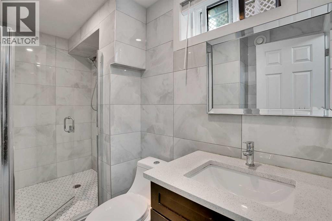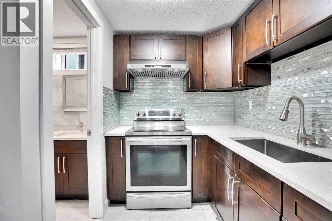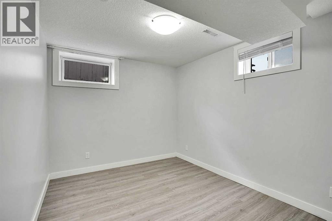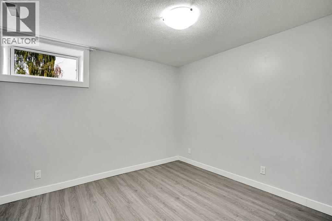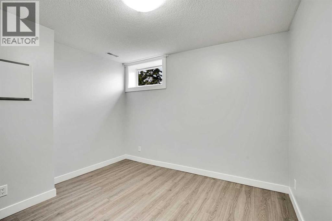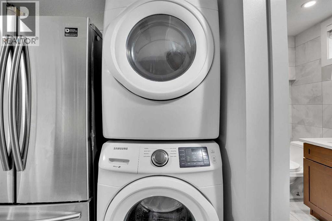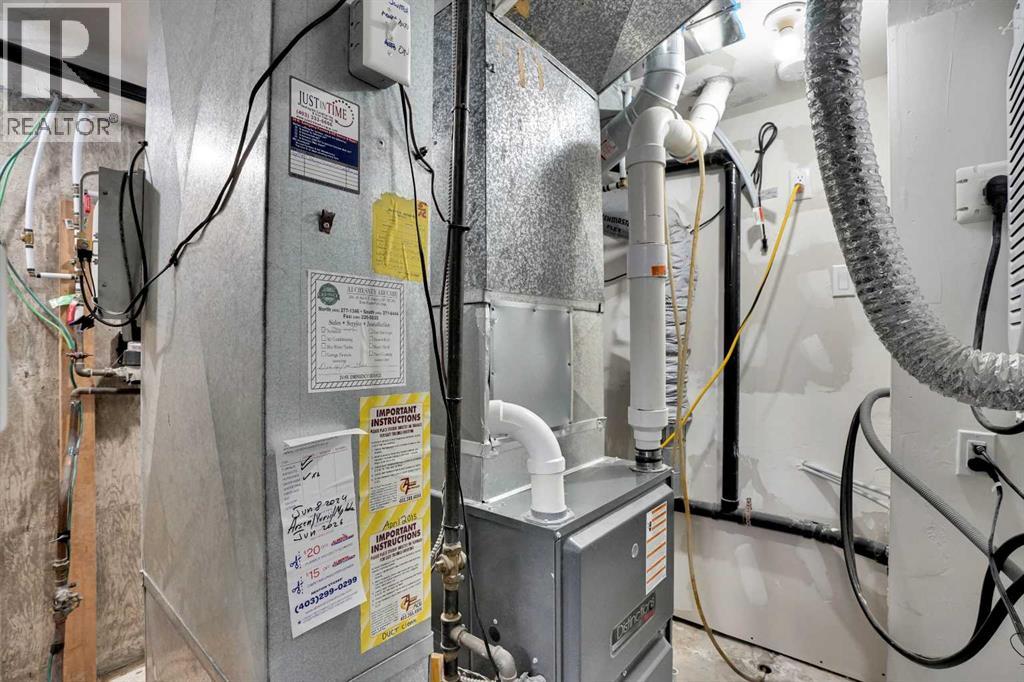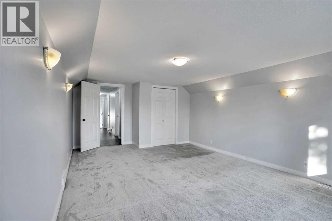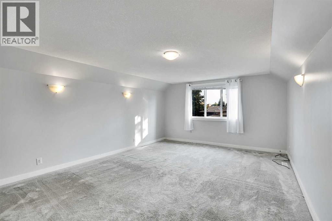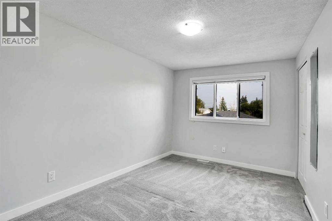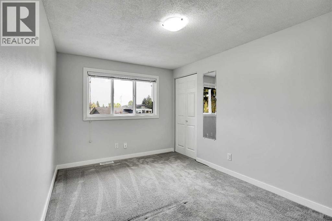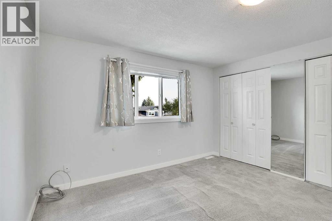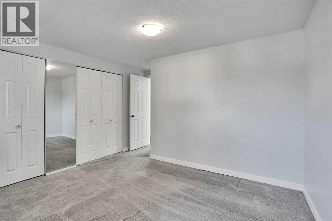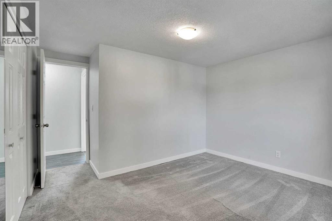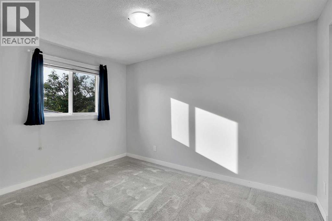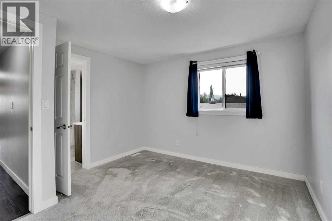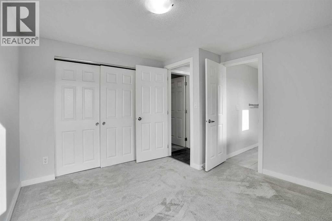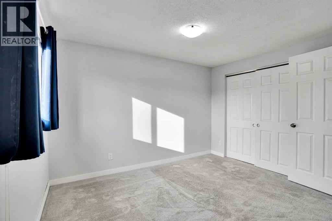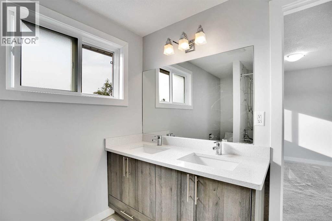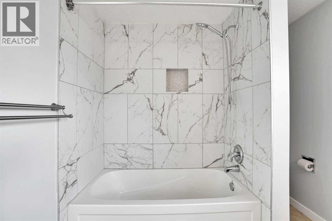6 Bedroom
4 Bathroom
2,012 ft2
Central Air Conditioning
Forced Air
$783,000
LEGAL SECOND SUITE!!!GREAT MORTGAGE HELPER!!!!!!!!EXCELLENT location spacious two story home with around 2700 sft living space (totally 6 bedrooms and 4 baths). Walking distance to Superstore, quick access to Calgary's best amenities. Easy access to parks, schools, Nose Hill Park, shopping mall, Transit, 20 min drive to the downtown core! !!!!!!!The interior has been modernized with many updated features:::2018!!New windows throughout,New roof,Exterior stucco refinished,Upgraded kitchen,New flooring throughout,Renovated bathrooms,New backyard fence....2019!!!Added one bedroom and one full bathroom on the main floor,Installed R-20 spray foam insulation for improved energy efficiency,Fully renovated basement with kitchen, one bathroom, two bedrooms, and living room.......2020!!!Basement completely remodeled and legalized (Permit #7215 R).......2021!!!!Front yard landscaping and garden upgrades......2024!!!Radon mitigation system installed.....2025!!!New sump pump system in basement,Entire house freshly painted. Check out the oversized backyard in a 6243 sft lot, Call your favorite REALTOR to book your private viewing. (id:58331)
Property Details
|
MLS® Number
|
A2256836 |
|
Property Type
|
Single Family |
|
Community Name
|
Huntington Hills |
|
Amenities Near By
|
Park, Playground, Schools, Shopping |
|
Features
|
No Animal Home, No Smoking Home |
|
Parking Space Total
|
2 |
|
Plan
|
6573jk |
Building
|
Bathroom Total
|
4 |
|
Bedrooms Above Ground
|
4 |
|
Bedrooms Below Ground
|
2 |
|
Bedrooms Total
|
6 |
|
Appliances
|
Refrigerator, Dishwasher, Range, Hood Fan, Washer & Dryer |
|
Basement Features
|
Separate Entrance, Suite |
|
Basement Type
|
Full |
|
Constructed Date
|
1970 |
|
Construction Material
|
Wood Frame |
|
Construction Style Attachment
|
Detached |
|
Cooling Type
|
Central Air Conditioning |
|
Exterior Finish
|
Stucco |
|
Flooring Type
|
Carpeted, Vinyl Plank |
|
Foundation Type
|
Poured Concrete |
|
Heating Type
|
Forced Air |
|
Stories Total
|
2 |
|
Size Interior
|
2,012 Ft2 |
|
Total Finished Area
|
2012.08 Sqft |
|
Type
|
House |
Parking
Land
|
Acreage
|
No |
|
Fence Type
|
Fence |
|
Land Amenities
|
Park, Playground, Schools, Shopping |
|
Size Frontage
|
33 M |
|
Size Irregular
|
6243.00 |
|
Size Total
|
6243 Sqft|4,051 - 7,250 Sqft |
|
Size Total Text
|
6243 Sqft|4,051 - 7,250 Sqft |
|
Zoning Description
|
R-cg |
Rooms
| Level |
Type |
Length |
Width |
Dimensions |
|
Lower Level |
3pc Bathroom |
|
|
5.25 Ft x 10.00 Ft |
|
Lower Level |
Bedroom |
|
|
10.42 Ft x 12.25 Ft |
|
Lower Level |
Bedroom |
|
|
14.17 Ft x 8.83 Ft |
|
Lower Level |
Kitchen |
|
|
14.00 Ft x 9.67 Ft |
|
Lower Level |
Recreational, Games Room |
|
|
12.50 Ft x 13.50 Ft |
|
Lower Level |
Storage |
|
|
5.00 Ft x 3.00 Ft |
|
Lower Level |
Furnace |
|
|
6.58 Ft x 7.33 Ft |
|
Main Level |
4pc Bathroom |
|
|
4.92 Ft x 8.42 Ft |
|
Main Level |
Bedroom |
|
|
11.58 Ft x 10.25 Ft |
|
Main Level |
Dining Room |
|
|
11.58 Ft x 8.25 Ft |
|
Main Level |
Foyer |
|
|
5.50 Ft x 9.33 Ft |
|
Main Level |
Kitchen |
|
|
11.58 Ft x 13.75 Ft |
|
Main Level |
Living Room |
|
|
13.17 Ft x 17.92 Ft |
|
Main Level |
Pantry |
|
|
2.75 Ft x 2.00 Ft |
|
Upper Level |
4pc Bathroom |
|
|
7.67 Ft x 6.67 Ft |
|
Upper Level |
5pc Bathroom |
|
|
7.67 Ft x 10.67 Ft |
|
Upper Level |
Bedroom |
|
|
13.33 Ft x 8.92 Ft |
|
Upper Level |
Bedroom |
|
|
13.33 Ft x 12.00 Ft |
|
Upper Level |
Bonus Room |
|
|
12.83 Ft x 19.50 Ft |
|
Upper Level |
Storage |
|
|
3.67 Ft x 3.33 Ft |
|
Upper Level |
Primary Bedroom |
|
|
11.58 Ft x 10.92 Ft |
