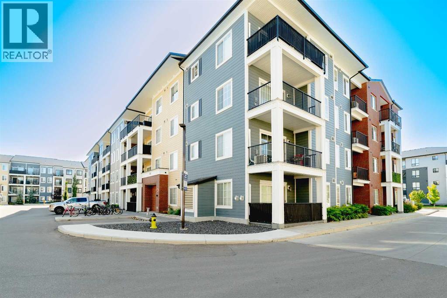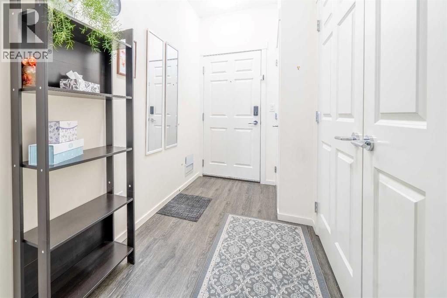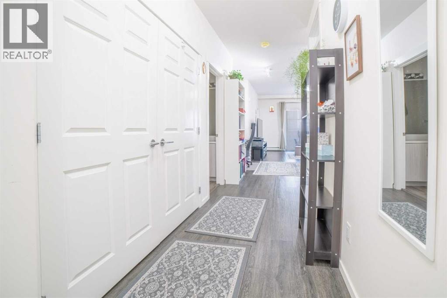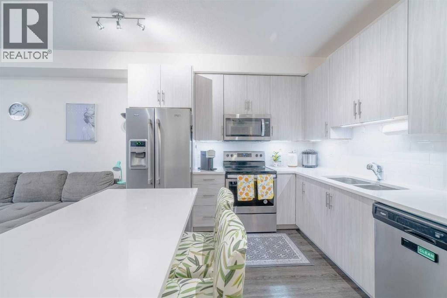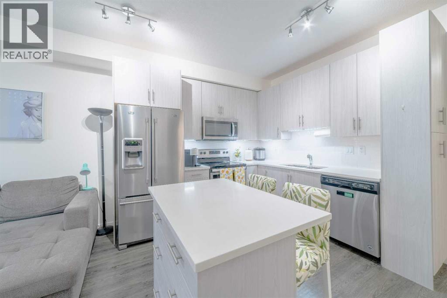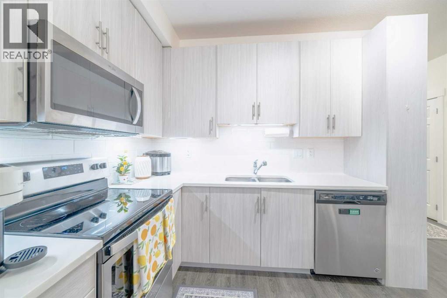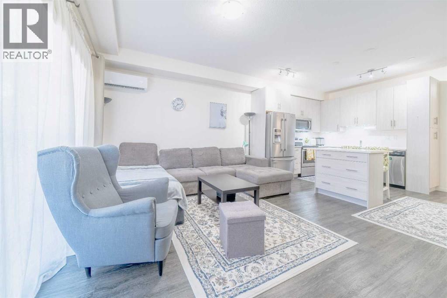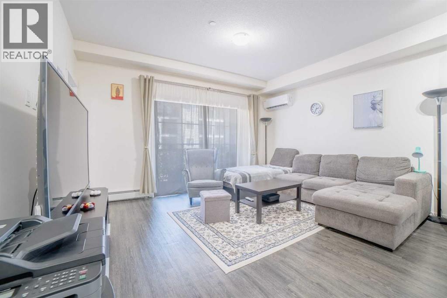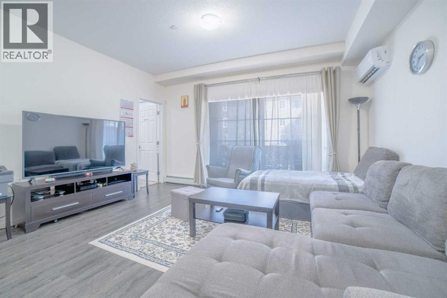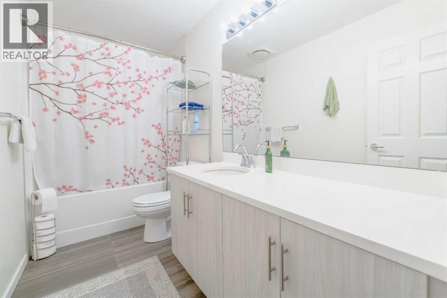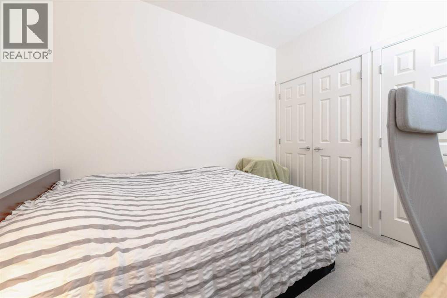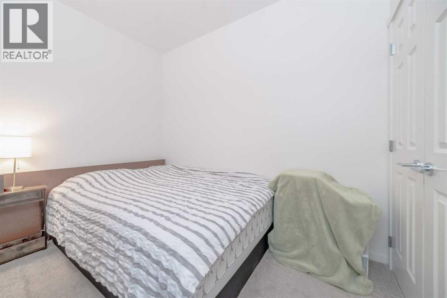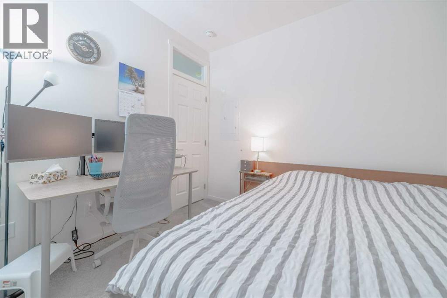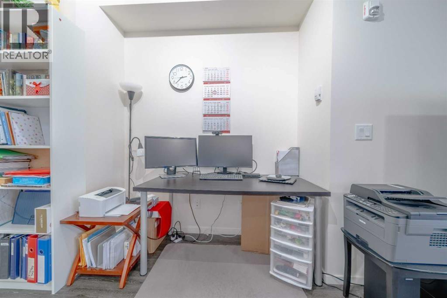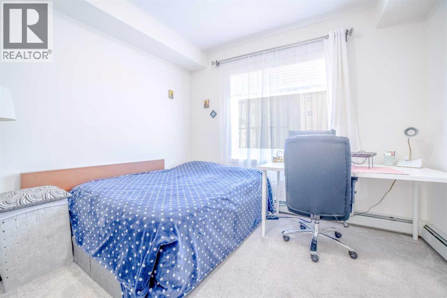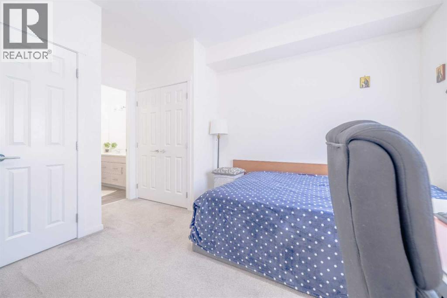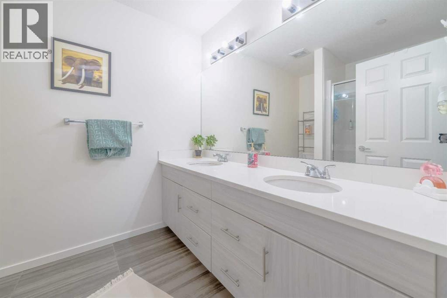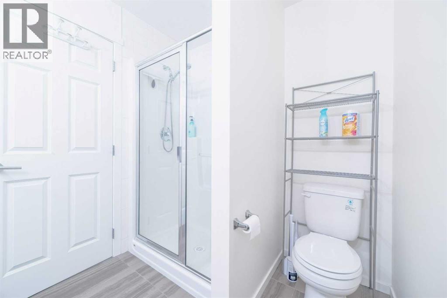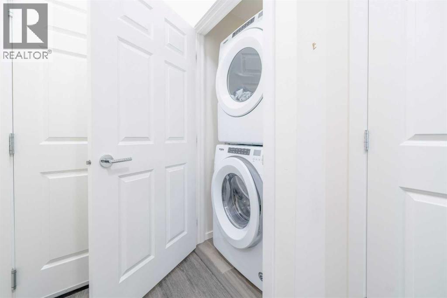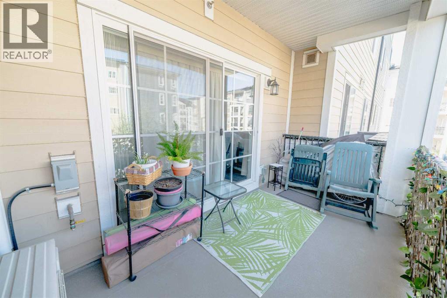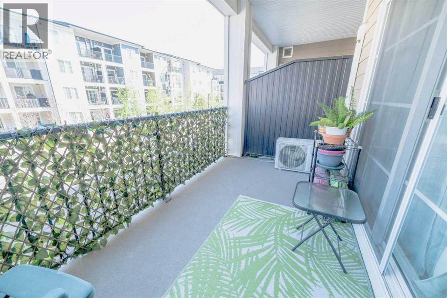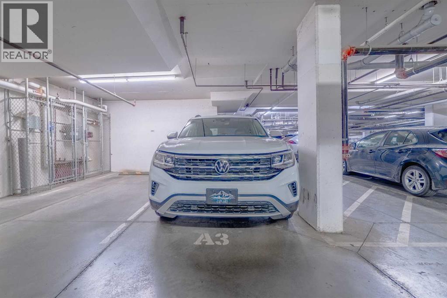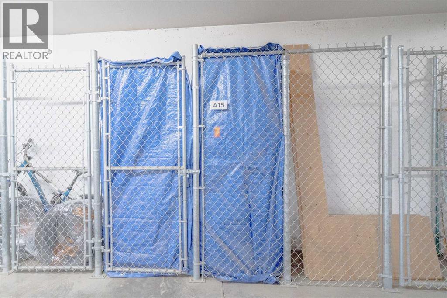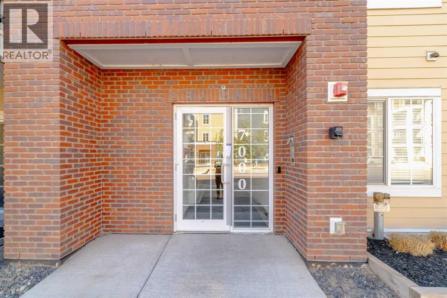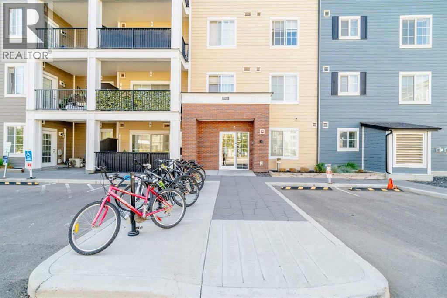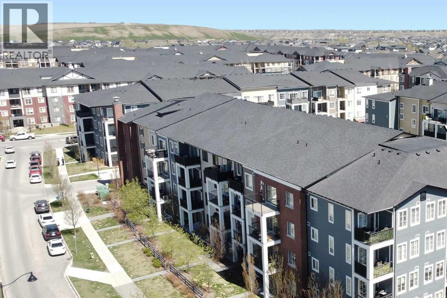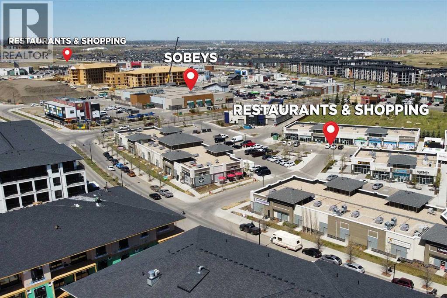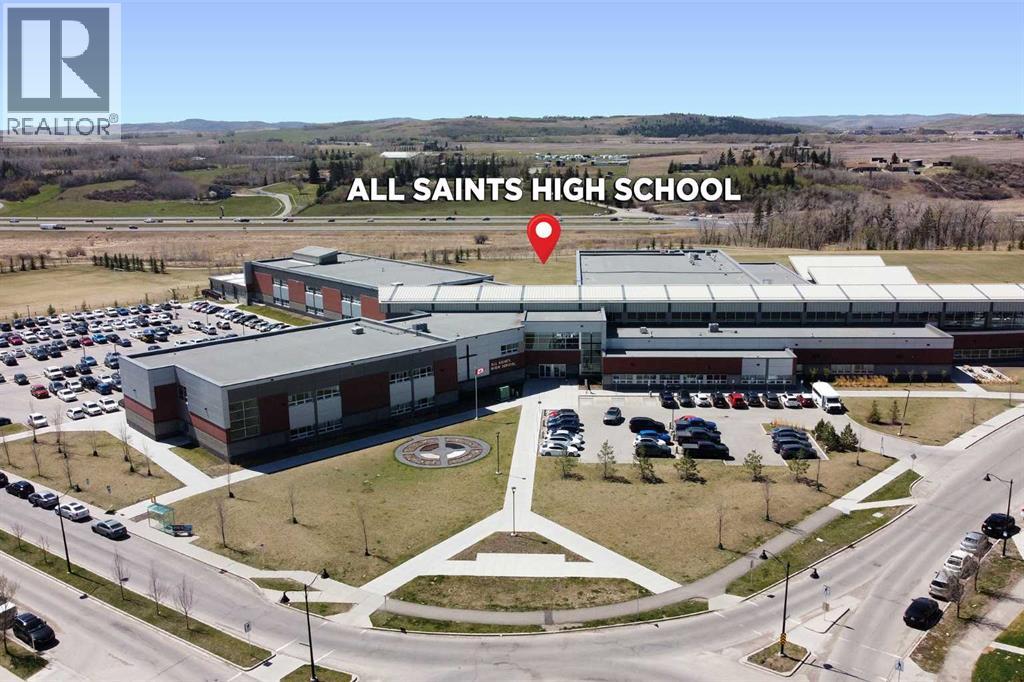7216, 151 Legacy Main Street Se Calgary, Alberta T2X 5C7
$312,700Maintenance, Common Area Maintenance, Heat, Insurance, Parking, Property Management, Reserve Fund Contributions, Sewer, Waste Removal, Water
$410.60 Monthly
Maintenance, Common Area Maintenance, Heat, Insurance, Parking, Property Management, Reserve Fund Contributions, Sewer, Waste Removal, Water
$410.60 MonthlyLooking for a stylish and functional condo in Legacy? This 2-bedroom, 2-bathroom home offers the perfect balance of comfort and convenience with a bright, open layout and thoughtful design throughout.The primary suite features double closets with built-in organizers, a double vanity, and a walk-in shower with a built-in seat. The second bedroom has plenty of space for a queen bed and a desk, making it ideal for guests, a home office, or a cozy retreat.The kitchen is designed for both cooking and entertaining, with a large eat-up island, quartz countertops, a built-in pantry, and modern finishes. The open living area fits full-sized furniture and flows seamlessly to a private balcony, perfect for enjoying your morning coffee and sunrise views.Additional highlights include air conditioning, underground titled parking, a secure storage cage for seasonal items, and easy access to the elevator without being directly beside it.With its modern upgrades, smart layout, and great location, this condo is perfect for a first-time buyer, downsizer, or investor looking for a move-in ready home. (id:58331)
Property Details
| MLS® Number | A2258544 |
| Property Type | Single Family |
| Community Name | Legacy |
| Amenities Near By | Park, Playground, Schools, Shopping |
| Community Features | Pets Allowed, Pets Allowed With Restrictions |
| Features | Pvc Window, Closet Organizers, No Animal Home, No Smoking Home, Parking |
| Parking Space Total | 1 |
| Plan | 1910702 |
Building
| Bathroom Total | 2 |
| Bedrooms Above Ground | 2 |
| Bedrooms Total | 2 |
| Appliances | Refrigerator, Window/sleeve Air Conditioner, Dishwasher, Stove, Microwave Range Hood Combo, Window Coverings, Washer & Dryer |
| Constructed Date | 2019 |
| Construction Material | Wood Frame |
| Construction Style Attachment | Attached |
| Cooling Type | Wall Unit |
| Flooring Type | Carpeted, Ceramic Tile, Vinyl Plank |
| Heating Type | Baseboard Heaters |
| Stories Total | 4 |
| Size Interior | 842 Ft2 |
| Total Finished Area | 842 Sqft |
| Type | Apartment |
Parking
| Underground |
Land
| Acreage | No |
| Land Amenities | Park, Playground, Schools, Shopping |
| Size Total Text | Unknown |
| Zoning Description | M-x2 |
Rooms
| Level | Type | Length | Width | Dimensions |
|---|---|---|---|---|
| Main Level | Foyer | 12.83 Ft x 5.00 Ft | ||
| Main Level | Bedroom | 10.08 Ft x 9.33 Ft | ||
| Main Level | 4pc Bathroom | 4.92 Ft x 11.00 Ft | ||
| Main Level | 4pc Bathroom | 6.83 Ft x 8.67 Ft | ||
| Main Level | Kitchen | 10.50 Ft x 16.92 Ft | ||
| Main Level | Living Room | 11.50 Ft x 14.75 Ft | ||
| Main Level | Primary Bedroom | 13.75 Ft x 11.00 Ft |
Contact Us
Contact us for more information
