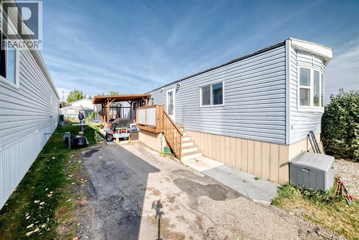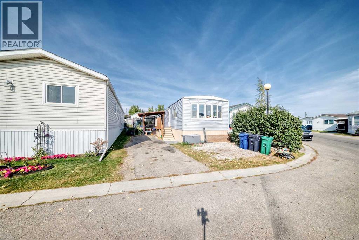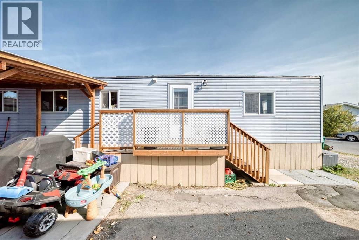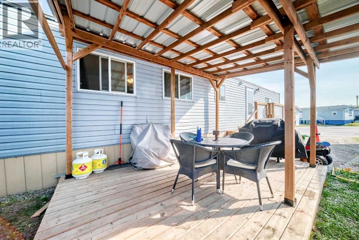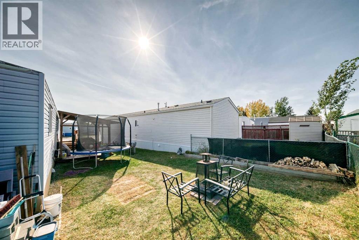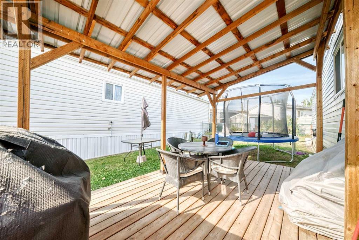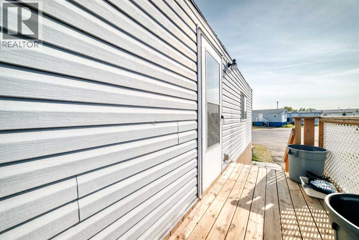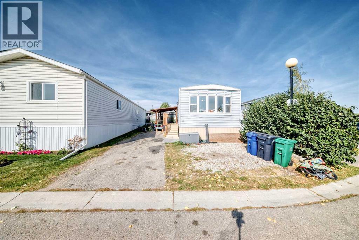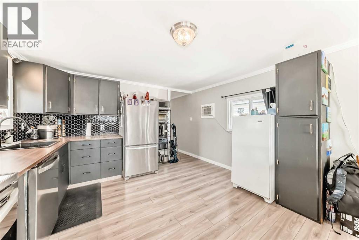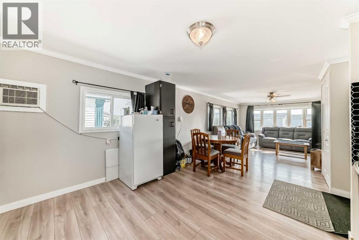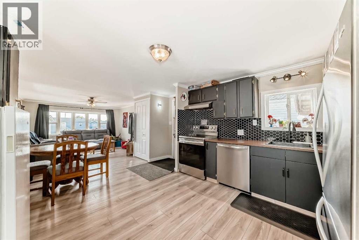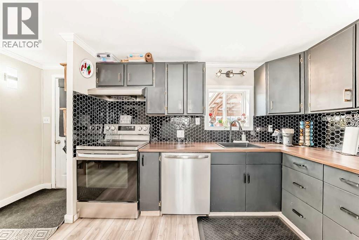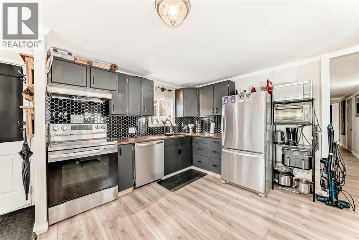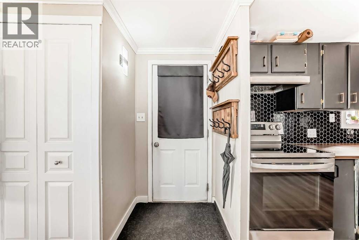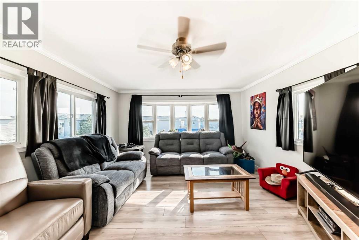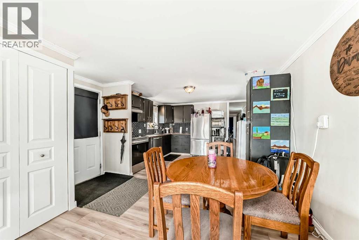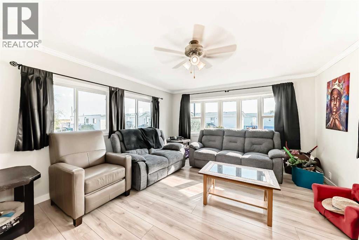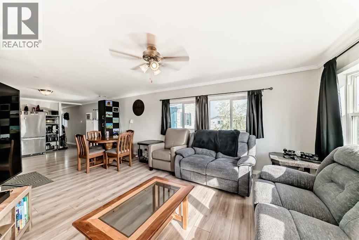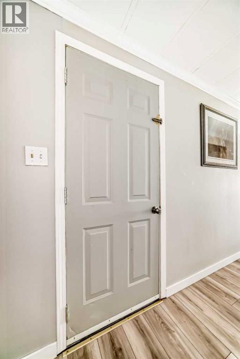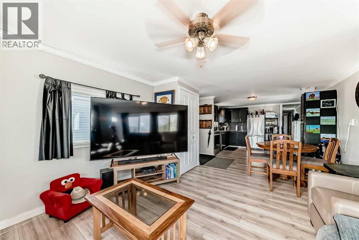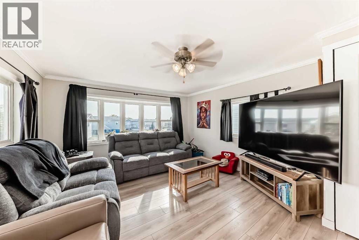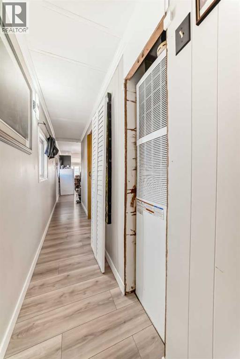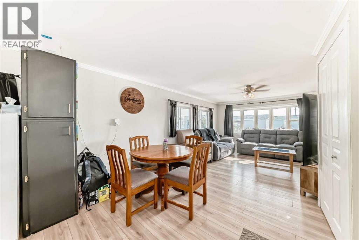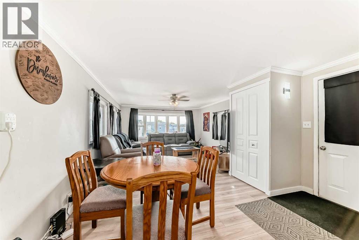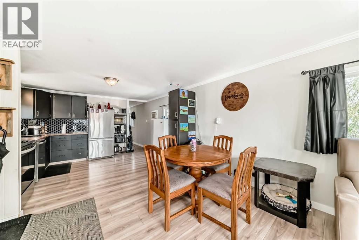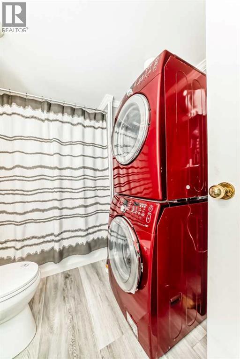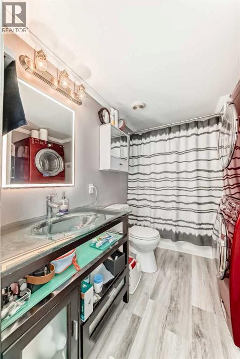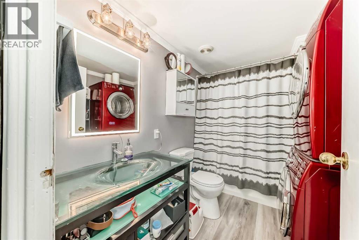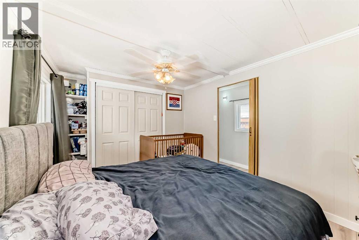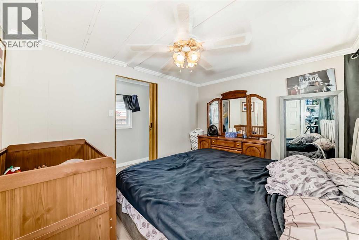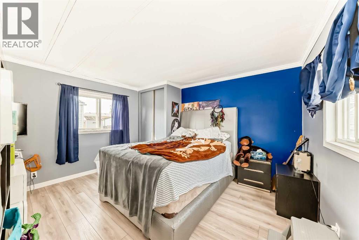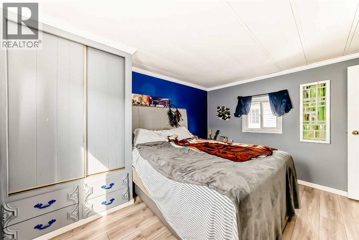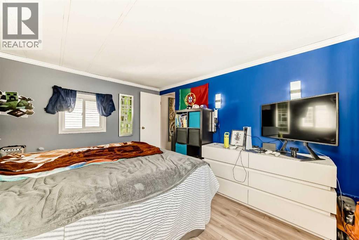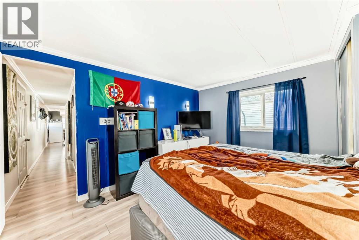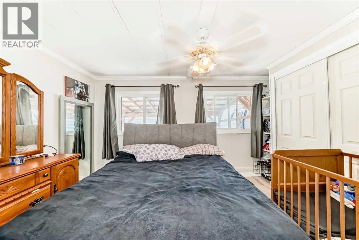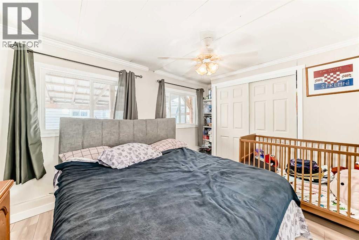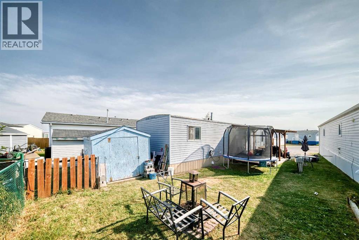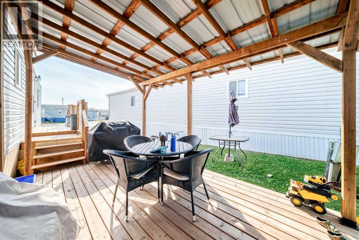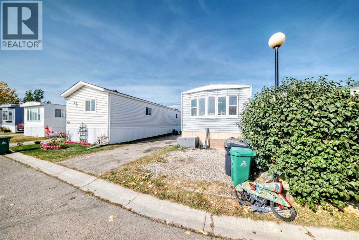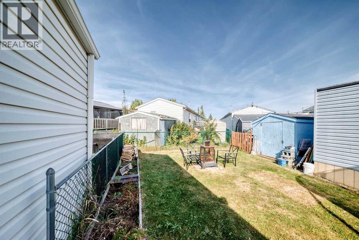724, 1101 84 Street Ne Calgary, Alberta T2A 7X2
$139,900
Welcome to this beautifully renovated mobile home in the highly sought-after Chateau Estates! This charming home features 2 well-sized bedrooms and 1 full 4-piece bathroom, thoughtfully upgraded with modern appliances, stylish flooring, a refreshed bathroom, new side skirts, a new furnace, and a newer hot water tank—making it truly move-in ready.Step outside to enjoy an excellent yard space, perfect for family gatherings, gardening, or relaxing in the fresh air. Ample parking adds convenience for you and your guests.Chateau Estates is a family-friendly community known for its welcoming atmosphere, parks, and green spaces. Residents enjoy a safe, vibrant neighborhood with plenty of opportunities to connect with neighbors and embrace an active lifestyle.With a combination of thoughtful renovations, modern updates, generous outdoor space, and a fantastic community, this home offers the ideal balance of comfort and lifestyle. Don’t miss your chance to make it yours! (id:58331)
Property Details
| MLS® Number | A2263334 |
| Property Type | Single Family |
| Community Name | Abbeydale |
| Amenities Near By | Park, Playground |
| Community Features | Pets Allowed With Restrictions |
| Parking Space Total | 2 |
| Structure | Deck |
Building
| Bathroom Total | 1 |
| Bedrooms Above Ground | 2 |
| Bedrooms Total | 2 |
| Age | Age Is Unknown |
| Appliances | Refrigerator, Dishwasher, Stove, Microwave, Washer & Dryer |
| Architectural Style | Mobile Home |
| Flooring Type | Laminate |
| Heating Type | Forced Air |
| Stories Total | 1 |
| Size Interior | 859 Ft2 |
| Total Finished Area | 859.1 Sqft |
| Type | Mobile Home |
Parking
| Parking Pad |
Land
| Acreage | No |
| Land Amenities | Park, Playground |
| Size Total Text | Mobile Home Pad (mhp) |
Rooms
| Level | Type | Length | Width | Dimensions |
|---|---|---|---|---|
| Main Level | Primary Bedroom | 12.83 Ft x 11.42 Ft | ||
| Main Level | 4pc Bathroom | 9.50 Ft x 7.17 Ft | ||
| Main Level | Other | 2.83 Ft x 3.00 Ft | ||
| Main Level | Furnace | 1.67 Ft x 2.67 Ft | ||
| Main Level | Bedroom | 9.75 Ft x 11.92 Ft | ||
| Main Level | Kitchen | 12.58 Ft x 10.50 Ft | ||
| Main Level | Dining Room | 10.25 Ft x 7.33 Ft | ||
| Main Level | Living Room | 11.75 Ft x 12.75 Ft |
Contact Us
Contact us for more information
