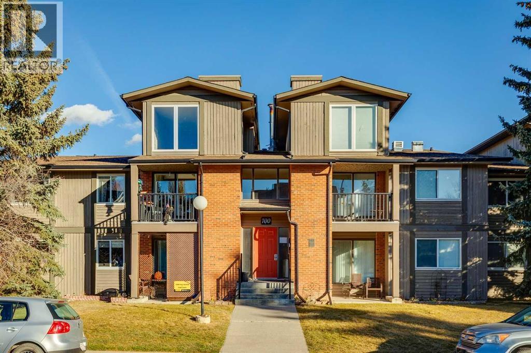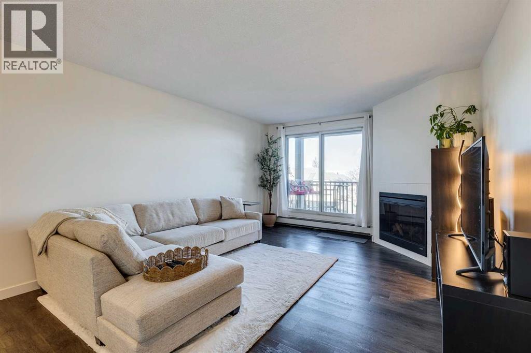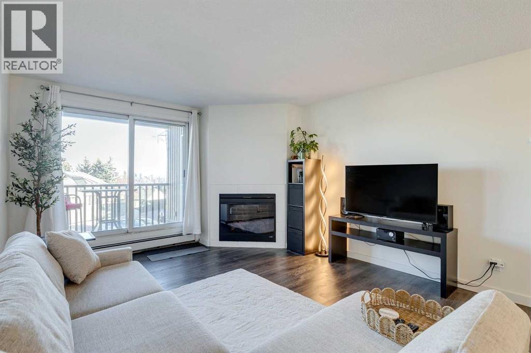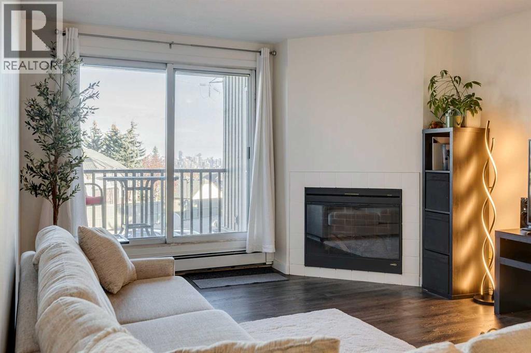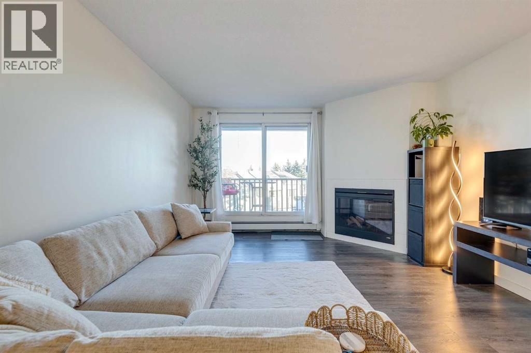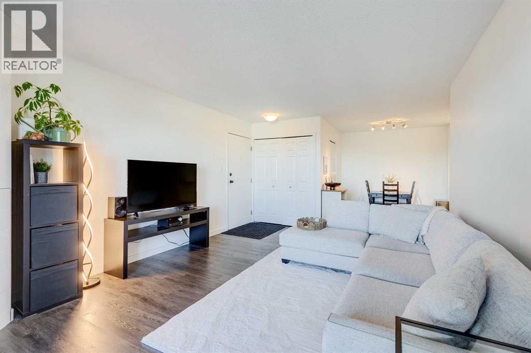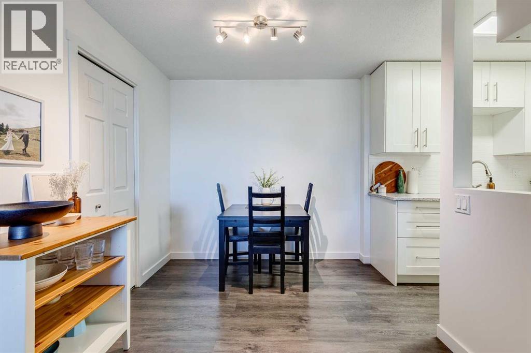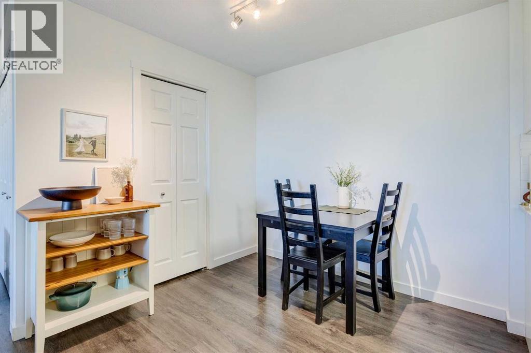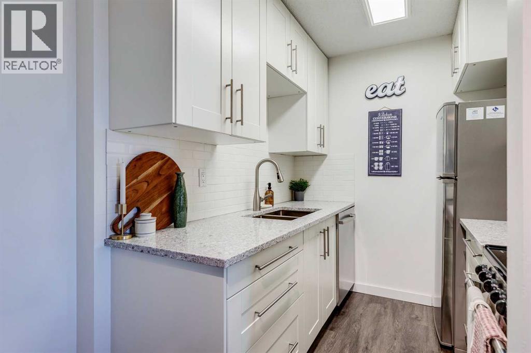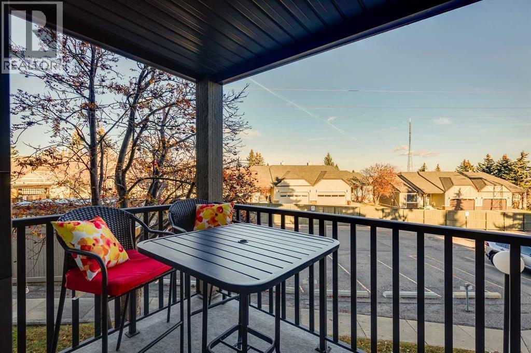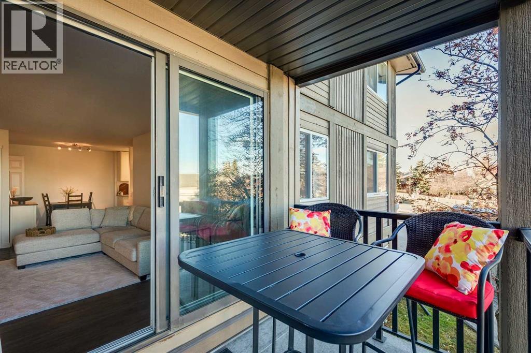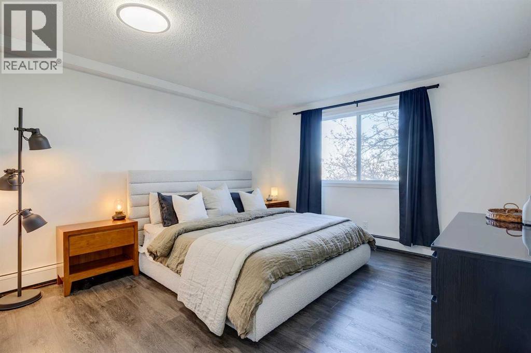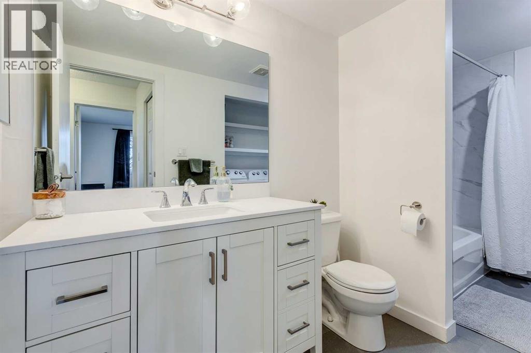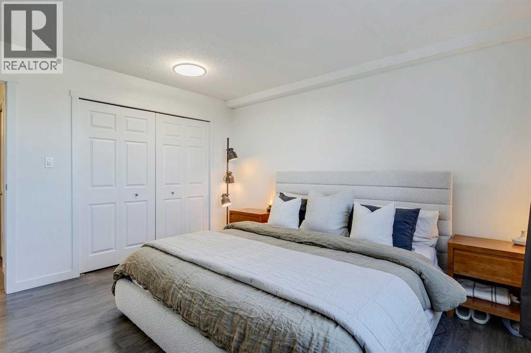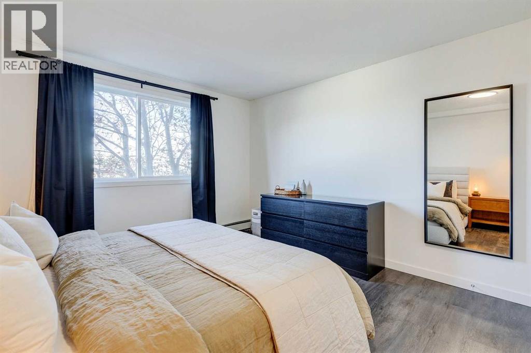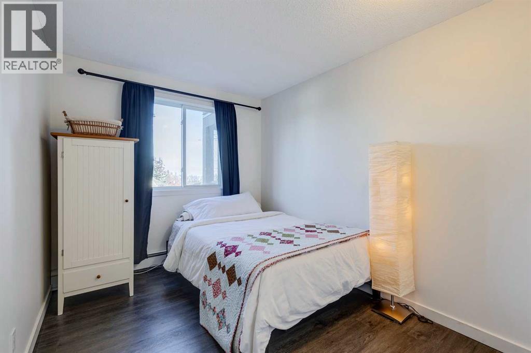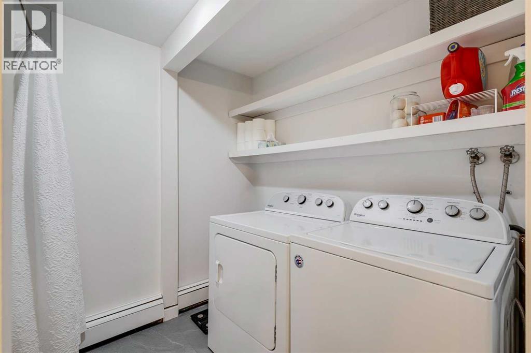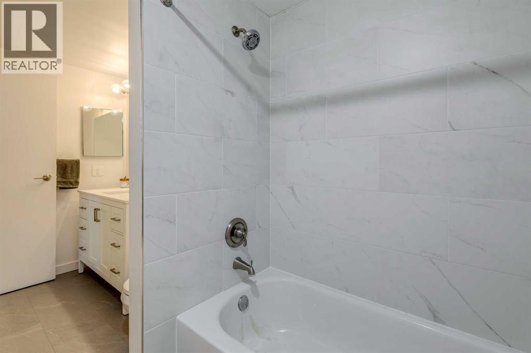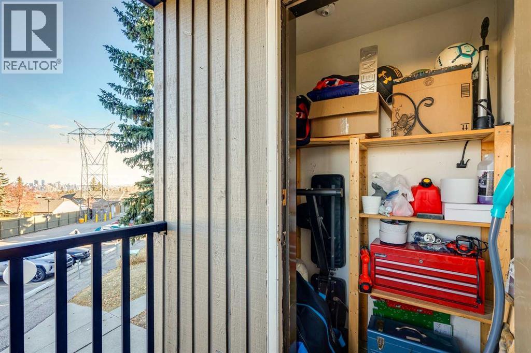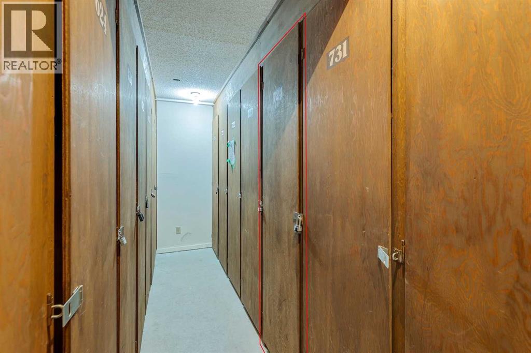724, 6400 Coach Hill Road Sw Calgary, Alberta T3H 1B8
$259,900Maintenance, Common Area Maintenance, Heat, Insurance, Parking, Property Management, Reserve Fund Contributions, Sewer, Water
$677.89 Monthly
Maintenance, Common Area Maintenance, Heat, Insurance, Parking, Property Management, Reserve Fund Contributions, Sewer, Water
$677.89 MonthlyExperience unobstructed downtown views from this exceptional two-bedroom condo in the highly sought-after Village of Westhills condo complex. Perfectly situated in the established community of Coach Hill, this prime location offers effortless access to downtown Calgary, Westhills Shopping Centre, Westside Rec Centre, COP, MRU, and the West LRT, with quick routes to Highway 1 and the Rocky Mountains—ideal for both city living and weekend getaways. Nestled among mature evergreens, this charming home offers a peaceful setting paired with breathtaking views of the Calgary skyline. Inside, the spacious primary bedroom easily accommodates a king sized bed, while the bright living area extends to a private balcony featuring an enclosed storage room. The kitchen has been updated with newer appliances, new cabinets, back splach and quartz counter tops Additional storage is conveniently available in the building’s lower level. An assigned parking stall is located just steps from your front door, and an optional second leased stall can be arranged. With its combination of location, views, and lifestyle amenities, this property presents an excellent opportunity for first-time buyers, empty nesters, or those seeking a smart investment or student accommodation. Surrounded by walking, biking, and hiking trails, this is truly a wonderful place to call home. (id:58331)
Property Details
| MLS® Number | A2267448 |
| Property Type | Single Family |
| Community Name | Coach Hill |
| Amenities Near By | Park, Playground, Schools, Shopping |
| Community Features | Pets Allowed With Restrictions |
| Features | See Remarks, Parking |
| Parking Space Total | 1 |
| Plan | 7910850 |
Building
| Bathroom Total | 1 |
| Bedrooms Above Ground | 2 |
| Bedrooms Total | 2 |
| Appliances | Washer, Refrigerator, Dishwasher, Stove, Dryer, Window Coverings |
| Constructed Date | 1978 |
| Construction Material | Wood Frame |
| Construction Style Attachment | Attached |
| Cooling Type | None |
| Exterior Finish | Brick, Vinyl Siding, Wood Siding |
| Fireplace Present | Yes |
| Fireplace Total | 1 |
| Flooring Type | Carpeted, Laminate, Tile |
| Heating Fuel | Natural Gas |
| Heating Type | Baseboard Heaters |
| Stories Total | 3 |
| Size Interior | 847 Ft2 |
| Total Finished Area | 847.31 Sqft |
| Type | Apartment |
Land
| Acreage | No |
| Land Amenities | Park, Playground, Schools, Shopping |
| Size Total Text | Unknown |
| Zoning Description | M-c1 D75 |
Rooms
| Level | Type | Length | Width | Dimensions |
|---|---|---|---|---|
| Main Level | Kitchen | 7.42 Ft x 6.92 Ft | ||
| Main Level | Dining Room | 8.33 Ft x 7.75 Ft | ||
| Main Level | Living Room | 15.50 Ft x 12.33 Ft | ||
| Main Level | Foyer | 5.58 Ft x 4.00 Ft | ||
| Main Level | Laundry Room | 6.75 Ft x 3.17 Ft | ||
| Main Level | Primary Bedroom | 13.08 Ft x 12.25 Ft | ||
| Main Level | Bedroom | 13.08 Ft x 8.50 Ft | ||
| Main Level | 4pc Bathroom | 12.17 Ft x 4.92 Ft |
Contact Us
Contact us for more information
